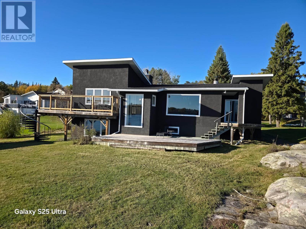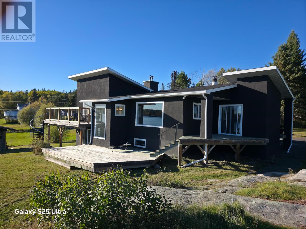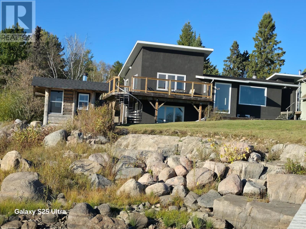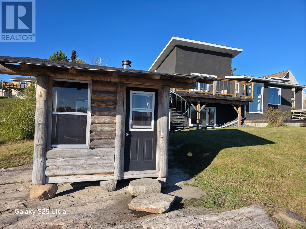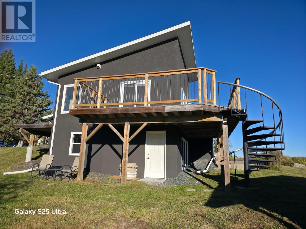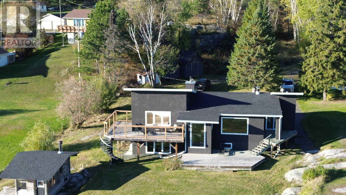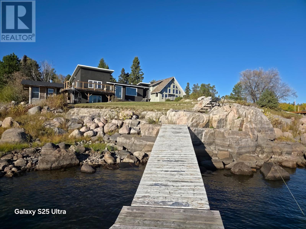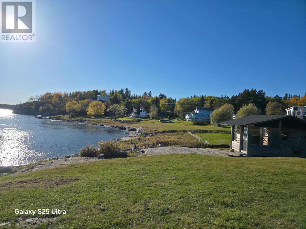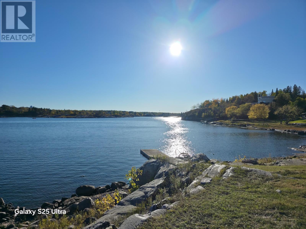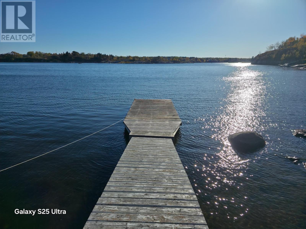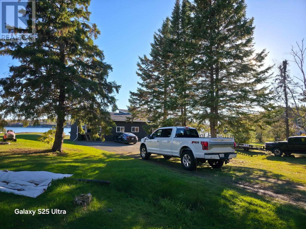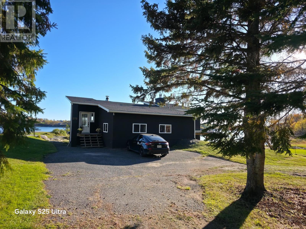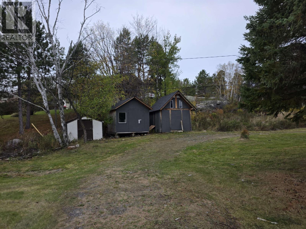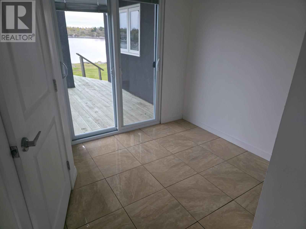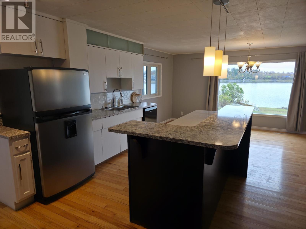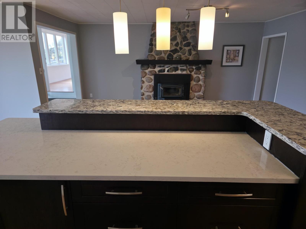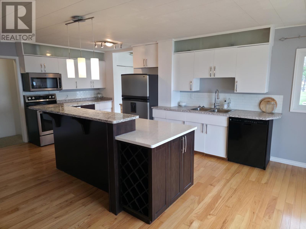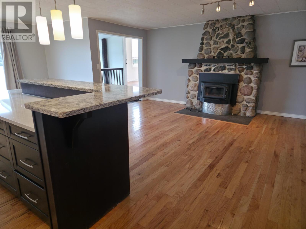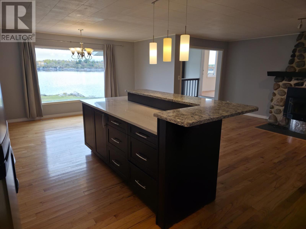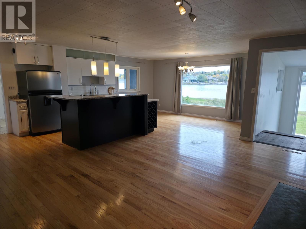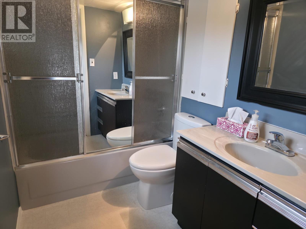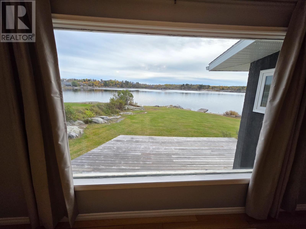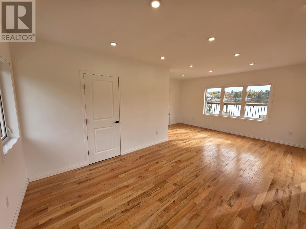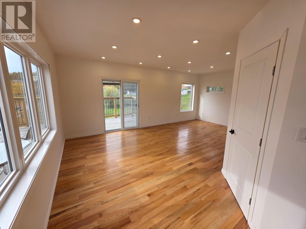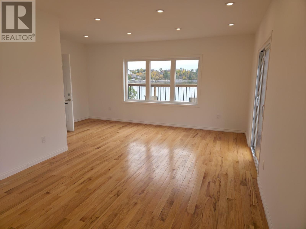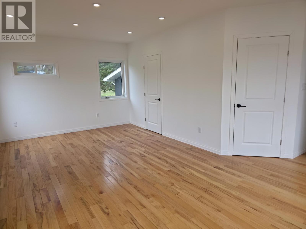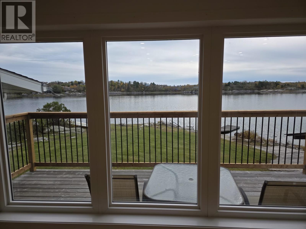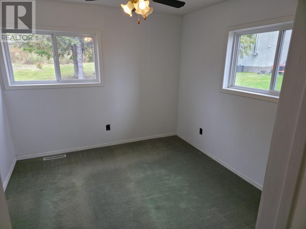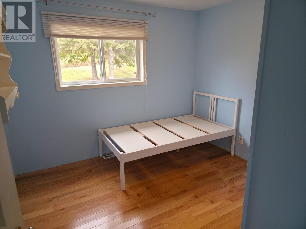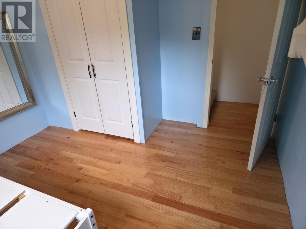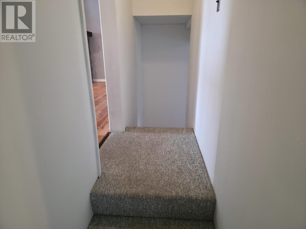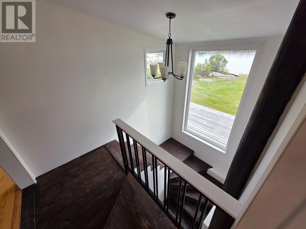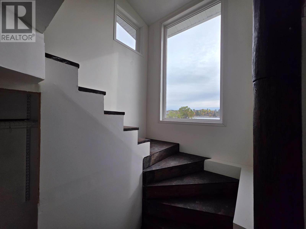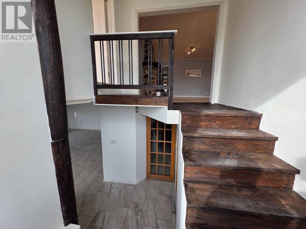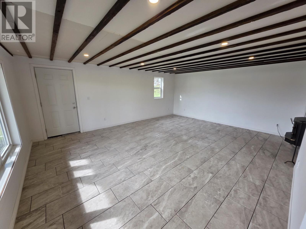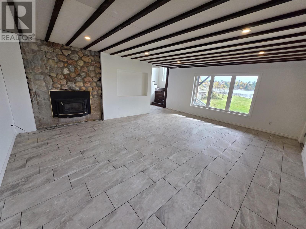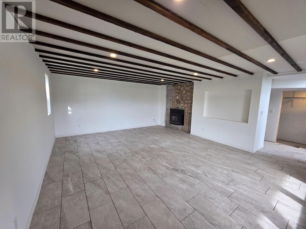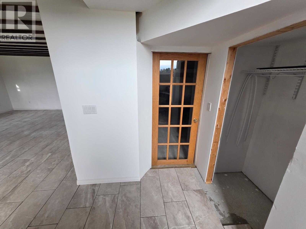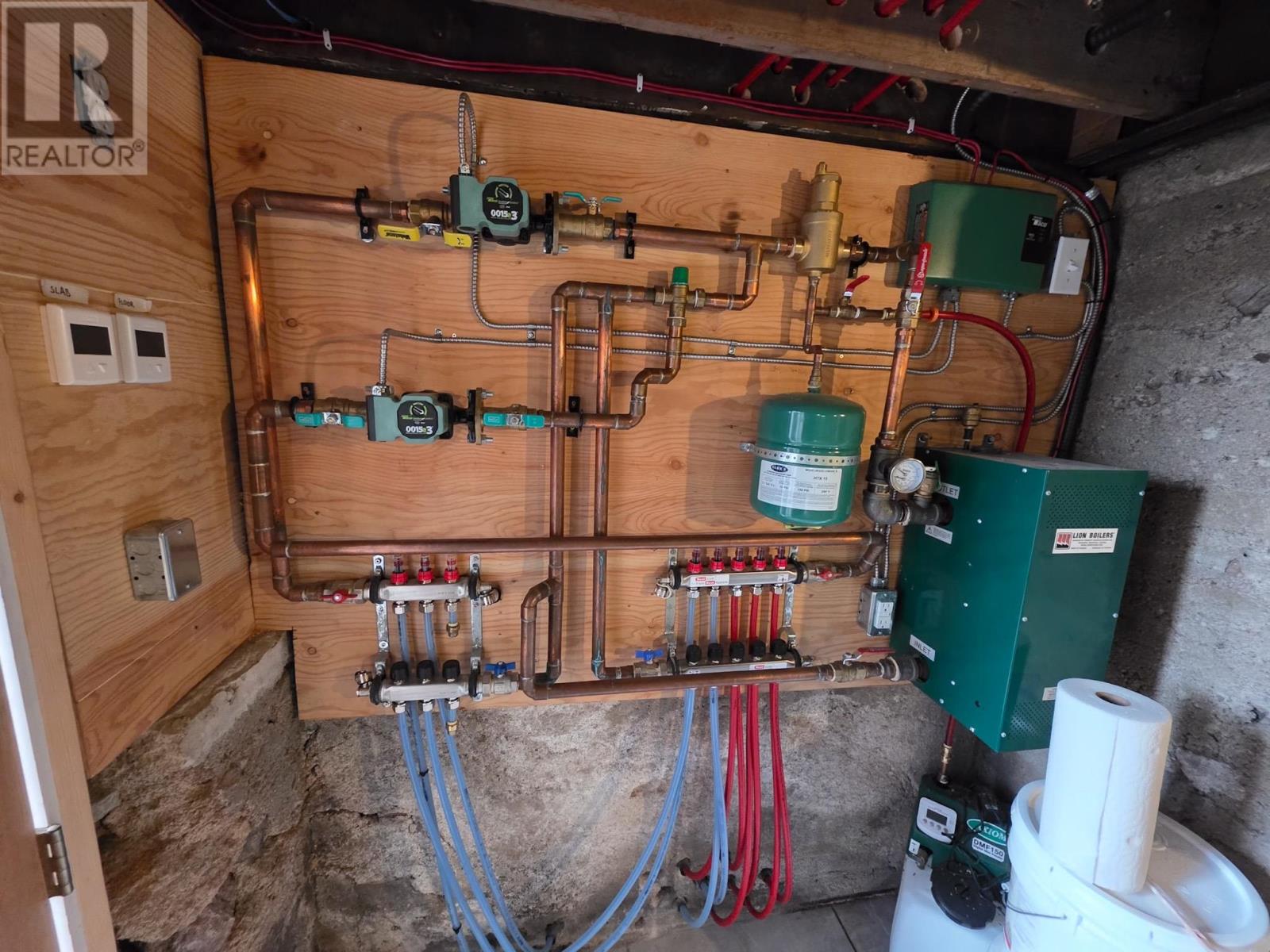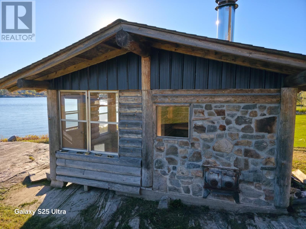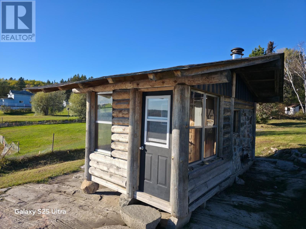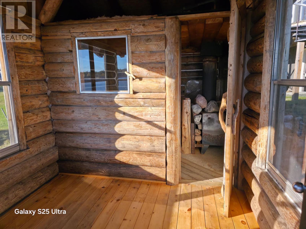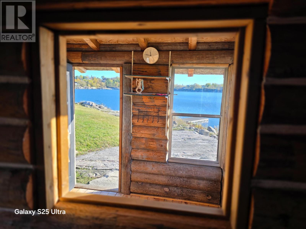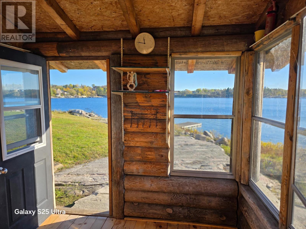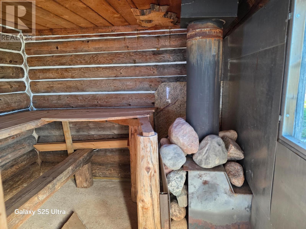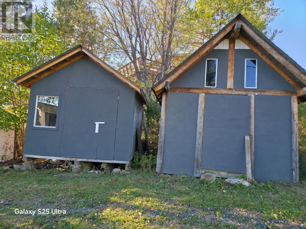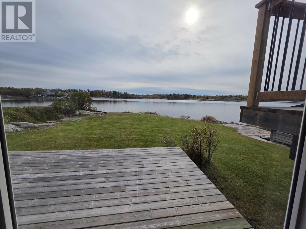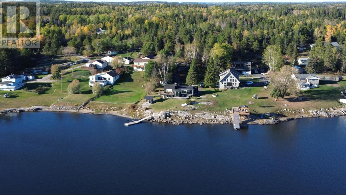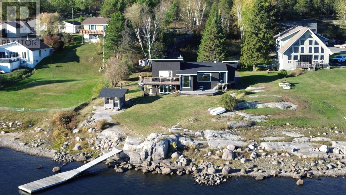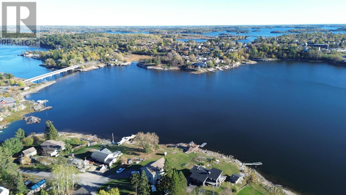273 Darlington Bay Rd Kenora, Ontario P0X 1C0
$599,900
Waterfront Charm with Southeast and West Exposure Discover the perfect blend of comfort, character, and stunning waterfront views in this beautiful 3-bedroom, 1-bathroom home. With 94 feet of prime waterfrontage and a dock ready for your boat or morning coffee, this property is designed for year-round enjoyment. Natural light fills every room through the many new windows, highlighting warm wood finishes and inviting spaces. The home features two wood-burning fireplaces, ideal for cozy evenings after a day on the water. The master bedroom offers patio doors leading to a wrap-around deck, where you can soak up the sun and take in the peaceful southwest exposure. Additional highlights include a lakeside sauna for relaxing, one full bathroom with an ensuite ready to finish with roughed-in plumbing in place, good-sized closets, and thoughtful updates throughout. Whether you’re looking for a full-time residence or a four-season retreat, this home offers the perfect escape. (id:50886)
Property Details
| MLS® Number | TB253237 |
| Property Type | Single Family |
| Community Name | Kenora |
| Communication Type | High Speed Internet |
| Community Features | Bus Route |
| Features | Balcony, Crushed Stone Driveway |
| Storage Type | Storage Shed |
| Structure | Deck, Dock, Shed |
| Water Front Type | Waterfront |
Building
| Bathroom Total | 1 |
| Bedrooms Above Ground | 3 |
| Bedrooms Total | 3 |
| Amenities | Sauna |
| Appliances | Microwave Built-in, Stove, Microwave, Refrigerator |
| Basement Development | Partially Finished |
| Basement Type | Partial (partially Finished) |
| Construction Style Attachment | Detached |
| Construction Style Split Level | Backsplit |
| Exterior Finish | Stucco |
| Fireplace Fuel | Wood |
| Fireplace Present | Yes |
| Fireplace Total | 2 |
| Fireplace Type | Stove |
| Flooring Type | Hardwood |
| Foundation Type | Poured Concrete, Wood |
| Heating Fuel | Electric, Oil, Wood |
| Heating Type | Boiler |
| Stories Total | 2 |
| Size Interior | 1,850 Ft2 |
| Utility Water | Lake/river Water Intake |
Parking
| No Garage | |
| Gravel |
Land
| Access Type | Road Access |
| Acreage | No |
| Sewer | Septic System |
| Size Frontage | 90.0000 |
| Size Irregular | 0.72 |
| Size Total | 0.72 Ac|1/2 - 1 Acre |
| Size Total Text | 0.72 Ac|1/2 - 1 Acre |
Rooms
| Level | Type | Length | Width | Dimensions |
|---|---|---|---|---|
| Basement | Recreation Room | 21 x 16 | ||
| Main Level | Foyer | 11 x 10 | ||
| Main Level | Primary Bedroom | 14 x 20 | ||
| Main Level | Bathroom | 4 pce | ||
| Main Level | Living Room | 17 x 14 | ||
| Main Level | Dining Room | 15'6 x 10 | ||
| Main Level | Kitchen | 24 x 10 | ||
| Main Level | Bedroom | 10 x 10 | ||
| Main Level | Bedroom | 10 x 10 |
Utilities
| Cable | Available |
| Electricity | Available |
| Telephone | Available |
https://www.realtor.ca/real-estate/28998354/273-darlington-bay-rd-kenora-kenora
Contact Us
Contact us for more information
Bill Hoard
Salesperson
846 Macdonell St
Thunder Bay, Ontario P7B 5J1
(807) 344-5700
(807) 346-4037
WWW.REMAX-THUNDERBAY.COM

