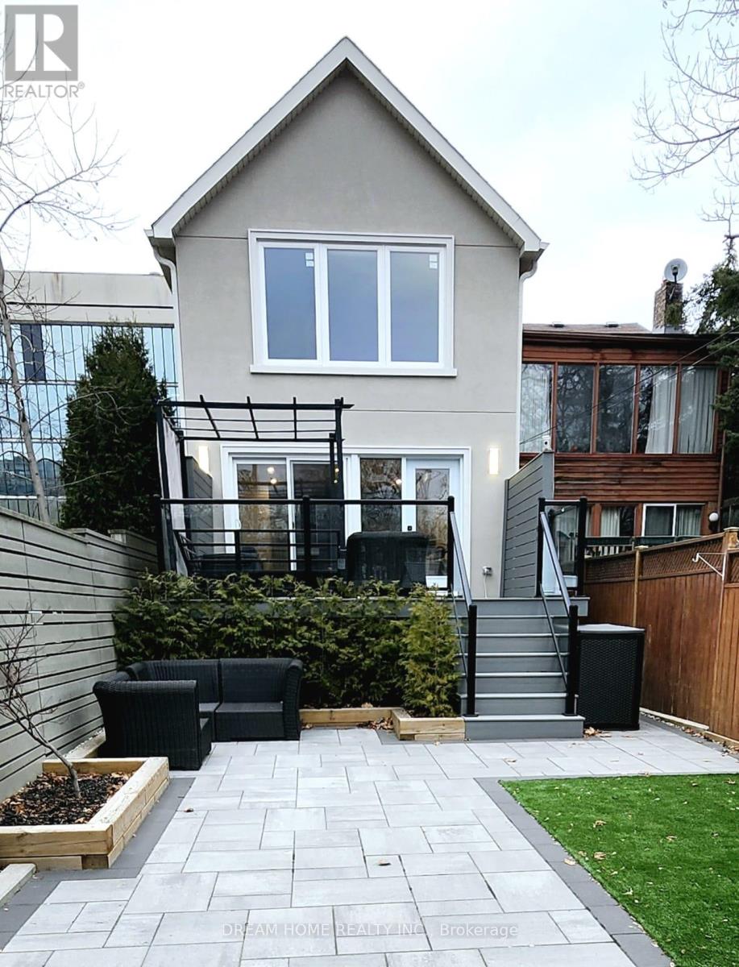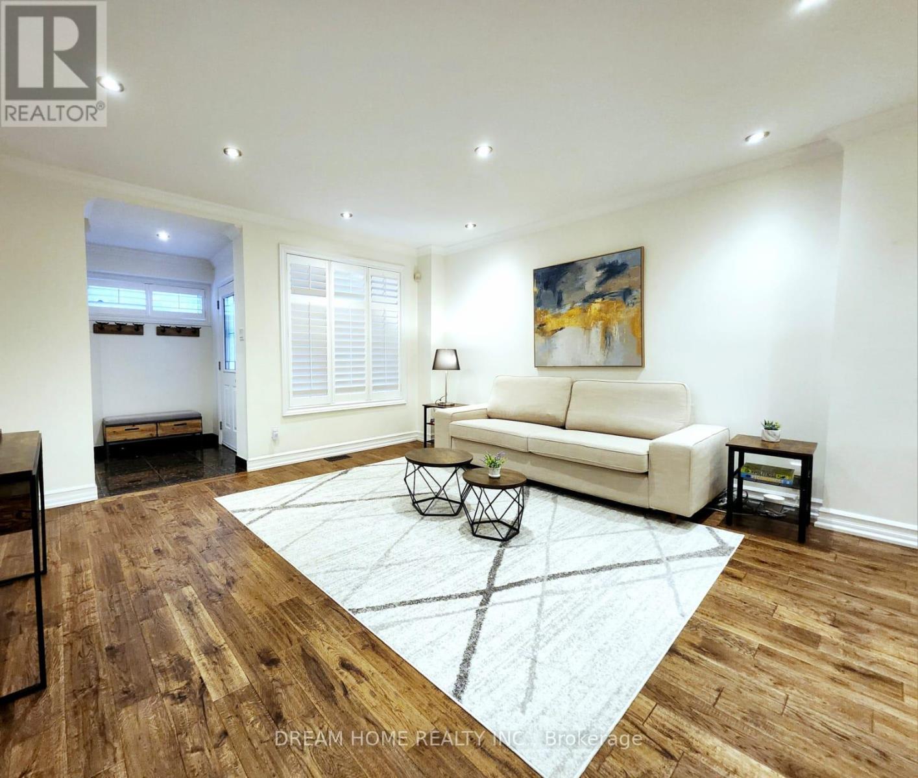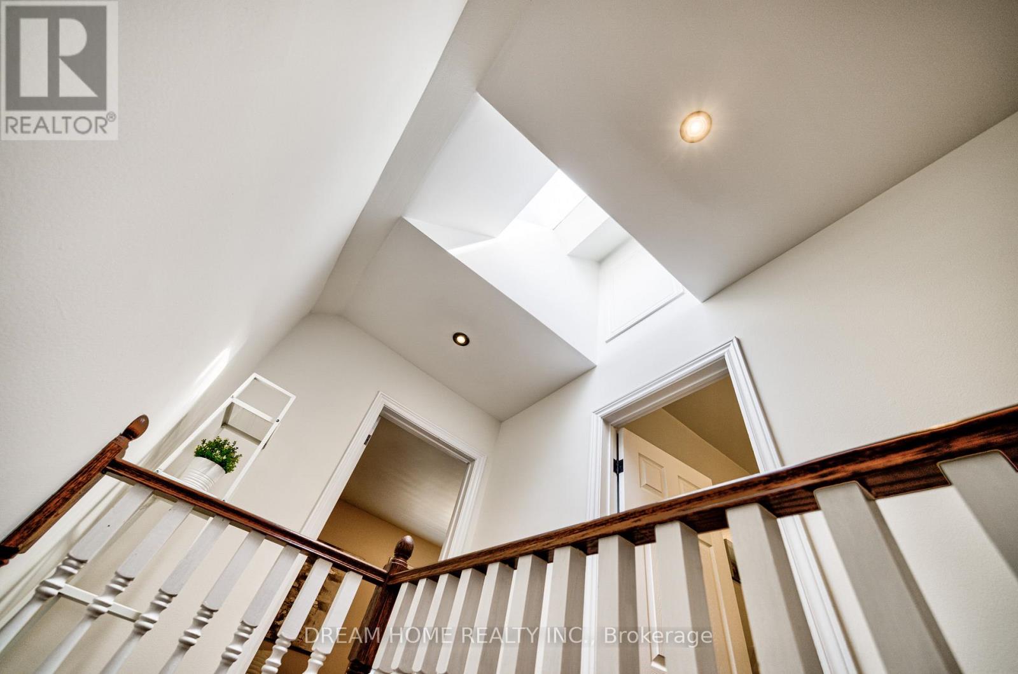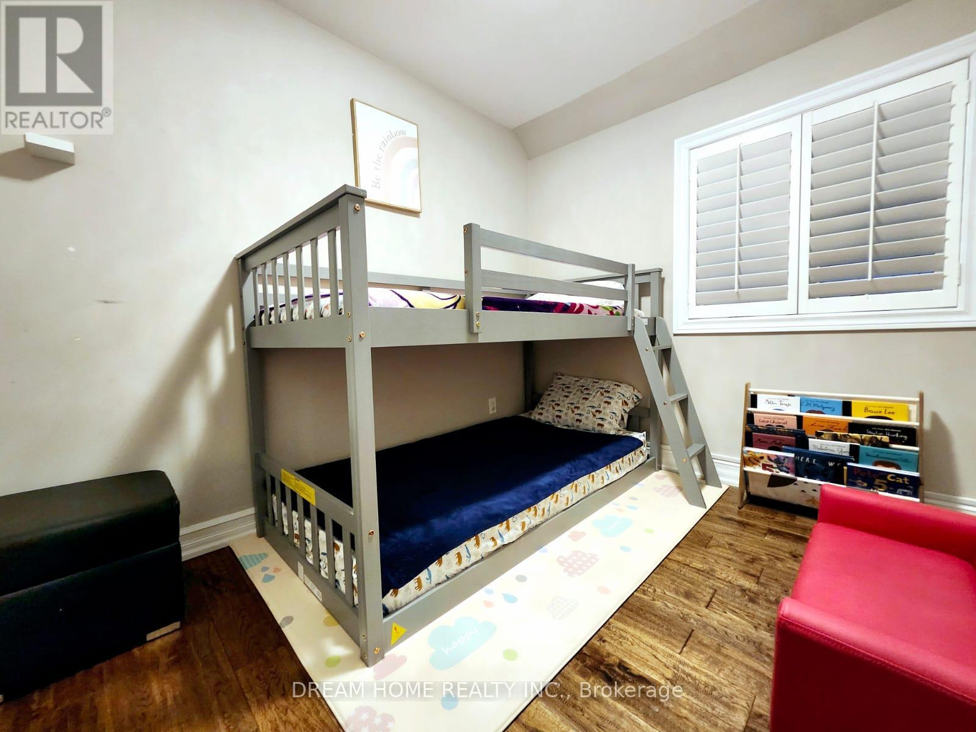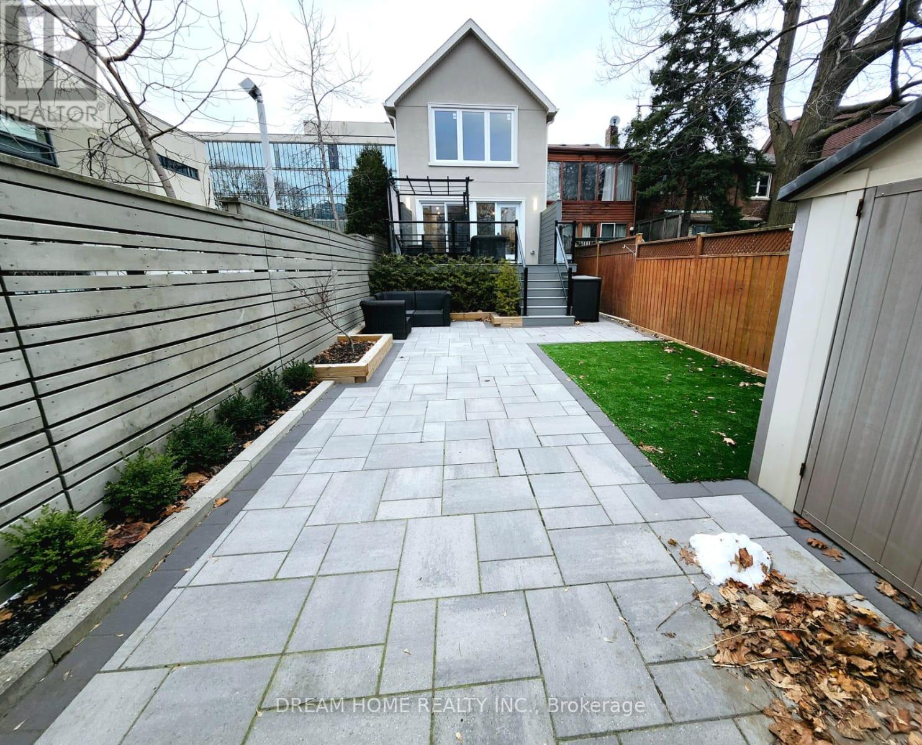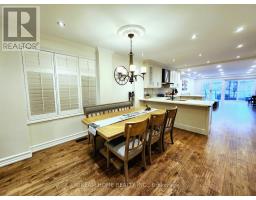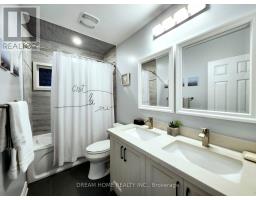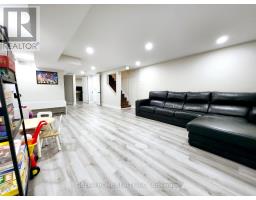273 Davisville Avenue Toronto, Ontario M4S 1H1
$1,950,000
Newly built extension in 2023 (added 1050 sqft + landscaped backyard) plus a full renovation in 2018 including new roof. Total approx 3000 sqft 4 bed + 4 bath incl 1000 sqft bsmt with storage space, office, and family room. Walk to top schools: Hodgson middle school or Maurice Cody elementary. Walk to the subway, bus, top rated restaurants / Michelin star Kappo Sato, and famous parks and trails (Beltline trail connects to Evergreen Brickworks). Across the street you can skate at Hodgson ice rink or get your exercise at the Goodlife gym. **** EXTRAS **** All Appliances Including, Washer, Dryer, Fridge, Stove, Dishwasher,All Electrical Light Fixtures, Cac, Hwt, Furnaces (id:50886)
Property Details
| MLS® Number | C11910243 |
| Property Type | Single Family |
| Neigbourhood | Mount Pleasant East |
| Community Name | Mount Pleasant East |
| ParkingSpaceTotal | 2 |
Building
| BathroomTotal | 4 |
| BedroomsAboveGround | 4 |
| BedroomsBelowGround | 1 |
| BedroomsTotal | 5 |
| BasementDevelopment | Finished |
| BasementType | N/a (finished) |
| ConstructionStyleAttachment | Detached |
| CoolingType | Central Air Conditioning |
| ExteriorFinish | Stucco |
| FlooringType | Hardwood, Vinyl |
| FoundationType | Brick |
| HeatingFuel | Natural Gas |
| HeatingType | Forced Air |
| StoriesTotal | 2 |
| Type | House |
| UtilityWater | Municipal Water |
Land
| Acreage | No |
| Sewer | Sanitary Sewer |
| SizeDepth | 145 Ft |
| SizeFrontage | 20 Ft |
| SizeIrregular | 20 X 145 Ft |
| SizeTotalText | 20 X 145 Ft |
Rooms
| Level | Type | Length | Width | Dimensions |
|---|---|---|---|---|
| Second Level | Primary Bedroom | 6.33 m | 4.45 m | 6.33 m x 4.45 m |
| Second Level | Bedroom 2 | 3.36 m | 4.45 m | 3.36 m x 4.45 m |
| Second Level | Bedroom 3 | 2.99 m | 2.38 m | 2.99 m x 2.38 m |
| Second Level | Bedroom 4 | 3.58 m | 3.16 m | 3.58 m x 3.16 m |
| Basement | Exercise Room | 5.91 m | 4.45 m | 5.91 m x 4.45 m |
| Basement | Recreational, Games Room | 5.5 m | 4.45 m | 5.5 m x 4.45 m |
| Basement | Office | 2.48 m | 2.83 m | 2.48 m x 2.83 m |
| Main Level | Living Room | 5.15 m | 4.45 m | 5.15 m x 4.45 m |
| Main Level | Family Room | 5.75 m | 4.45 m | 5.75 m x 4.45 m |
| Main Level | Dining Room | 2.98 m | 4.45 m | 2.98 m x 4.45 m |
| Main Level | Kitchen | 3.96 m | 4.45 m | 3.96 m x 4.45 m |
Interested?
Contact us for more information
Thomas Wu
Broker
206 - 7800 Woodbine Avenue
Markham, Ontario L3R 2N7

