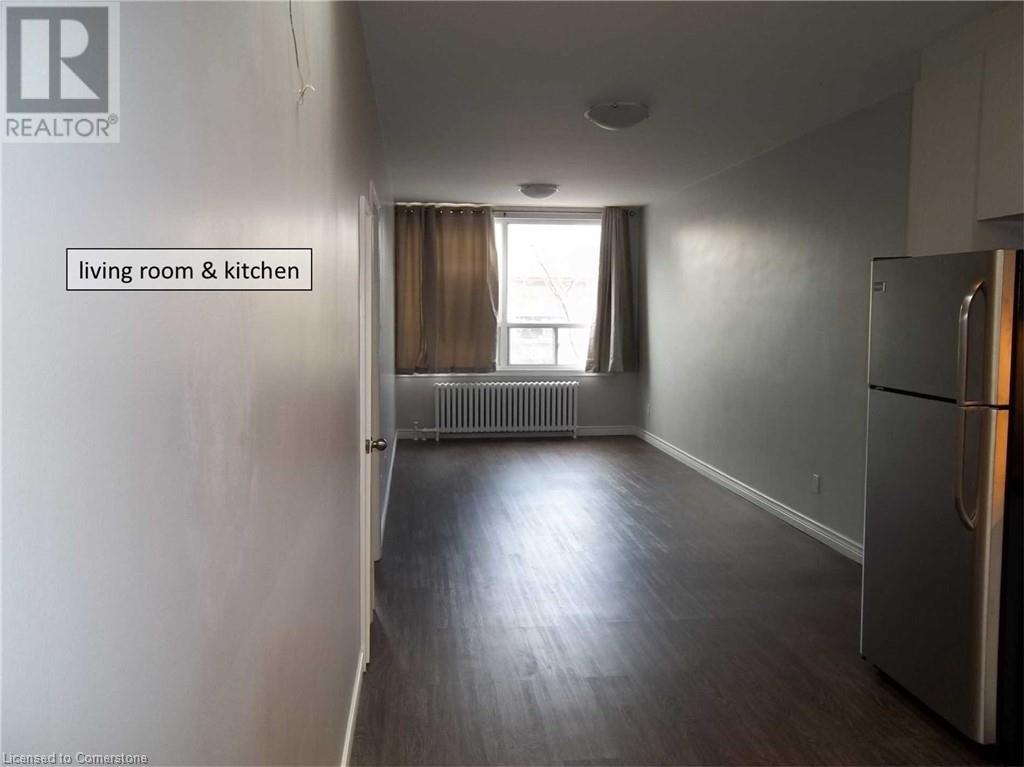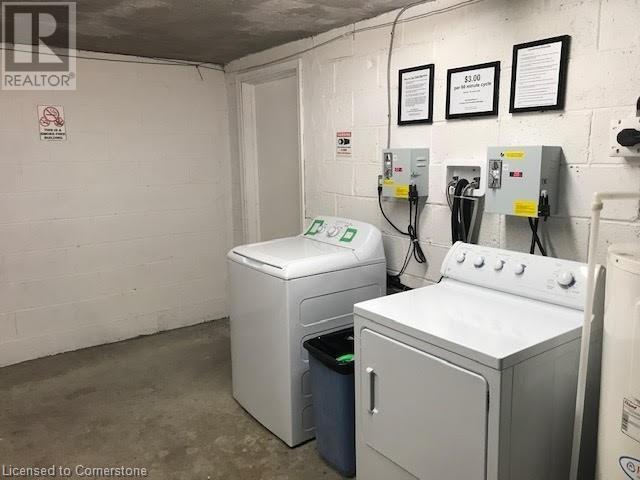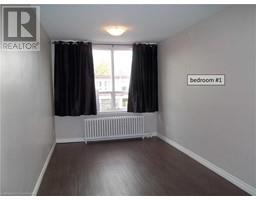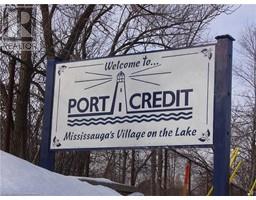273 Lakeshore Road E Unit# 3 Mississauga, Ontario L5G 1G8
$2,225 MonthlyHeat, Water
Located in the heart of trendy Port Credit - this bright, spacious, and open-concept renovated 2-bedroom apartment with approximately 800 sq ft of living space on the 2nd floor. The modern kitchen is equipped with plenty of storage, a pantry, stainless steel appliances, and a tiled backsplash. The open concept seamlessly connects the kitchen, living room, and dining area, perfect for entertaining. This apartment features: 1 Full Bathroom, Luxury Plank Flooring throughout, LED Light Fixtures for energy efficiency, X-Large Primary Bedroom with ample space, large Windows and Skylight, letting in plenty of natural light, shared Coin-Op Laundry, 1 Parking Spot included and Additional Basement Storage Locker is available. The building is clean, well-managed, and monitored by security cameras for peace of mind. It's just steps away from the lake, close to transit, the Go Station, QEW, parks, entertainment, shops, dining, and walking/cycling paths. This is a MUST SEE property for anyone seeking comfort, style and convenience. Don't miss your chance to make this unit your new home! (id:50886)
Property Details
| MLS® Number | 40715357 |
| Property Type | Single Family |
| Amenities Near By | Marina, Park, Place Of Worship, Public Transit |
| Community Features | Community Centre |
| Features | Laundry- Coin Operated, No Pet Home |
| Parking Space Total | 1 |
Building
| Bathroom Total | 1 |
| Bedrooms Above Ground | 2 |
| Bedrooms Total | 2 |
| Appliances | Refrigerator, Stove, Window Coverings |
| Basement Type | None |
| Construction Material | Concrete Block, Concrete Walls |
| Construction Style Attachment | Attached |
| Cooling Type | None |
| Exterior Finish | Concrete |
| Heating Fuel | Natural Gas |
| Heating Type | Hot Water Radiator Heat |
| Stories Total | 1 |
| Size Interior | 800 Ft2 |
| Type | Apartment |
| Utility Water | Municipal Water |
Land
| Acreage | No |
| Land Amenities | Marina, Park, Place Of Worship, Public Transit |
| Sewer | Municipal Sewage System |
| Size Depth | 109 Ft |
| Size Frontage | 20 Ft |
| Size Total Text | Unknown |
| Zoning Description | C3 |
Rooms
| Level | Type | Length | Width | Dimensions |
|---|---|---|---|---|
| Main Level | 4pc Bathroom | Measurements not available | ||
| Main Level | Bedroom | 14'1'' x 9'4'' | ||
| Main Level | Primary Bedroom | 19'1'' x 9'4'' | ||
| Main Level | Kitchen | 17'8'' x 9'1'' | ||
| Main Level | Dining Room | 16'0'' x 9'1'' | ||
| Main Level | Living Room | 16'0'' x 9'1'' |
https://www.realtor.ca/real-estate/28147432/273-lakeshore-road-e-unit-3-mississauga
Contact Us
Contact us for more information
Cathy Sciarra
Salesperson
www.royallepage.ca/cathysciarra
30 Eglinton Ave West Suite 7
Mississauga, Ontario L5R 3E7
(905) 568-2121
(905) 568-2588
www.royallepagesignature.com/







































