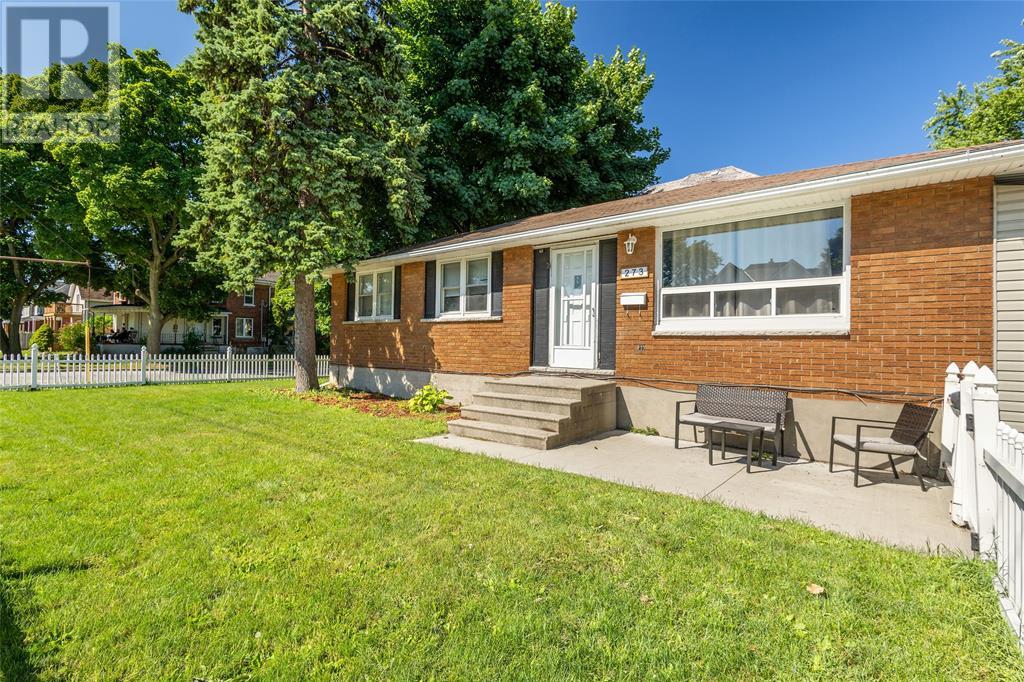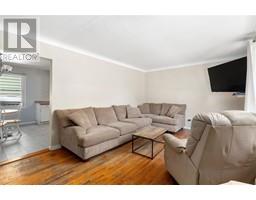273 Mitton Street South Sarnia, Ontario N7T 5S3
5 Bedroom
2 Bathroom
Bungalow
Central Air Conditioning
Forced Air, Furnace
$379,900
Discover this solid brick bungalow nestled on a corner lot in the heart of Mitton Village. With 3 bedrooms on the main floor and 2 additional bedrooms downstairs, this home offers ample space for your family. The second kitchen and two full bathrooms provide added convenience and flexibility. Enjoy the vibrant community, just steps from Sarnia's downtown and waterfront. Don't miss this opportunity! (id:50886)
Property Details
| MLS® Number | 24018240 |
| Property Type | Single Family |
| Features | Concrete Driveway |
Building
| BathroomTotal | 2 |
| BedroomsAboveGround | 3 |
| BedroomsBelowGround | 2 |
| BedroomsTotal | 5 |
| Appliances | Dryer, Washer, Two Stoves |
| ArchitecturalStyle | Bungalow |
| ConstructedDate | 1967 |
| ConstructionStyleAttachment | Detached |
| CoolingType | Central Air Conditioning |
| ExteriorFinish | Aluminum/vinyl, Brick |
| FlooringType | Ceramic/porcelain, Hardwood, Laminate |
| FoundationType | Block |
| HeatingFuel | Natural Gas |
| HeatingType | Forced Air, Furnace |
| StoriesTotal | 1 |
| Type | House |
Land
| Acreage | No |
| SizeIrregular | 52x90 |
| SizeTotalText | 52x90 |
| ZoningDescription | R2 |
Rooms
| Level | Type | Length | Width | Dimensions |
|---|---|---|---|---|
| Basement | Bedroom | 17.2 x 10.10 | ||
| Basement | Bedroom | 11 x 9.10 | ||
| Basement | Recreation Room | 24 x 11.4 | ||
| Basement | Kitchen | 16.8 x 11.5 | ||
| Basement | 3pc Bathroom | Measurements not available | ||
| Main Level | Dining Nook | 11 x 9.10 | ||
| Main Level | 4pc Bathroom | Measurements not available | ||
| Main Level | Bedroom | 11.6 x 8.2 | ||
| Main Level | Bedroom | 11.6 x 9.2 | ||
| Main Level | Bedroom | 11.8 x 10.4 | ||
| Main Level | Kitchen | 11 x 8.7 | ||
| Main Level | Living Room | 17.2 x 11.2 |
https://www.realtor.ca/real-estate/27266654/273-mitton-street-south-sarnia
Interested?
Contact us for more information
Michelle Pereira
Salesperson
Exp Realty, Brokerage
148 Front St. N.
Sarnia, Ontario N7T 5S3
148 Front St. N.
Sarnia, Ontario N7T 5S3











































