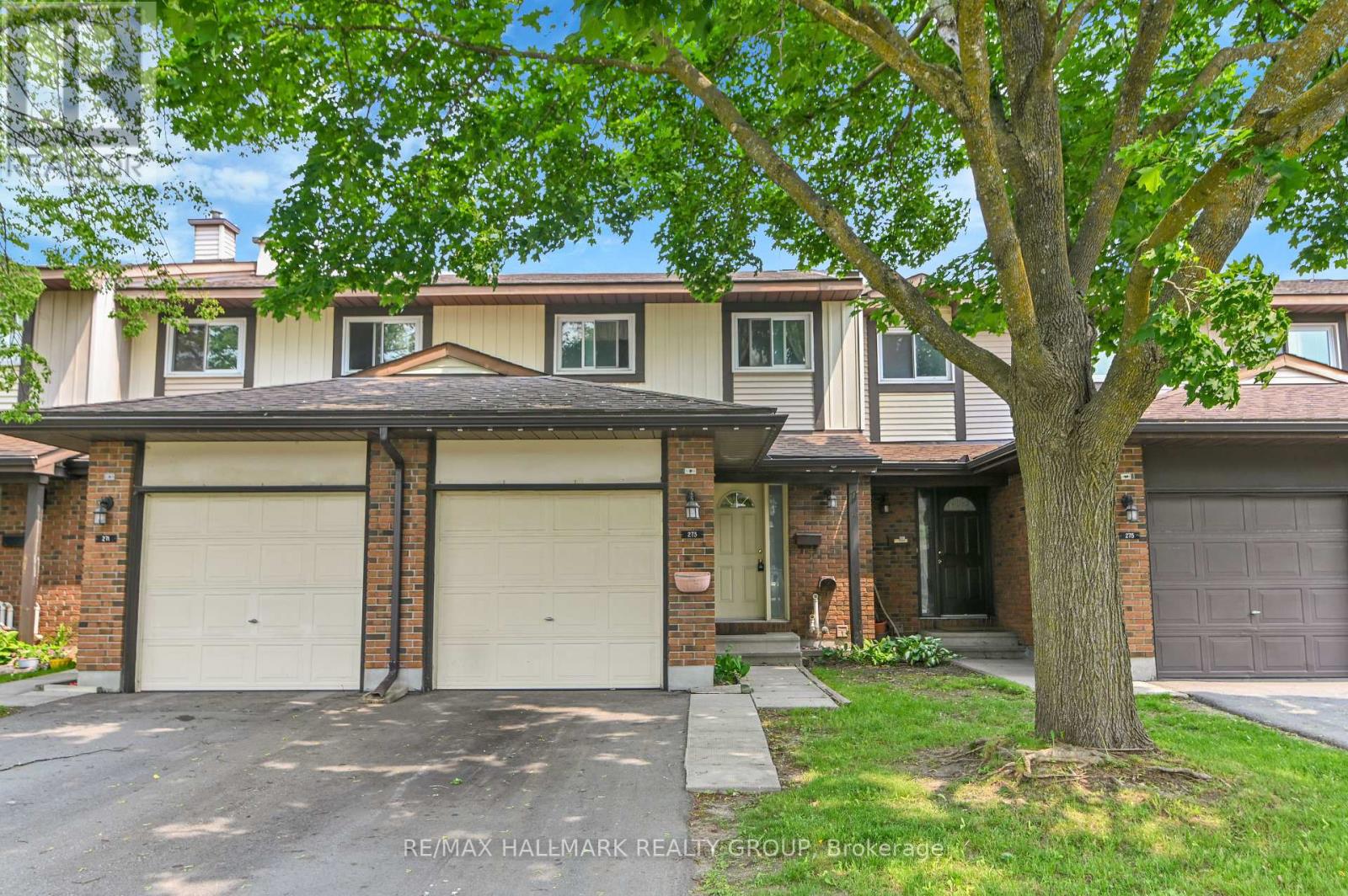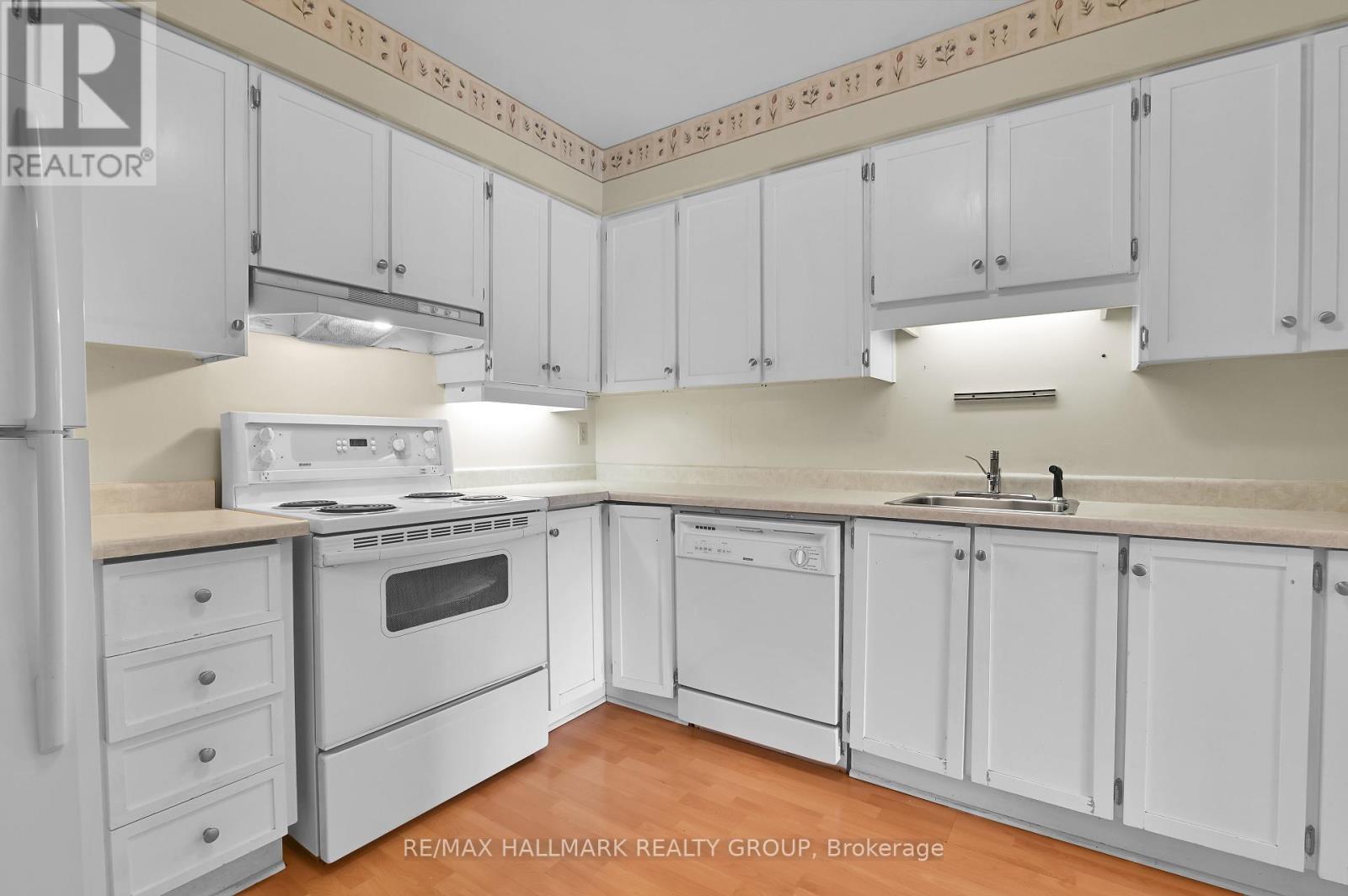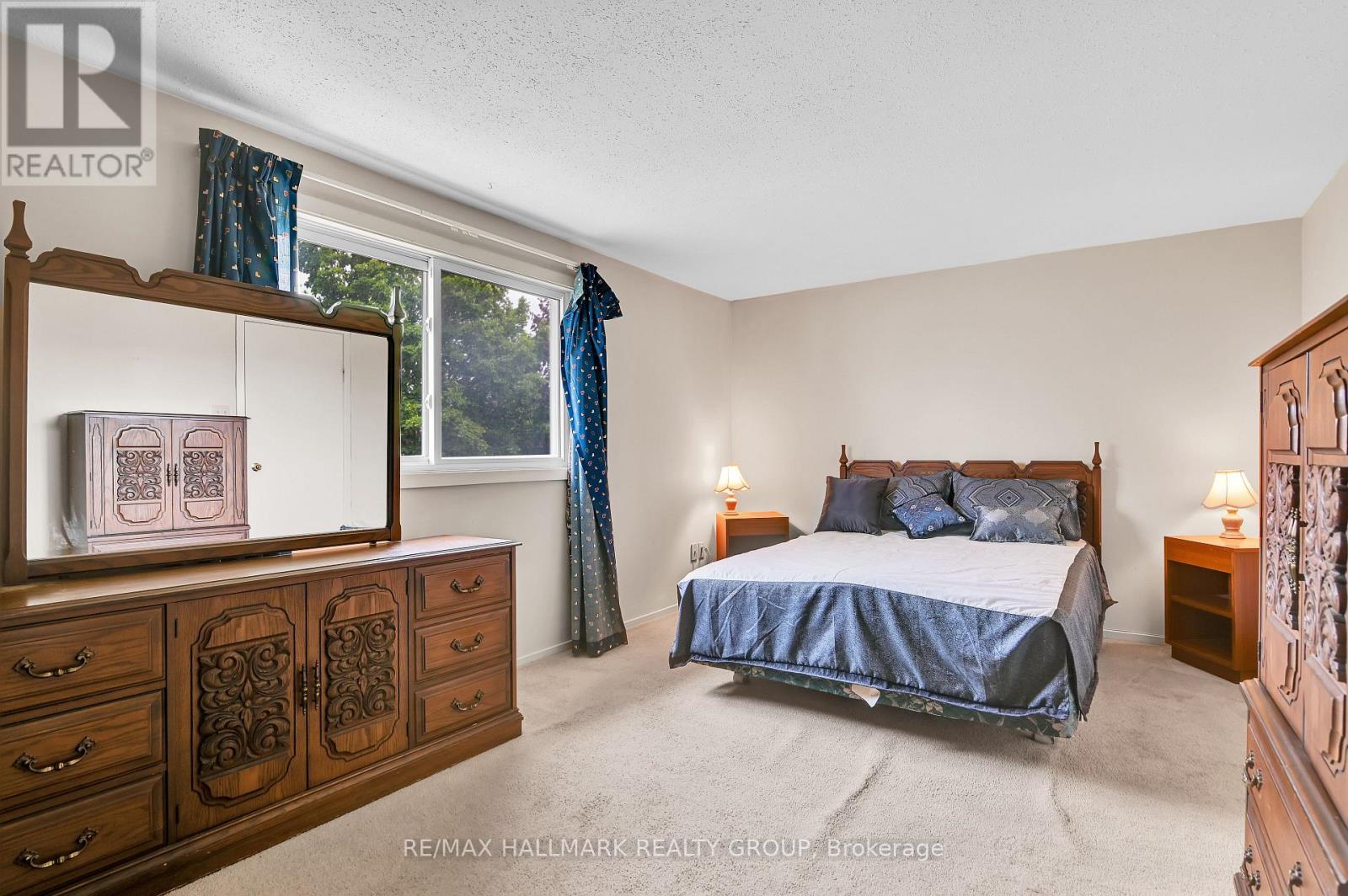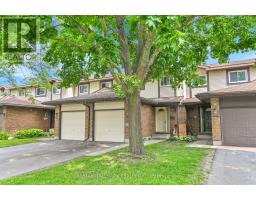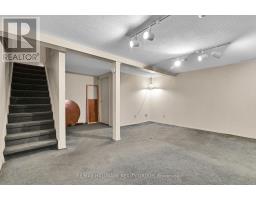273 Pickford Drive Ottawa, Ontario K2L 3E3
$469,000Maintenance, Water, Insurance
$415 Monthly
Maintenance, Water, Insurance
$415 MonthlyWhere else are you going to find a 3 bedroom, 3 bath, with ensuite, finished basement, and attached garage anywhere in Kanata, Stittsville, or Barrhaven FOR UNDER $500K - ONLY HERE! Welcome to this 3-bedroom, 3-bath townhouse ideally located in the desirable Katimavik community of Kanata. The bright kitchen features ample cabinetry and white appliances, flowing into a cozy open-concept living and dining area warmed by a natural gas fireplace. A large patio door fills the space with natural light and opens to a private, fenced backyard with no immediate rear neighbors -just a peaceful expanse of greenspace and east-facing morning sun. The main floor also offers a convenient powder room. Upstairs, you'll find a spacious primary bedroom with generous closet space and a private 3-piece ensuite. Two additional bedrooms are well-sized and share a full bathroom. The finished basement provides flexible living space and includes a dedicated storage/workshop area. Enjoy the comfort, space, and serenity of this inviting home, all in a fantastic, family-friendly neighborhood close to parks, schools, and shopping. (id:50886)
Open House
This property has open houses!
1:00 pm
Ends at:3:00 pm
Property Details
| MLS® Number | X12200924 |
| Property Type | Single Family |
| Community Name | 9002 - Kanata - Katimavik |
| Community Features | Pet Restrictions |
| Parking Space Total | 3 |
Building
| Bathroom Total | 3 |
| Bedrooms Above Ground | 3 |
| Bedrooms Total | 3 |
| Amenities | Fireplace(s) |
| Appliances | Dishwasher, Dryer, Stove, Washer, Refrigerator |
| Basement Development | Finished |
| Basement Type | N/a (finished) |
| Cooling Type | Central Air Conditioning |
| Exterior Finish | Brick Facing, Vinyl Siding |
| Fireplace Present | Yes |
| Fireplace Total | 1 |
| Half Bath Total | 1 |
| Heating Fuel | Natural Gas |
| Heating Type | Forced Air |
| Stories Total | 2 |
| Size Interior | 1,200 - 1,399 Ft2 |
| Type | Row / Townhouse |
Parking
| Attached Garage | |
| Garage |
Land
| Acreage | No |
Rooms
| Level | Type | Length | Width | Dimensions |
|---|---|---|---|---|
| Second Level | Primary Bedroom | 4.8 m | 3.42 m | 4.8 m x 3.42 m |
| Second Level | Bedroom 2 | 3.22 m | 2.89 m | 3.22 m x 2.89 m |
| Second Level | Bedroom 3 | 3.22 m | 2.89 m | 3.22 m x 2.89 m |
| Lower Level | Family Room | 5.23 m | 4.39 m | 5.23 m x 4.39 m |
| Main Level | Kitchen | 3.09 m | 3.09 m | 3.09 m x 3.09 m |
| Main Level | Dining Room | 4.24 m | 2.46 m | 4.24 m x 2.46 m |
| Main Level | Living Room | 5.2 m | 3.35 m | 5.2 m x 3.35 m |
https://www.realtor.ca/real-estate/28426561/273-pickford-drive-ottawa-9002-kanata-katimavik
Contact Us
Contact us for more information
Jeffrey Lyons
Broker
www.ottawapowerhouse.com/
700 Eagleson Road, Suite 105
Ottawa, Ontario K2M 2G9
(613) 663-2720
(613) 592-9701
www.hallmarkottawa.com/

