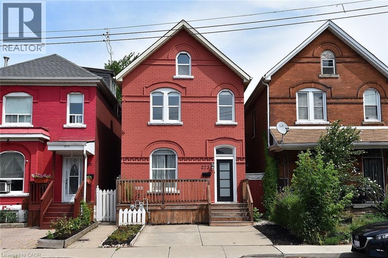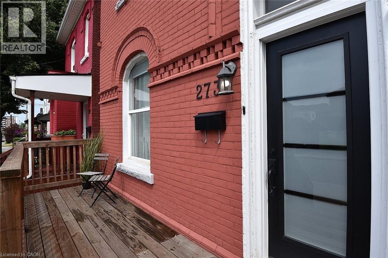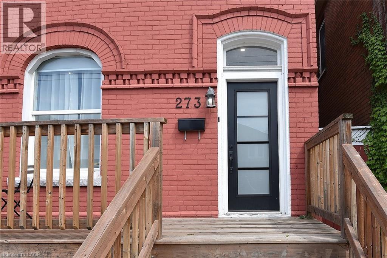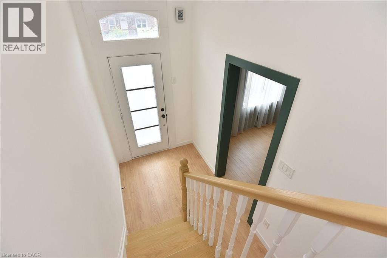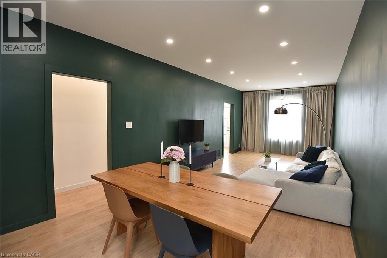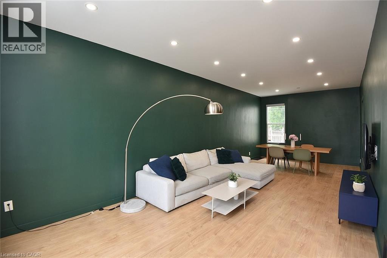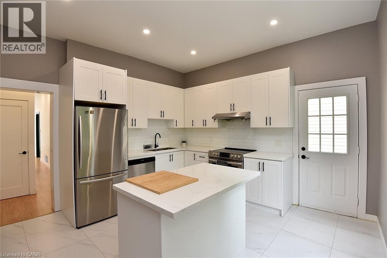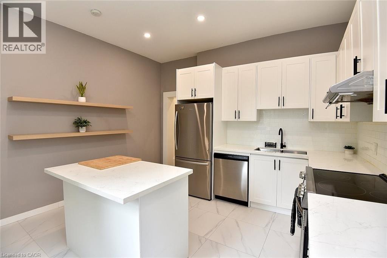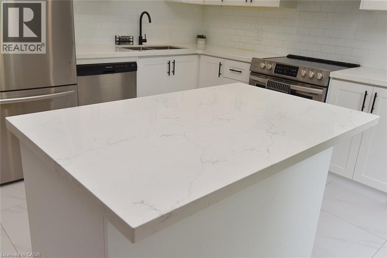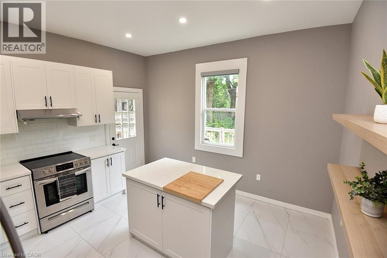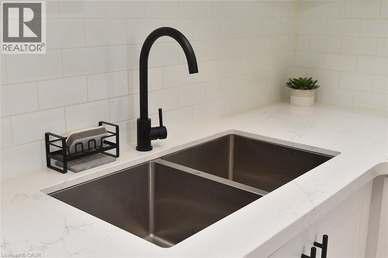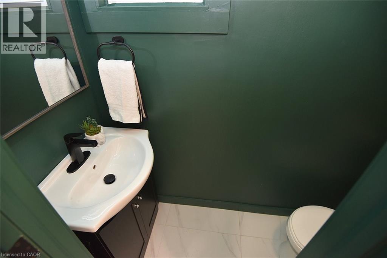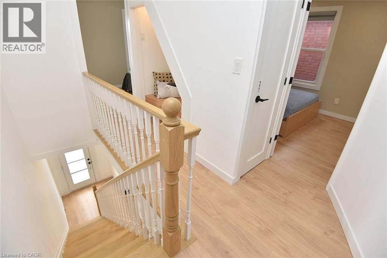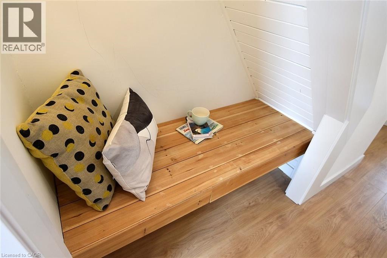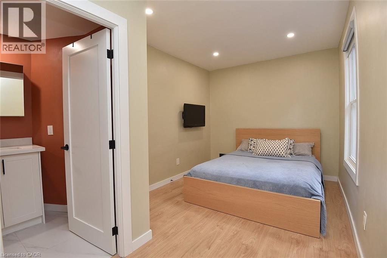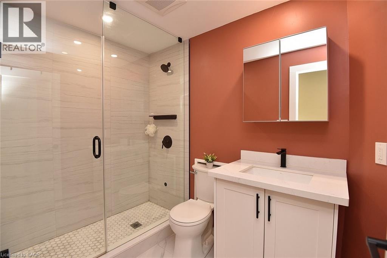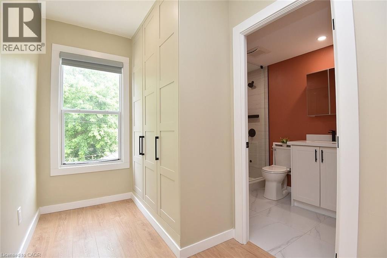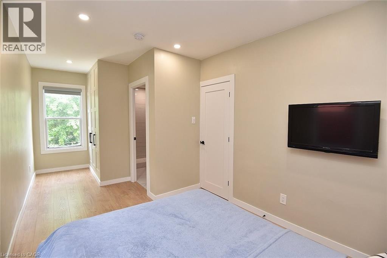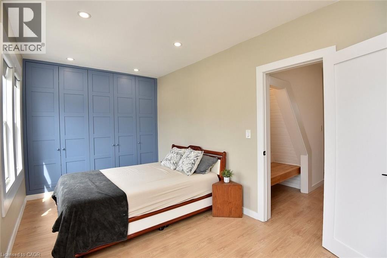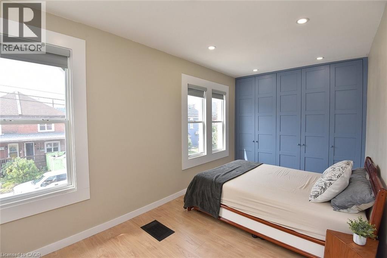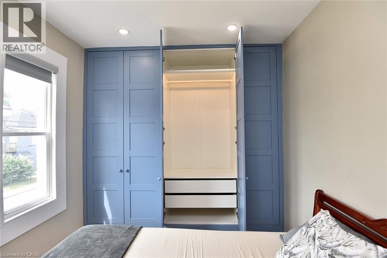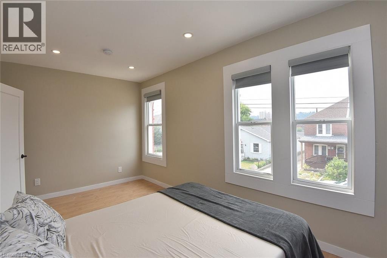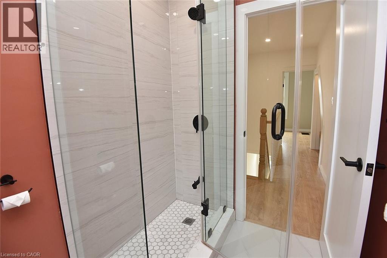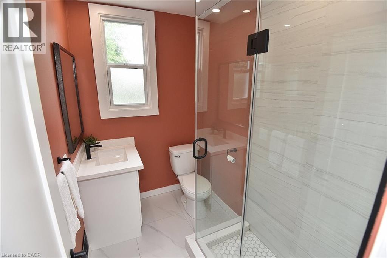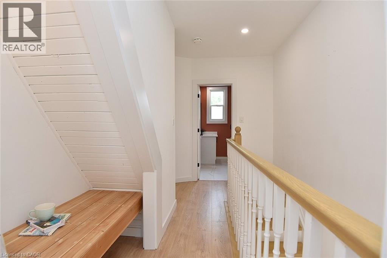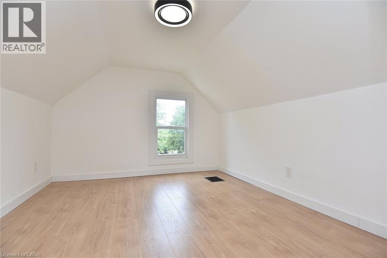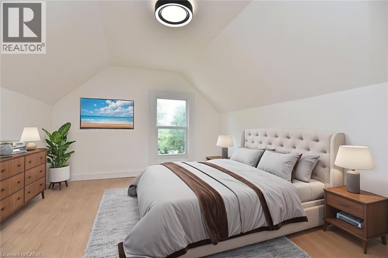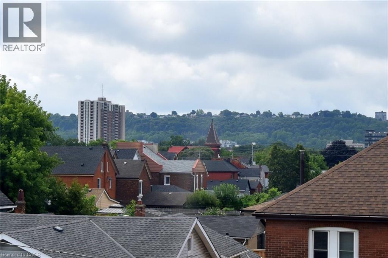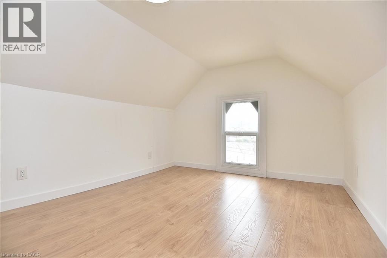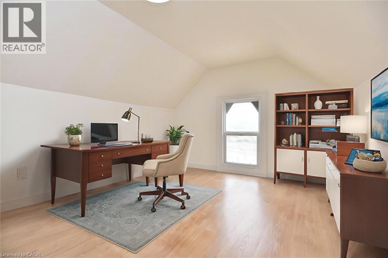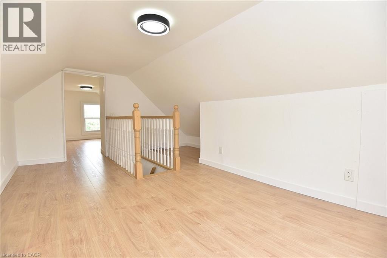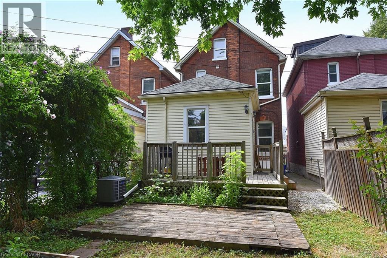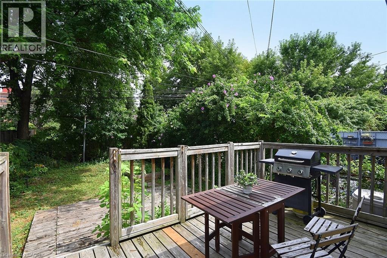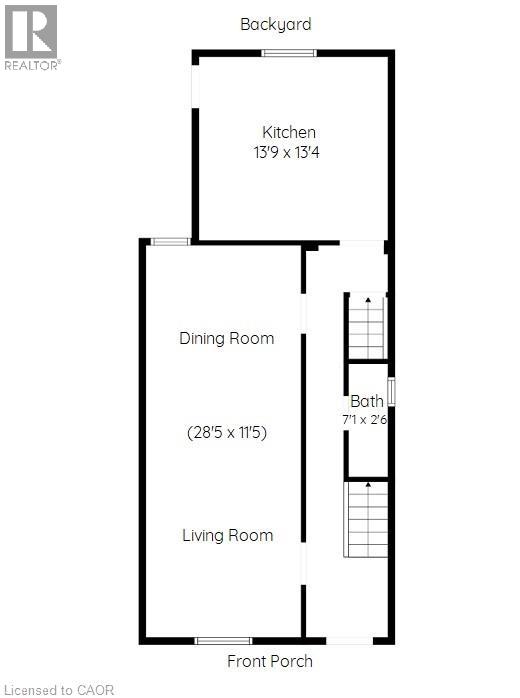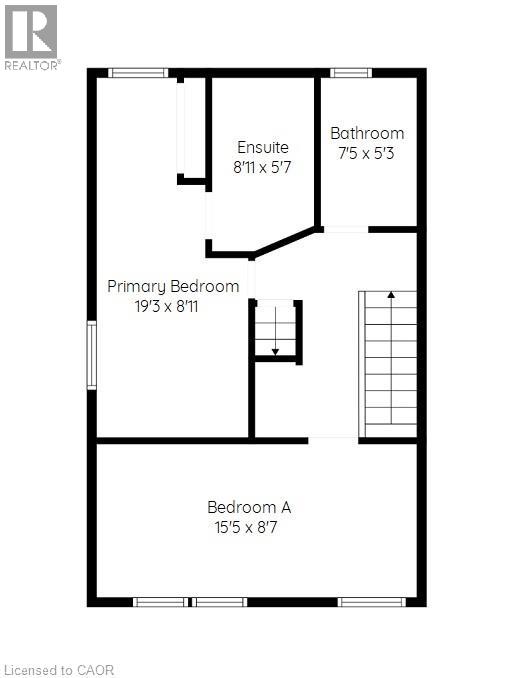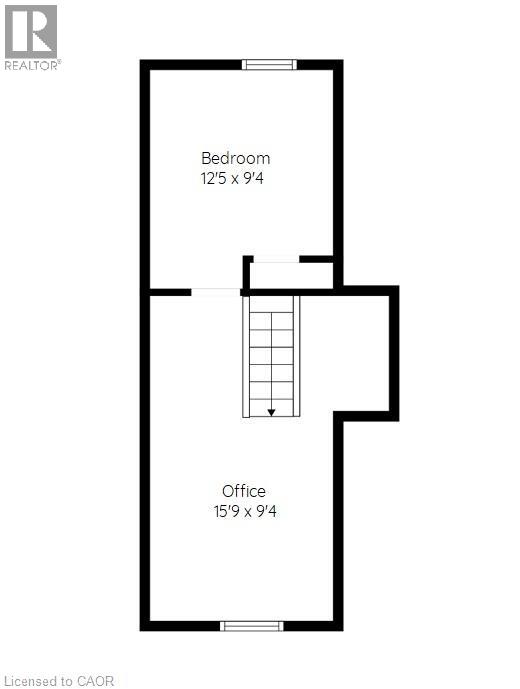273 Robert Street Hamilton, Ontario L8L 2R5
$675,000
Beautifully UPDATED 3 Bed + Office, 2.5 Bath Spacious Victorian home with SOARING 9 ft Ceilings! There is nothing left to do but Move In! COMPLETELY Remodelled in 2021! Main Flr Features a Large O/C Living/Dining Rm with potlights, Main Lvl Powder Rm, Gorgeous Eat in Kitchen with Breakfast Bar Quartz counters & Walk Out to your Private Deck/yard. Second Level Features 2 Good sized Bedrooms with Built In Floor to Ceiling Closet Systems (2022) Modern 3 Pc ENSUITE Bath & Another 3 Pc Bath & a charming hallway reading nook. Third Level is a Private Loft Retreat with a Third Bedroom & Office Space. Or Use how you like! Enjoy Coffee on the Front Porch or Back Deck. Other Updates incl. Lead Pipe at Street replaced with Copper-2022 Furnace & A/C-2021, Shingles & Updated Electrical-2019, Water Line in Bsmt is PVC & newer Backwater Prevention Valve, Interior Weeper & Waterproofing. Concrete driveway. Lots of storage space in the Bsmt. Close to Hamilton General Hospital, West Harbour GO & shops. This Charming Home is Turnkey! A Must See! (id:50886)
Property Details
| MLS® Number | 40760576 |
| Property Type | Single Family |
| Amenities Near By | Hospital, Park, Public Transit, Schools, Shopping |
| Equipment Type | Water Heater |
| Parking Space Total | 1 |
| Rental Equipment Type | Water Heater |
| Structure | Porch |
Building
| Bathroom Total | 3 |
| Bedrooms Above Ground | 3 |
| Bedrooms Total | 3 |
| Appliances | Dishwasher, Dryer, Refrigerator, Stove, Washer, Hood Fan, Window Coverings |
| Basement Development | Unfinished |
| Basement Type | Partial (unfinished) |
| Constructed Date | 1900 |
| Construction Style Attachment | Detached |
| Cooling Type | Central Air Conditioning |
| Exterior Finish | Brick, Vinyl Siding |
| Half Bath Total | 1 |
| Heating Fuel | Natural Gas |
| Heating Type | Forced Air |
| Stories Total | 3 |
| Size Interior | 1,660 Ft2 |
| Type | House |
| Utility Water | Municipal Water |
Land
| Acreage | No |
| Land Amenities | Hospital, Park, Public Transit, Schools, Shopping |
| Sewer | Municipal Sewage System |
| Size Depth | 94 Ft |
| Size Frontage | 23 Ft |
| Size Total Text | Under 1/2 Acre |
| Zoning Description | D |
Rooms
| Level | Type | Length | Width | Dimensions |
|---|---|---|---|---|
| Second Level | 3pc Bathroom | 7'5'' x 5'5'' | ||
| Second Level | Primary Bedroom | 19'3'' x 8'11'' | ||
| Second Level | 3pc Bathroom | 8'11'' x 5'7'' | ||
| Second Level | Bedroom | 15'5'' x 8'7'' | ||
| Third Level | Bedroom | 12'5'' x 9'4'' | ||
| Third Level | Office | 15'9'' x 9'4'' | ||
| Basement | Laundry Room | 25'6'' x 15'4'' | ||
| Main Level | 2pc Bathroom | 7'1'' x 2'6'' | ||
| Main Level | Eat In Kitchen | 13'9'' x 13'4'' | ||
| Main Level | Living Room/dining Room | 28'5'' x 11'5'' |
https://www.realtor.ca/real-estate/28736988/273-robert-street-hamilton
Contact Us
Contact us for more information
Joanne Ardron
Salesperson
(888) 870-0411
362 Beaver Street
Burlington, Ontario L7R 3G5
(888) 966-3111
(888) 870-0411
ontario.onepercentrealty.com/

