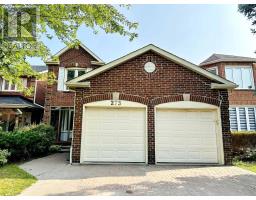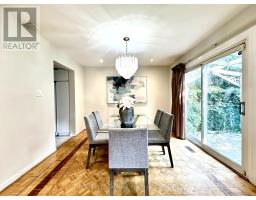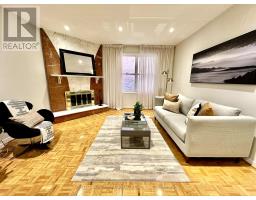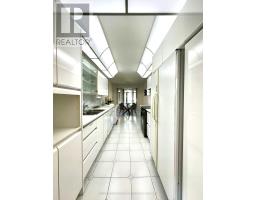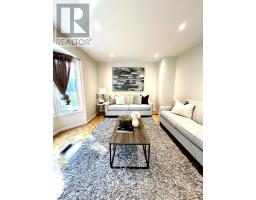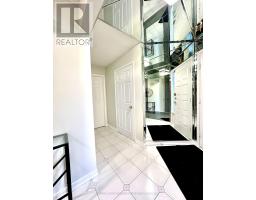273 Spring Gate Boulevard Vaughan, Ontario L4J 3G3
$1,499,900
*** MOTIVATED! *** Fabulous 4 + 1 Bedroom Home *** Silverbrook Model *** Spring Farm *** Freshly Painted Throughout *** Parquet and Ceramic Floors *** Finished Basement *** Thermopane Windows *** Roof Re-shingled 2019 *** Main Floor Laundry *** Skylight *** Walk-out to Patio *** Basement Spa with Sauna *** Steps to Park, Schools, Shopping, Place of Worship, TTC, Etc. *** BRING AN OFFER!!! *** **** EXTRAS **** *** Fridge *** Stove *** 2 B/I Dishwashers *** Washer *** Dryer *** All Window Coverings *** Skylight *** Jacuzzi *** (id:50886)
Property Details
| MLS® Number | N10420345 |
| Property Type | Single Family |
| Community Name | Crestwood-Springfarm-Yorkhill |
| ParkingSpaceTotal | 4 |
| Structure | Patio(s) |
Building
| BathroomTotal | 4 |
| BedroomsAboveGround | 4 |
| BedroomsBelowGround | 1 |
| BedroomsTotal | 5 |
| Amenities | Fireplace(s) |
| Appliances | Central Vacuum, Water Heater, Garage Door Opener Remote(s) |
| BasementDevelopment | Finished |
| BasementType | N/a (finished) |
| ConstructionStyleAttachment | Detached |
| CoolingType | Central Air Conditioning |
| ExteriorFinish | Brick |
| FireplacePresent | Yes |
| FireplaceTotal | 1 |
| FlooringType | Parquet, Ceramic |
| FoundationType | Concrete |
| HalfBathTotal | 1 |
| HeatingFuel | Natural Gas |
| HeatingType | Forced Air |
| StoriesTotal | 2 |
| SizeInterior | 1999.983 - 2499.9795 Sqft |
| Type | House |
| UtilityWater | Municipal Water |
Parking
| Attached Garage |
Land
| Acreage | No |
| Sewer | Sanitary Sewer |
| SizeDepth | 98 Ft ,8 In |
| SizeFrontage | 35 Ft ,1 In |
| SizeIrregular | 35.1 X 98.7 Ft |
| SizeTotalText | 35.1 X 98.7 Ft |
| ZoningDescription | Single Family Residential |
Rooms
| Level | Type | Length | Width | Dimensions |
|---|---|---|---|---|
| Second Level | Primary Bedroom | 5.08 m | 4.49 m | 5.08 m x 4.49 m |
| Second Level | Bedroom 2 | 3.61 m | 2.9 m | 3.61 m x 2.9 m |
| Second Level | Bedroom 3 | 3.91 m | 3.31 m | 3.91 m x 3.31 m |
| Second Level | Bedroom 4 | 3.4 m | 3.15 m | 3.4 m x 3.15 m |
| Lower Level | Bedroom 5 | 3.55 m | 3.18 m | 3.55 m x 3.18 m |
| Lower Level | Recreational, Games Room | 4.74 m | 4.63 m | 4.74 m x 4.63 m |
| Ground Level | Living Room | 5.26 m | 3.47 m | 5.26 m x 3.47 m |
| Ground Level | Dining Room | 4.5 m | 3.5 m | 4.5 m x 3.5 m |
| Ground Level | Kitchen | 6.92 m | 2.77 m | 6.92 m x 2.77 m |
| Ground Level | Family Room | 4.2 m | 4.2 m | 4.2 m x 4.2 m |
Interested?
Contact us for more information
Marvin Newman
Broker
1206 Centre Street
Thornhill, Ontario L4J 3M9



































