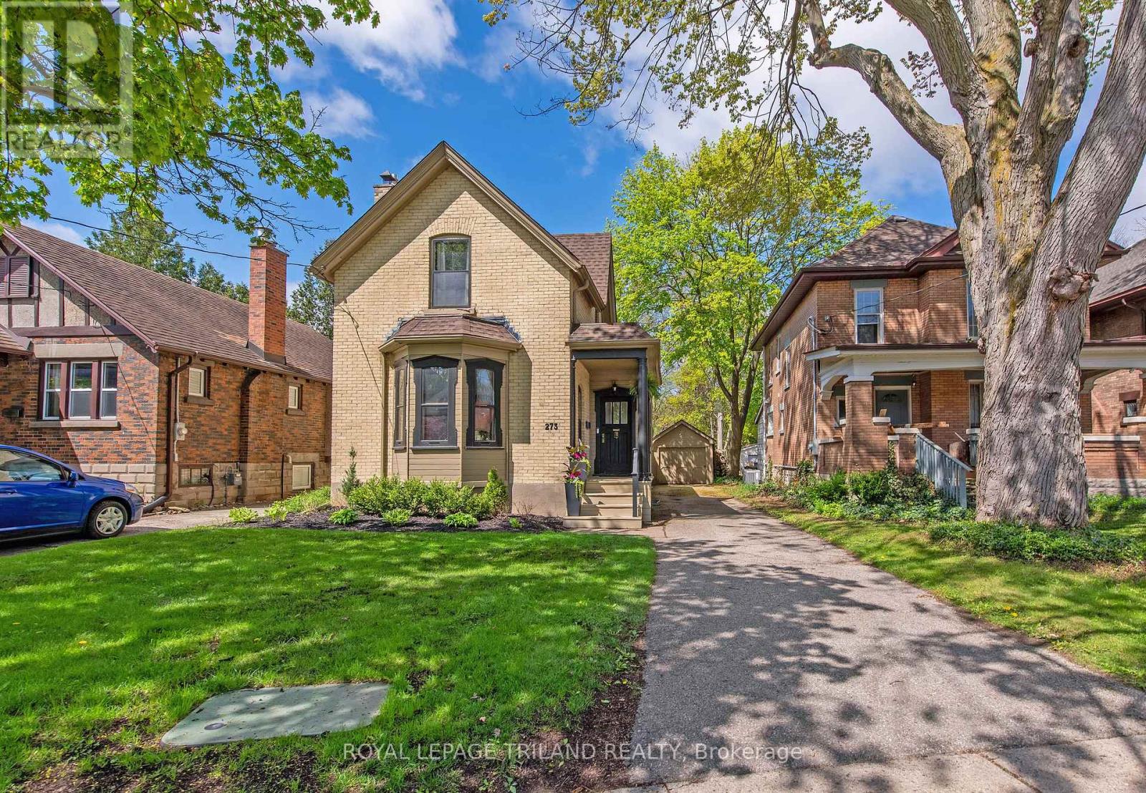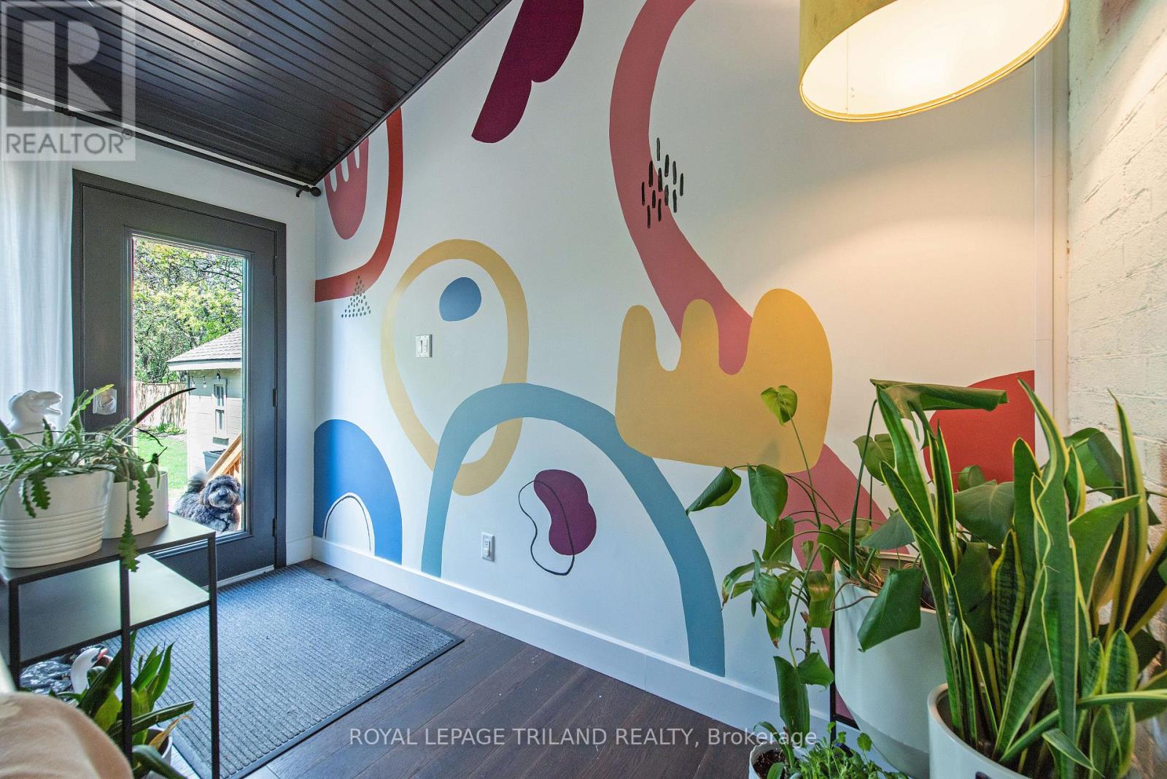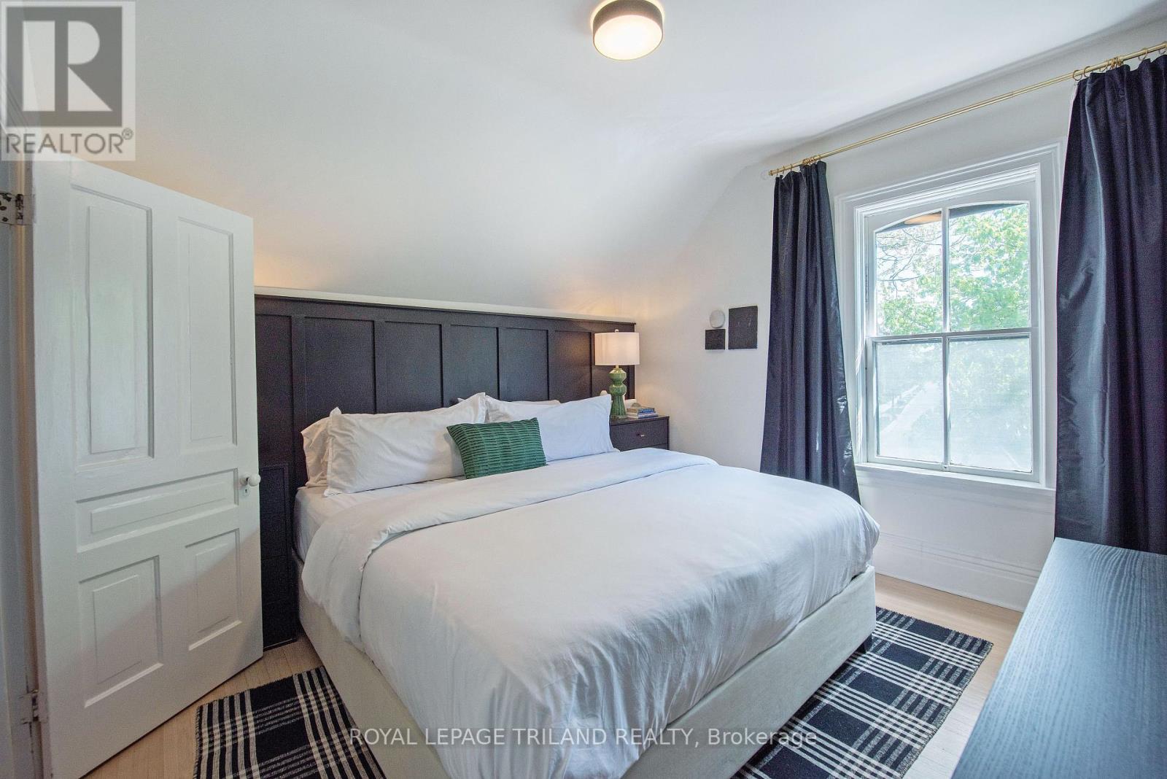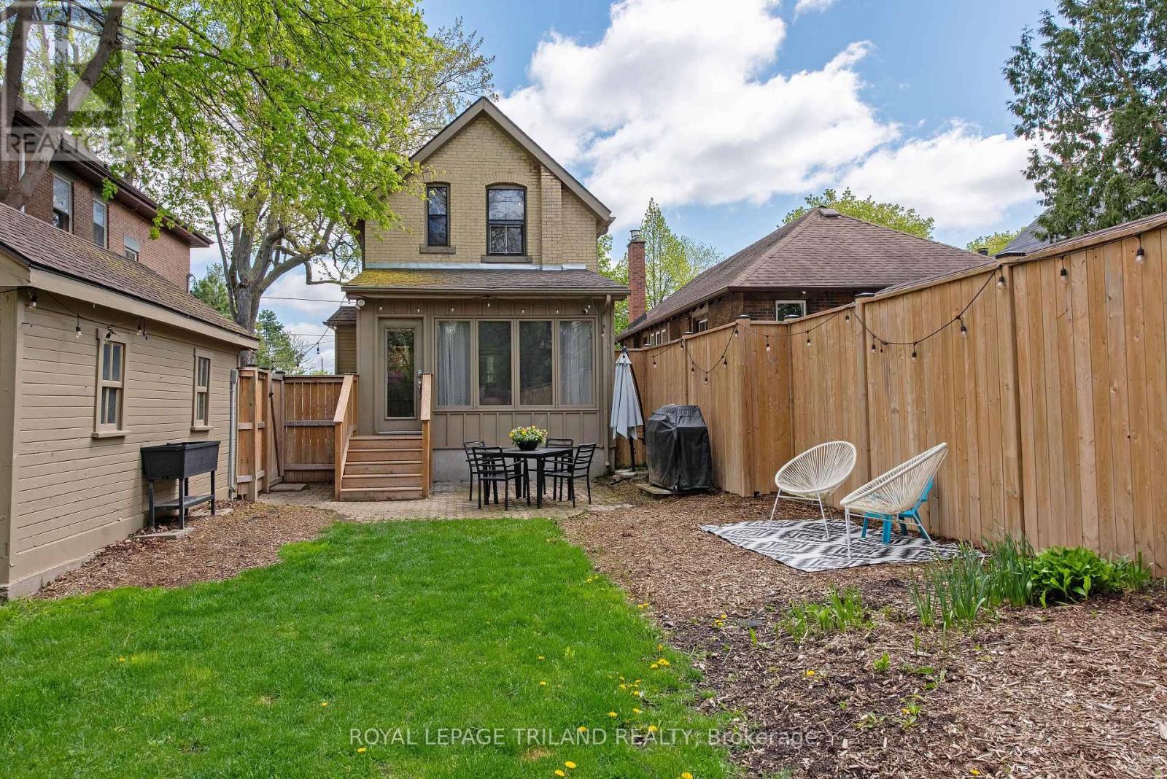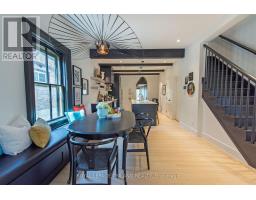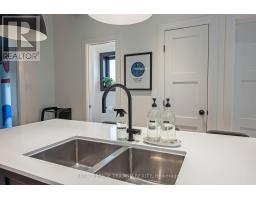273 Wortley Road London South, Ontario N6C 3R3
$824,900
I'm excited to share a beautifully renovated 3-bedroom, 2-bathroom home located in the heart of Wortley Village. This charming yellow brick residence underwent extensive renovations in 2020. The main floor features a new open-concept kitchen, a convenient 2-piece bathroom, and both a living room and a back family room with access to the private yard. Upstairs, you'll find three bedrooms, an updated 4-piece bathroom, and laundry facilities. Outside, the property boasts a large, landscaped park-like lot with a new fence installed in 2023. It also includes a single-car garage with a long driveway. Further upgrades completed in 2020 include an upgraded electrical panel, as well as the removal of asbestos and knob/tube wiring. A heat pump A/C system was installed in 2023 for added comfort. This home is ideally situated just a short two-minute walk from schools and the vibrant Wortley Village, where you can enjoy shops, restaurants, coffee shops, the library, a grocery store, and a bank everything you need is within easy reach. Don't miss the opportunity to see this spectacular home in a highly sought-after area. (id:50886)
Property Details
| MLS® Number | X12145436 |
| Property Type | Single Family |
| Community Name | South F |
| Amenities Near By | Schools |
| Equipment Type | Water Heater - Gas |
| Features | Flat Site |
| Parking Space Total | 6 |
| Rental Equipment Type | Water Heater - Gas |
Building
| Bathroom Total | 2 |
| Bedrooms Above Ground | 3 |
| Bedrooms Total | 3 |
| Age | 100+ Years |
| Appliances | Water Heater, Dishwasher, Dryer, Stove, Washer, Window Coverings, Refrigerator |
| Basement Development | Unfinished |
| Basement Type | Full (unfinished) |
| Construction Style Attachment | Detached |
| Cooling Type | Central Air Conditioning |
| Exterior Finish | Brick, Wood |
| Foundation Type | Block |
| Half Bath Total | 1 |
| Heating Type | Heat Pump |
| Stories Total | 2 |
| Size Interior | 1,100 - 1,500 Ft2 |
| Type | House |
| Utility Water | Municipal Water |
Parking
| Detached Garage | |
| Garage |
Land
| Acreage | No |
| Fence Type | Fenced Yard |
| Land Amenities | Schools |
| Landscape Features | Landscaped |
| Sewer | Sanitary Sewer |
| Size Depth | 185 Ft |
| Size Frontage | 39 Ft ,1 In |
| Size Irregular | 39.1 X 185 Ft |
| Size Total Text | 39.1 X 185 Ft |
Rooms
| Level | Type | Length | Width | Dimensions |
|---|---|---|---|---|
| Second Level | Primary Bedroom | 3.51 m | 3.51 m | 3.51 m x 3.51 m |
| Second Level | Bedroom 2 | 2.52 m | 3.33 m | 2.52 m x 3.33 m |
| Second Level | Bedroom 3 | 3.68 m | 2 m | 3.68 m x 2 m |
| Second Level | Bathroom | 2.5 m | 2.07 m | 2.5 m x 2.07 m |
| Main Level | Foyer | 1.73 m | 2.62 m | 1.73 m x 2.62 m |
| Main Level | Dining Room | 3.94 m | 3.58 m | 3.94 m x 3.58 m |
| Main Level | Kitchen | 4.17 m | 3.58 m | 4.17 m x 3.58 m |
| Main Level | Living Room | 4.45 m | 4.71 m | 4.45 m x 4.71 m |
| Main Level | Family Room | 3.47 m | 4.36 m | 3.47 m x 4.36 m |
| Main Level | Bathroom | 1.94 m | 1.1 m | 1.94 m x 1.1 m |
https://www.realtor.ca/real-estate/28305947/273-wortley-road-london-south-south-f-south-f
Contact Us
Contact us for more information
Brent Raemisch
Salesperson
(519) 672-9880

