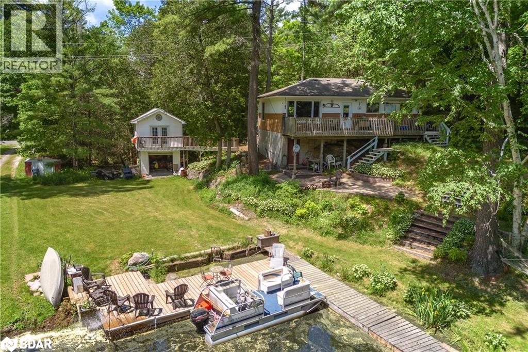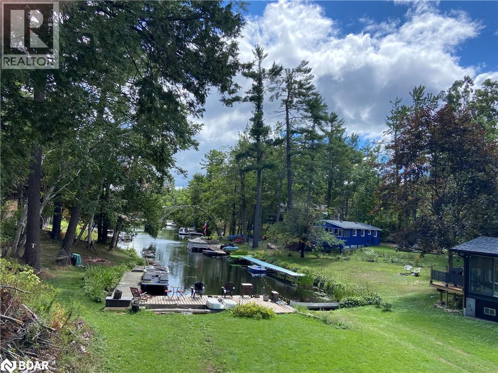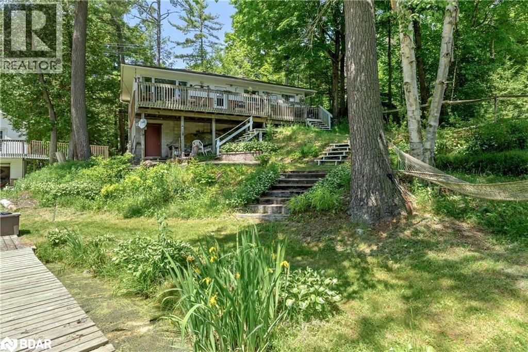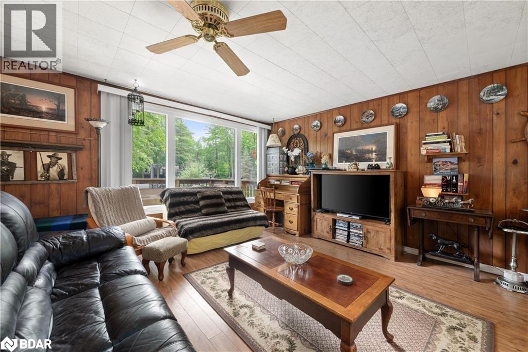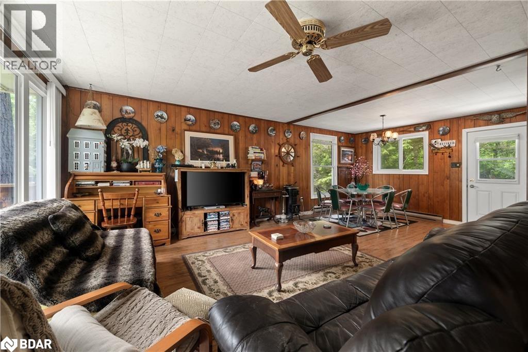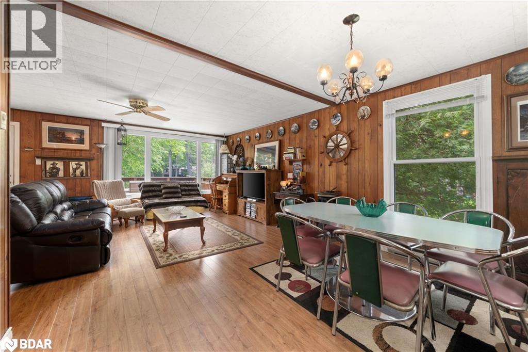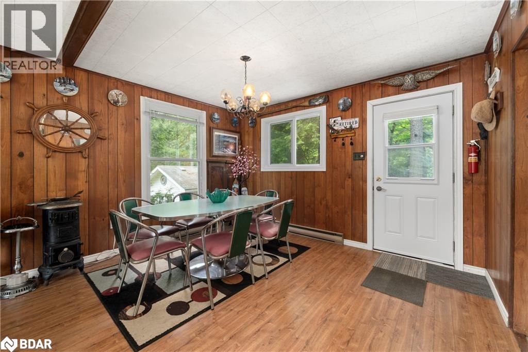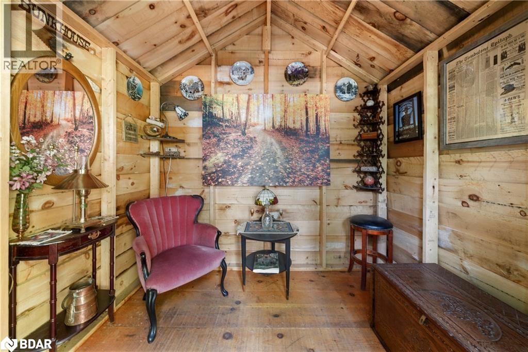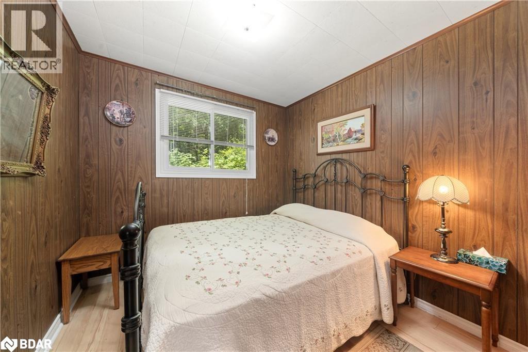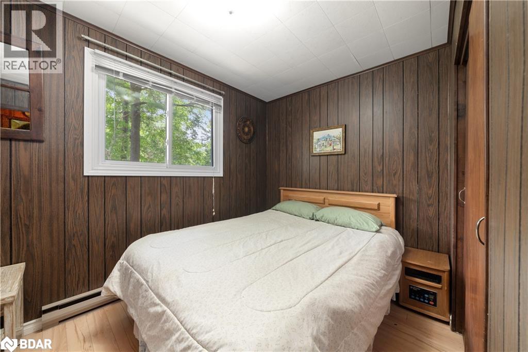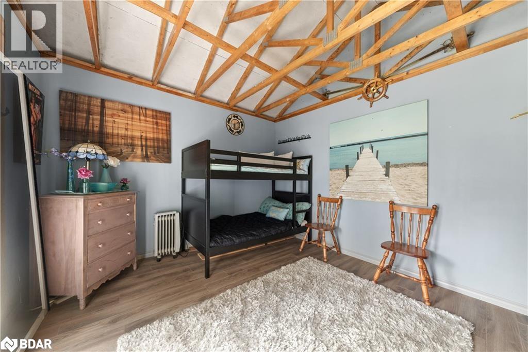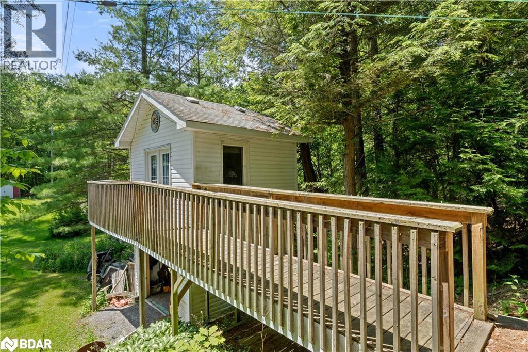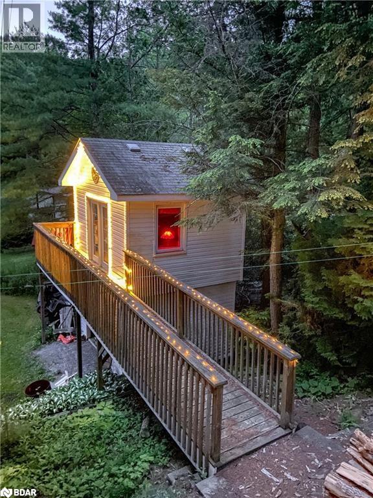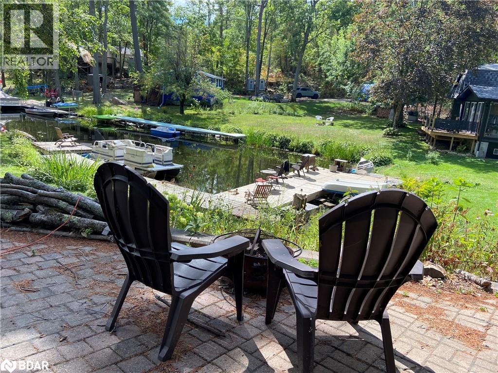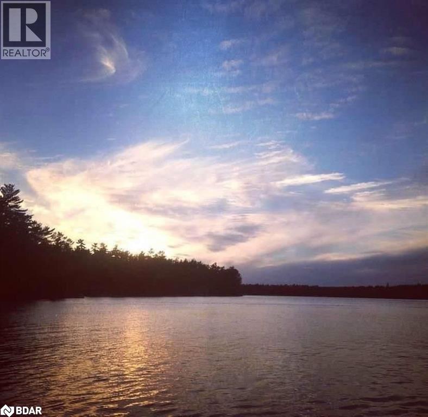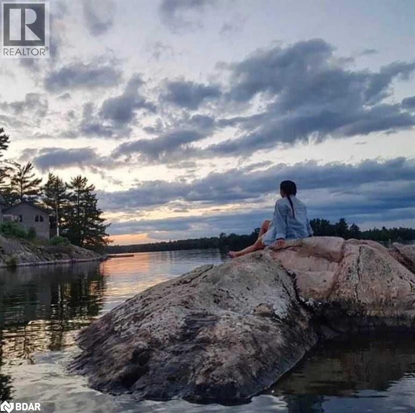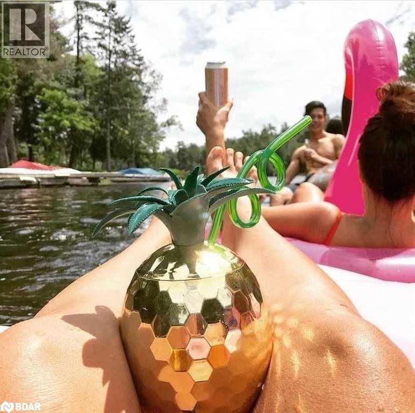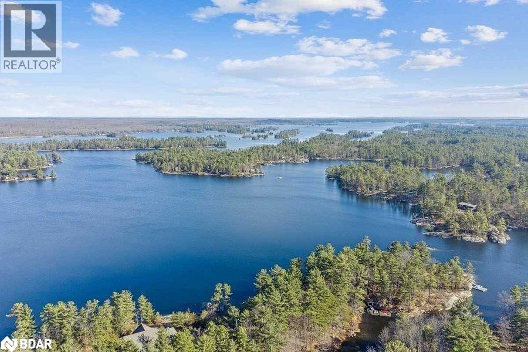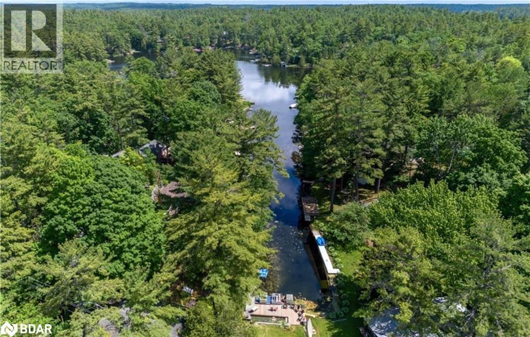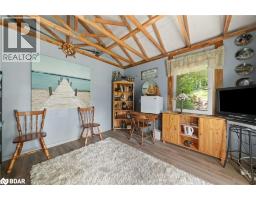2735 Shepherd Lane Selwyn, Ontario K0L 2H0
$629,900
Welcome to your dream retreat on Stony Lake, one of the most sought-after lakes in the Kawartha region. This beautifully updated and fully furnished four-season cottage sits on nearly an acre of private land and offers everything you need for lakeside living, whether you're looking for a peaceful family getaway or a high-potential investment property. Featuring three spacious bedrooms, a dry boathouse with a charming Bunkie, and your own private boat launch, this property is designed for comfort and adventure. The large, tree-lined yard has plenty of room for lawn games, summer bonfires, and outdoor gatherings, while the expansive lakeside deck is perfect for barbecues with a panoramic view of the sparkling water. Nestled on the shores of Stony Lake, known for its crystal-clear waters, rugged granite outcrops, and over 1,000 scenic islands, this cottage offers direct boating access to the historic Trent Severn Waterway, a 386-kilometre system of locks and canals that connects Lake Ontario to Georgian Bay. From here, you can explore one of Canada's most iconic waterways, ideal for boaters, paddlers, and fishing enthusiasts alike. Located just under two hours from the GTA and minutes from charming villages like Lakefield and Burleigh Falls, this is your chance to own a piece of Ontario's cottage country paradise. Whether you're looking for a serene escape, a place to make lasting family memories, or a turnkey income property, this cottage truly has it all! (id:50886)
Property Details
| MLS® Number | 40764393 |
| Property Type | Single Family |
| Amenities Near By | Beach, Hospital, Marina, Place Of Worship, Shopping |
| Community Features | Quiet Area |
| Equipment Type | None |
| Features | Lot With Lake, Country Residential, Recreational |
| Parking Space Total | 6 |
| Rental Equipment Type | None |
| Structure | Shed |
| View Type | Lake View |
| Water Front Type | Waterfront |
Building
| Bathroom Total | 1 |
| Bedrooms Above Ground | 3 |
| Bedrooms Total | 3 |
| Appliances | Microwave, Refrigerator, Stove, Window Coverings |
| Architectural Style | Bungalow |
| Basement Development | Partially Finished |
| Basement Type | Partial (partially Finished) |
| Constructed Date | 1968 |
| Construction Material | Concrete Block, Concrete Walls |
| Construction Style Attachment | Detached |
| Exterior Finish | Concrete |
| Fixture | Ceiling Fans |
| Foundation Type | Block |
| Heating Fuel | Electric |
| Heating Type | Radiant Heat |
| Stories Total | 1 |
| Size Interior | 987 Ft2 |
| Type | House |
| Utility Water | Lake/river Water Intake |
Parking
| Detached Garage |
Land
| Access Type | Road Access |
| Acreage | No |
| Land Amenities | Beach, Hospital, Marina, Place Of Worship, Shopping |
| Sewer | Septic System |
| Size Depth | 196 Ft |
| Size Frontage | 180 Ft |
| Size Total Text | 1/2 - 1.99 Acres |
| Surface Water | Lake |
| Zoning Description | Rr |
Rooms
| Level | Type | Length | Width | Dimensions |
|---|---|---|---|---|
| Main Level | Kitchen | 10'8'' x 11'8'' | ||
| Main Level | 3pc Bathroom | Measurements not available | ||
| Main Level | Bedroom | 10'4'' x 7'4'' | ||
| Main Level | Bedroom | 9'3'' x 8'8'' | ||
| Main Level | Primary Bedroom | 9'0'' x 8'8'' | ||
| Main Level | Dining Room | 12'6'' x 9'6'' | ||
| Main Level | Living Room | 19'2'' x 14'0'' |
https://www.realtor.ca/real-estate/28788513/2735-shepherd-lane-selwyn
Contact Us
Contact us for more information
Frank Leo
Broker
(416) 917-5466
www.youtube.com/embed/GnuC6hHH1cQ
www.getleo.com/
www.facebook.com/frankleoandassociates/?view_public_for=387109904730705
twitter.com/GetLeoTeam
www.linkedin.com/in/frank-leo-a9770445/
(416) 760-0600
(416) 760-0900

