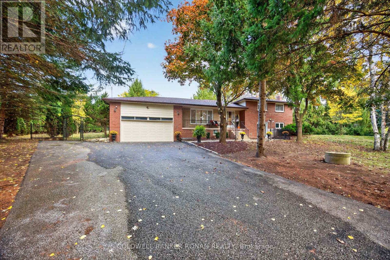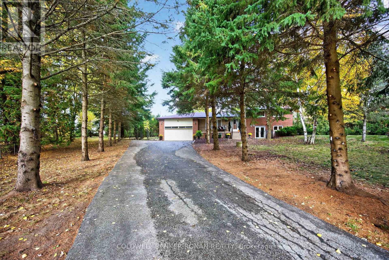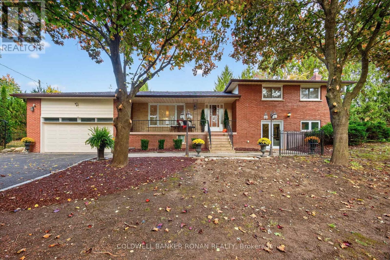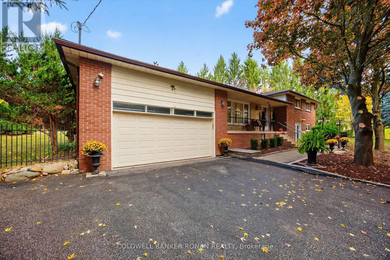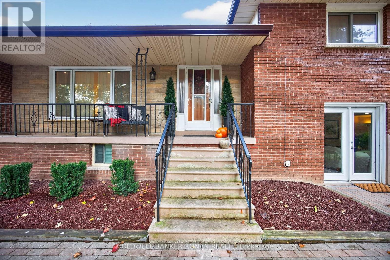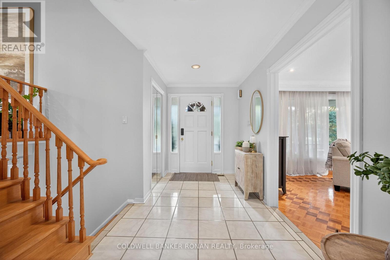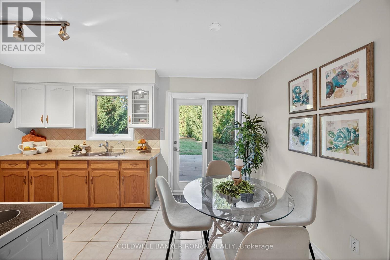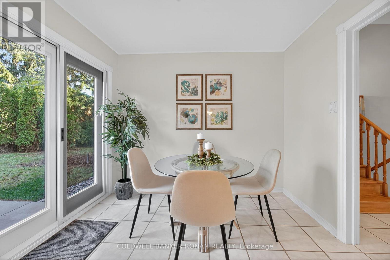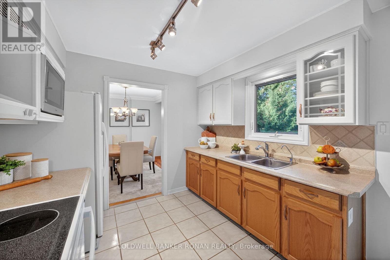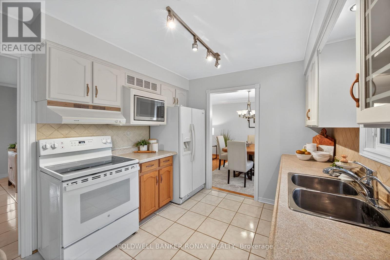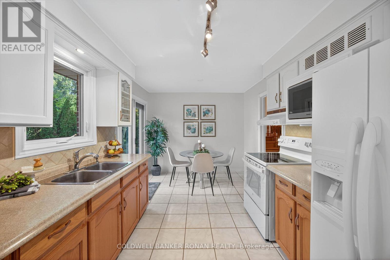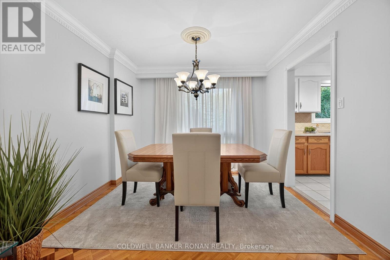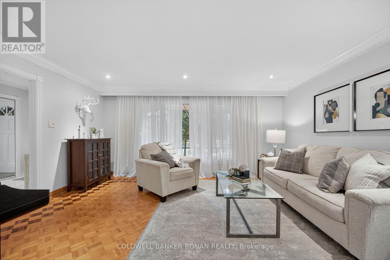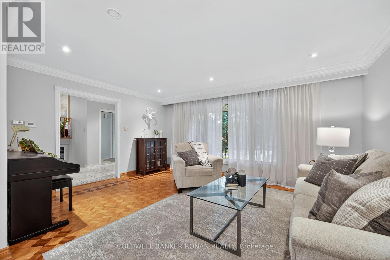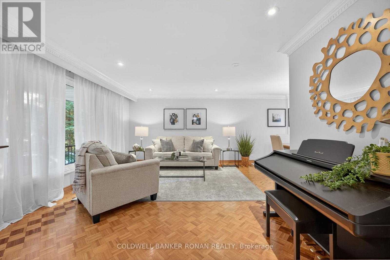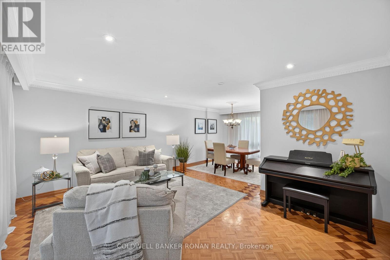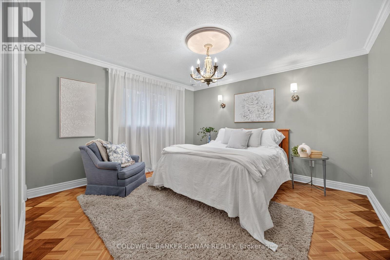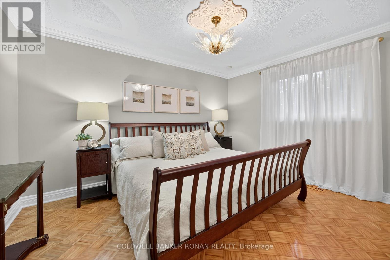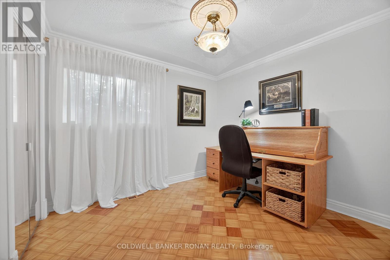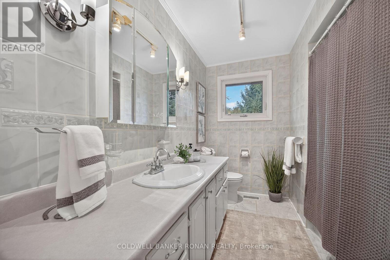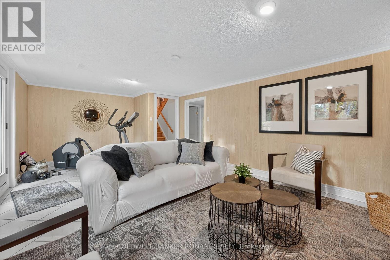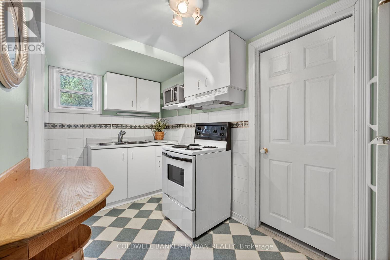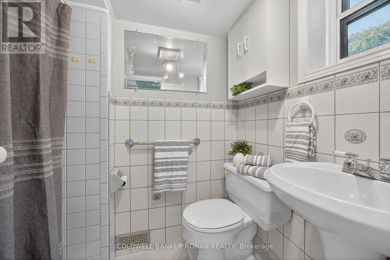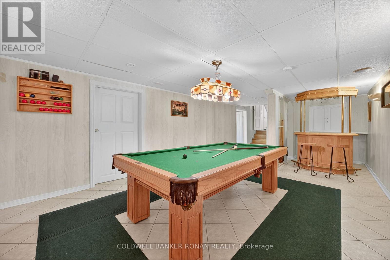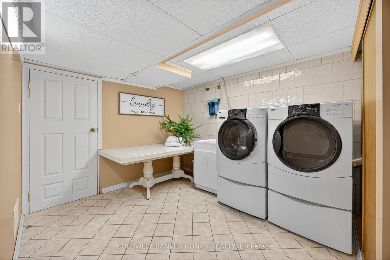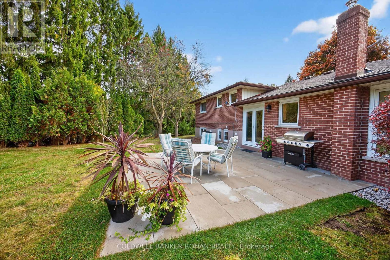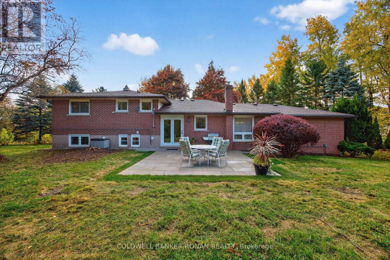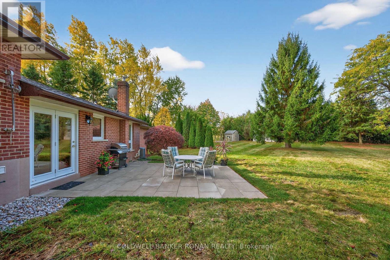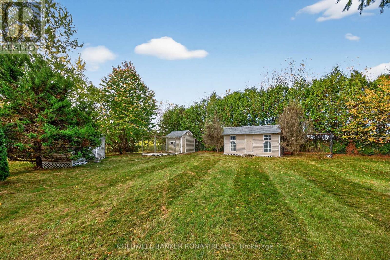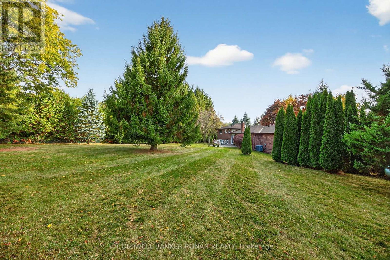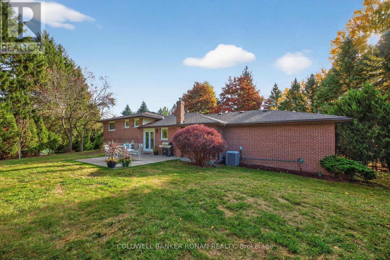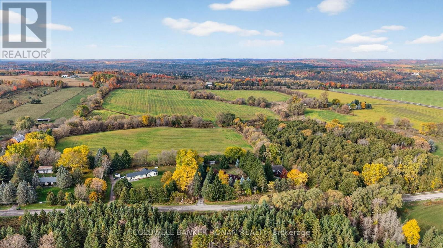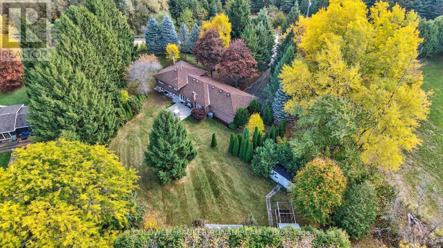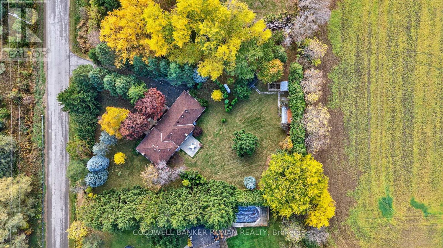2738 Concession Rd 4 Adjala-Tosorontio, Ontario L0G 1L0
$999,000
Set on nearly an acre, this charming 4-bedroom, 4-level side split showcases true pride of ownership. Enjoy a private and peaceful setting on a paved country road just outside the scenic Hockley Valley, and only minutes to Highways 9 and 50. The main level offers a bright kitchen, dining room, spacious living room, and a welcoming foyer. Upstairs you'll find three comfortable bedrooms and a full bath. The ground level provides a walk-out to the backyard, a kitchenette, fourth bedroom, and a cozy family room-perfect for guests or extended family. The lower level features a large recreation room, utility space, and direct access to the attached 2-car garage. Ideally located with easy access to Alliston, Orangeville, Bolton, and Bradford. (id:50886)
Property Details
| MLS® Number | N12487331 |
| Property Type | Single Family |
| Community Name | Rural Adjala-Tosorontio |
| Community Features | School Bus |
| Equipment Type | Propane Tank |
| Features | Carpet Free |
| Parking Space Total | 12 |
| Rental Equipment Type | Propane Tank |
| Structure | Patio(s), Porch |
Building
| Bathroom Total | 3 |
| Bedrooms Above Ground | 3 |
| Bedrooms Below Ground | 1 |
| Bedrooms Total | 4 |
| Age | 31 To 50 Years |
| Appliances | Water Heater, Water Softener, Dryer, Garage Door Opener, Microwave, Stove, Washer, Refrigerator |
| Basement Development | Finished |
| Basement Type | N/a (finished) |
| Construction Style Attachment | Detached |
| Construction Style Split Level | Sidesplit |
| Cooling Type | Central Air Conditioning |
| Exterior Finish | Brick |
| Fireplace Present | Yes |
| Flooring Type | Tile, Parquet |
| Foundation Type | Concrete |
| Half Bath Total | 1 |
| Heating Fuel | Propane |
| Heating Type | Forced Air |
| Size Interior | 2,000 - 2,500 Ft2 |
| Type | House |
Parking
| Attached Garage | |
| Garage |
Land
| Acreage | No |
| Landscape Features | Landscaped |
| Sewer | Septic System |
| Size Depth | 210 Ft ,1 In |
| Size Frontage | 163 Ft ,1 In |
| Size Irregular | 163.1 X 210.1 Ft |
| Size Total Text | 163.1 X 210.1 Ft |
Rooms
| Level | Type | Length | Width | Dimensions |
|---|---|---|---|---|
| Basement | Recreational, Games Room | 7.5 m | 3.91 m | 7.5 m x 3.91 m |
| Basement | Laundry Room | 3.79 m | 2.66 m | 3.79 m x 2.66 m |
| Lower Level | Family Room | 6.95 m | 3.86 m | 6.95 m x 3.86 m |
| Lower Level | Bedroom | 3.11 m | 3.04 m | 3.11 m x 3.04 m |
| Lower Level | Kitchen | 3.95 m | 2.45 m | 3.95 m x 2.45 m |
| Main Level | Kitchen | 4.47 m | 2.88 m | 4.47 m x 2.88 m |
| Main Level | Dining Room | 3.11 m | 3 m | 3.11 m x 3 m |
| Main Level | Living Room | 5 m | 3.91 m | 5 m x 3.91 m |
| Main Level | Foyer | 3.91 m | 2.09 m | 3.91 m x 2.09 m |
| Upper Level | Primary Bedroom | 3.86 m | 3.62 m | 3.86 m x 3.62 m |
| Upper Level | Bedroom | 3.94 m | 3.63 m | 3.94 m x 3.63 m |
| Upper Level | Bedroom | 3.23 m | 2.75 m | 3.23 m x 2.75 m |
Utilities
| Electricity | Installed |
Contact Us
Contact us for more information
Marc Ronan
Salesperson
www.marcronan.com/
25 Queen St. S.
Tottenham, Ontario L0G 1W0
(905) 936-4216
(905) 936-5130
Britton Scott Ronan
Salesperson
www.brittonronan.com/
www.facebook.com/ExperienceSold/?fref=ts
twitter.com/brittonronan
ca.linkedin.com/in/britton-ronan-553a6a18
367 Victoria Street East
Alliston, Ontario L9R 1J7
(705) 435-4336
(705) 435-3506

