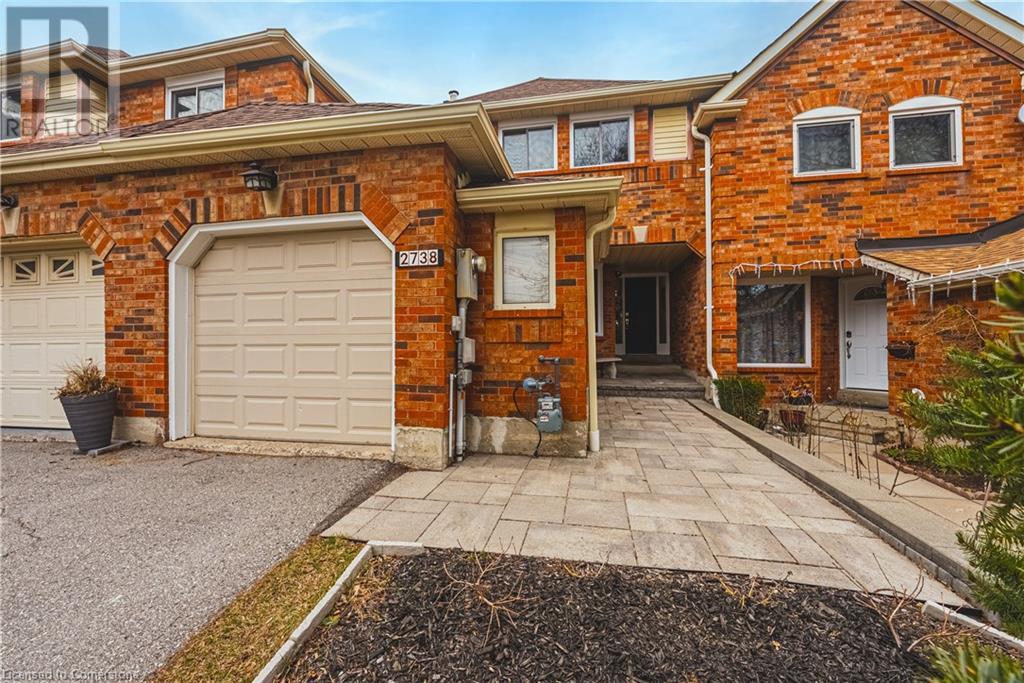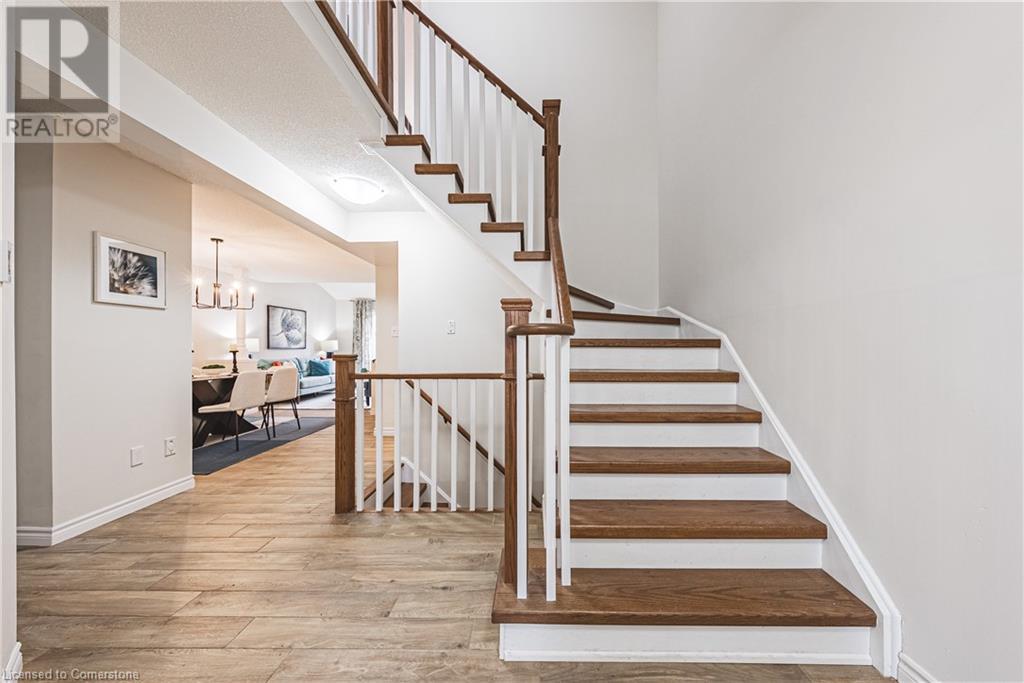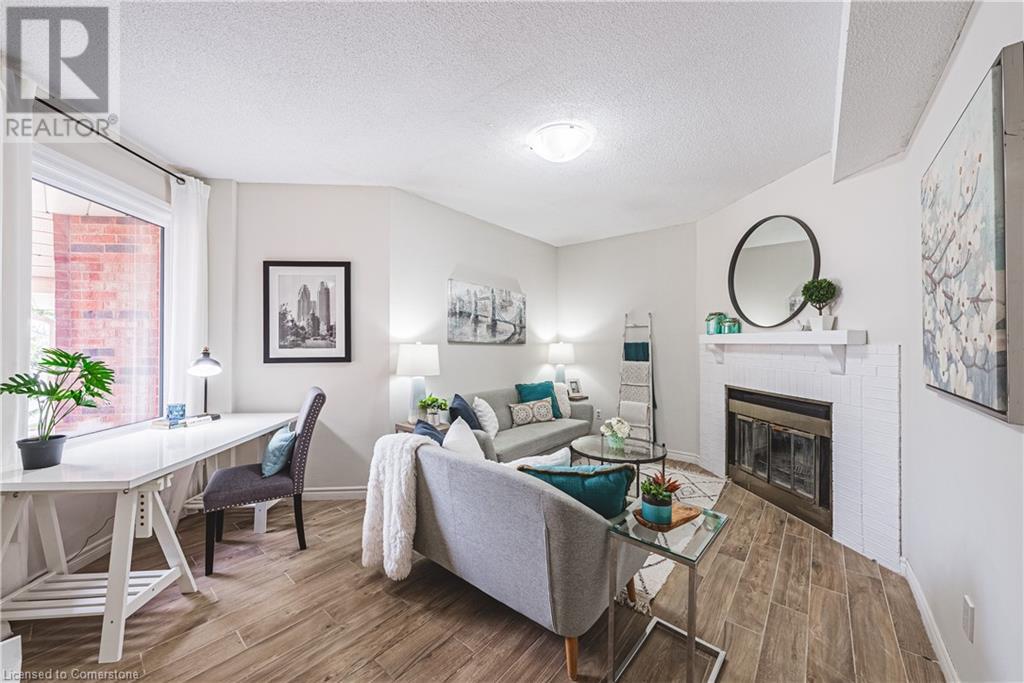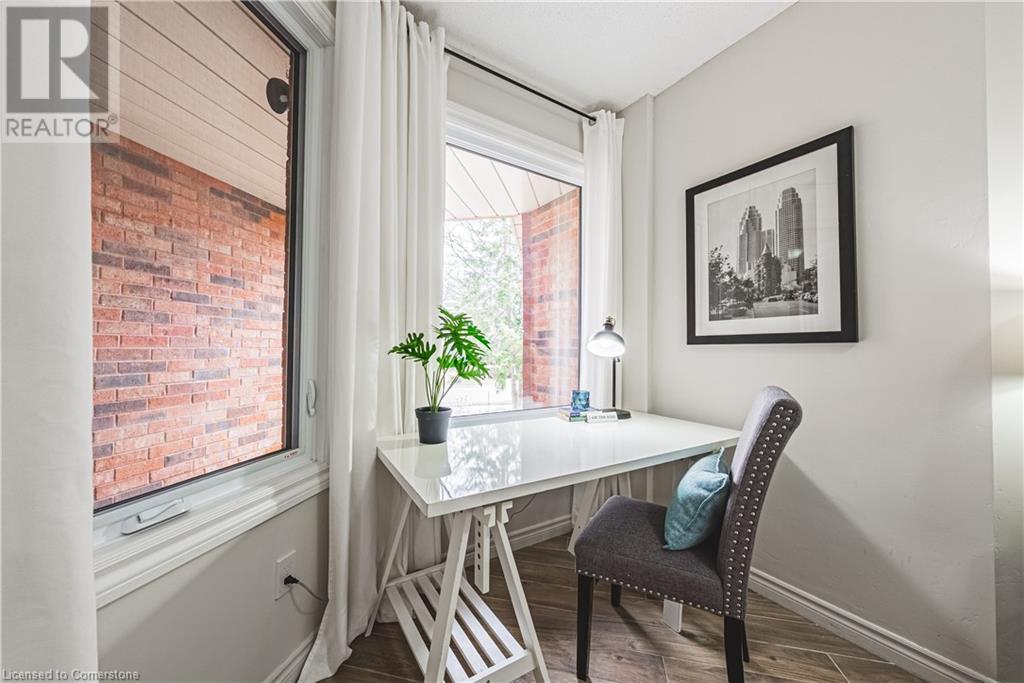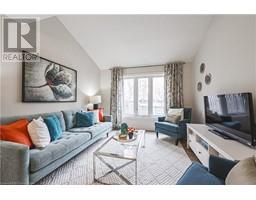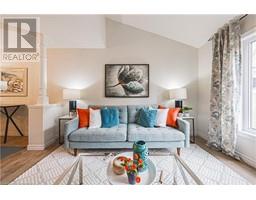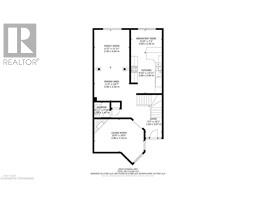2738 Lindholm Crescent Mississauga, Ontario L5M 4S4
$1,079,000
Welcome to this beautifully maintained 3-bedroom, 2.5-bathroom freehold home offering 1,720 sq. ft. of thoughtfully designed living space. Ideally located with quick access to the highway, and just minutes from shopping, hospitals, and all essential amenities, this property offers both comfort and convenience. The heart of the home is a gorgeous custom kitchen featuring quartz countertops, ample cabinetry, and a walkout to the private yard with large deck perfect for entertaining or enjoying your morning coffee. The main floor impresses with easy-care ceramic flooring that mimics the warmth and elegance of wood, a cozy wood-burning fireplace and vaulted ceilings that add a sense of spaciousness and architectural interest. Upstairs, the primary bedroom is a true retreat, bright and sunny with a large walk-in closet and a private ensuite featuring a walk-in shower. Two additional bedrooms share a full 4-piece bathroom ideal for family or guests. The basement has been unspoiled and ready for you to finish to your liking. Don't hesitate, this home won't last long!! (id:50886)
Property Details
| MLS® Number | 40715999 |
| Property Type | Single Family |
| Amenities Near By | Public Transit, Schools, Shopping |
| Community Features | Quiet Area |
| Equipment Type | Water Heater |
| Features | Automatic Garage Door Opener |
| Parking Space Total | 3 |
| Rental Equipment Type | Water Heater |
Building
| Bathroom Total | 3 |
| Bedrooms Above Ground | 3 |
| Bedrooms Total | 3 |
| Appliances | Dishwasher, Dryer, Refrigerator, Stove, Washer, Hood Fan, Garage Door Opener |
| Architectural Style | 2 Level |
| Basement Development | Unfinished |
| Basement Type | Full (unfinished) |
| Constructed Date | 1988 |
| Construction Style Attachment | Attached |
| Cooling Type | Central Air Conditioning |
| Exterior Finish | Brick, Vinyl Siding |
| Fireplace Fuel | Wood |
| Fireplace Present | Yes |
| Fireplace Total | 1 |
| Fireplace Type | Other - See Remarks |
| Half Bath Total | 1 |
| Heating Fuel | Natural Gas |
| Heating Type | Forced Air |
| Stories Total | 2 |
| Size Interior | 1,720 Ft2 |
| Type | Row / Townhouse |
| Utility Water | Municipal Water |
Parking
| Attached Garage |
Land
| Access Type | Highway Nearby |
| Acreage | No |
| Land Amenities | Public Transit, Schools, Shopping |
| Sewer | Municipal Sewage System |
| Size Depth | 118 Ft |
| Size Frontage | 22 Ft |
| Size Total Text | Under 1/2 Acre |
| Zoning Description | 309 |
Rooms
| Level | Type | Length | Width | Dimensions |
|---|---|---|---|---|
| Second Level | 4pc Bathroom | Measurements not available | ||
| Second Level | Bedroom | 11'2'' x 10'3'' | ||
| Second Level | Bedroom | 11'2'' x 10'10'' | ||
| Second Level | Full Bathroom | Measurements not available | ||
| Second Level | Primary Bedroom | 21'7'' x 13'8'' | ||
| Main Level | 2pc Bathroom | Measurements not available | ||
| Main Level | Family Room | 11'11'' x 11'2'' | ||
| Main Level | Dining Room | 11'12'' x 10'7'' | ||
| Main Level | Dinette | 9'10'' x 7'3'' | ||
| Main Level | Kitchen | 9'10'' x 12'11'' | ||
| Main Level | Living Room | 15'9'' x 10'5'' | ||
| Main Level | Foyer | 5'3'' x 10'1'' |
https://www.realtor.ca/real-estate/28153294/2738-lindholm-crescent-mississauga
Contact Us
Contact us for more information
Dianna Bradbury
Broker of Record
(905) 681-8617
http//www.bhrealty.ca
1-1160 Blair Road
Burlington, Ontario L7M 1K9
(905) 681-8617
(905) 681-8617

