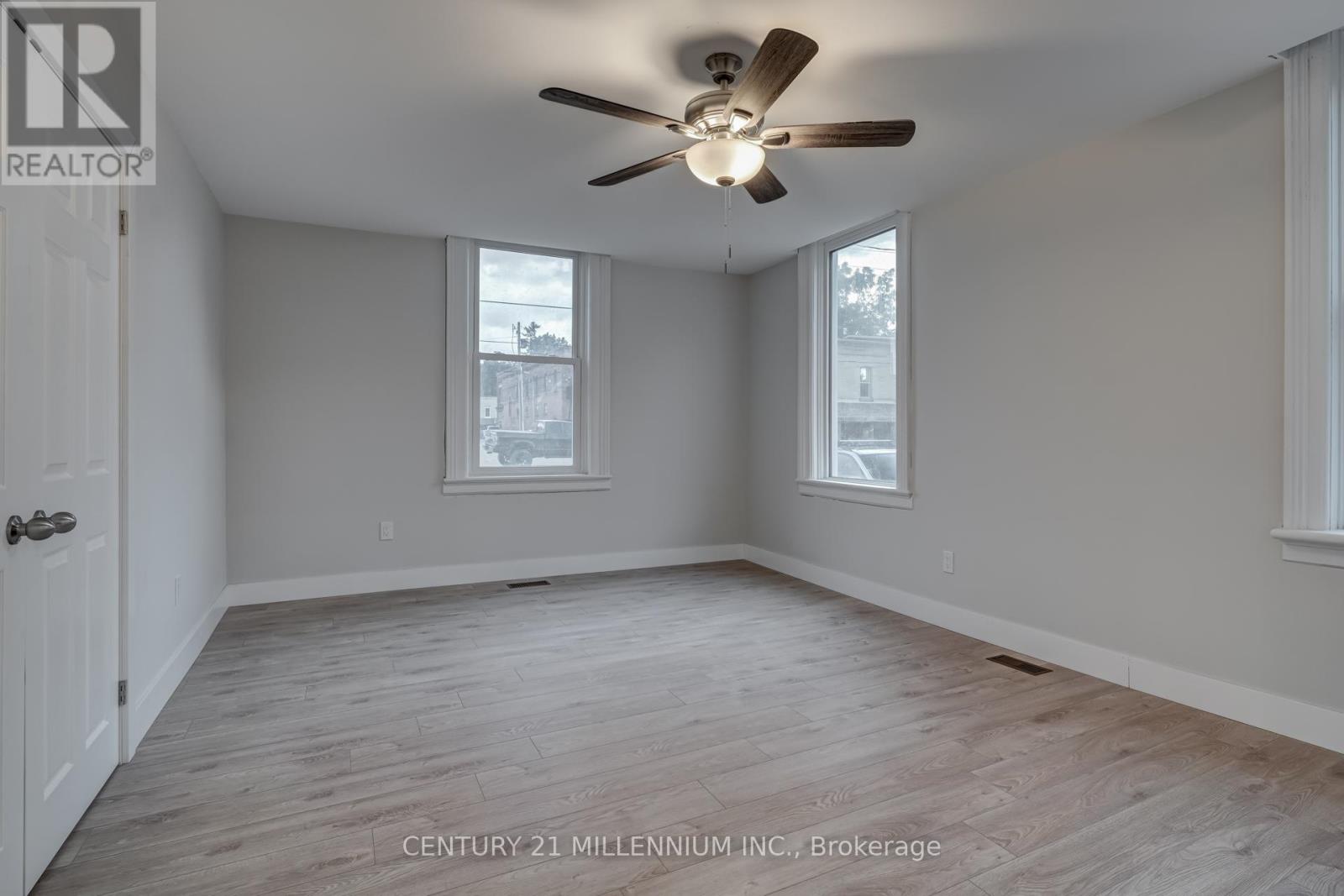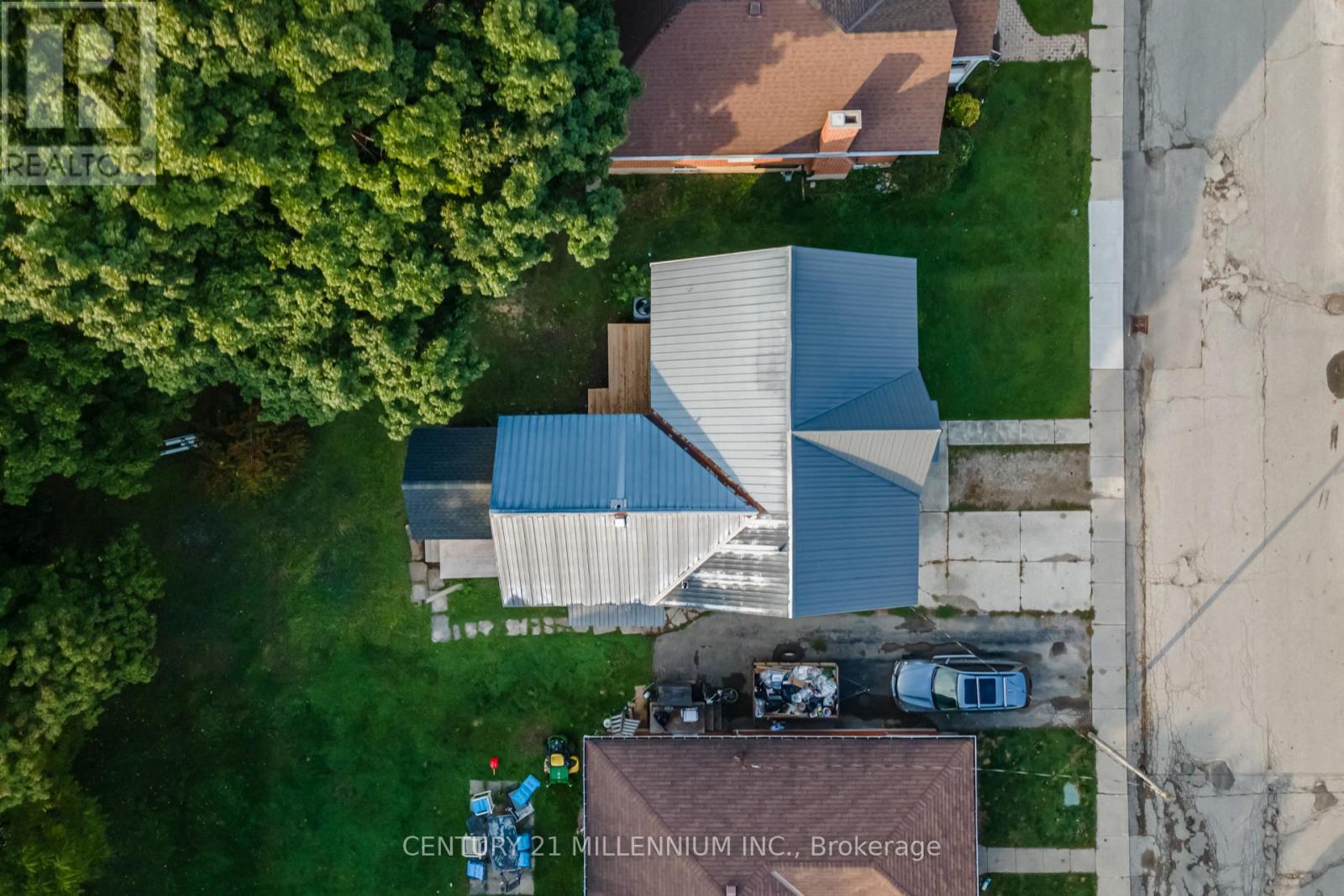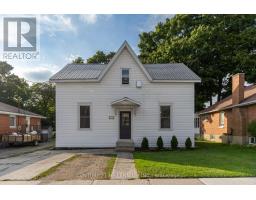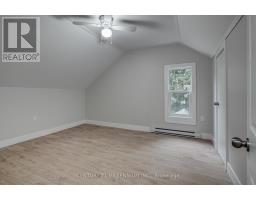274 - 276 Edward Street North Huron, Ontario N0G 2W0
$619,000
Attention Investors! Legal duplex fully renovated in 2022 and offering over 2,100 sq ft of updated living space. This 1-3/4 storey property features modern upgrades throughout, including new electrical panels, HVAC systems, ductwork, and appliances for both units. Each unit has its own private laundry, newly finished kitchens and bathrooms, updated flooring, ceilings, pot lights, and more. Both units are currently tenanted with great long-term tenants willing to stay, making this an ideal turnkey investment. At the list price, this property offers an impressive cap rate of over 6%. (id:50886)
Property Details
| MLS® Number | X12196664 |
| Property Type | Single Family |
| Community Name | Wingham |
| Parking Space Total | 3 |
Building
| Bathroom Total | 2 |
| Bedrooms Above Ground | 4 |
| Bedrooms Total | 4 |
| Age | 100+ Years |
| Amenities | Separate Electricity Meters |
| Appliances | Dryer, Water Heater, Two Stoves, Two Washers, Two Refrigerators |
| Basement Type | Full |
| Construction Status | Insulation Upgraded |
| Construction Style Attachment | Detached |
| Cooling Type | Central Air Conditioning |
| Exterior Finish | Stone, Vinyl Siding |
| Foundation Type | Stone |
| Heating Fuel | Natural Gas |
| Heating Type | Forced Air |
| Stories Total | 2 |
| Size Interior | 2,000 - 2,500 Ft2 |
| Type | House |
| Utility Water | Municipal Water |
Parking
| No Garage |
Land
| Acreage | No |
| Sewer | Sanitary Sewer |
| Size Depth | 132 Ft |
| Size Frontage | 46 Ft |
| Size Irregular | 46 X 132 Ft |
| Size Total Text | 46 X 132 Ft |
Rooms
| Level | Type | Length | Width | Dimensions |
|---|---|---|---|---|
| Second Level | Kitchen | 5.74 m | 3.34 m | 5.74 m x 3.34 m |
| Second Level | Living Room | 5.93 m | 3.51 m | 5.93 m x 3.51 m |
| Second Level | Bedroom 3 | 3.95 m | 3.7 m | 3.95 m x 3.7 m |
| Second Level | Bedroom 4 | 4.03 m | 3.479 m | 4.03 m x 3.479 m |
| Main Level | Kitchen | 4.54 m | 3.95 m | 4.54 m x 3.95 m |
| Main Level | Mud Room | 3.36 m | 3.16 m | 3.36 m x 3.16 m |
| Main Level | Primary Bedroom | 5.15 m | 3.81 m | 5.15 m x 3.81 m |
| Main Level | Bedroom 2 | 3.89 m | 3.67 m | 3.89 m x 3.67 m |
| Main Level | Living Room | 5.93 m | 3.51 m | 5.93 m x 3.51 m |
| Main Level | Foyer | 1.21 m | 0.82 m | 1.21 m x 0.82 m |
https://www.realtor.ca/real-estate/28417348/274-276-edward-street-north-huron-wingham-wingham
Contact Us
Contact us for more information
Trevor Evans
Broker of Record
www.youtube.com/embed/Ocd2pvushaE
www.youtube.com/embed/1TKdLCg6Jx4
www.talk2trevor.ca/
www.facebook.com/talk2trevor
www.linkedin.com/in/trevorevans1
181 Queen St East
Brampton, Ontario L6W 2B3
(905) 450-8300
www.c21m.ca/





































































































