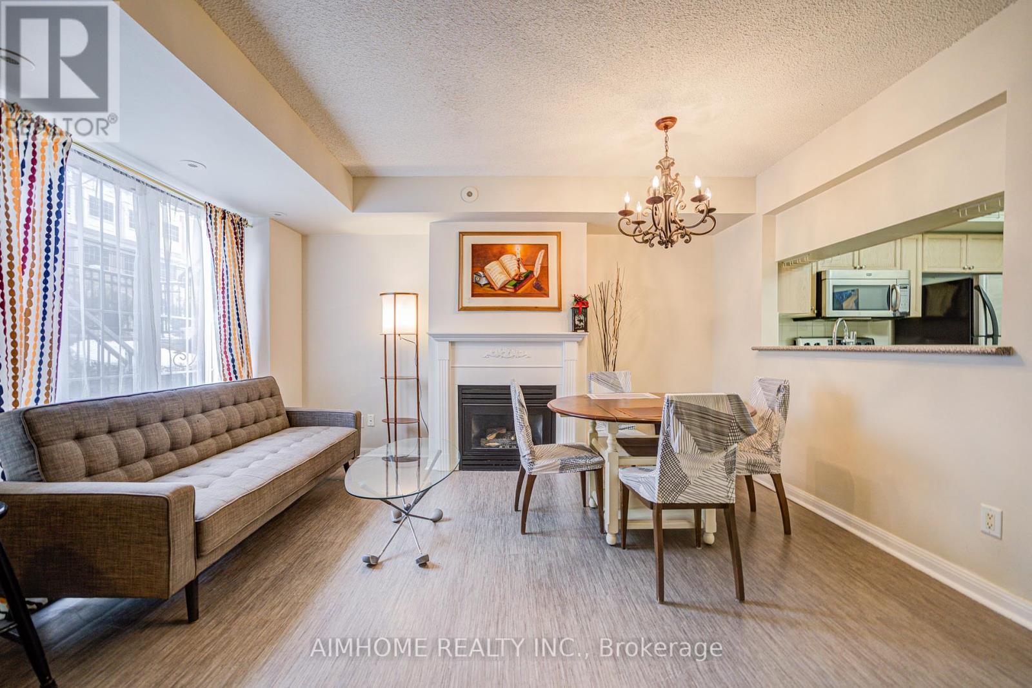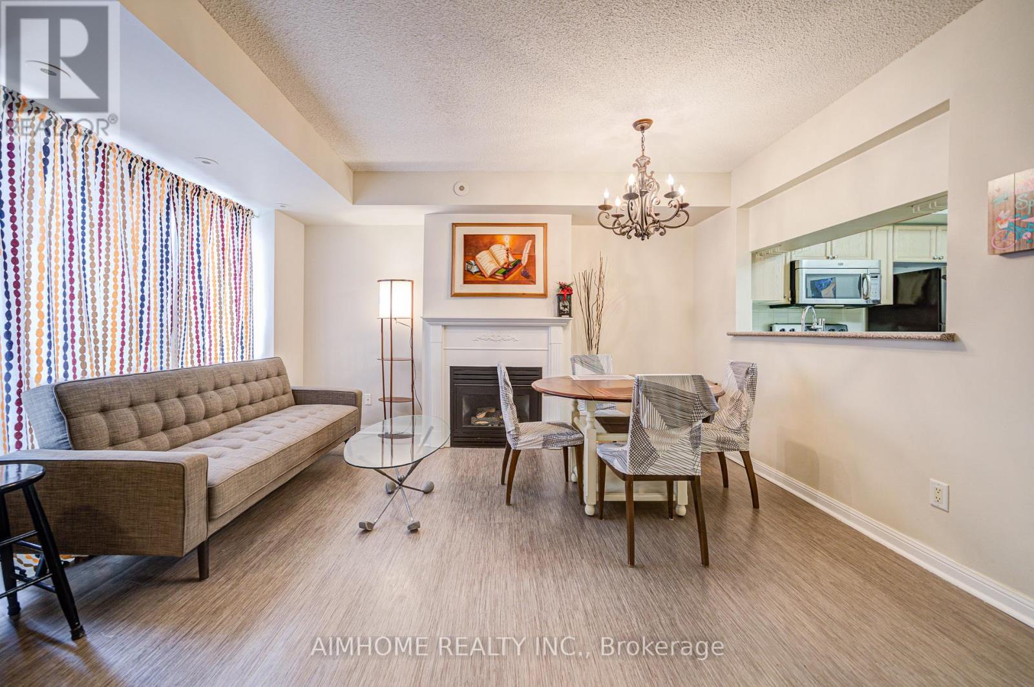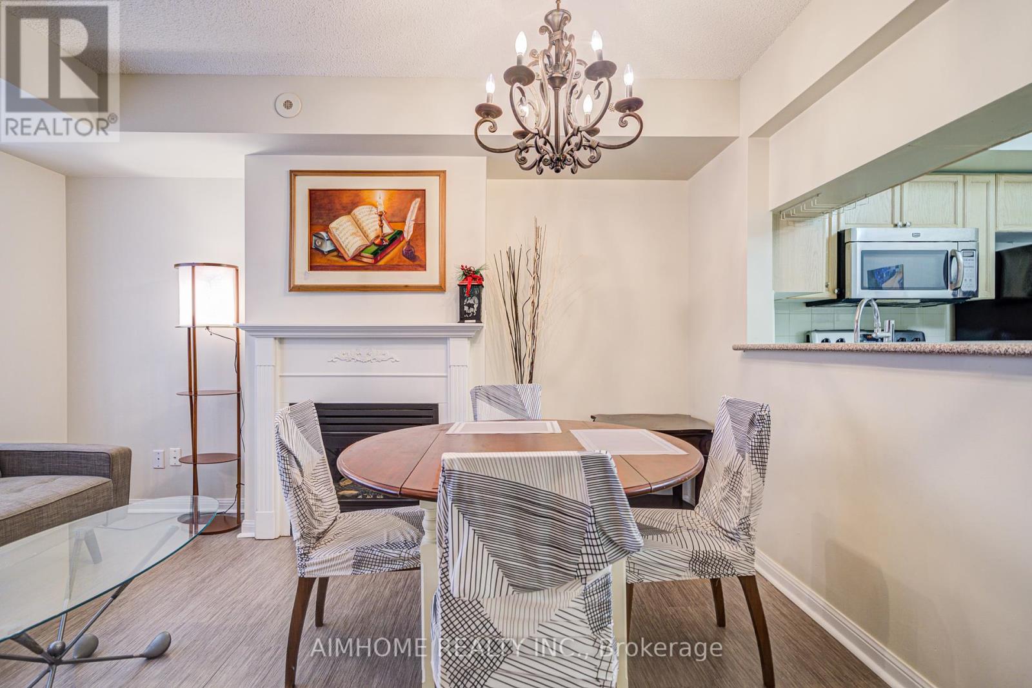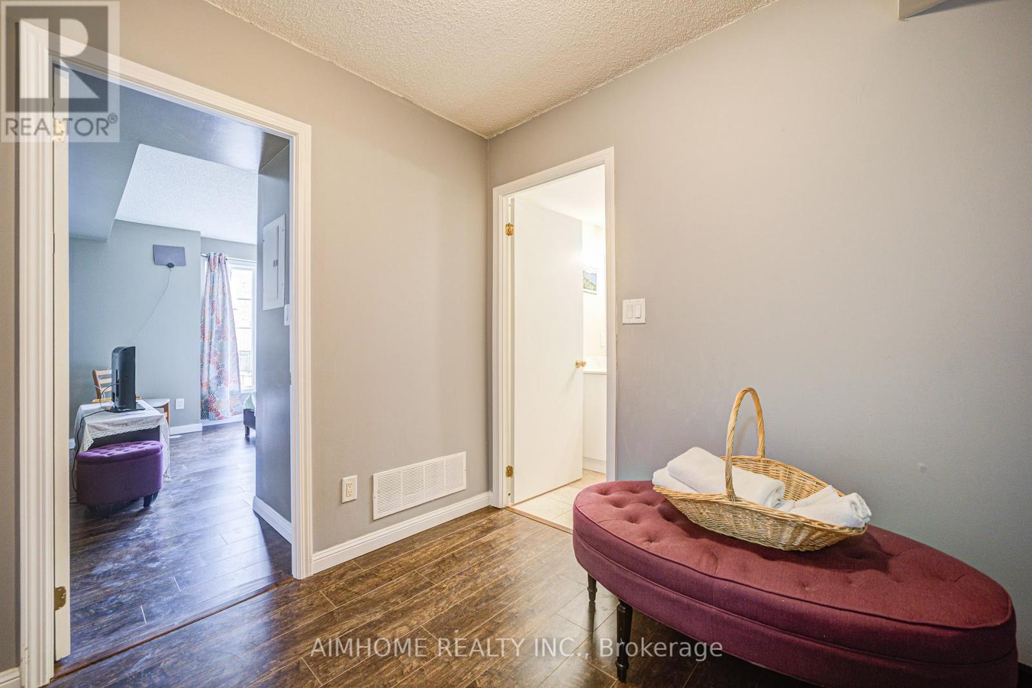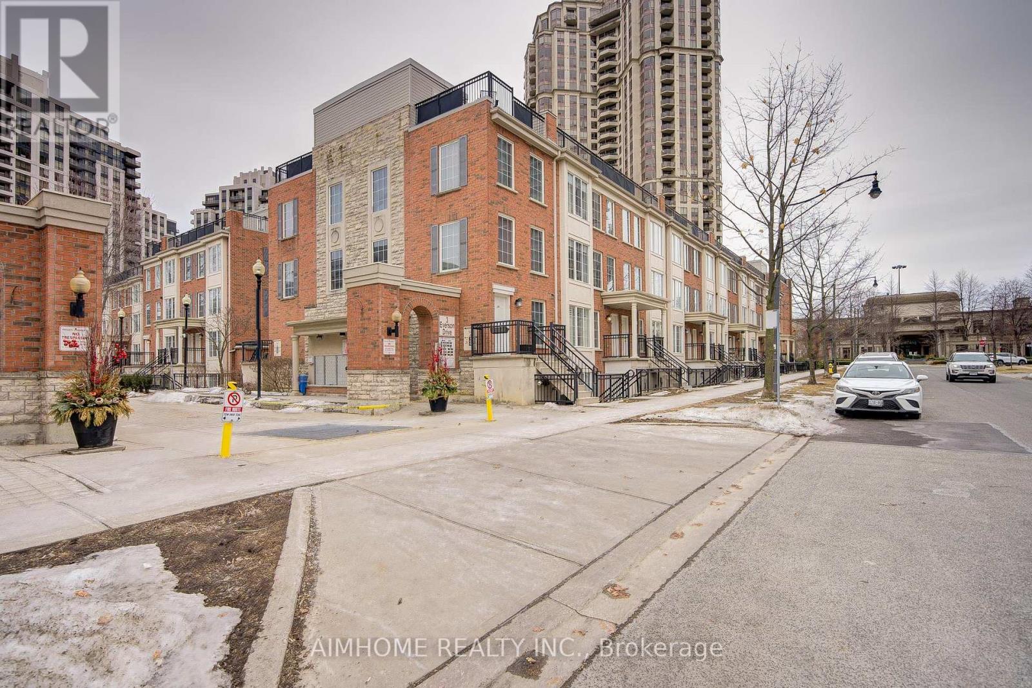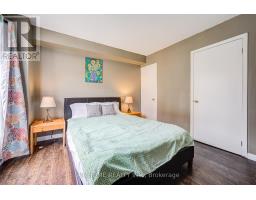274 - 3 Everson Drive Toronto, Ontario M2N 7C2
2 Bedroom
1 Bathroom
700 - 799 ft2
Fireplace
Central Air Conditioning
Forced Air
$499,000Maintenance, Common Area Maintenance, Electricity, Insurance, Parking, Water
$799 Monthly
Maintenance, Common Area Maintenance, Electricity, Insurance, Parking, Water
$799 MonthlyModern 780 Sf Stacked Townhouse Situated In The Vibrant Yonge And Sheppard Community. Great Value! Spacious 1B+Den Wonderful Bright Townhome W/ Lg Windows, Open Concept Living/Dining Room. Enjoy Summer Bbq's On The Front Terrace ! 2 Subway Lines! Walking Distance To Amenities - Avondale Park, Starbucks, Whole Foods, Food Basic Amazing Restaurants & Easy Access To 401/404. Great for first time home buyers or investors. All Utilities Are Included In Maintenance Fee! (id:50886)
Property Details
| MLS® Number | C12105015 |
| Property Type | Single Family |
| Community Name | Willowdale East |
| Amenities Near By | Park, Public Transit, Schools |
| Community Features | Pet Restrictions |
| Parking Space Total | 1 |
Building
| Bathroom Total | 1 |
| Bedrooms Above Ground | 1 |
| Bedrooms Below Ground | 1 |
| Bedrooms Total | 2 |
| Age | 16 To 30 Years |
| Amenities | Party Room, Visitor Parking, Storage - Locker |
| Appliances | Water Heater, Dishwasher, Dryer, Stove, Washer, Window Coverings, Refrigerator |
| Cooling Type | Central Air Conditioning |
| Exterior Finish | Brick |
| Fireplace Present | Yes |
| Flooring Type | Laminate, Carpeted |
| Heating Fuel | Natural Gas |
| Heating Type | Forced Air |
| Size Interior | 700 - 799 Ft2 |
| Type | Row / Townhouse |
Parking
| Underground | |
| Garage |
Land
| Acreage | No |
| Land Amenities | Park, Public Transit, Schools |
Rooms
| Level | Type | Length | Width | Dimensions |
|---|---|---|---|---|
| Second Level | Primary Bedroom | 3.76 m | 3.15 m | 3.76 m x 3.15 m |
| Second Level | Den | 2.21 m | 2.44 m | 2.21 m x 2.44 m |
| Main Level | Living Room | 5.05 m | 4.06 m | 5.05 m x 4.06 m |
| Main Level | Dining Room | 5.05 m | 4.06 m | 5.05 m x 4.06 m |
| Main Level | Kitchen | 3.99 m | 2.44 m | 3.99 m x 2.44 m |
Contact Us
Contact us for more information
Michael Sun
Broker
Aimhome Realty Inc.
2175 Sheppard Ave E. Suite 106
Toronto, Ontario M2J 1W8
2175 Sheppard Ave E. Suite 106
Toronto, Ontario M2J 1W8
(416) 490-0880
(416) 490-8850
www.aimhomerealty.ca/


