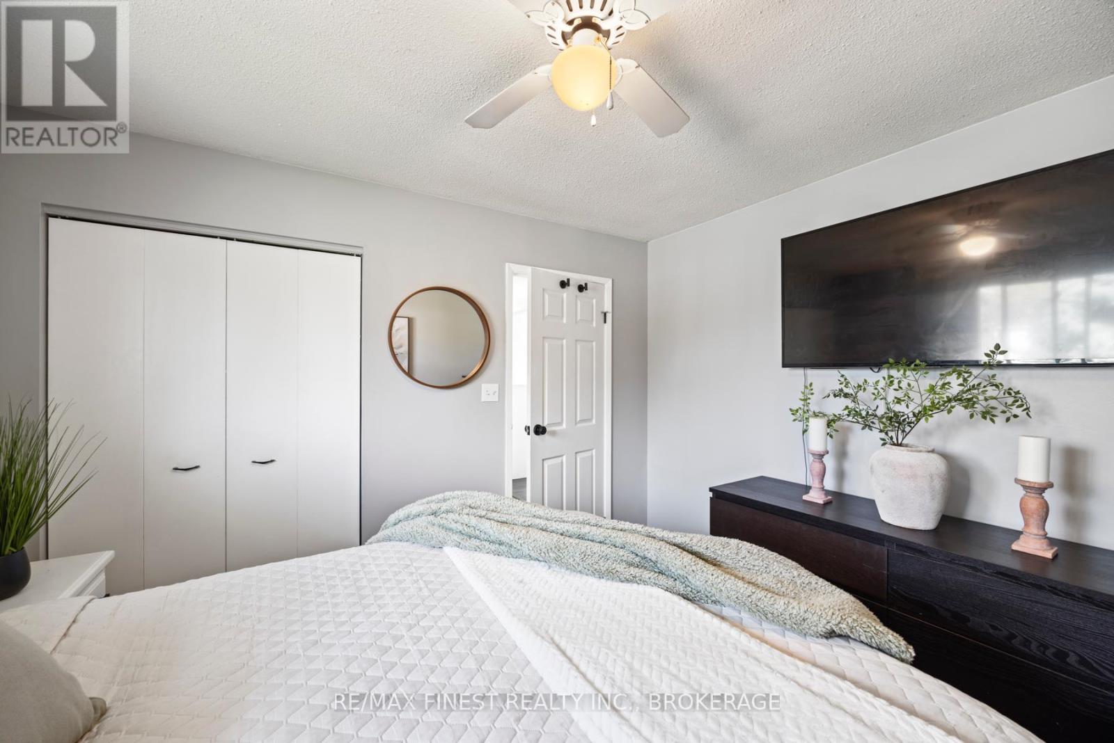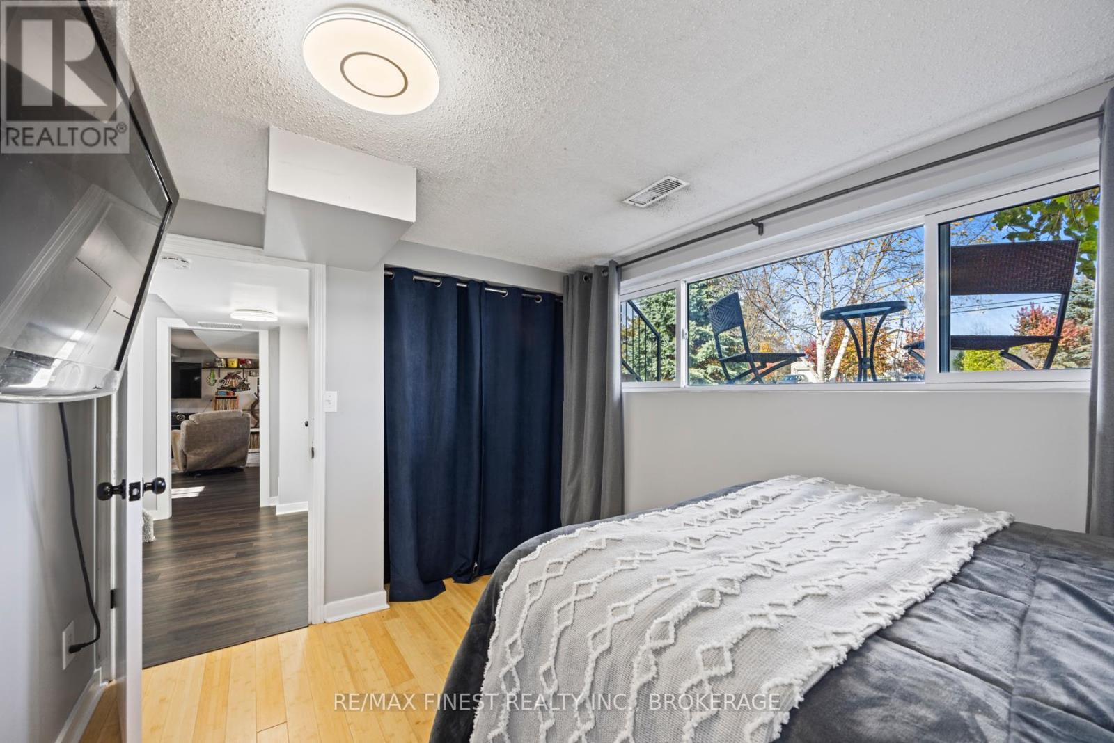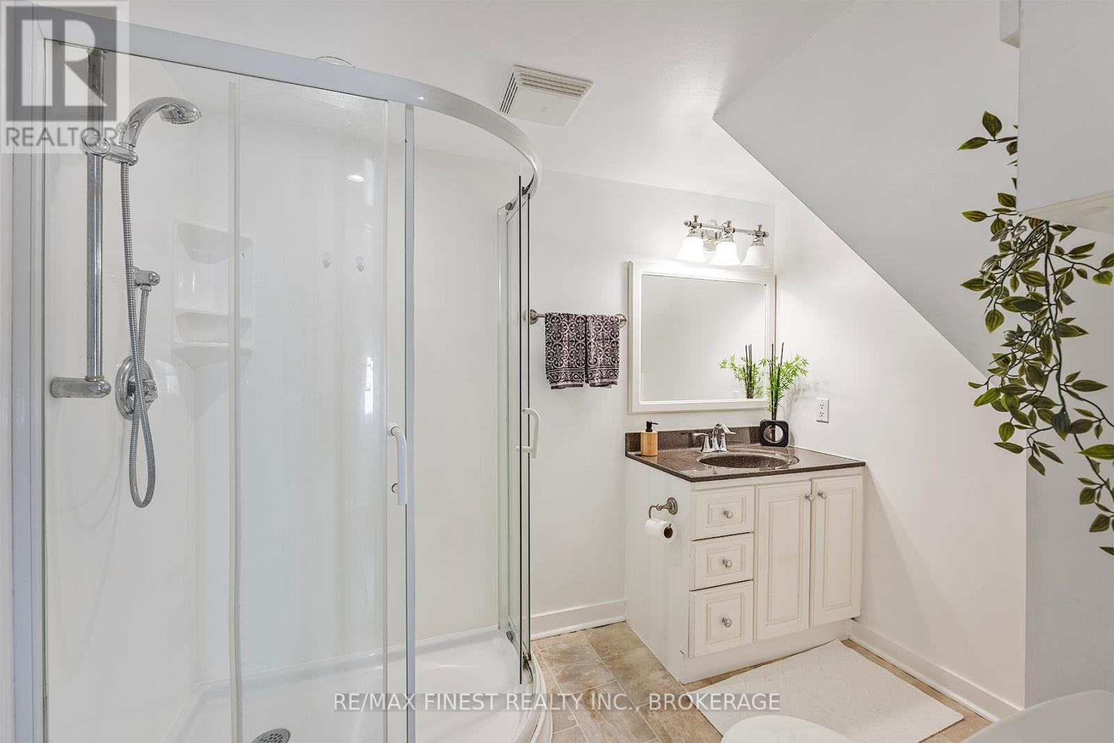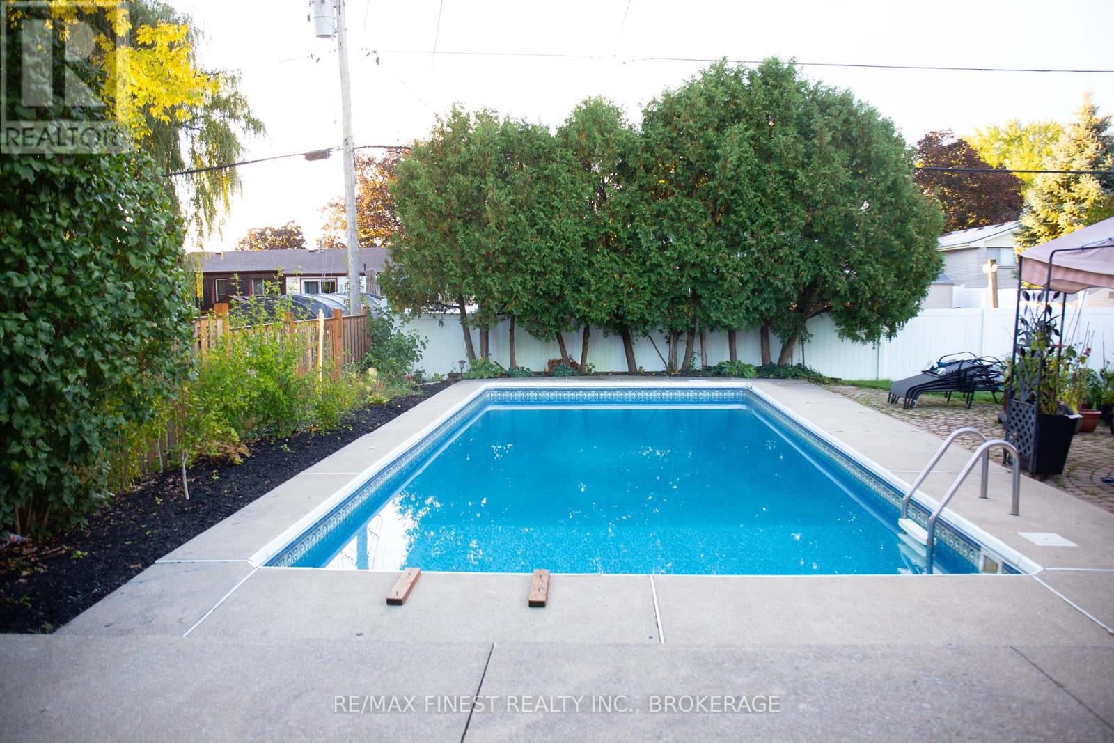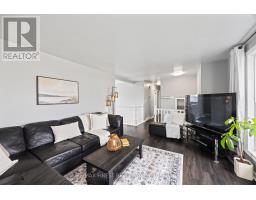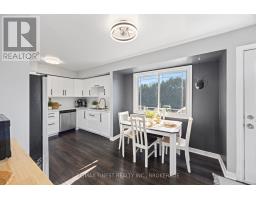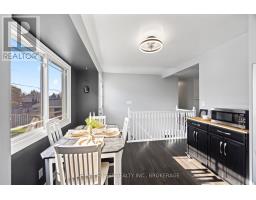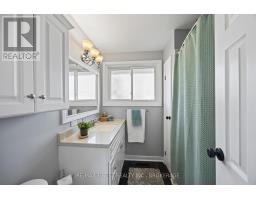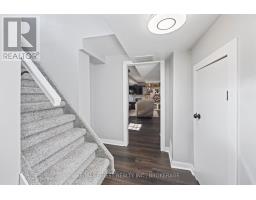274 Amherst Drive S Loyalist, Ontario K7N 1S9
$512,500
Welcome to this beautifully updated 4-bedroom, 2-full-bath home, thoughtfully renovated over the last three years! The heart of the home is a brand-new kitchen (2024), complete with sleek stainless steel appliances, a gas stove, and a stylish backsplash, perfect for culinary enthusiasts. Throughout, designer paint colors and luxury vinyl flooring (2021) on both the main and lower levels create a fresh and contemporary feel. The main bathroom has been elegantly modernized (2023) with a new shower/tub and tile, bringing a spa-like experience into your daily routine. The lower level offers versatility with a bright 4th bedroom, a spacious family room, and an updated 3-piece bath, ideal for guests or multi-generational living. This home is as functional as it is beautiful. Notable updates include new shingles (2021), a mostly new fully fenced yard (2021), a new pool heater (2021), and fresh carpeting on the stairs (2024). The expansive backyard is a private oasis, featuring an inviting inground pool, a shed, and plenty of room to relax and entertain. Don't miss the chance to call this stunning property home! (id:50886)
Property Details
| MLS® Number | X10383477 |
| Property Type | Single Family |
| Community Name | Amherstview |
| ParkingSpaceTotal | 4 |
| PoolType | Inground Pool |
| Structure | Shed |
Building
| BathroomTotal | 2 |
| BedroomsAboveGround | 3 |
| BedroomsBelowGround | 1 |
| BedroomsTotal | 4 |
| Appliances | Dishwasher, Dryer, Refrigerator, Stove, Washer |
| ArchitecturalStyle | Bungalow |
| BasementDevelopment | Finished |
| BasementType | Full (finished) |
| ConstructionStyleAttachment | Detached |
| CoolingType | Central Air Conditioning |
| ExteriorFinish | Aluminum Siding, Brick |
| FoundationType | Block |
| HeatingFuel | Natural Gas |
| HeatingType | Forced Air |
| StoriesTotal | 1 |
| Type | House |
| UtilityWater | Municipal Water |
Land
| Acreage | No |
| LandscapeFeatures | Landscaped |
| Sewer | Sanitary Sewer |
| SizeDepth | 107 Ft ,3 In |
| SizeFrontage | 71 Ft ,1 In |
| SizeIrregular | 71.12 X 107.31 Ft |
| SizeTotalText | 71.12 X 107.31 Ft |
| ZoningDescription | R1 |
Rooms
| Level | Type | Length | Width | Dimensions |
|---|---|---|---|---|
| Main Level | Kitchen | 2.34 m | 3.15 m | 2.34 m x 3.15 m |
| Main Level | Living Room | 4.7 m | 3.81 m | 4.7 m x 3.81 m |
| Main Level | Bedroom | 3.23 m | 3.48 m | 3.23 m x 3.48 m |
| Main Level | Bedroom 2 | 2.84 m | 3.99 m | 2.84 m x 3.99 m |
| Main Level | Bedroom 3 | 3.25 m | 2.64 m | 3.25 m x 2.64 m |
Utilities
| Cable | Installed |
| Sewer | Installed |
https://www.realtor.ca/real-estate/27608181/274-amherst-drive-s-loyalist-amherstview-amherstview
Interested?
Contact us for more information
Melanie Mercer
Salesperson
105-1329 Gardiners Rd
Kingston, Ontario K7P 0L8























