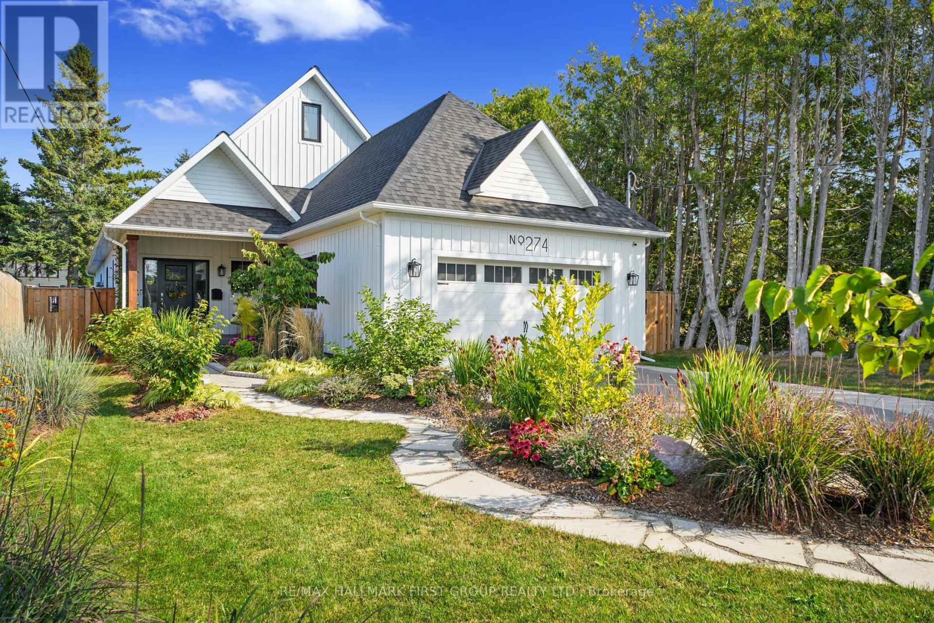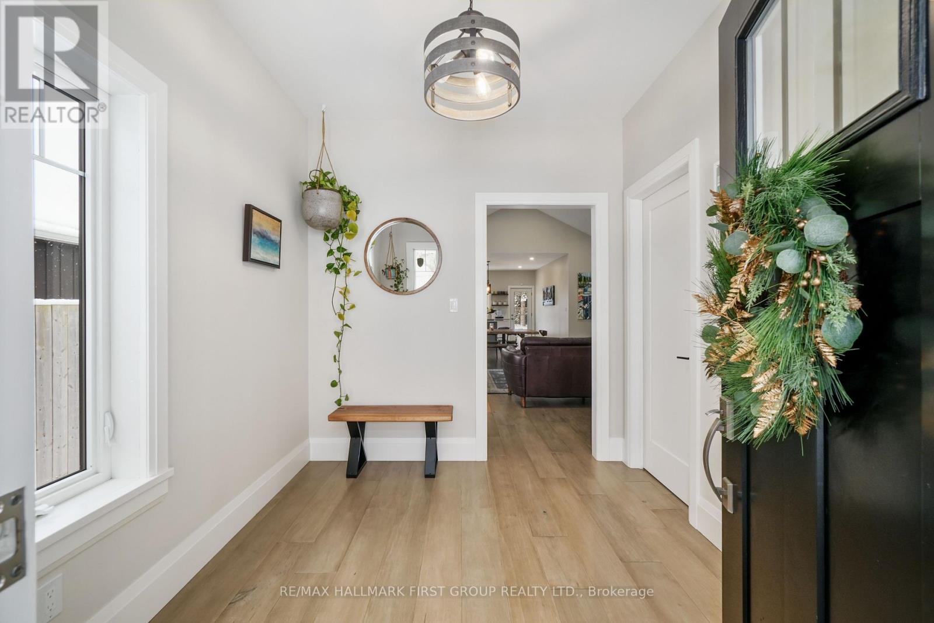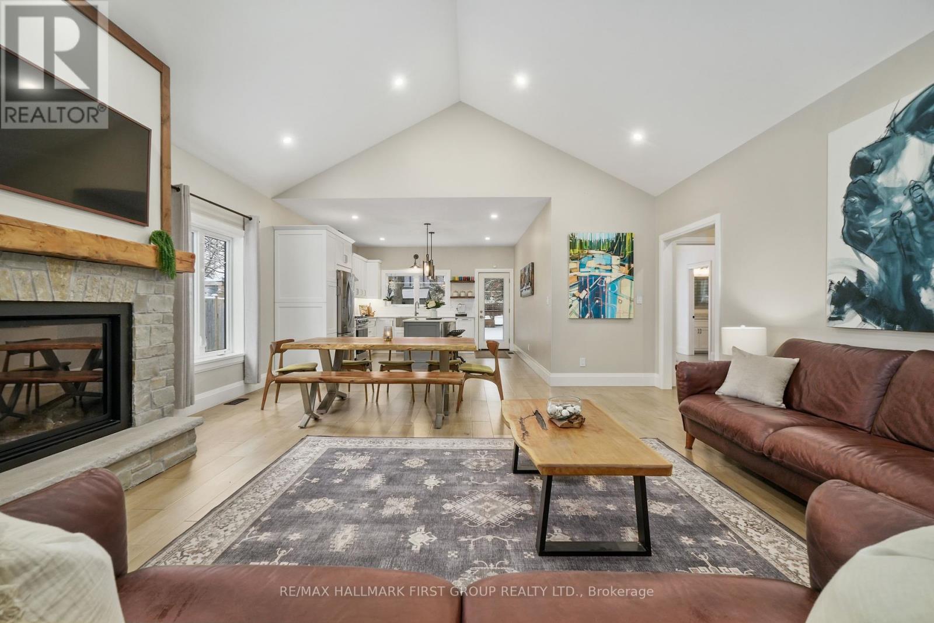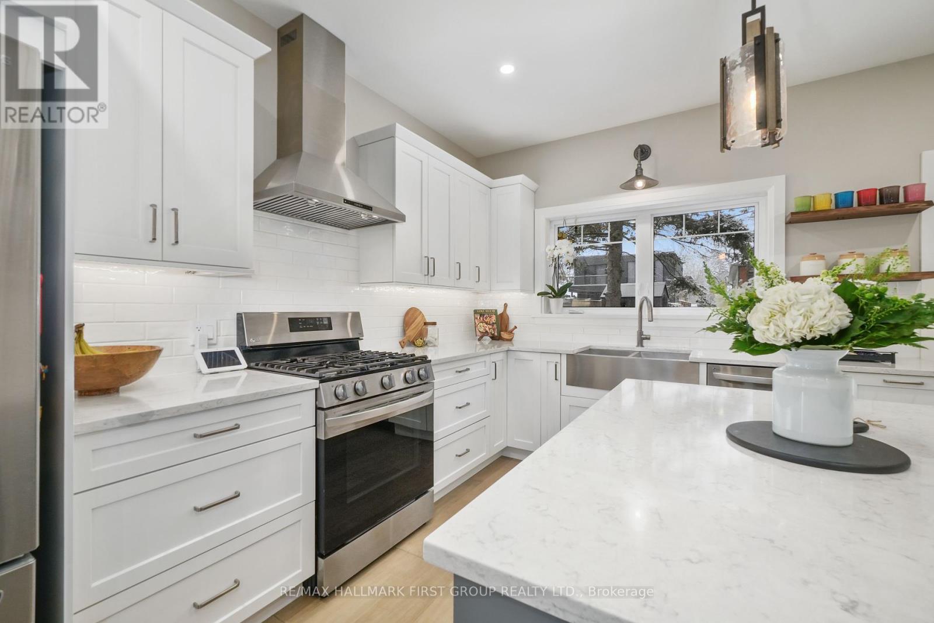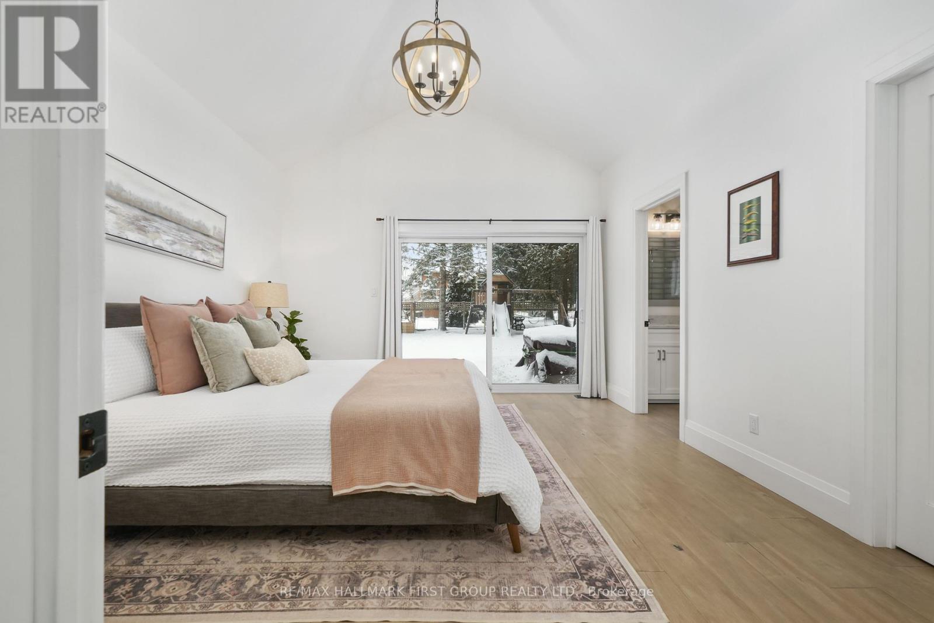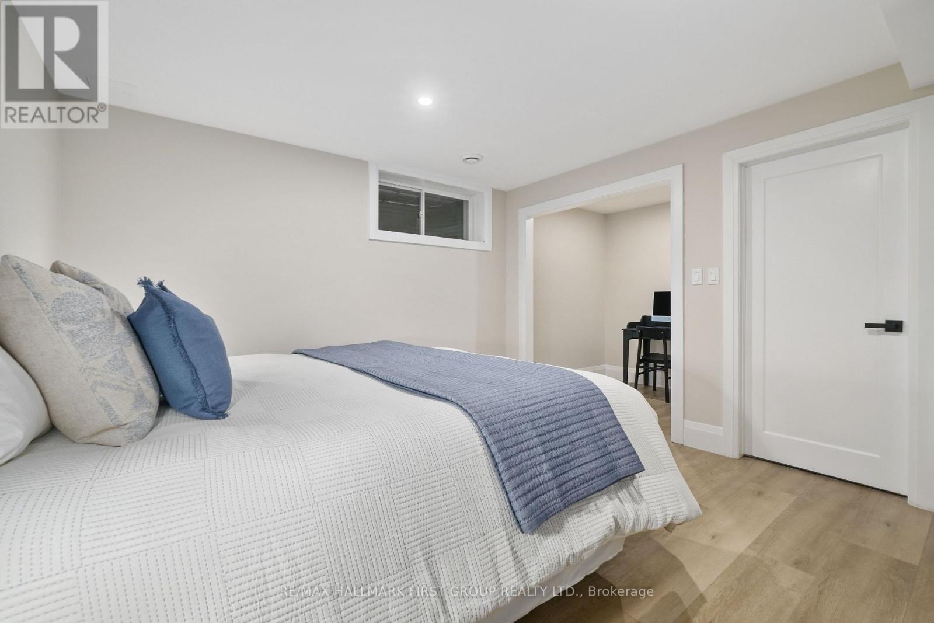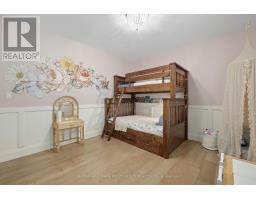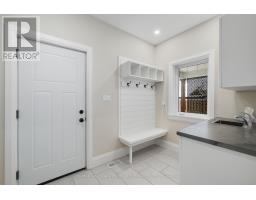274 Clyde Street Cobourg, Ontario K9A 2S6
$1,530,000
Overflowing with curb appeal, this recently built modern farmhouse is perfectly situated just steps from Lake Ontario in Cobourg. The open-concept main floor features stunning wood flooring, a cathedral ceiling with recessed lighting, and a cozy living area anchored by a stone-clad gas fireplace with a rustic wood mantle. The spacious kitchen is a chefs dream, boasting built-in stainless steel appliances, a gas stove, open shelving, a central island and a breakfast bar. A walkout to the backyard completes this perfect gathering space. The main floor primary suite offers a private retreat, complete with a vaulted ceiling, walkout access, a walk-in closet, and a spa-like ensuite with a dual vanity. Two additional bedrooms with elegant wainscoting, a full bathroom, and a functional mudroom with sink and direct access to the garage round out the main level. The finished lower level provides even more living space, including a large recreation room ideal for games or a play area, a versatile bedroom with French doors, a full bathroom, a laundry room with a sink, and a generous workshop or gym. Ample storage options complete this thoughtfully designed space. Step outside to a spacious deck and enjoy the fully fenced backyard, surrounded by mature trees that provide privacy and tranquility. Located within walking distance of downtown amenities and the lake, with convenient access to the 401, this home offers the perfect blend of modern comfort and timeless charm. (id:50886)
Property Details
| MLS® Number | X11928894 |
| Property Type | Single Family |
| Community Name | Cobourg |
| EquipmentType | None |
| ParkingSpaceTotal | 8 |
| RentalEquipmentType | None |
| Structure | Shed |
Building
| BathroomTotal | 3 |
| BedroomsAboveGround | 3 |
| BedroomsBelowGround | 1 |
| BedroomsTotal | 4 |
| Amenities | Fireplace(s) |
| Appliances | Garage Door Opener Remote(s), Dishwasher, Dryer, Garage Door Opener, Microwave, Refrigerator, Stove, Washer, Window Coverings |
| ArchitecturalStyle | Bungalow |
| BasementDevelopment | Finished |
| BasementType | Full (finished) |
| ConstructionStyleAttachment | Detached |
| CoolingType | Central Air Conditioning |
| ExteriorFinish | Wood |
| FireplacePresent | Yes |
| FireplaceTotal | 1 |
| FoundationType | Poured Concrete |
| HeatingFuel | Natural Gas |
| HeatingType | Forced Air |
| StoriesTotal | 1 |
| Type | House |
| UtilityWater | Municipal Water |
Parking
| Attached Garage |
Land
| Acreage | No |
| Sewer | Sanitary Sewer |
| SizeDepth | 164 Ft ,11 In |
| SizeFrontage | 50 Ft |
| SizeIrregular | 50 X 164.99 Ft |
| SizeTotalText | 50 X 164.99 Ft |
| ZoningDescription | R3 |
Rooms
| Level | Type | Length | Width | Dimensions |
|---|---|---|---|---|
| Lower Level | Other | 5.56 m | 6.46 m | 5.56 m x 6.46 m |
| Lower Level | Recreational, Games Room | 6.35 m | 7.66 m | 6.35 m x 7.66 m |
| Lower Level | Bedroom 4 | 3.86 m | 3.66 m | 3.86 m x 3.66 m |
| Lower Level | Utility Room | 4.66 m | 2.44 m | 4.66 m x 2.44 m |
| Lower Level | Laundry Room | 3 m | 2.33 m | 3 m x 2.33 m |
| Main Level | Primary Bedroom | 3.88 m | 4.58 m | 3.88 m x 4.58 m |
| Main Level | Kitchen | 4.05 m | 4.68 m | 4.05 m x 4.68 m |
| Main Level | Dining Room | 5.56 m | 2.17 m | 5.56 m x 2.17 m |
| Main Level | Living Room | 5.56 m | 5.05 m | 5.56 m x 5.05 m |
| Main Level | Bedroom 3 | 3.64 m | 4.55 m | 3.64 m x 4.55 m |
| Main Level | Mud Room | 2.89 m | 1.98 m | 2.89 m x 1.98 m |
Utilities
| Cable | Available |
| Sewer | Installed |
https://www.realtor.ca/real-estate/27814771/274-clyde-street-cobourg-cobourg
Interested?
Contact us for more information
Jacqueline Pennington
Broker
1154 Kingston Road
Pickering, Ontario L1V 1B4


