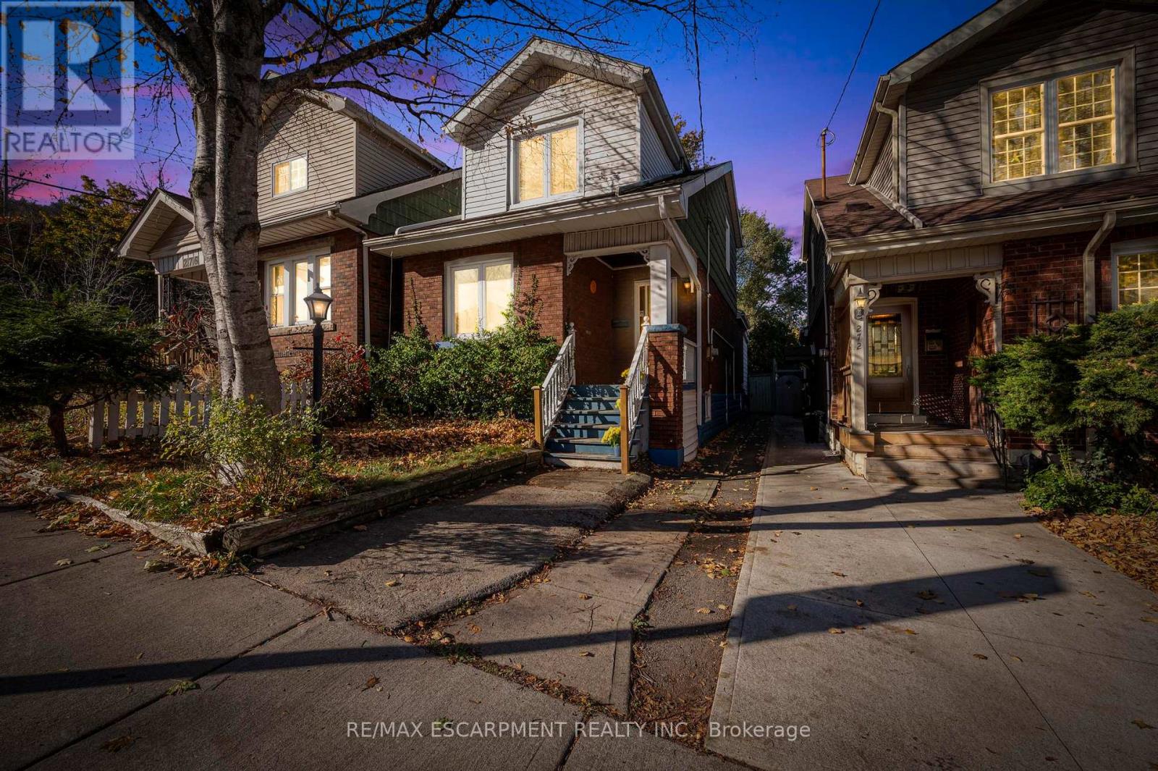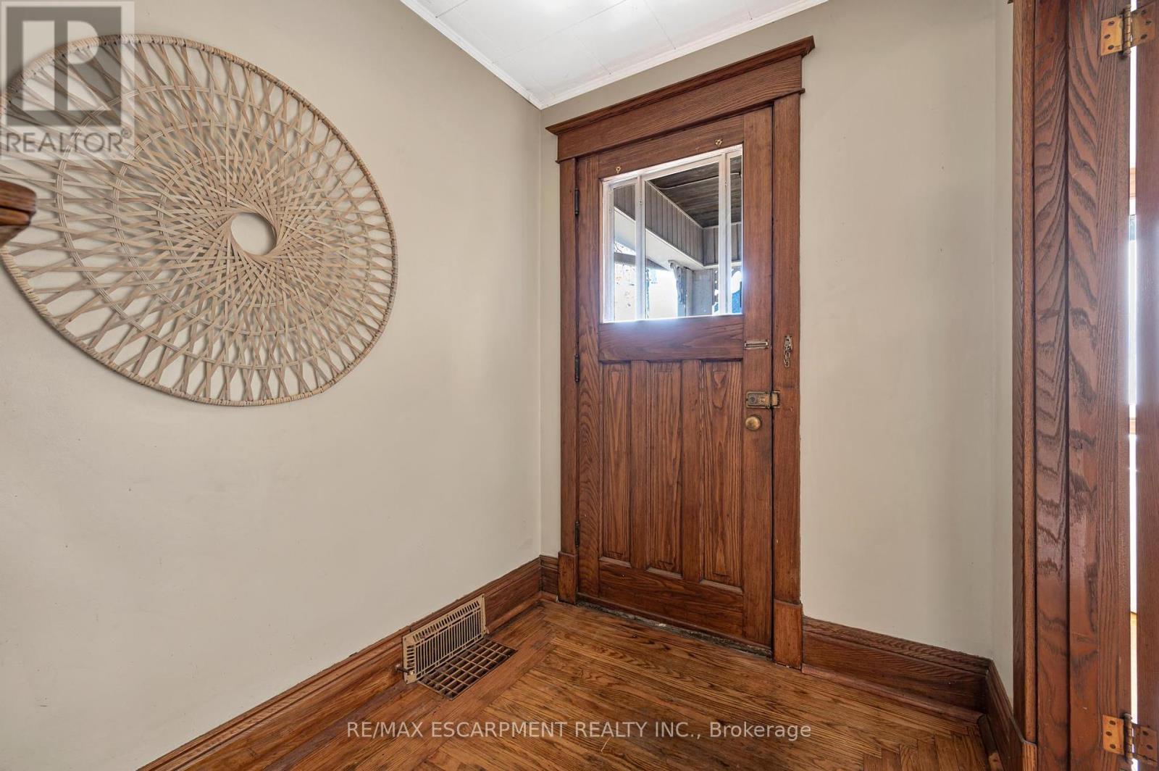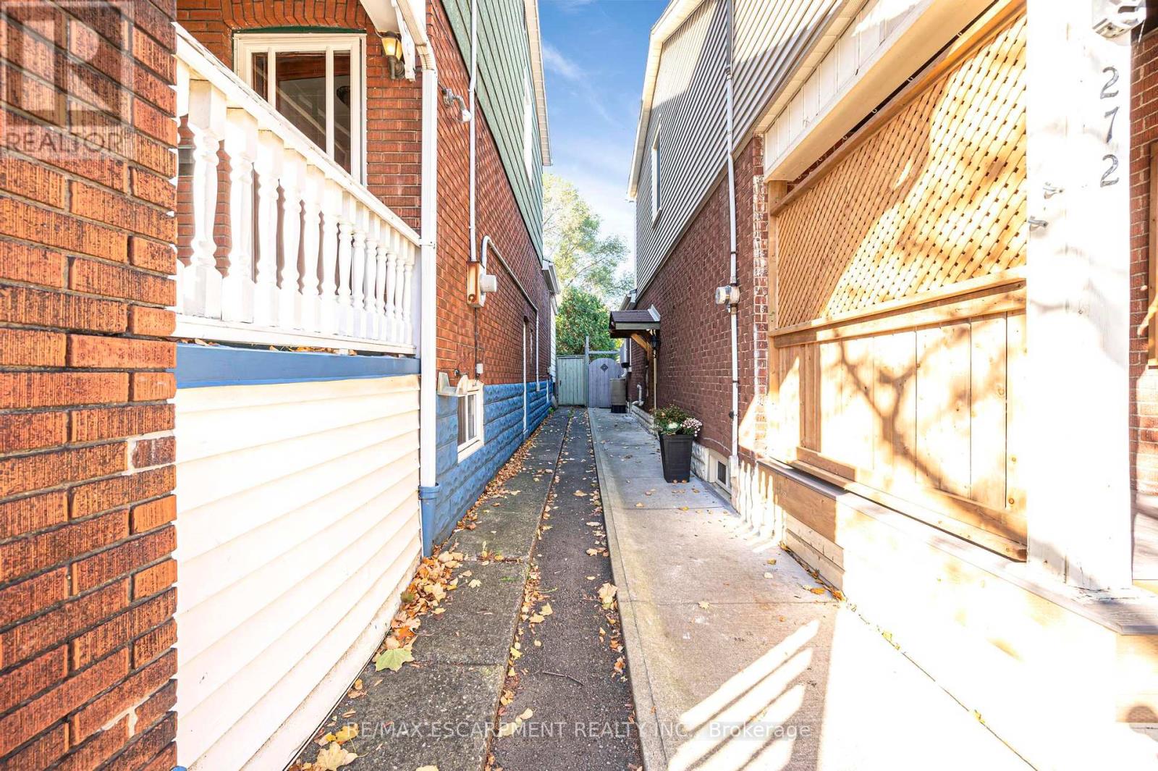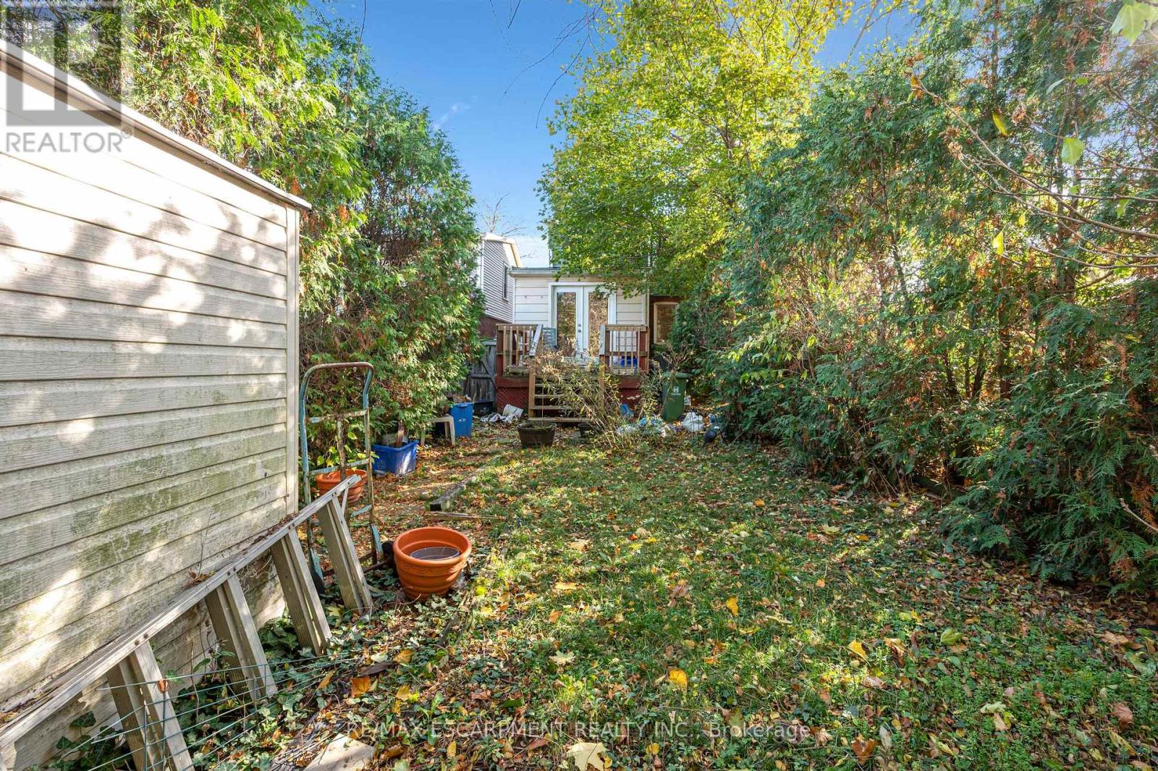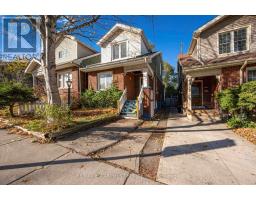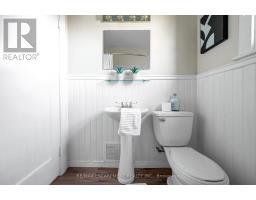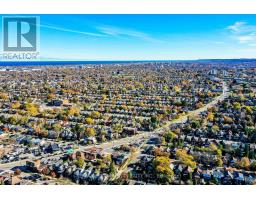274 Edgemont Street S Hamilton, Ontario L8K 2J2
3 Bedroom
1 Bathroom
Central Air Conditioning
Forced Air
$599,900
Attn: First Time Buyers or Investors. Character filled 2 Storey with potential in-law setup with separate side entrance in family friendly location steps to Gage Park and trendy Ottawa St, at the foot of the escarpment, fully fenced yard with deck off kitchen. Don't delay book your private viewing now. High walk score, close to schools, parks, shopping, transportation and amenities. This home is priced to sell and won't last and rarely are available in this area. (id:50886)
Property Details
| MLS® Number | X10428609 |
| Property Type | Single Family |
| Community Name | Delta |
| AmenitiesNearBy | Hospital, Park, Place Of Worship, Public Transit, Schools |
| Features | Conservation/green Belt |
| ParkingSpaceTotal | 2 |
Building
| BathroomTotal | 1 |
| BedroomsAboveGround | 3 |
| BedroomsTotal | 3 |
| Appliances | Dishwasher, Dryer, Refrigerator, Stove, Washer, Window Coverings |
| BasementDevelopment | Unfinished |
| BasementType | Full (unfinished) |
| ConstructionStyleAttachment | Detached |
| CoolingType | Central Air Conditioning |
| ExteriorFinish | Aluminum Siding, Brick |
| FoundationType | Stone |
| HeatingFuel | Natural Gas |
| HeatingType | Forced Air |
| StoriesTotal | 2 |
| Type | House |
| UtilityWater | Municipal Water |
Land
| Acreage | No |
| LandAmenities | Hospital, Park, Place Of Worship, Public Transit, Schools |
| Sewer | Sanitary Sewer |
| SizeDepth | 100 Ft |
| SizeFrontage | 22 Ft ,3 In |
| SizeIrregular | 22.25 X 100 Ft |
| SizeTotalText | 22.25 X 100 Ft |
Rooms
| Level | Type | Length | Width | Dimensions |
|---|---|---|---|---|
| Second Level | Primary Bedroom | 2.79 m | 3.12 m | 2.79 m x 3.12 m |
| Second Level | Bedroom | 3.38 m | 3.63 m | 3.38 m x 3.63 m |
| Second Level | Bedroom | 2.72 m | 2.51 m | 2.72 m x 2.51 m |
| Second Level | Bathroom | Measurements not available | ||
| Basement | Workshop | Measurements not available | ||
| Basement | Recreational, Games Room | 4.72 m | 3.53 m | 4.72 m x 3.53 m |
| Basement | Laundry Room | Measurements not available | ||
| Main Level | Living Room | 3 m | 5.69 m | 3 m x 5.69 m |
| Main Level | Dining Room | 3.96 m | 4.39 m | 3.96 m x 4.39 m |
| Main Level | Kitchen | 3.05 m | 2.95 m | 3.05 m x 2.95 m |
| Main Level | Den | 2.36 m | 2.34 m | 2.36 m x 2.34 m |
https://www.realtor.ca/real-estate/27660624/274-edgemont-street-s-hamilton-delta-delta
Interested?
Contact us for more information
Conrad Guy Zurini
Broker of Record
RE/MAX Escarpment Realty Inc.
2180 Itabashi Way #4b
Burlington, Ontario L7M 5A5
2180 Itabashi Way #4b
Burlington, Ontario L7M 5A5

