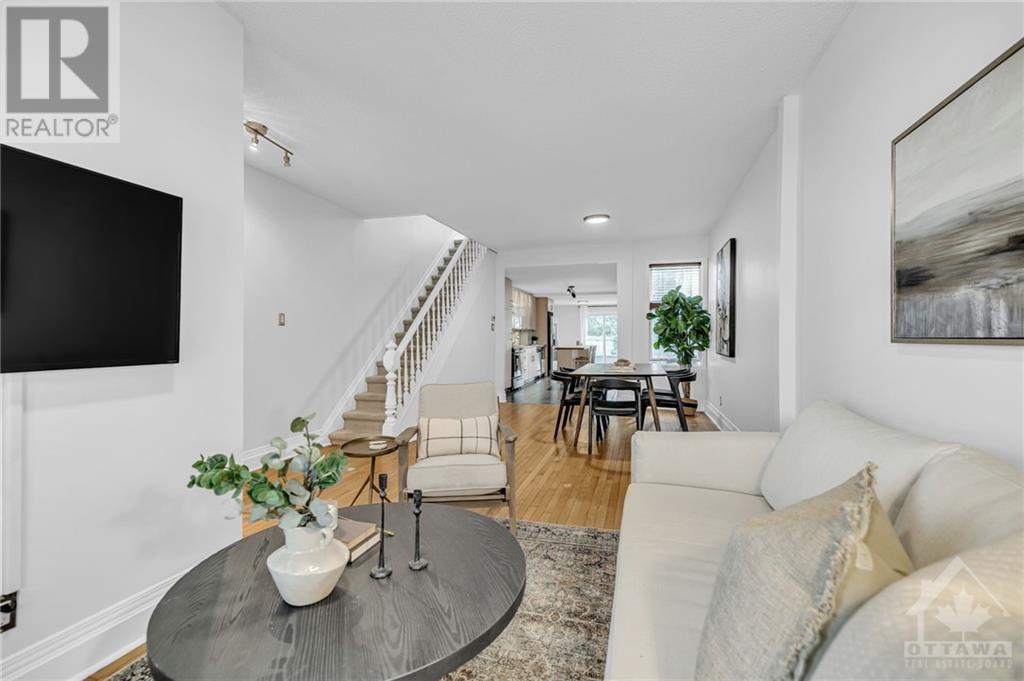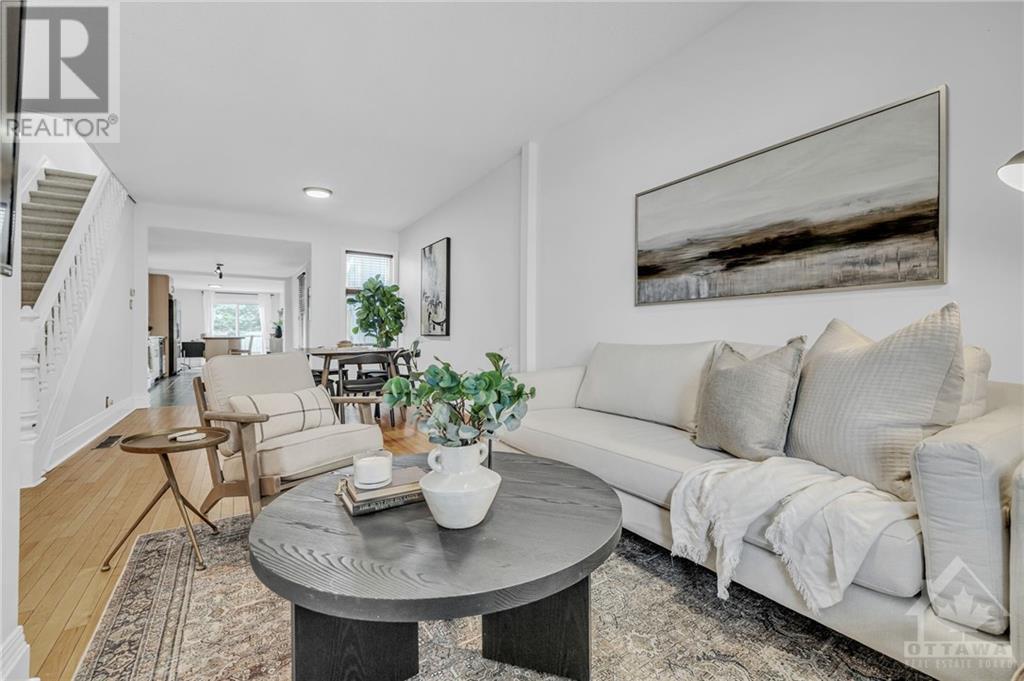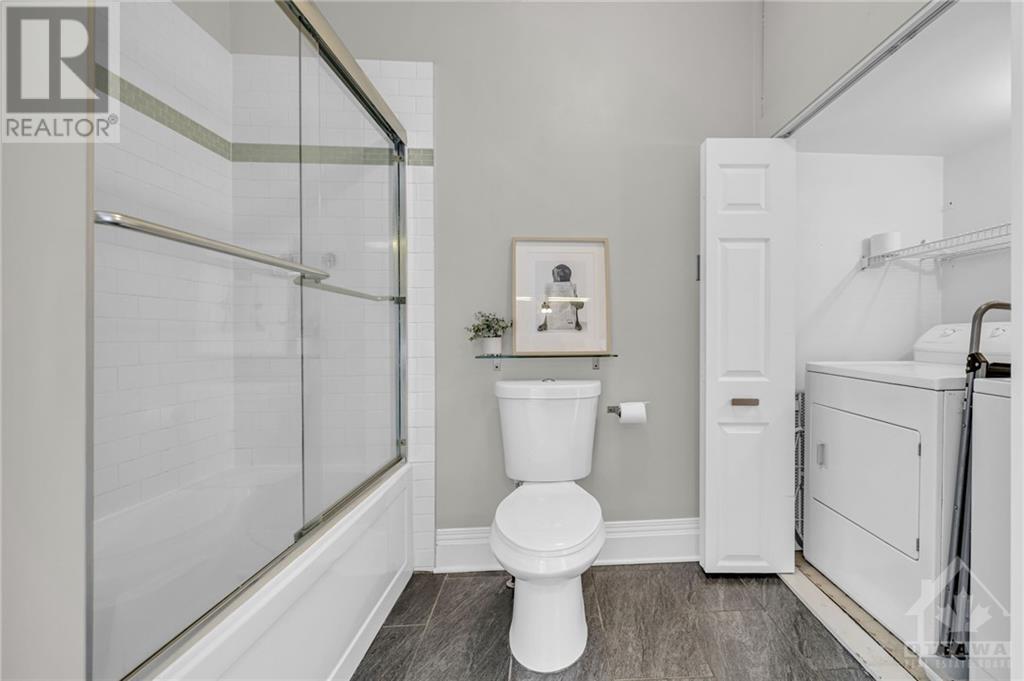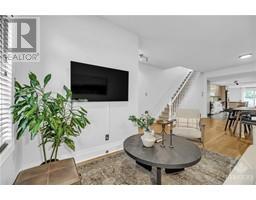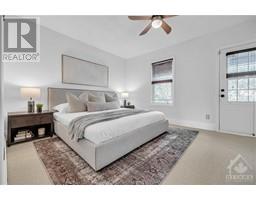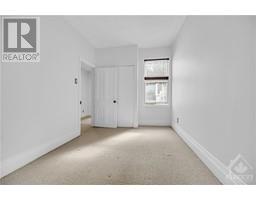274 Murray Street Ottawa, Ontario K1N 5N2
$574,900
Just steps away from the Byward Market, this charming 2-bedroom freehold townhome in Lower Town is a dream come true for first-time buyers, those eager to escape the daily traffic grind, or anyone looking to say goodbye to pesky condo fees. Enjoy your morning coffee on your balcony overlooking the street, right off the primary bedroom, and enjoy your evening food and drinks with friends and family on your private back deck. Whether you work downtown or just like the downtown life, it's not often you can find a freehold property around the area in such good shape at such a great price. Upstairs laundry, upstairs walk-in closet, extra storage space in basement if needed - this property makes best use of its space throughout. Tasteful mix of new and old, and a great social layout for hosting memorable nights - book your showing today and see for yourself! (id:50886)
Property Details
| MLS® Number | 1413922 |
| Property Type | Single Family |
| Neigbourhood | Lower Town |
| ParkingSpaceTotal | 1 |
Building
| BathroomTotal | 1 |
| BedroomsAboveGround | 2 |
| BedroomsTotal | 2 |
| Appliances | Refrigerator, Dishwasher, Dryer, Hood Fan, Stove, Washer, Blinds |
| BasementDevelopment | Unfinished |
| BasementType | Crawl Space (unfinished) |
| ConstructedDate | 1910 |
| CoolingType | Central Air Conditioning |
| ExteriorFinish | Brick |
| Fixture | Drapes/window Coverings |
| FlooringType | Carpeted, Hardwood, Tile |
| FoundationType | Stone |
| HeatingFuel | Natural Gas |
| HeatingType | Forced Air |
| StoriesTotal | 2 |
| Type | Row / Townhouse |
| UtilityWater | Municipal Water |
Parking
| Open |
Land
| Acreage | No |
| Sewer | Municipal Sewage System |
| SizeDepth | 100 Ft ,8 In |
| SizeFrontage | 14 Ft ,3 In |
| SizeIrregular | 14.27 Ft X 100.66 Ft |
| SizeTotalText | 14.27 Ft X 100.66 Ft |
| ZoningDescription | R4t |
Rooms
| Level | Type | Length | Width | Dimensions |
|---|---|---|---|---|
| Second Level | Primary Bedroom | 14'1" x 15'11" | ||
| Second Level | Bedroom | 7'11" x 13'3" | ||
| Second Level | 5pc Bathroom | 10'6" x 7'10" | ||
| Second Level | Other | 4'5" x 3'3" | ||
| Second Level | Porch | 4'11" x 5'10" | ||
| Basement | Recreation Room | 12'5" x 38'9" | ||
| Main Level | Foyer | 4'9" x 6'10" | ||
| Main Level | Office | 10'6" x 8'4" | ||
| Main Level | Living Room | 14'4" x 14'1" | ||
| Main Level | Dining Room | 11'2" x 11'1" | ||
| Main Level | Kitchen | 10'6" x 19'6" | ||
| Main Level | Porch | 14'5" x 13'1" |
https://www.realtor.ca/real-estate/27513788/274-murray-street-ottawa-lower-town
Interested?
Contact us for more information
Ben Racicot
Salesperson
343 Preston Street, 11th Floor
Ottawa, Ontario K1S 1N4






