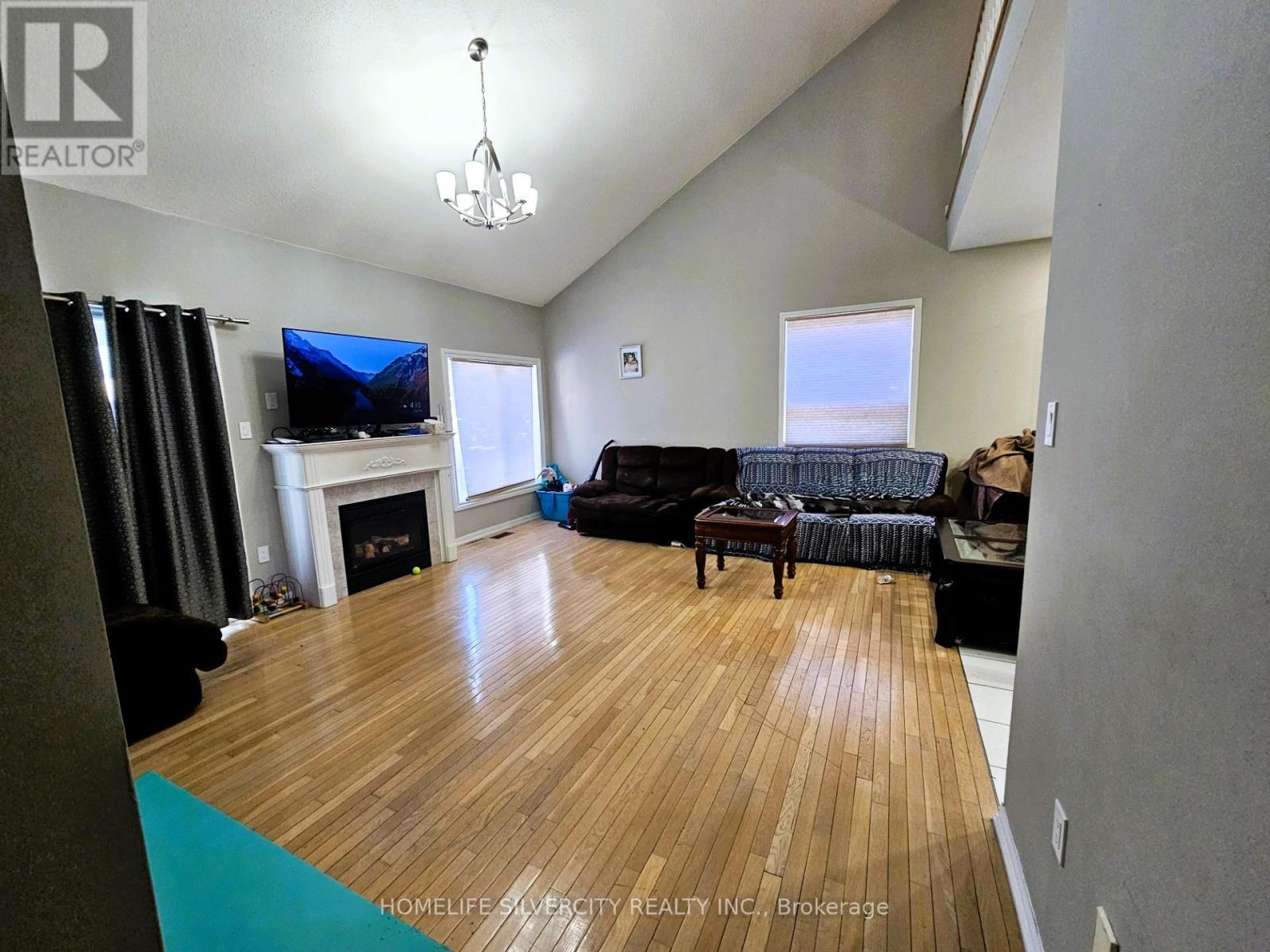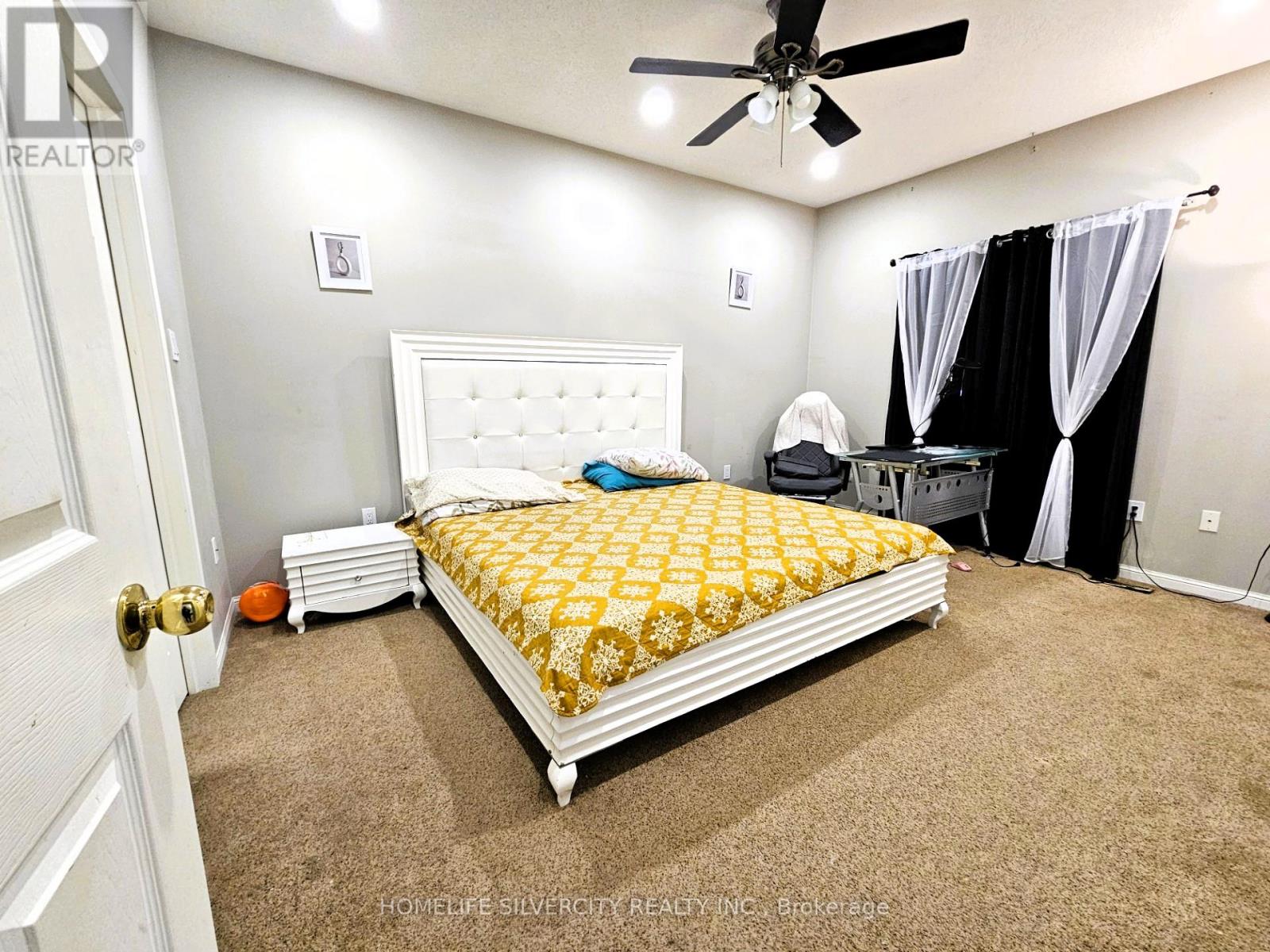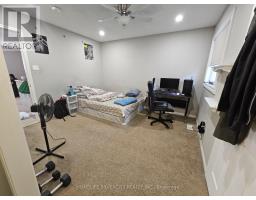274 Sherwood Road Milton, Ontario L9T 7C3
3 Bedroom
3 Bathroom
1,500 - 2,000 ft2
Fireplace
Central Air Conditioning
Forced Air
$3,250 Monthly
Beautiful 3-bedroom, 3 Bathroom, Detached spacious Bungaloft , Spacious layout W/inviting Living, Family, and Dining room spaces - nice Backyard - Plenty of natural lighting.Desirable Location! Close to Schools, Shopping, Walk Distance to Milton Transit, Parks, and Easy Access to Hwy. 401 And 407 And Milton GO Station.Rent plus 70 percent utilities. (id:50886)
Property Details
| MLS® Number | W12003175 |
| Property Type | Single Family |
| Community Name | 1029 - DE Dempsey |
| Amenities Near By | Park, Public Transit, Schools |
| Parking Space Total | 3 |
Building
| Bathroom Total | 3 |
| Bedrooms Above Ground | 3 |
| Bedrooms Total | 3 |
| Amenities | Fireplace(s) |
| Appliances | Dryer, Stove, Washer, Refrigerator |
| Construction Style Attachment | Detached |
| Cooling Type | Central Air Conditioning |
| Exterior Finish | Brick, Vinyl Siding |
| Fireplace Present | Yes |
| Foundation Type | Poured Concrete |
| Heating Fuel | Natural Gas |
| Heating Type | Forced Air |
| Stories Total | 2 |
| Size Interior | 1,500 - 2,000 Ft2 |
| Type | House |
| Utility Water | Municipal Water |
Parking
| Garage |
Land
| Acreage | No |
| Fence Type | Fenced Yard |
| Land Amenities | Park, Public Transit, Schools |
| Sewer | Sanitary Sewer |
| Size Irregular | 40.3 X 102.5 Acre |
| Size Total Text | 40.3 X 102.5 Acre |
Rooms
| Level | Type | Length | Width | Dimensions |
|---|---|---|---|---|
| Second Level | Bathroom | Measurements not available | ||
| Second Level | Loft | 5.42 m | 4.69 m | 5.42 m x 4.69 m |
| Second Level | Bedroom | 3.65 m | 3.38 m | 3.65 m x 3.38 m |
| Second Level | Den | 2.49 m | 1.55 m | 2.49 m x 1.55 m |
| Main Level | Living Room | 3.17 m | 3.43 m | 3.17 m x 3.43 m |
| Main Level | Dining Room | 3.43 m | 3.85 m | 3.43 m x 3.85 m |
| Main Level | Kitchen | 3.88 m | 3.61 m | 3.88 m x 3.61 m |
| Main Level | Family Room | 6.33 m | 4.57 m | 6.33 m x 4.57 m |
| Main Level | Primary Bedroom | 3.35 m | 4.57 m | 3.35 m x 4.57 m |
| Main Level | Bedroom | 3.68 m | 3.26 m | 3.68 m x 3.26 m |
| Main Level | Bathroom | Measurements not available |
Utilities
| Sewer | Installed |
https://www.realtor.ca/real-estate/27986855/274-sherwood-road-milton-1029-de-dempsey-1029-de-dempsey
Contact Us
Contact us for more information
Jagjit Hanspal
Salesperson
Homelife Silvercity Realty Inc.
11775 Bramalea Rd #201
Brampton, Ontario L6R 3Z4
11775 Bramalea Rd #201
Brampton, Ontario L6R 3Z4
(905) 913-8500
(905) 913-8585













































