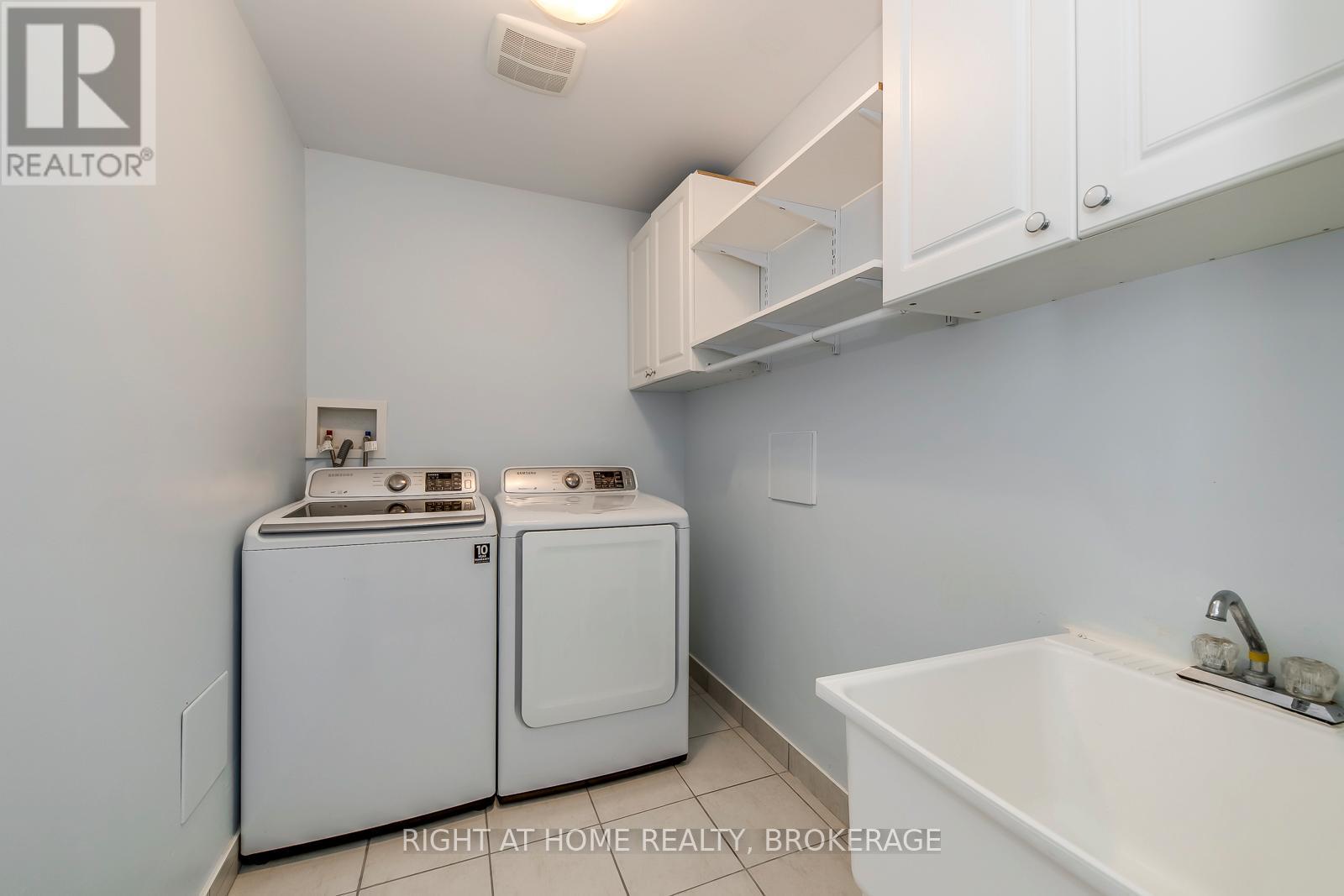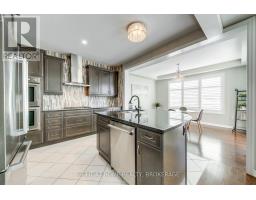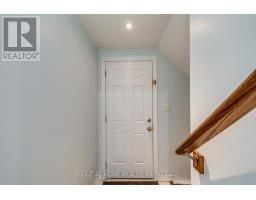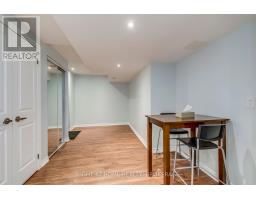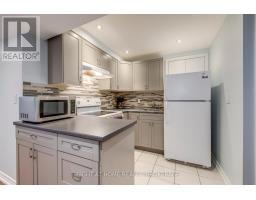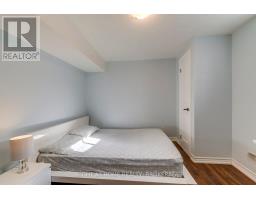274 Sixteen Mile Drive E Oakville, Ontario L6M 0V8
$1,549,000
Welcome to one of Oakville's newest neighbourhood, The Preserve. This beautiful Detached, 3 Bedroom home has an In Law suite in the basement that has 2 Bedrooms, Full 3 Piece Washroom, Kitchen and separate Laundry. This clean home has a total of 3+2 Bedrooms with 2 full kitchens and 3.5washrooms. Upgraded finishes, hardwood flooring, interlocking in front and backyard, and EVcharging for two vehicles. Kitchen & Dining room layout is ideal for entertaining. Perfect for families, near Hospital, Recreation centres, schools, Churches, Shopping and major highways, 407, QEW and 403. (id:50886)
Property Details
| MLS® Number | W11992040 |
| Property Type | Single Family |
| Community Name | Rural Oakville |
| Equipment Type | Water Heater - Gas |
| Parking Space Total | 2 |
| Rental Equipment Type | Water Heater - Gas |
Building
| Bathroom Total | 4 |
| Bedrooms Above Ground | 3 |
| Bedrooms Total | 3 |
| Amenities | Fireplace(s) |
| Appliances | Garage Door Opener Remote(s), Central Vacuum, Water Meter |
| Basement Development | Finished |
| Basement Features | Separate Entrance |
| Basement Type | N/a (finished) |
| Construction Style Attachment | Detached |
| Cooling Type | Central Air Conditioning |
| Exterior Finish | Brick Veneer |
| Fireplace Present | Yes |
| Fireplace Total | 1 |
| Foundation Type | Poured Concrete |
| Half Bath Total | 1 |
| Heating Fuel | Natural Gas |
| Heating Type | Forced Air |
| Stories Total | 2 |
| Size Interior | 1,500 - 2,000 Ft2 |
| Type | House |
| Utility Water | Municipal Water |
Parking
| Garage |
Land
| Acreage | No |
| Sewer | Sanitary Sewer |
| Size Depth | 89 Ft ,10 In |
| Size Frontage | 34 Ft ,1 In |
| Size Irregular | 34.1 X 89.9 Ft |
| Size Total Text | 34.1 X 89.9 Ft |
Rooms
| Level | Type | Length | Width | Dimensions |
|---|---|---|---|---|
| Second Level | Bedroom | 3.96 m | 4.27 m | 3.96 m x 4.27 m |
| Second Level | Bedroom 2 | 3.96 m | 3.69 m | 3.96 m x 3.69 m |
| Second Level | Bedroom 3 | 3.22 m | 3.6 m | 3.22 m x 3.6 m |
| Ground Level | Great Room | 5.61 m | 4.27 m | 5.61 m x 4.27 m |
| Ground Level | Dining Room | 3.29 m | 4.27 m | 3.29 m x 4.27 m |
| Ground Level | Kitchen | 3.47 m | 3.47 m | 3.47 m x 3.47 m |
Utilities
| Cable | Installed |
| Sewer | Installed |
https://www.realtor.ca/real-estate/27961090/274-sixteen-mile-drive-e-oakville-rural-oakville
Contact Us
Contact us for more information
Alex Luu
Salesperson
5111 New Street, Suite 106
Burlington, Ontario L7L 1V2
(905) 637-1700
www.rightathomerealtycom/
















