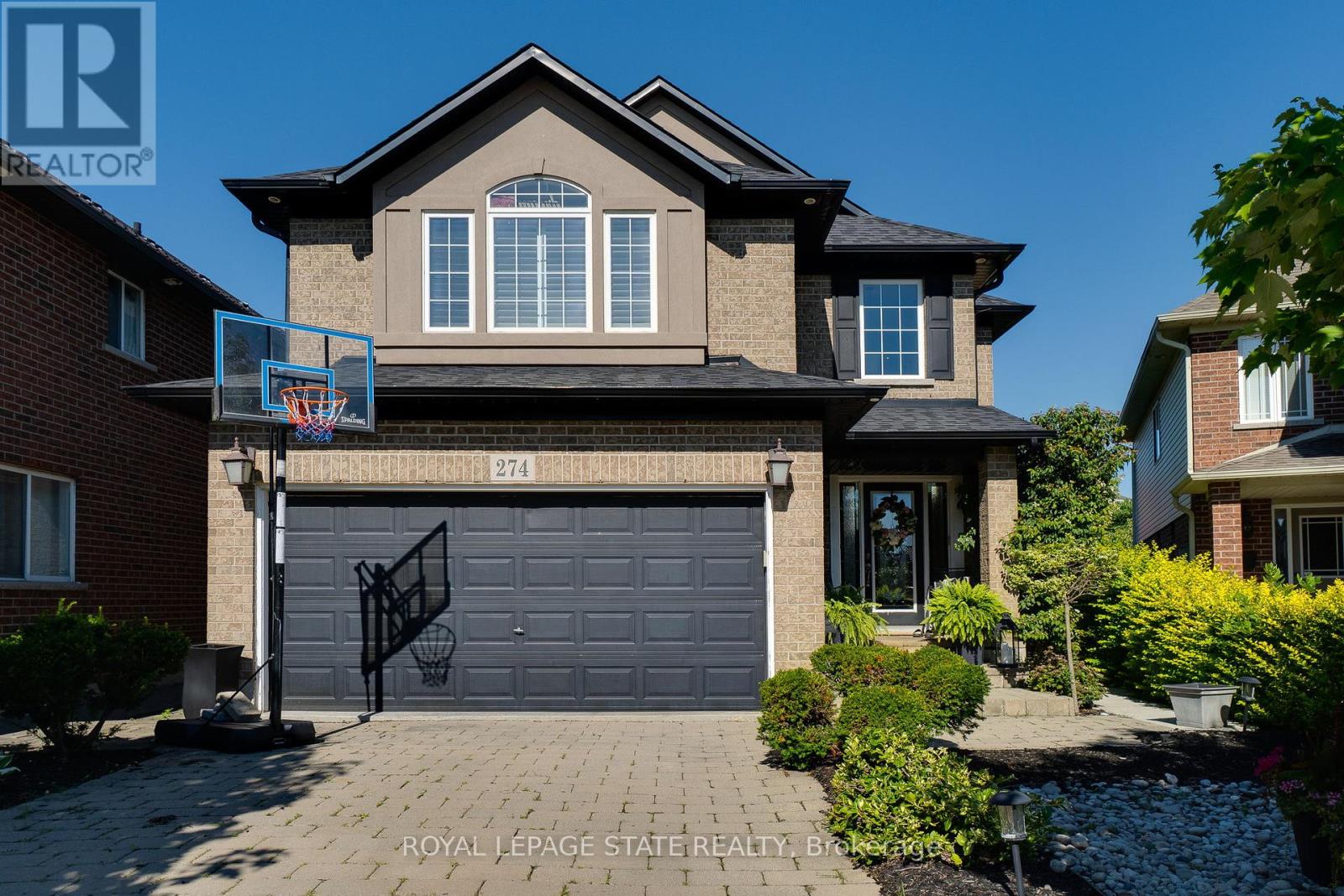274 Springvalley Crescent Hamilton, Ontario L9C 0B4
$1,099,000
Welcome to this stunning 3 bedroom, offering over 3900 square feet of elegant living space in one of West Hamilton's most desirable neighbourhoods. This meticulously maintained property combines timeless design with modern UPGRADES throughout. Step into a grand, lavish foyer with soaring 9-foot ceilings and gleaming UPGRADED hardwood flooring. The heart of the home is a beautifully appointed eat-in kitchen featuring a large island, stainless steel appliances and a walkout to your private backyard oasis-complete with a patio and a pristine inground pool, perfec for entertaining. Enjoy the warmth of the cozy living room with a fireplace, and the convenience of main floor laundry. An oak staircase leads to generously sized bedrooms, while the fully finished basement offers additional versatile living space for a home theatre, gym, or rec room. Additional highlights include UPGRADED light fixtures, elegant finishes and a spacious layout that's perfect for growing families or executive living. (id:50886)
Property Details
| MLS® Number | X12363979 |
| Property Type | Single Family |
| Community Name | Gourley |
| Amenities Near By | Park |
| Parking Space Total | 6 |
| Pool Type | Inground Pool |
Building
| Bathroom Total | 4 |
| Bedrooms Above Ground | 3 |
| Bedrooms Total | 3 |
| Age | 16 To 30 Years |
| Amenities | Fireplace(s) |
| Appliances | Garage Door Opener Remote(s), Dishwasher, Freezer, Stove, Refrigerator |
| Basement Development | Finished |
| Basement Type | Full (finished) |
| Construction Style Attachment | Detached |
| Cooling Type | Central Air Conditioning |
| Exterior Finish | Brick, Stucco |
| Fireplace Present | Yes |
| Fireplace Total | 1 |
| Fireplace Type | Insert |
| Foundation Type | Poured Concrete |
| Half Bath Total | 1 |
| Heating Fuel | Natural Gas |
| Heating Type | Forced Air |
| Stories Total | 2 |
| Size Interior | 2,500 - 3,000 Ft2 |
| Type | House |
| Utility Water | Municipal Water |
Parking
| Attached Garage | |
| Garage |
Land
| Acreage | No |
| Land Amenities | Park |
| Sewer | Sanitary Sewer |
| Size Depth | 50 Ft |
| Size Frontage | 128 Ft |
| Size Irregular | 128 X 50 Ft |
| Size Total Text | 128 X 50 Ft |
Rooms
| Level | Type | Length | Width | Dimensions |
|---|---|---|---|---|
| Second Level | Primary Bedroom | 5.54 m | 5.03 m | 5.54 m x 5.03 m |
| Second Level | Bathroom | Measurements not available | ||
| Second Level | Bedroom | 5.54 m | 5.03 m | 5.54 m x 5.03 m |
| Second Level | Bedroom | 3.71 m | 3.05 m | 3.71 m x 3.05 m |
| Second Level | Bathroom | Measurements not available | ||
| Second Level | Loft | 4.01 m | 3.56 m | 4.01 m x 3.56 m |
| Basement | Bathroom | Measurements not available | ||
| Basement | Recreational, Games Room | 10.24 m | 5.26 m | 10.24 m x 5.26 m |
| Main Level | Dining Room | 3.99 m | 3.56 m | 3.99 m x 3.56 m |
| Main Level | Kitchen | 6.2 m | 4.9 m | 6.2 m x 4.9 m |
| Main Level | Living Room | 6.17 m | 4.57 m | 6.17 m x 4.57 m |
| Main Level | Bathroom | Measurements not available |
https://www.realtor.ca/real-estate/28776292/274-springvalley-crescent-hamilton-gourley-gourley
Contact Us
Contact us for more information
Mark Maga
Salesperson
115 Highway 8 #102
Stoney Creek, Ontario L8G 1C1
(905) 662-6666
(905) 662-2227
www.royallepagestate.ca/





































































































