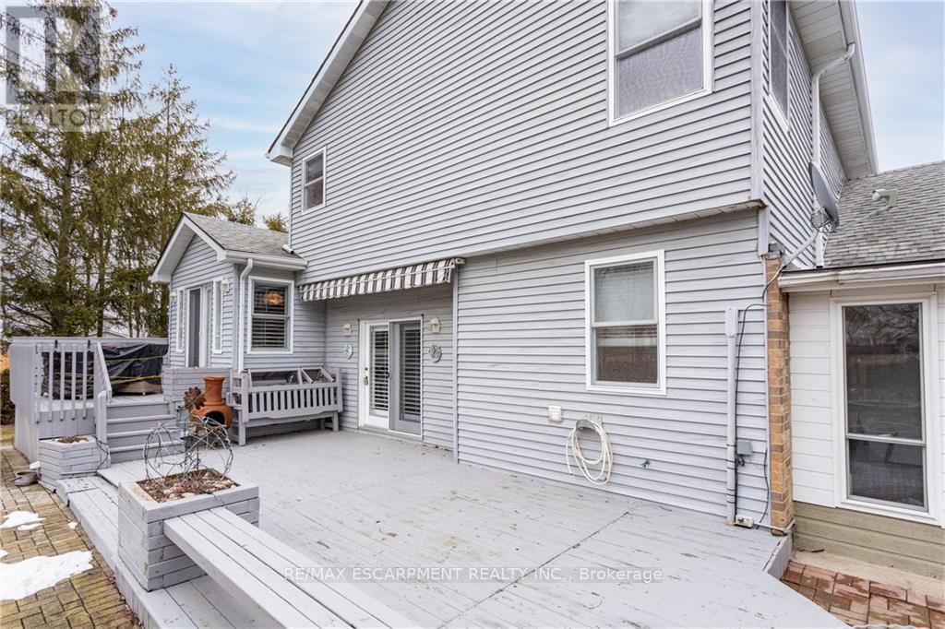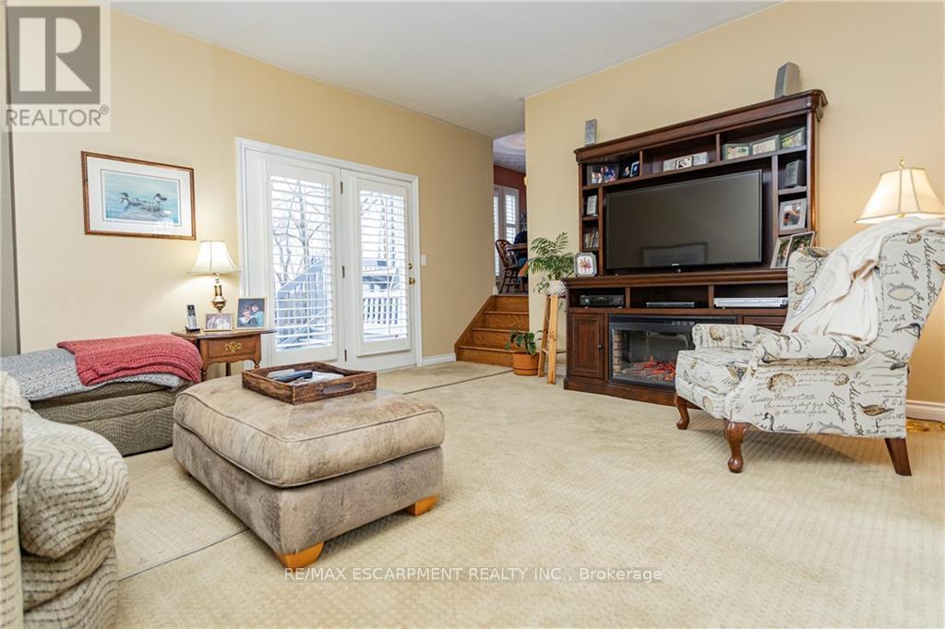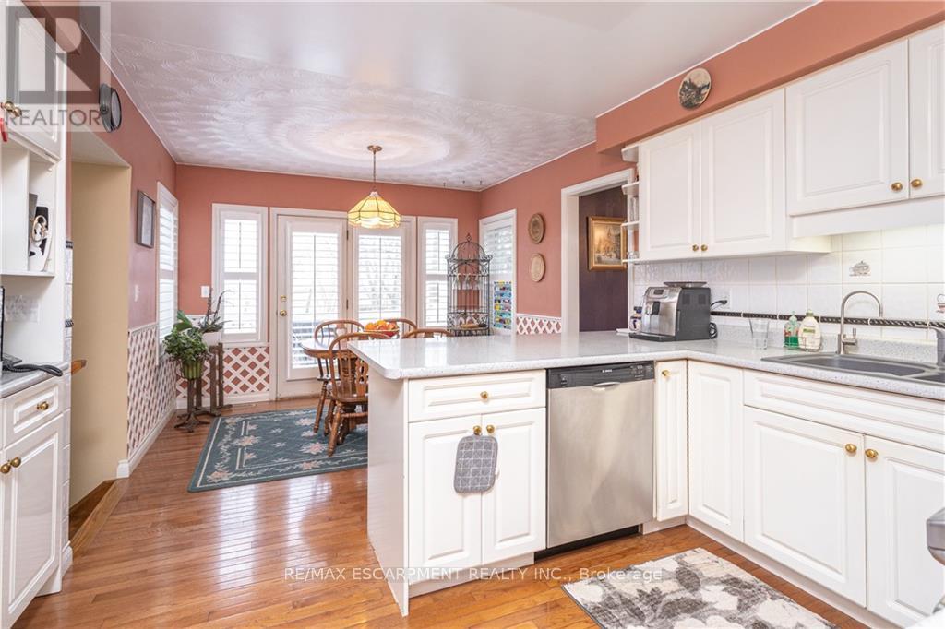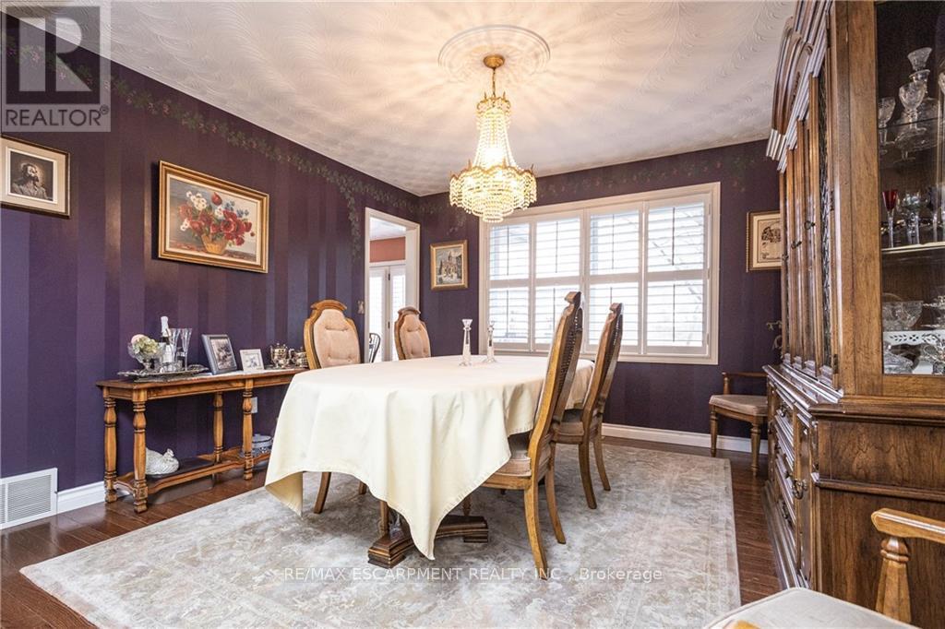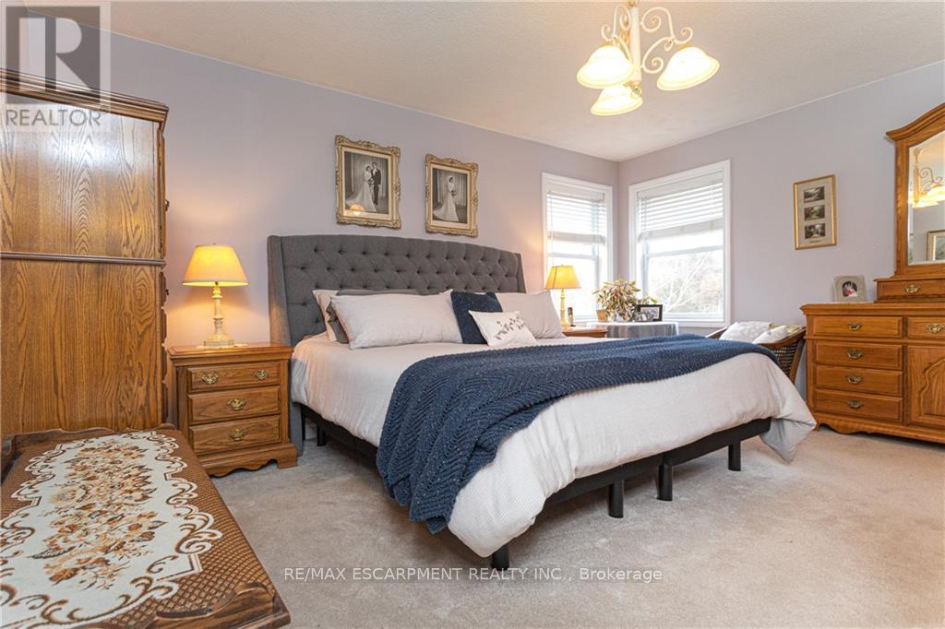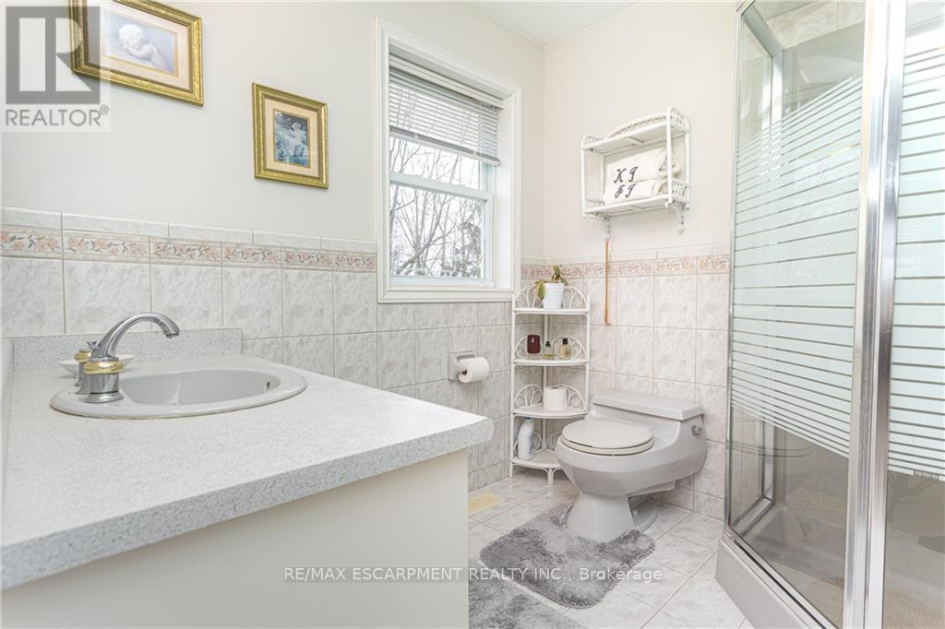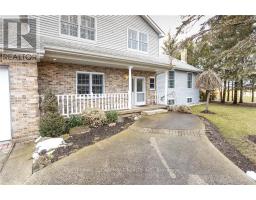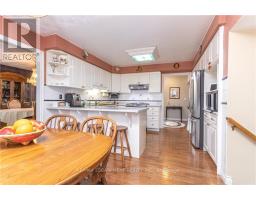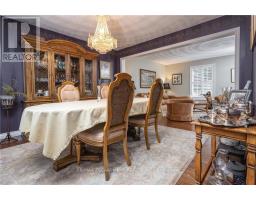2740 South Grimsby #18 Road Grimsby, Ontario L0R 2A0
$1,199,000
Life is better in the country! This beautiful one-owner 3 Bedroom, 3 Bath home is ready for a new family to make it their own. The property is spacious both inside and out. With plenty of custom design features, there is so much to love about this rural property. For the motorist or car enthusiast, there is a detached workshop and garage outback and a full two-car garage attached to the home. For the nature lover, there is a 3 season sunroom and a generous back deck and patio area. If you have a green thumb the mature gardens are lush and full of perennials or take a stroll to untapped potential at the rear of the property over the creek on a small walking bridge. With an 8500-gallon cistern and generous-sized bedrooms, this home is ready for a family of any size! Not just a home to nest in but to also entertain, the house features several above-grade living rooms, a separate dining room and a large eat-in kitchen that backs onto an elevated deck. Explore more options for living space in the finished basement that features a wood-burning stove and walk-up entrance to the garage (id:50886)
Property Details
| MLS® Number | X8422632 |
| Property Type | Single Family |
| AmenitiesNearBy | Place Of Worship |
| Features | Conservation/green Belt |
| ParkingSpaceTotal | 12 |
Building
| BathroomTotal | 3 |
| BedroomsAboveGround | 3 |
| BedroomsTotal | 3 |
| Appliances | Central Vacuum, Dishwasher, Dryer, Refrigerator, Stove, Washer, Window Coverings |
| BasementDevelopment | Finished |
| BasementType | Full (finished) |
| ConstructionStyleAttachment | Detached |
| CoolingType | Central Air Conditioning |
| ExteriorFinish | Brick, Vinyl Siding |
| FireplacePresent | Yes |
| FoundationType | Poured Concrete |
| HalfBathTotal | 1 |
| HeatingFuel | Propane |
| HeatingType | Forced Air |
| StoriesTotal | 2 |
| Type | House |
Parking
| Garage |
Land
| Acreage | Yes |
| LandAmenities | Place Of Worship |
| Sewer | Septic System |
| SizeDepth | 658 Ft ,10 In |
| SizeFrontage | 200 Ft |
| SizeIrregular | 200 X 658.86 Ft |
| SizeTotalText | 200 X 658.86 Ft|2 - 4.99 Acres |
| ZoningDescription | A2 |
Rooms
| Level | Type | Length | Width | Dimensions |
|---|---|---|---|---|
| Second Level | Bedroom | 3.25 m | 3.71 m | 3.25 m x 3.71 m |
| Second Level | Bathroom | Measurements not available | ||
| Second Level | Bedroom | 3.25 m | 4.27 m | 3.25 m x 4.27 m |
| Main Level | Foyer | Measurements not available | ||
| Main Level | Den | 3.28 m | 3.28 m | 3.28 m x 3.28 m |
| Main Level | Bathroom | 3.05 m | 3.05 m x Measurements not available | |
| Main Level | Family Room | 4.06 m | 5.18 m | 4.06 m x 5.18 m |
| Main Level | Living Room | 3.96 m | 5.92 m | 3.96 m x 5.92 m |
| Main Level | Dining Room | 3.71 m | 4.06 m | 3.71 m x 4.06 m |
| Main Level | Kitchen | 5.79 m | 4.04 m | 5.79 m x 4.04 m |
| Main Level | Sunroom | Measurements not available | ||
| Main Level | Laundry Room | Measurements not available |
https://www.realtor.ca/real-estate/27017696/2740-south-grimsby-18-road-grimsby
Interested?
Contact us for more information
Conrad Guy Zurini
Broker of Record
2180 Itabashi Way #4b
Burlington, Ontario L7M 5A5





