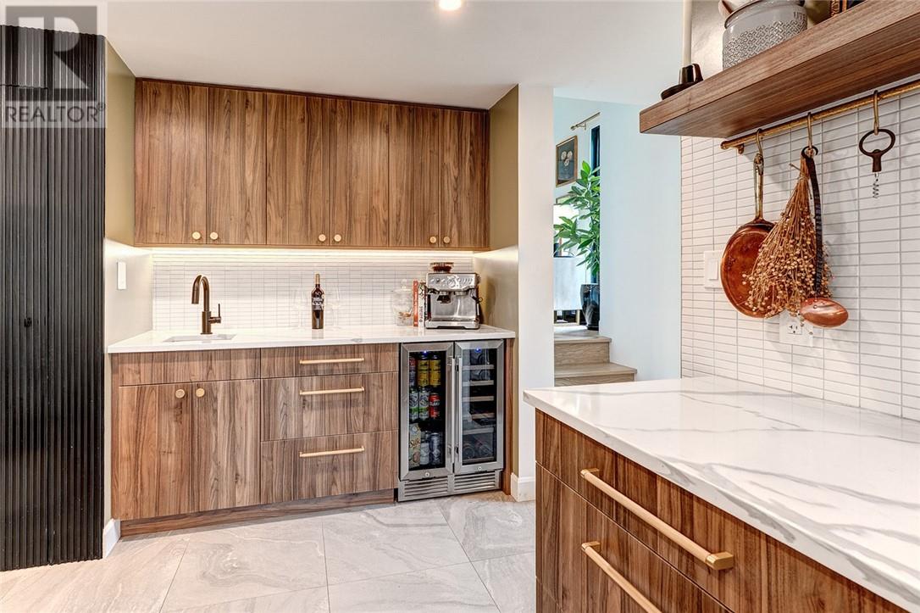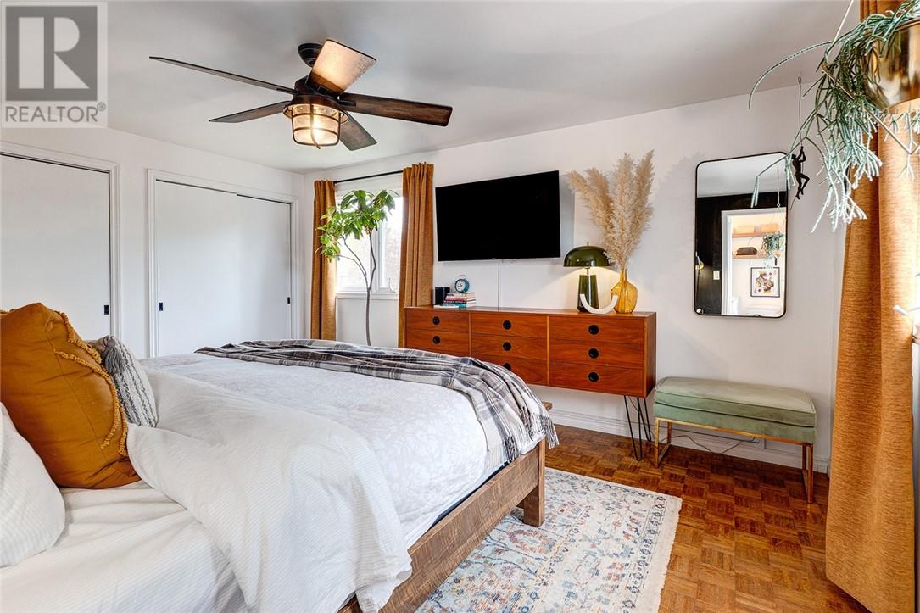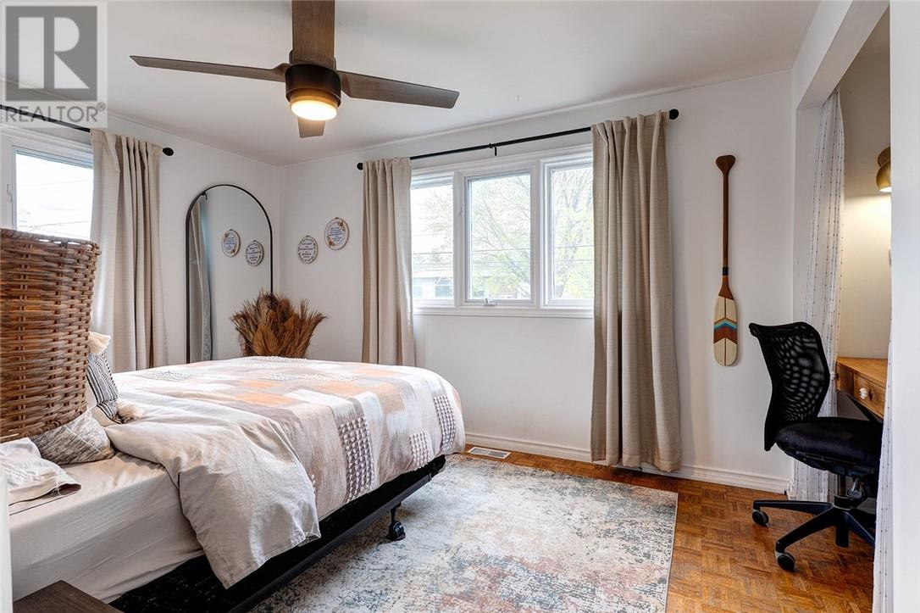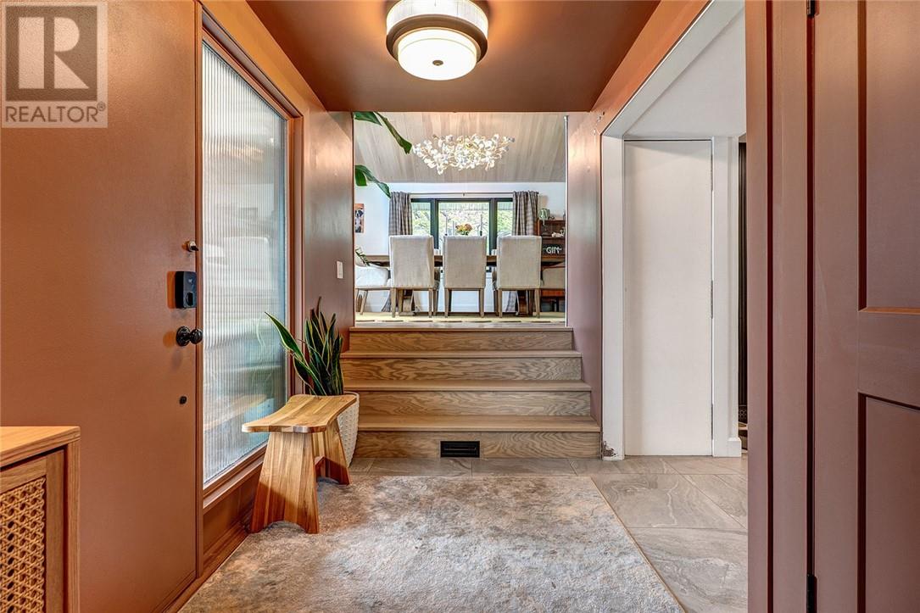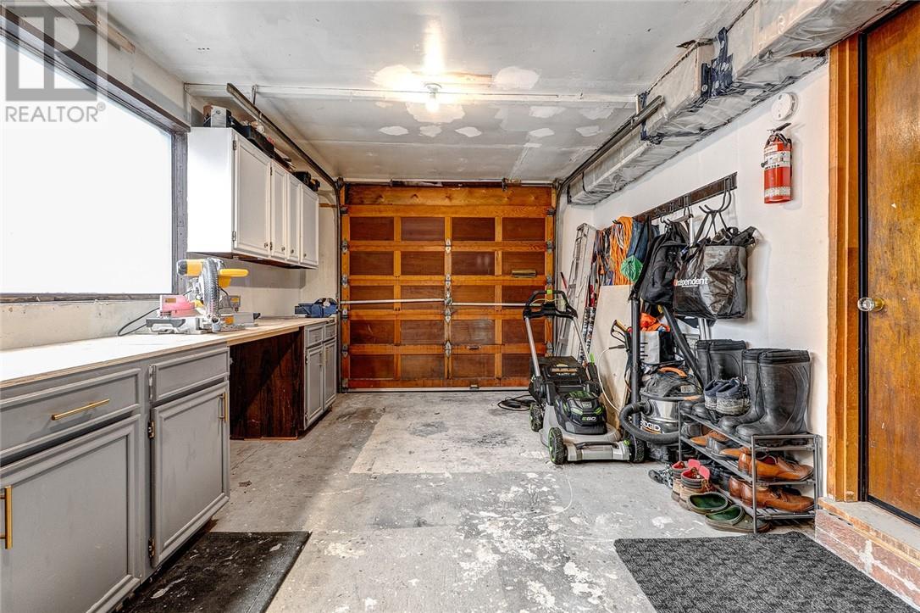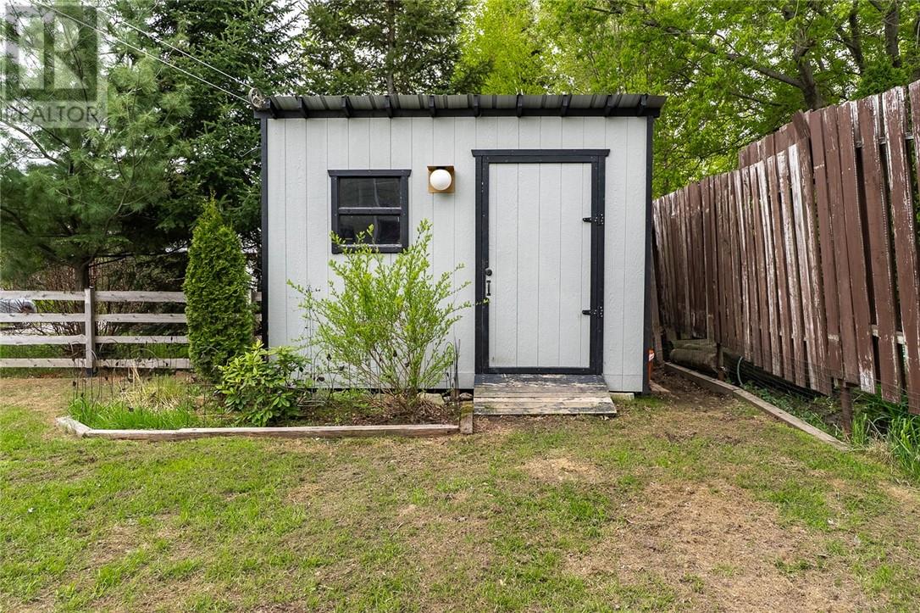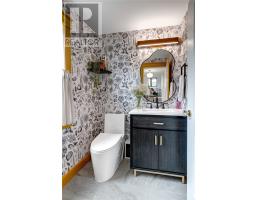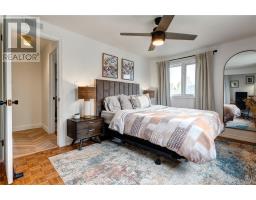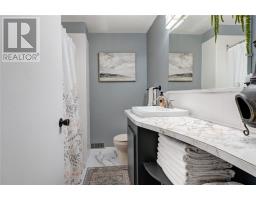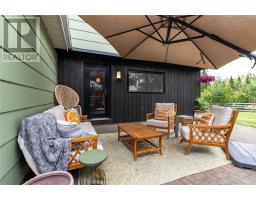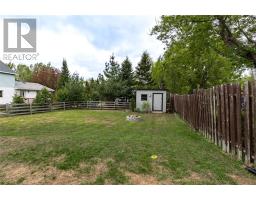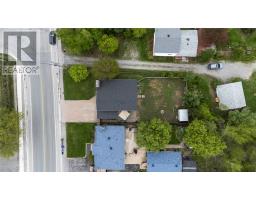2741 Bancroft Drive Sudbury, Ontario P3B 1T8
$719,900
Welcome to 2741 Bancroft Drive – A Fully Renovated Gem nestled on a spacious lot in the sought-after Minnow Lake area. This stunning 3 bedroom, 2.5 bathroom home perfectly blends modern luxury with timeless charm. Thoughtfully renovated from top to bottom, this home offers an ideal layout for families and entertainers alike. Step inside to discover a brand-new custom kitchen, with cabinetry meticulously crafted by Innovative Kitchens by Design. Featuring sleek quartz countertops, a dramatic waterfall island, and a porcelain tile backsplash by Centis Tile & Terrazzo Inc., this kitchen is the heart of the home. All-new stainless steel appliances from Bianco's Supercentre—including a panelled Bosch dishwasher that blends seamlessly into the cabinetry, adding the perfect finishing touch. The lower level also features heated flooring throughout, making it a cozy retreat all year round. On the main level, enjoy a stylish living area complete with new flooring, pine ceiling, and custom TV built-ins topped with waterfall granite countertops. The gas fireplace, framed by its original stonework, adds character and warmth to the space. Every detail has been carefully curated and thought of including the addition of smart home appliances and fully automated light fixtures fully compatible with Alexa and Google Home. Additional upgrades include: new shingles, A/C, re-capped and waterproofed chimney, renovated powder bathroom on lower level as well as fresh, modern flooring throughout. Set on a large fenced in lot with ample outdoor space, 2741 Bancroft Drive is a rare find offering both luxury and location. Just minutes from lakes, schools, and amenities—this home is a must-see. (id:50886)
Open House
This property has open houses!
2:00 pm
Ends at:4:00 pm
Property Details
| MLS® Number | 2122435 |
| Property Type | Single Family |
| Amenities Near By | Park, Public Transit, Schools, Shopping |
| Equipment Type | Air Conditioner |
| Rental Equipment Type | Air Conditioner |
| Structure | Shed |
Building
| Bathroom Total | 3 |
| Bedrooms Total | 3 |
| Architectural Style | 3 Level |
| Basement Type | Crawl Space |
| Cooling Type | Central Air Conditioning |
| Exterior Finish | Brick, Wood Siding |
| Fireplace Fuel | Gas |
| Fireplace Present | Yes |
| Fireplace Total | 1 |
| Fireplace Type | Insert |
| Flooring Type | Hardwood, Tile, Vinyl |
| Foundation Type | Block |
| Half Bath Total | 1 |
| Heating Type | Forced Air |
| Roof Material | Asphalt Shingle |
| Roof Style | Unknown |
| Type | House |
| Utility Water | Municipal Water |
Parking
| Garage |
Land
| Acreage | No |
| Land Amenities | Park, Public Transit, Schools, Shopping |
| Sewer | Municipal Sewage System |
| Size Total Text | Under 1/2 Acre |
| Zoning Description | R1-5 |
Rooms
| Level | Type | Length | Width | Dimensions |
|---|---|---|---|---|
| Second Level | Bathroom | 7'4 x 6'6 | ||
| Second Level | Bedroom | 9'8 x 9'6 | ||
| Second Level | Primary Bedroom | 15'33 x 11'68 | ||
| Second Level | Bedroom | 9'9 x 12'7 | ||
| Lower Level | Kitchen | 17 x 13 | ||
| Main Level | Living Room/dining Room | 39'34 x 13'39 |
https://www.realtor.ca/real-estate/28355755/2741-bancroft-drive-sudbury
Contact Us
Contact us for more information
Chanelle Cantwell
Salesperson
1349 Lasalle Blvd Suite 208
Sudbury, Ontario P3A 1Z2
(705) 560-5650
(800) 601-8601
(705) 560-9492
www.remaxcrown.ca/
Shannon Bubalo
Salesperson
(705) 560-9492
1349 Lasalle Blvd Suite 208
Sudbury, Ontario P3A 1Z2
(705) 560-5650
(800) 601-8601
(705) 560-9492
www.remaxcrown.ca/






