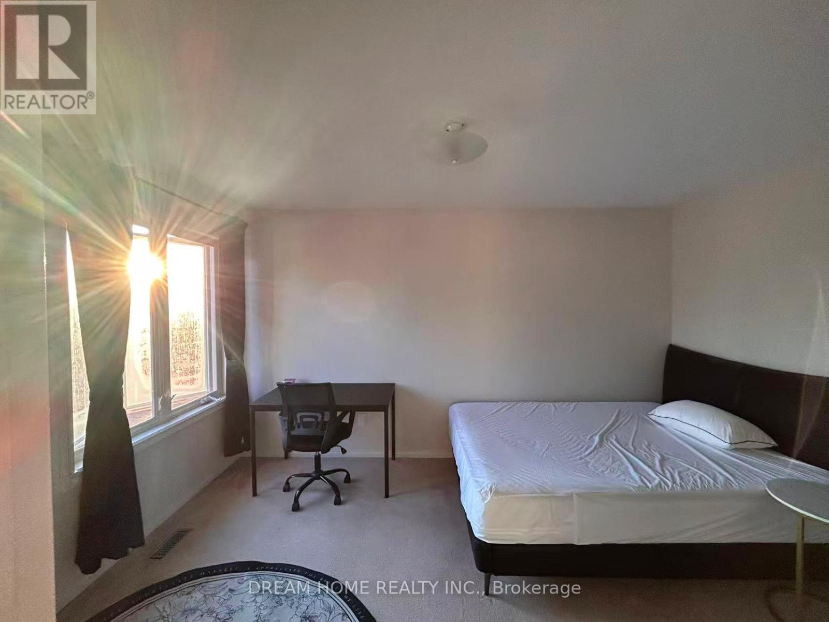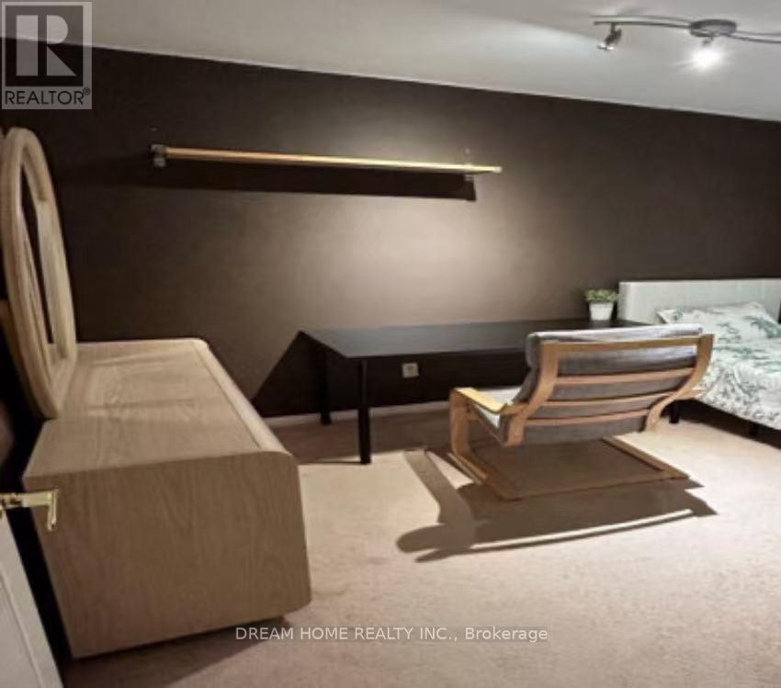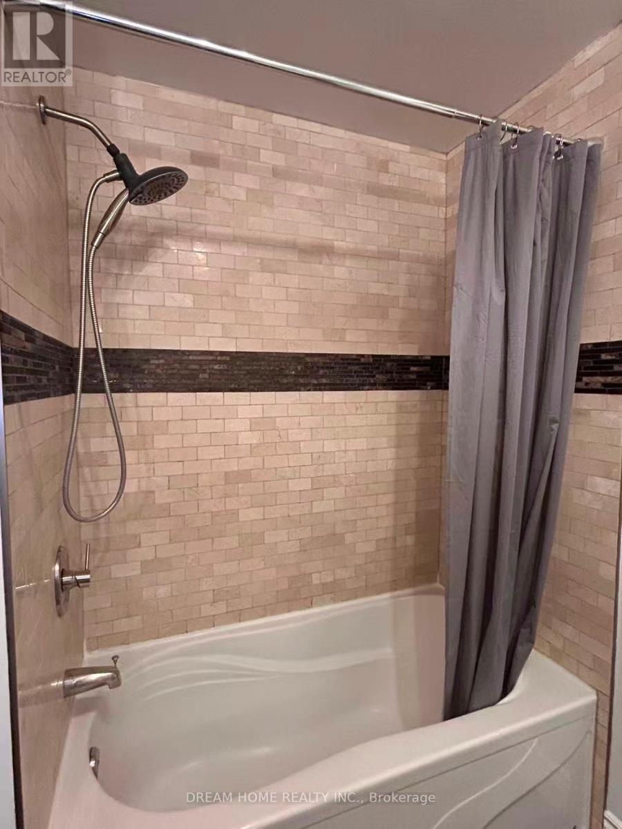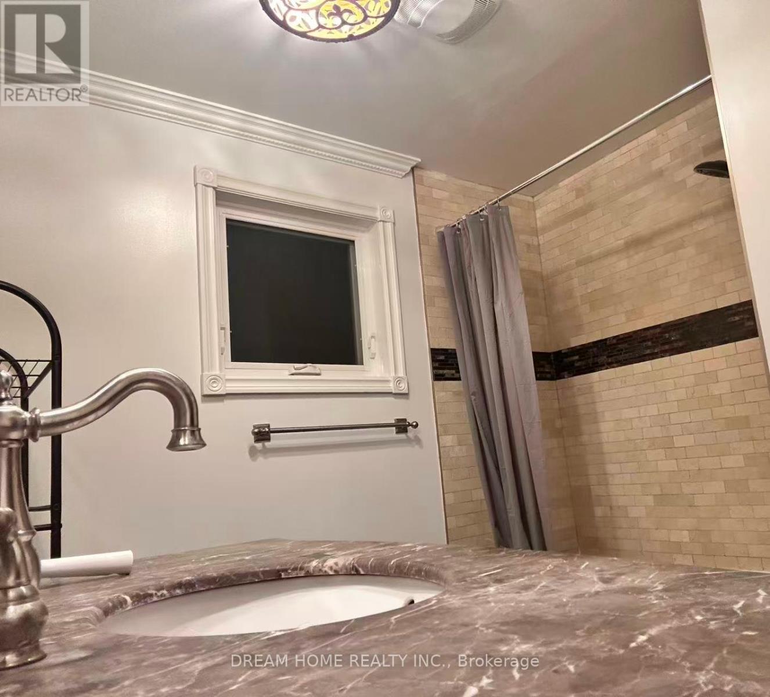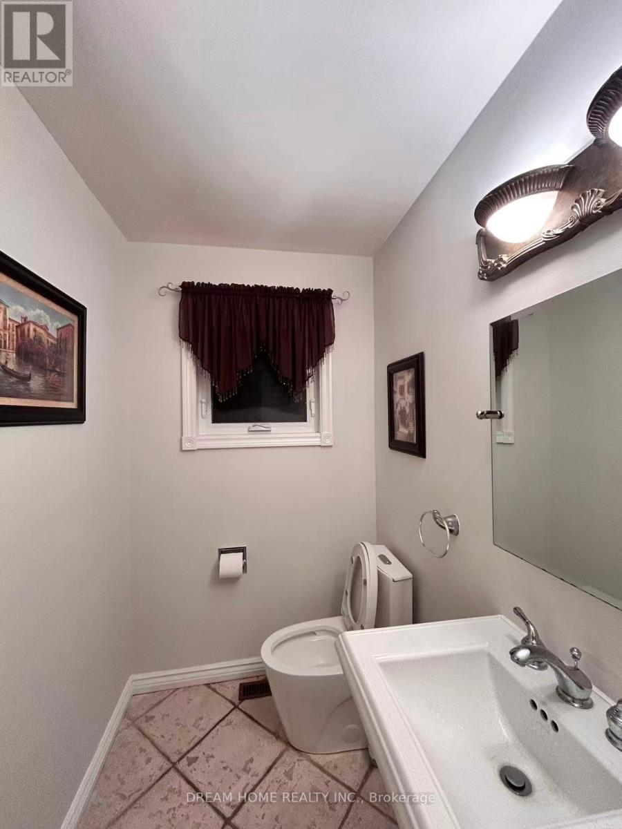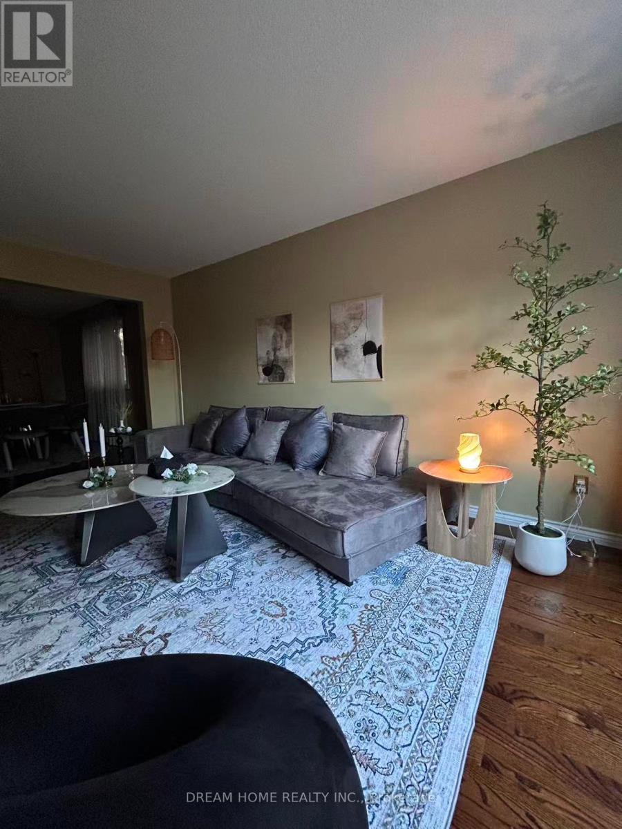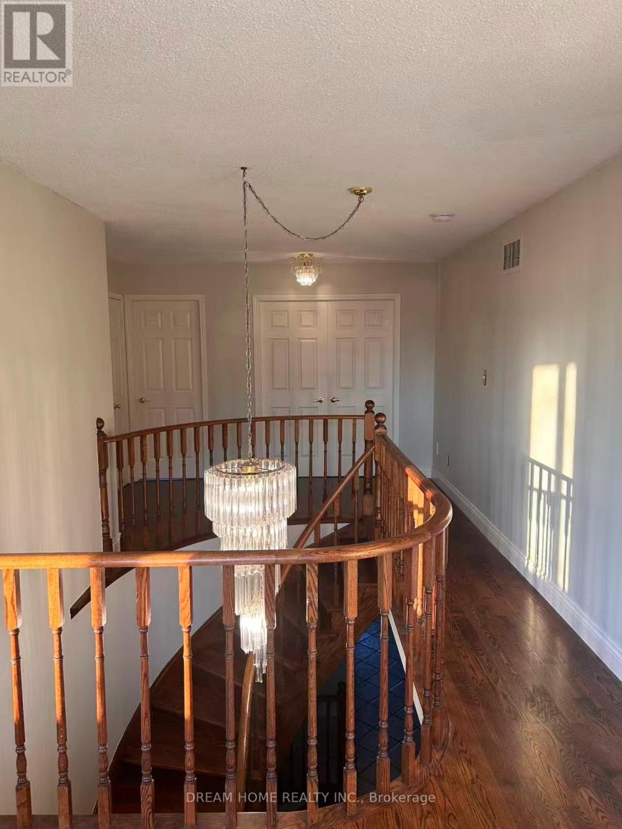2743 Hammond Road Mississauga, Ontario L5K 2M5
1 Bedroom
2 Bathroom
2,500 - 3,000 ft2
Fireplace
Central Air Conditioning
Forced Air
$980 Monthly
Two Bedrooms on the second floor for rent. $980 for EACH bedroom, fully furnished move-in condition, shared Kitchen, living room, dining room and 2 washrooms. Walking distance or 4 Minutes drive to University of Toronto (Mississauga Campus). Easy Access To Clarkson Go Train Station, Hwy 403 & QEW. Close To Restaurants, Shopping & Public Transits. Friendly Neighborhood. (id:50886)
Property Details
| MLS® Number | W12417582 |
| Property Type | Single Family |
| Community Name | Sheridan |
| Parking Space Total | 2 |
Building
| Bathroom Total | 2 |
| Bedrooms Above Ground | 1 |
| Bedrooms Total | 1 |
| Age | 16 To 30 Years |
| Basement Type | None |
| Construction Style Attachment | Detached |
| Cooling Type | Central Air Conditioning |
| Exterior Finish | Brick |
| Fireplace Present | Yes |
| Flooring Type | Hardwood, Ceramic, Carpeted |
| Foundation Type | Brick |
| Half Bath Total | 1 |
| Heating Fuel | Natural Gas |
| Heating Type | Forced Air |
| Stories Total | 2 |
| Size Interior | 2,500 - 3,000 Ft2 |
| Type | House |
| Utility Water | Municipal Water |
Parking
| Detached Garage | |
| Garage |
Land
| Acreage | No |
| Sewer | Sanitary Sewer |
| Size Depth | 131 Ft ,3 In |
| Size Frontage | 39 Ft ,6 In |
| Size Irregular | 39.5 X 131.3 Ft |
| Size Total Text | 39.5 X 131.3 Ft |
Rooms
| Level | Type | Length | Width | Dimensions |
|---|---|---|---|---|
| Second Level | Bedroom 2 | 3.94 m | 3.48 m | 3.94 m x 3.48 m |
| Second Level | Bedroom 3 | 3.76 m | 3.07 m | 3.76 m x 3.07 m |
| Main Level | Living Room | 4.83 m | 2.92 m | 4.83 m x 2.92 m |
| Main Level | Dining Room | 4.01 m | 2.92 m | 4.01 m x 2.92 m |
| Main Level | Kitchen | 3.45 m | 2.84 m | 3.45 m x 2.84 m |
| Main Level | Eating Area | 5.51 m | 2.72 m | 5.51 m x 2.72 m |
| Main Level | Family Room | 5.49 m | 3.43 m | 5.49 m x 3.43 m |
| Main Level | Den | 2.95 m | 2.64 m | 2.95 m x 2.64 m |
Utilities
| Cable | Installed |
| Electricity | Installed |
| Sewer | Installed |
https://www.realtor.ca/real-estate/28893104/2743-hammond-road-mississauga-sheridan-sheridan
Contact Us
Contact us for more information
Veera Huang
Salesperson
Dream Home Realty Inc.
206 - 7800 Woodbine Avenue
Markham, Ontario L3R 2N7
206 - 7800 Woodbine Avenue
Markham, Ontario L3R 2N7
(905) 604-6855
(905) 604-6850

