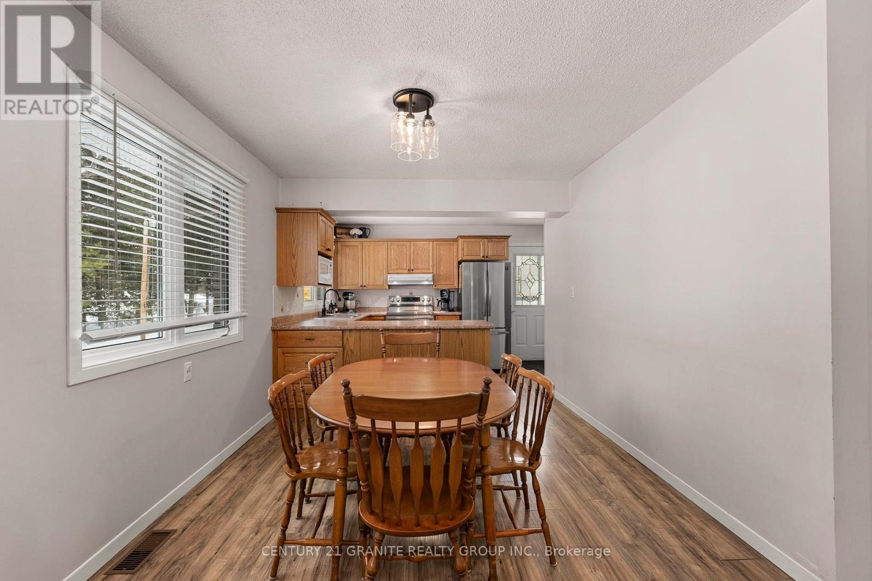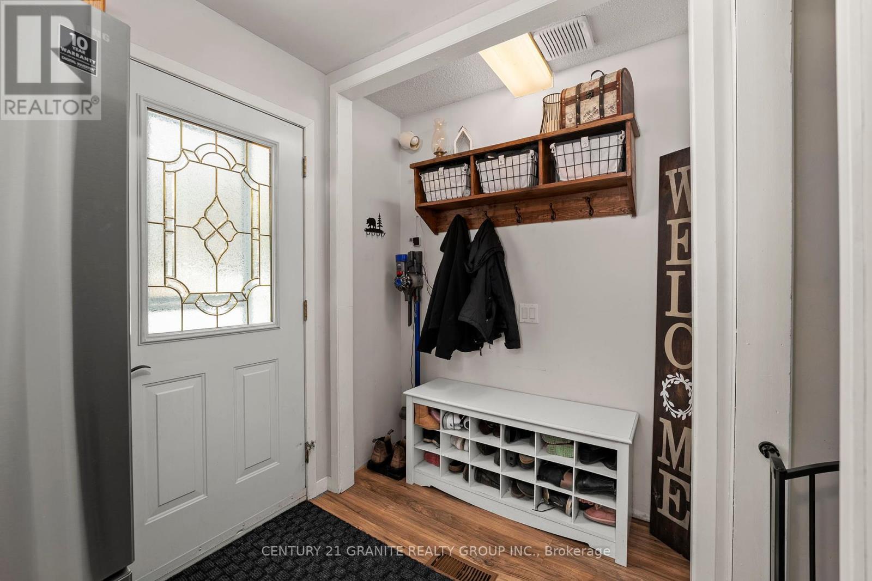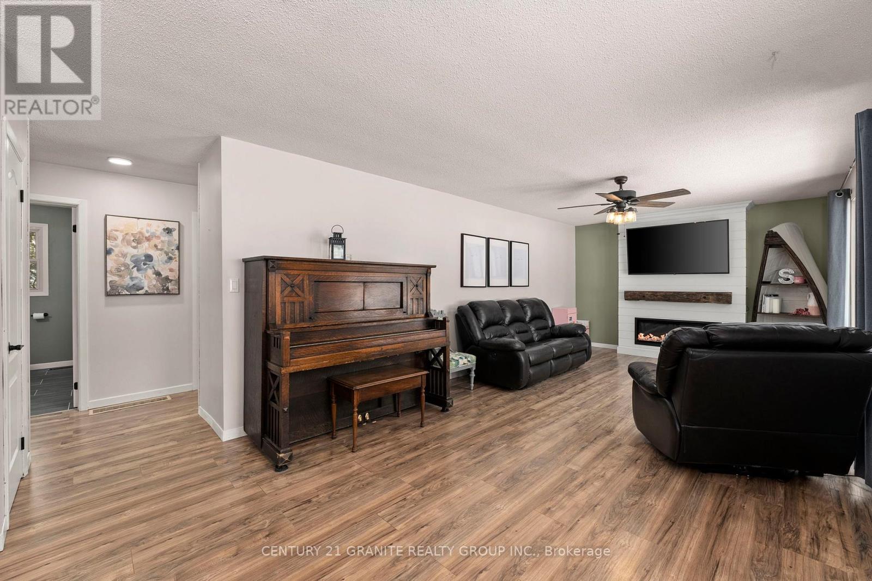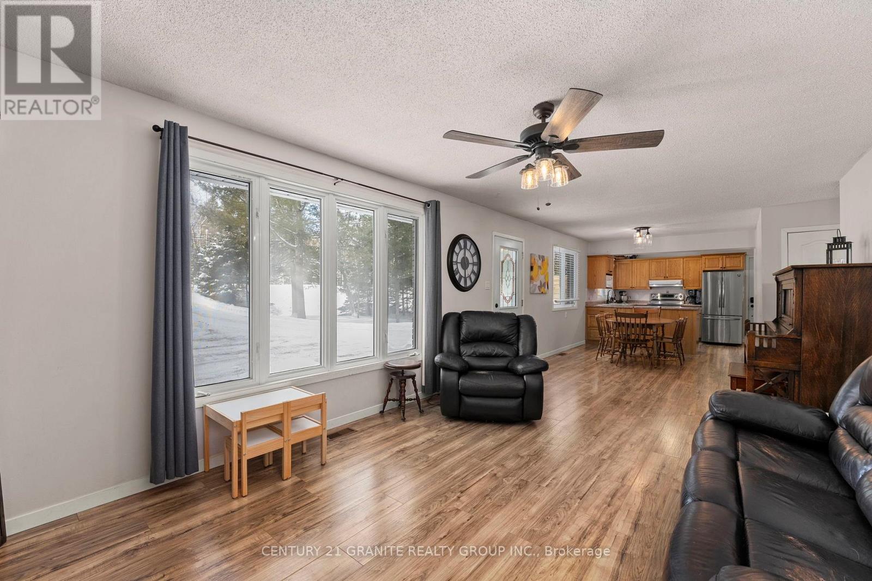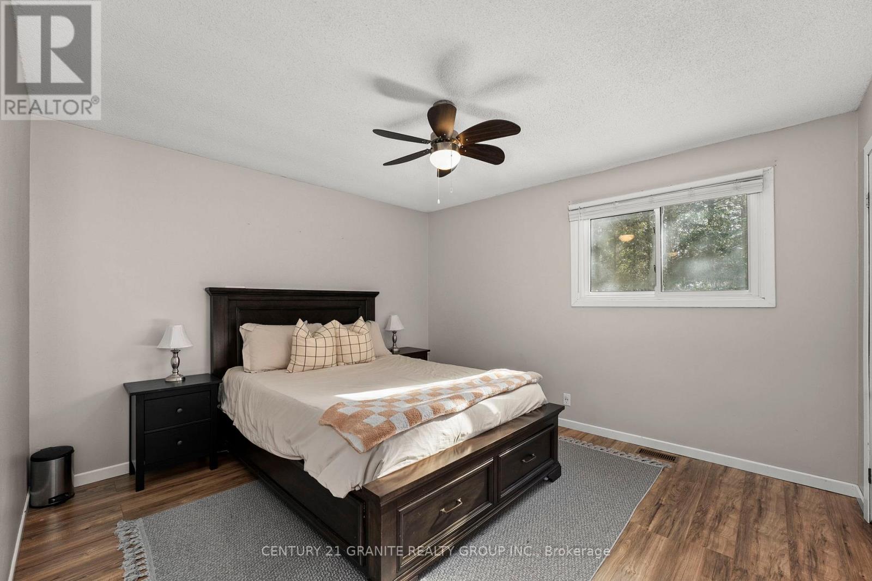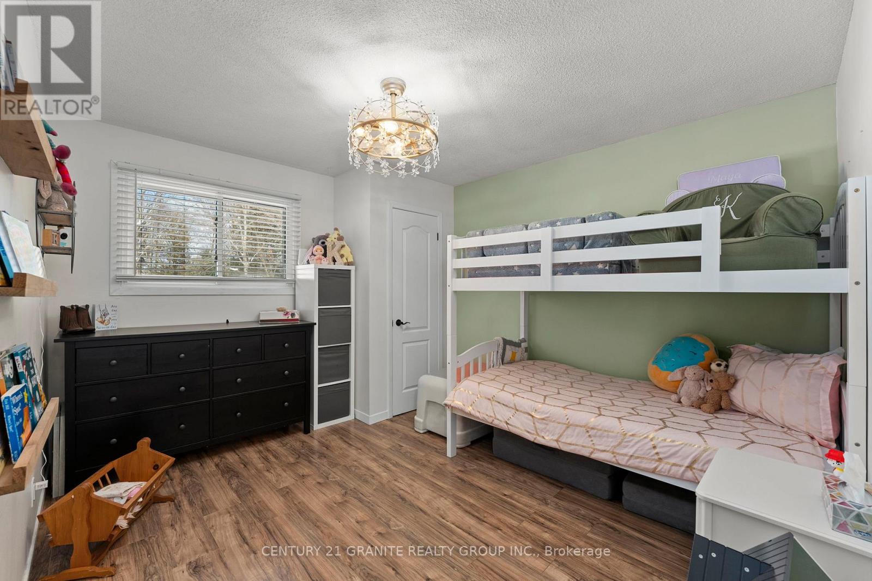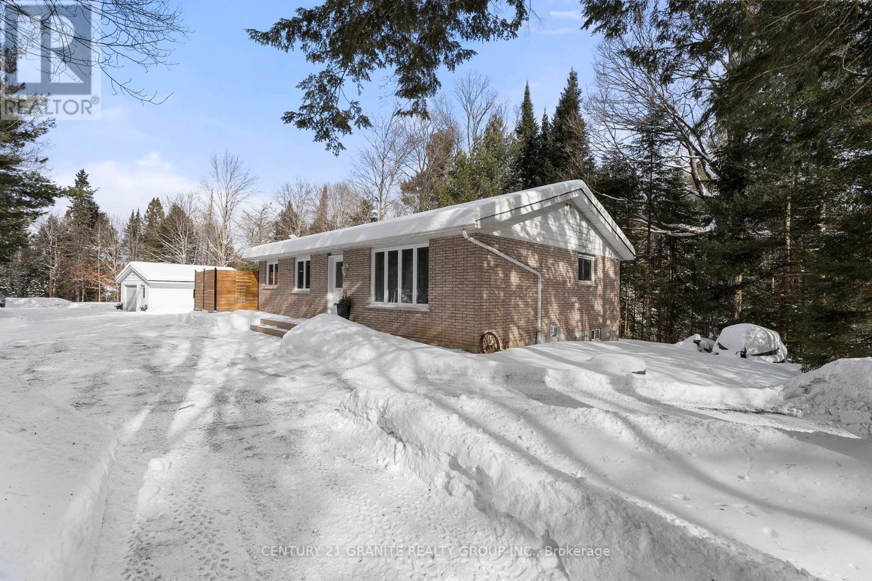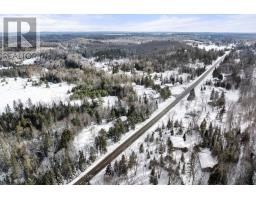27472 Hwy 62 S Bancroft, Ontario K0L 1C0
$499,900
Welcome to Your Perfect Turn-Key Bungalow! Nestled on a bright and private 2-acre lot just 3 km south of Bancroft, this charming and well-maintained 3+1 bedroom, 2-bathroom home is move-in ready. The inviting layout is filled with warmth and natural light, featuring cozy living spaces and a finished lower level for added versatility. Downstairs, you'll find a spacious rec room, a workshop, a storage room, laundry, a fourth bedroom, and a 3-piece bathroom perfect for guests or additional living space. New furnace & new A/C in 2021.Step outside to your private backyard oasis, complete with a large deck, ideal for relaxing or entertaining. With easy access to schools, parks, shopping, and more, this is the perfect place to start your homeownership journey. Don't miss out -book your showing today! (id:50886)
Property Details
| MLS® Number | X11958247 |
| Property Type | Single Family |
| Features | Flat Site |
| Parking Space Total | 11 |
| Structure | Deck, Shed |
Building
| Bathroom Total | 2 |
| Bedrooms Above Ground | 3 |
| Bedrooms Below Ground | 1 |
| Bedrooms Total | 4 |
| Amenities | Fireplace(s) |
| Appliances | Water Heater |
| Architectural Style | Bungalow |
| Basement Development | Finished |
| Basement Type | Full (finished) |
| Construction Style Attachment | Detached |
| Cooling Type | Central Air Conditioning |
| Exterior Finish | Brick |
| Fireplace Present | Yes |
| Fireplace Total | 2 |
| Foundation Type | Block |
| Heating Fuel | Propane |
| Heating Type | Forced Air |
| Stories Total | 1 |
| Type | House |
| Utility Water | Drilled Well |
Parking
| Detached Garage | |
| Garage |
Land
| Acreage | Yes |
| Landscape Features | Landscaped |
| Sewer | Septic System |
| Size Depth | 300 Ft |
| Size Frontage | 300 Ft |
| Size Irregular | 300 X 300 Ft |
| Size Total Text | 300 X 300 Ft|2 - 4.99 Acres |
| Zoning Description | Res, Ep, Fd |
Rooms
| Level | Type | Length | Width | Dimensions |
|---|---|---|---|---|
| Lower Level | Recreational, Games Room | 7.92 m | 3.96 m | 7.92 m x 3.96 m |
| Lower Level | Bedroom 4 | 3.41 m | 3.71 m | 3.41 m x 3.71 m |
| Lower Level | Laundry Room | 3.65 m | 3.96 m | 3.65 m x 3.96 m |
| Lower Level | Workshop | 4.23 m | 3.04 m | 4.23 m x 3.04 m |
| Main Level | Living Room | 6.09 m | 3.62 m | 6.09 m x 3.62 m |
| Main Level | Dining Room | 3.65 m | 3.04 m | 3.65 m x 3.04 m |
| Main Level | Kitchen | 2.8 m | 3.04 m | 2.8 m x 3.04 m |
| Main Level | Primary Bedroom | 4.45 m | 3.62 m | 4.45 m x 3.62 m |
| Main Level | Bedroom 2 | 2.65 m | 2.52 m | 2.65 m x 2.52 m |
| Main Level | Bedroom 3 | 3.68 m | 3.62 m | 3.68 m x 3.62 m |
https://www.realtor.ca/real-estate/27882039/27472-hwy-62-s-bancroft
Contact Us
Contact us for more information
Emma Kearns
Broker
bancroftwaterfront.com/
www.facebook.com/BancroftCentury21AllSeasonsRealtyEmmaKearns/
(613) 332-5500
(613) 332-3737
Ray Krupa
Broker
(613) 332-5500
(613) 332-3737





