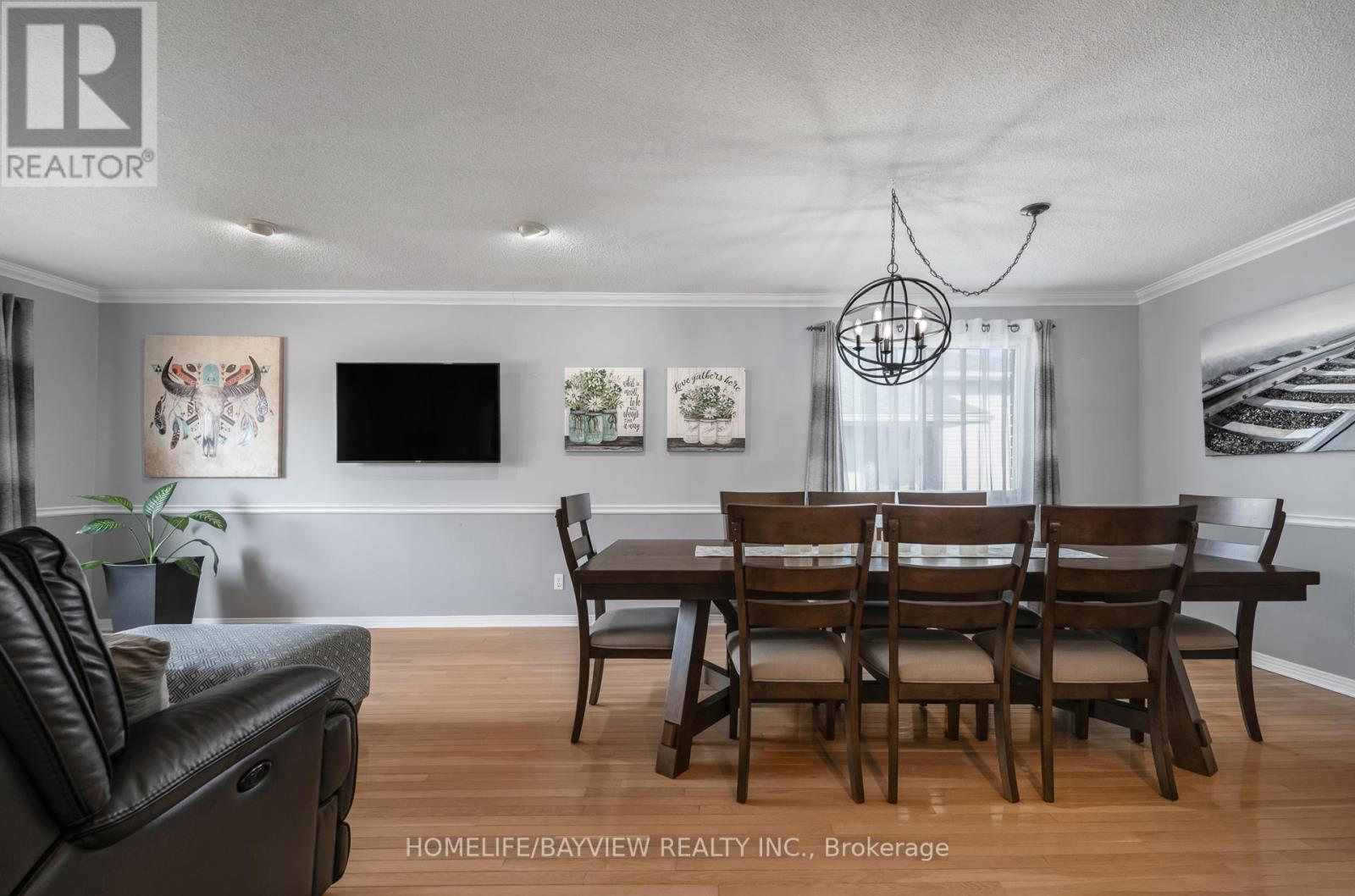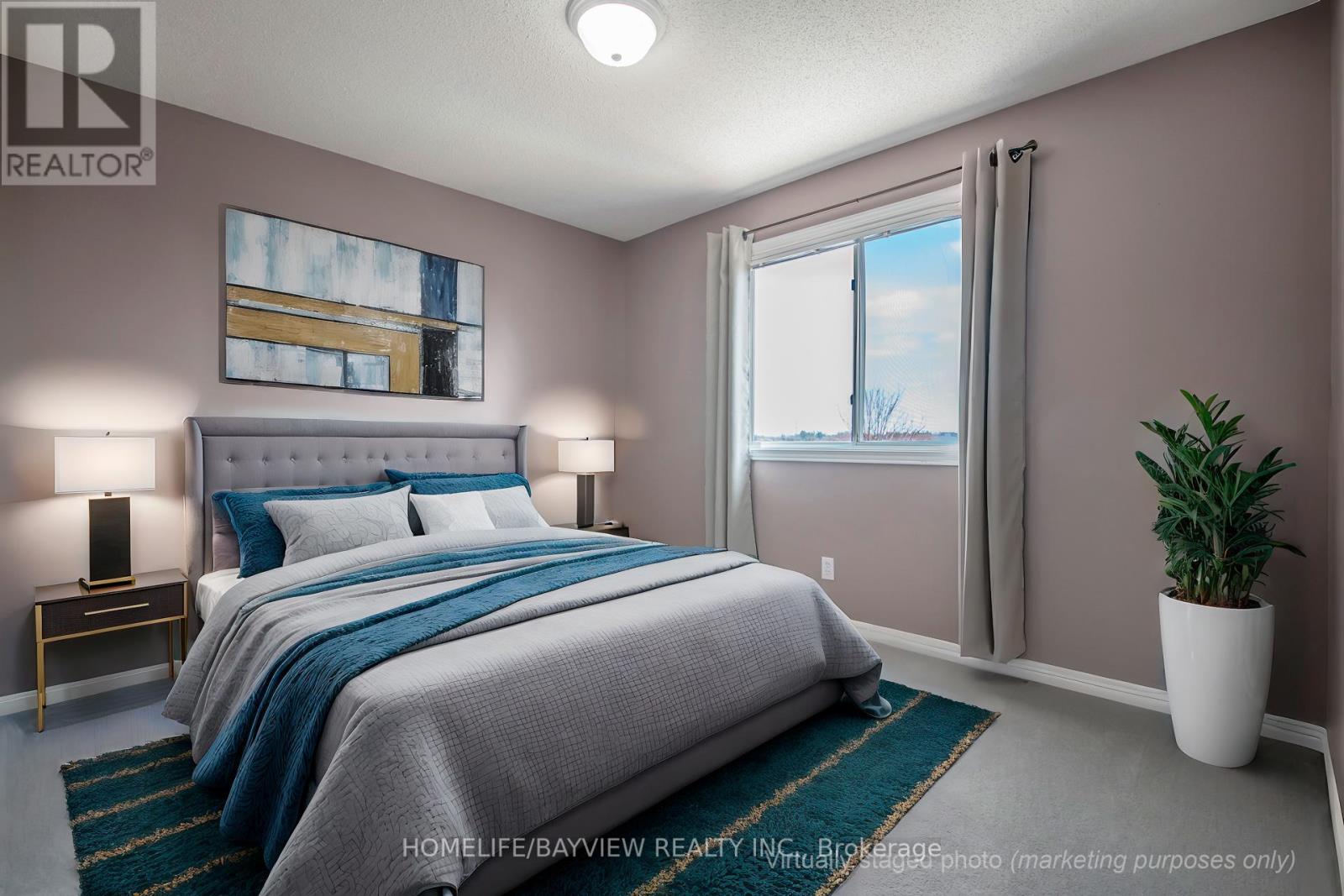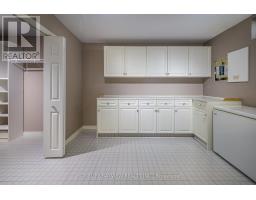275 Ferguson Drive Woodstock, Ontario N4V 1B3
3 Bedroom
2 Bathroom
1,500 - 2,000 ft2
Central Air Conditioning
Forced Air
$699,000
Bright And Airy Immaculate Home on a 50' Lot w/ Potential Separate Unit at Lower and Basement. Master Overlooks Huge Treed Lot w/ Unobstructed View on City Including Park. Spacious kitchen and Eating Area has a Patio Door to Deck Ideal for BBQing. Located Close To Parks, Schools, Hospital, The Community Complex And Just Minutes To The Highways. (id:50886)
Property Details
| MLS® Number | X12061290 |
| Property Type | Single Family |
| Neigbourhood | Sumac Ridge |
| Community Name | Woodstock - South |
| Parking Space Total | 5 |
Building
| Bathroom Total | 2 |
| Bedrooms Above Ground | 3 |
| Bedrooms Total | 3 |
| Age | 31 To 50 Years |
| Appliances | Central Vacuum, Garage Door Opener Remote(s), Window Coverings |
| Basement Development | Finished |
| Basement Type | N/a (finished) |
| Construction Style Attachment | Detached |
| Construction Style Split Level | Backsplit |
| Cooling Type | Central Air Conditioning |
| Exterior Finish | Aluminum Siding, Brick |
| Foundation Type | Poured Concrete |
| Heating Fuel | Natural Gas |
| Heating Type | Forced Air |
| Size Interior | 1,500 - 2,000 Ft2 |
| Type | House |
| Utility Water | Municipal Water |
Parking
| Attached Garage | |
| Garage |
Land
| Acreage | No |
| Sewer | Sanitary Sewer |
| Size Depth | 142 Ft ,3 In |
| Size Frontage | 49 Ft ,2 In |
| Size Irregular | 49.2 X 142.3 Ft |
| Size Total Text | 49.2 X 142.3 Ft|under 1/2 Acre |
Rooms
| Level | Type | Length | Width | Dimensions |
|---|---|---|---|---|
| Basement | Other | 3.33 m | 2.79 m | 3.33 m x 2.79 m |
| Basement | Recreational, Games Room | 7.59 m | 2.67 m | 7.59 m x 2.67 m |
| Lower Level | Family Room | 7.24 m | 4.27 m | 7.24 m x 4.27 m |
| Main Level | Dining Room | 4.88 m | 3.96 m | 4.88 m x 3.96 m |
| Main Level | Kitchen | 6.38 m | 3.05 m | 6.38 m x 3.05 m |
| Main Level | Living Room | 4.88 m | 3.96 m | 4.88 m x 3.96 m |
| Upper Level | Primary Bedroom | 4.29 m | 3.4 m | 4.29 m x 3.4 m |
| Upper Level | Bedroom 2 | 3.43 m | 3.02 m | 3.43 m x 3.02 m |
| Upper Level | Bedroom 3 | 3.02 m | 2.82 m | 3.02 m x 2.82 m |
Contact Us
Contact us for more information
Yuri Polansky
Salesperson
Homelife/bayview Realty Inc.
505 Hwy 7 Suite 201
Thornhill, Ontario L3T 7T1
505 Hwy 7 Suite 201
Thornhill, Ontario L3T 7T1
(905) 889-2200
(905) 889-3322









































