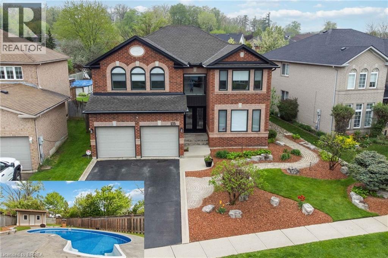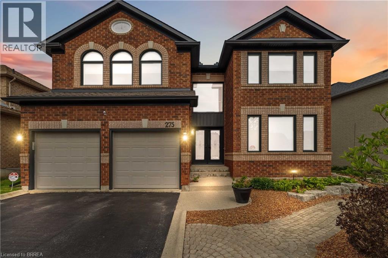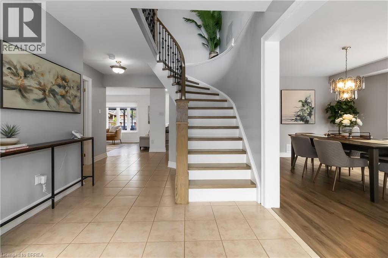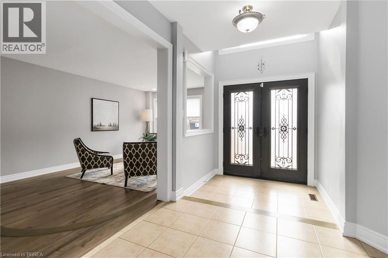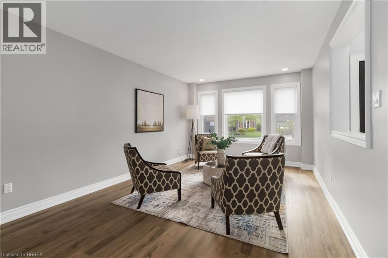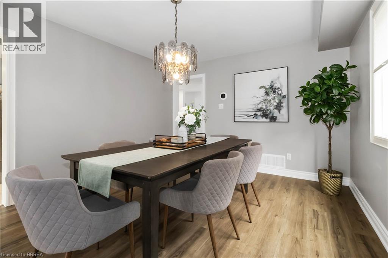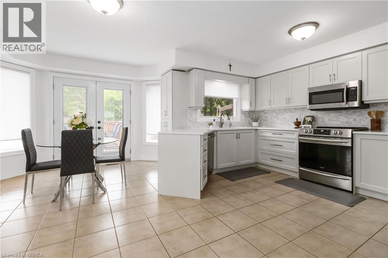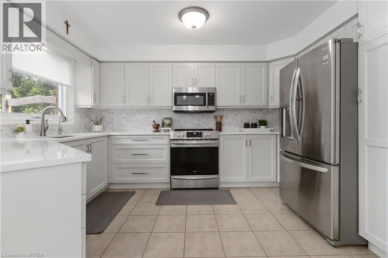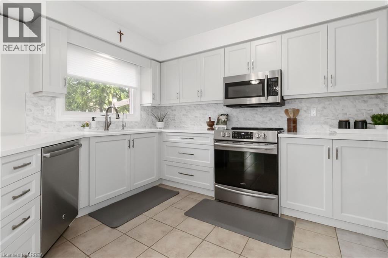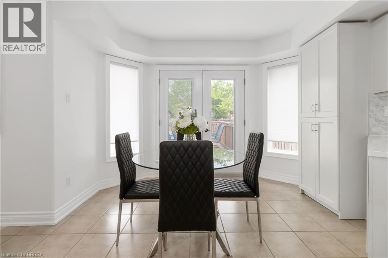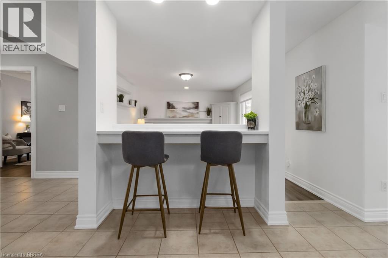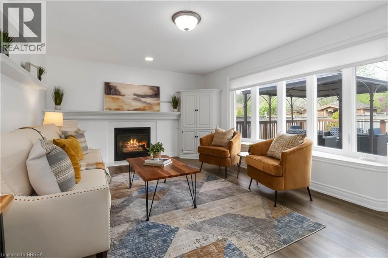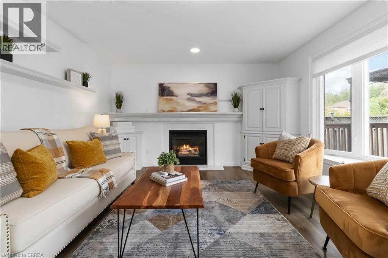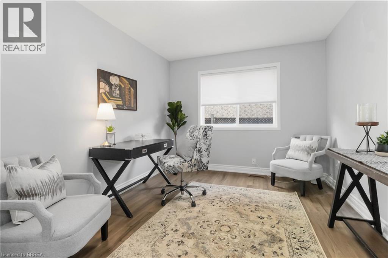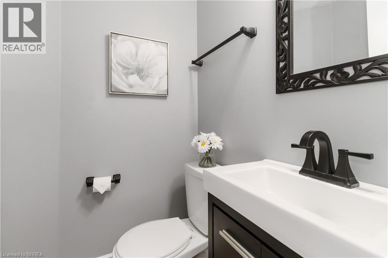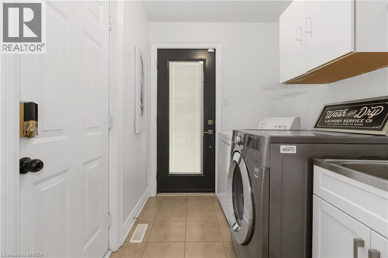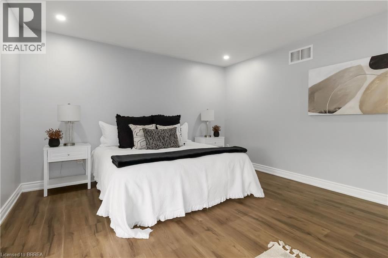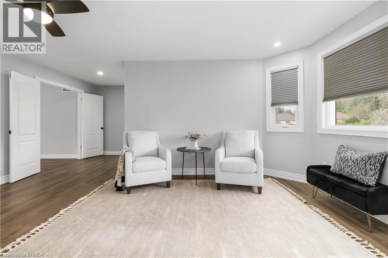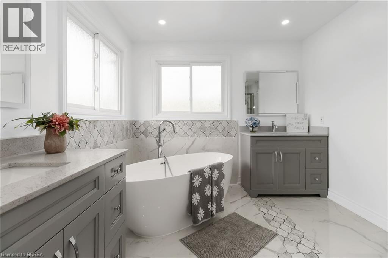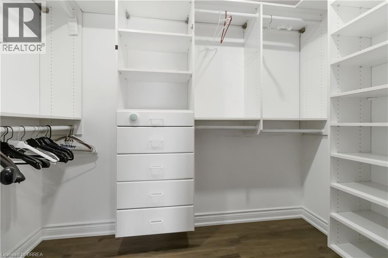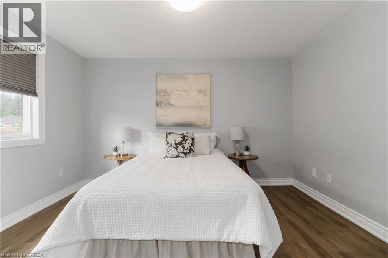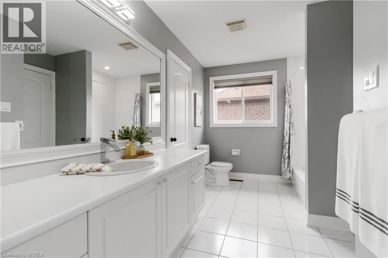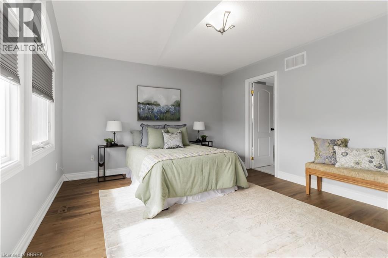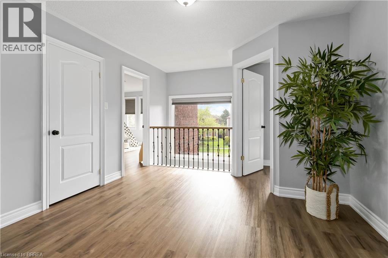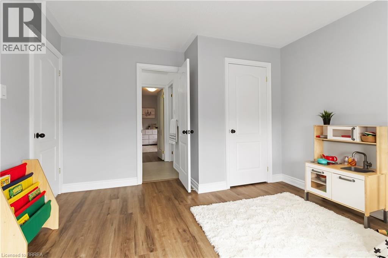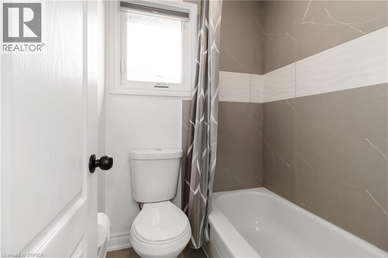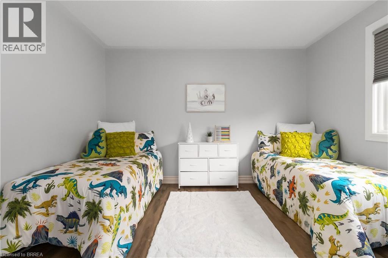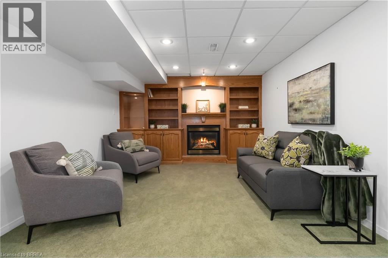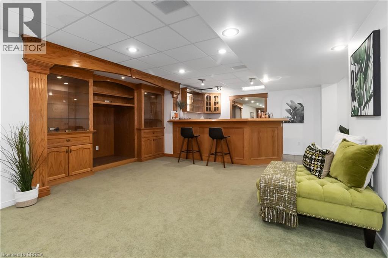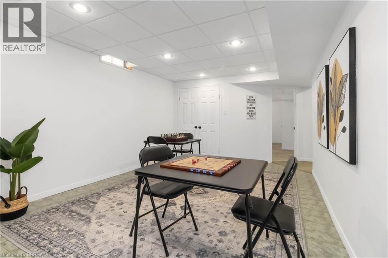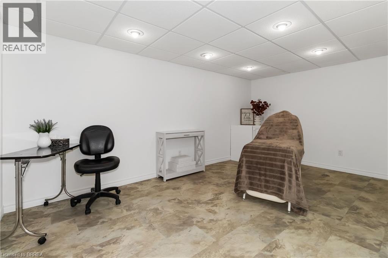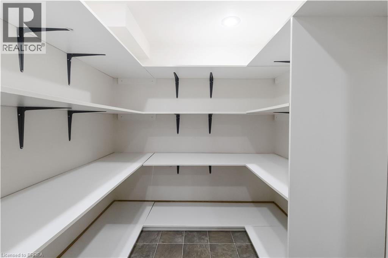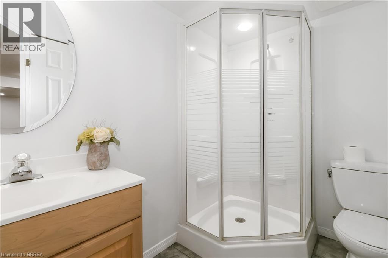275 Granite Hill Road Cambridge, Ontario N1T 1V8
$1,399,900
Stunning & meticulously maintained 5-bed, 5-bath home located in the highly sought-after North Galt neighborhood. Inside, the main floor offers a spacious formal dining room—a cozy living room, and an open-concept kitchen (updated 2021) that flows seamlessly into the family room with a fireplace, making it perfect for everyday living & entertaining. A main floor den provides an excellent space for a home office or an optional 6th bedroom, while main floor laundry & direct access to the double garage enhance the home's functionality. Upstairs, the private primary suite serves as a luxurious retreat with a walk-in closet & a exquisite 5-pc ensuite. 4 additional bedrooms & 2 full baths (each with privileged access from 2 bedrooms) provide ample space & convenience. The entire upper level was refreshed in 2021 with new flooring, doors, stairs, & fresh paint. The finished basement adds incredible versatility, featuring a warm & inviting family room with a fireplace, a custom oak bar, a workout area, a 2nd home office & generous storage space—perfect for work, play, and relaxation. Step outside into your own private sunny backyard oasis, complete with a large deck, a gas BBQ hookup & a fully fenced yard. The heated saltwater pool has a new liner installed in 2019 & a new pump & heater added in 2022. A pool house & enclosed stamped-concrete dog run complete the outdoor amenities. Pride of ownership is evident throughout, with numerous updates including a new roof (2014), furnace & A/C (2015), and extensive interior upgrades from 2019 to 2023 such as windows, flooring, paint, and bathroom renovations. Located near top-rated schools, scenic walking & biking trails & just minutes from the 401 & Shades Mill Conservation Area, this home offers the perfect blend of convenience & serenity. This welcoming neighborhood has nearby places of worship including a Mosque, Gurdwara & Church. This exceptional home truly has it all—location, layout, upgrades, great neighbours & lifestyle (id:50886)
Property Details
| MLS® Number | 40774069 |
| Property Type | Single Family |
| Amenities Near By | Hospital, Park, Place Of Worship, Playground, Public Transit, Schools, Shopping |
| Community Features | Community Centre |
| Equipment Type | Other, Rental Water Softener, Water Heater |
| Features | Gazebo, Automatic Garage Door Opener, Private Yard |
| Parking Space Total | 4 |
| Pool Type | Inground Pool |
| Rental Equipment Type | Other, Rental Water Softener, Water Heater |
| Structure | Shed |
Building
| Bathroom Total | 5 |
| Bedrooms Above Ground | 5 |
| Bedrooms Total | 5 |
| Appliances | Central Vacuum, Dishwasher, Dryer, Refrigerator, Stove, Washer, Hood Fan, Window Coverings |
| Architectural Style | 2 Level |
| Basement Development | Finished |
| Basement Type | Full (finished) |
| Constructed Date | 1998 |
| Construction Style Attachment | Detached |
| Cooling Type | Central Air Conditioning |
| Exterior Finish | Brick Veneer |
| Foundation Type | Poured Concrete |
| Half Bath Total | 1 |
| Heating Fuel | Natural Gas |
| Heating Type | Forced Air |
| Stories Total | 2 |
| Size Interior | 4,600 Ft2 |
| Type | House |
| Utility Water | Municipal Water |
Parking
| Attached Garage |
Land
| Acreage | No |
| Fence Type | Fence |
| Land Amenities | Hospital, Park, Place Of Worship, Playground, Public Transit, Schools, Shopping |
| Sewer | Municipal Sewage System |
| Size Depth | 167 Ft |
| Size Frontage | 66 Ft |
| Size Total Text | Under 1/2 Acre |
| Zoning Description | R4 |
Rooms
| Level | Type | Length | Width | Dimensions |
|---|---|---|---|---|
| Second Level | Bedroom | 13'6'' x 10'5'' | ||
| Second Level | 4pc Bathroom | 13'9'' x 8'5'' | ||
| Second Level | Bedroom | 12'9'' x 16'3'' | ||
| Second Level | Bedroom | 13'8'' x 12'0'' | ||
| Second Level | 4pc Bathroom | 10'3'' x 5'5'' | ||
| Second Level | Bedroom | 13'2'' x 12'0'' | ||
| Second Level | Full Bathroom | 13'2'' x 10'10'' | ||
| Second Level | Primary Bedroom | 26'10'' x 18'4'' | ||
| Lower Level | Storage | 6'2'' x 6'7'' | ||
| Lower Level | Utility Room | 17'0'' x 10'8'' | ||
| Lower Level | Games Room | 13'2'' x 11'8'' | ||
| Lower Level | 3pc Bathroom | 5'4'' x 7'6'' | ||
| Lower Level | Recreation Room | Measurements not available | ||
| Lower Level | Office | 16'9'' x 11'2'' | ||
| Main Level | Laundry Room | 10'1'' x 5'9'' | ||
| Main Level | 2pc Bathroom | 4'7'' x 4'5'' | ||
| Main Level | Family Room | 12'10'' x 18'7'' | ||
| Main Level | Eat In Kitchen | 19'8'' x 18'0'' | ||
| Main Level | Den | 13'0'' x 9'10'' | ||
| Main Level | Dining Room | 10'3'' x 11'5'' | ||
| Main Level | Living Room | 21'7'' x 11'5'' | ||
| Main Level | Foyer | 15'0'' x 6'4'' |
https://www.realtor.ca/real-estate/28932310/275-granite-hill-road-cambridge
Contact Us
Contact us for more information
Amy Sheffar
Salesperson
(519) 756-9012
twitter.com/Amy_Sheffar
www.facebook.com/amy.sheffar
www.linkedin.com/in/amy-sheffar
twitter.com/Amy_Sheffar
www.instagram.com/amy.sheffar/
515 Park Road North-Suite B
Brantford, Ontario N3R 7K8
(519) 756-8111
(519) 756-9012

