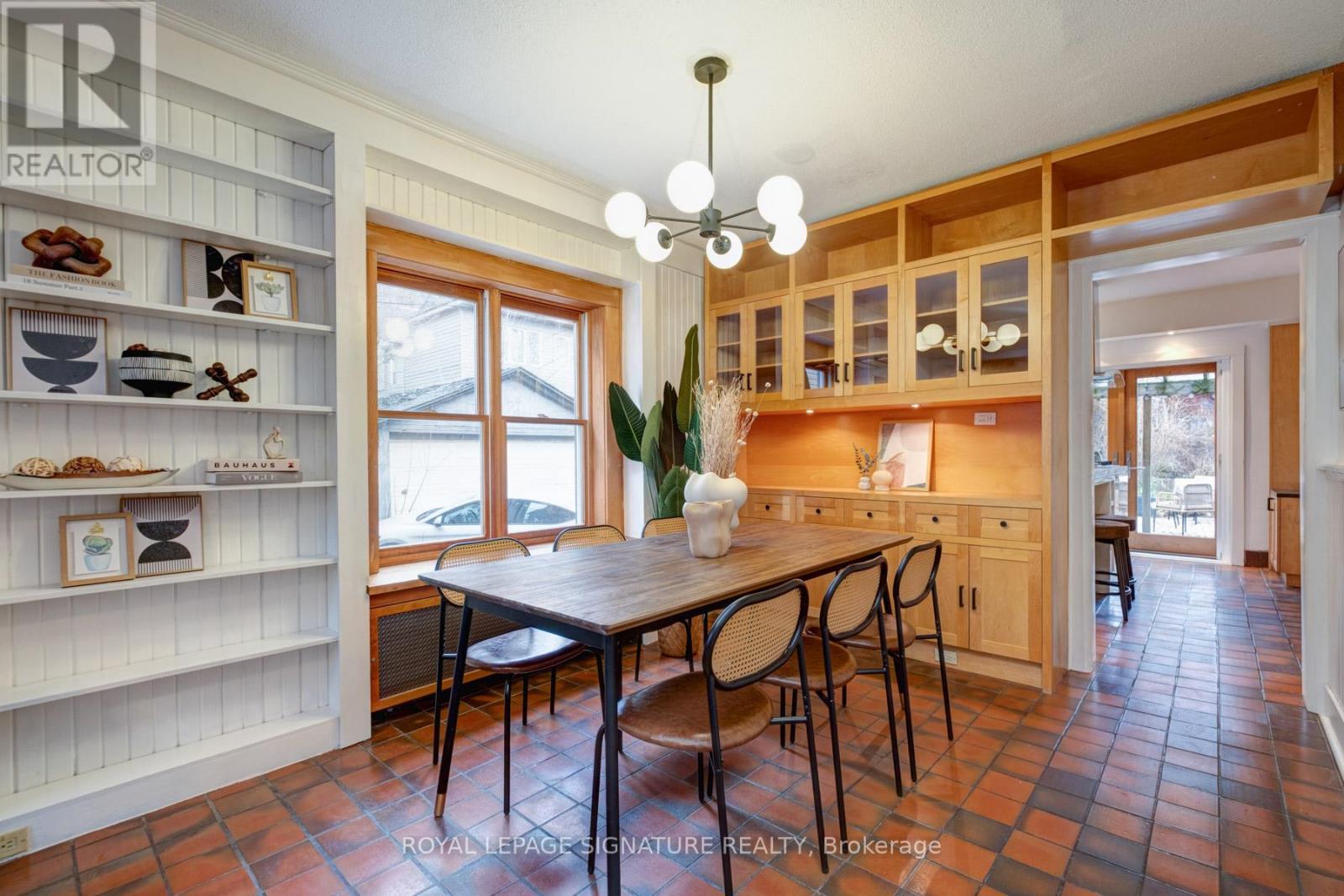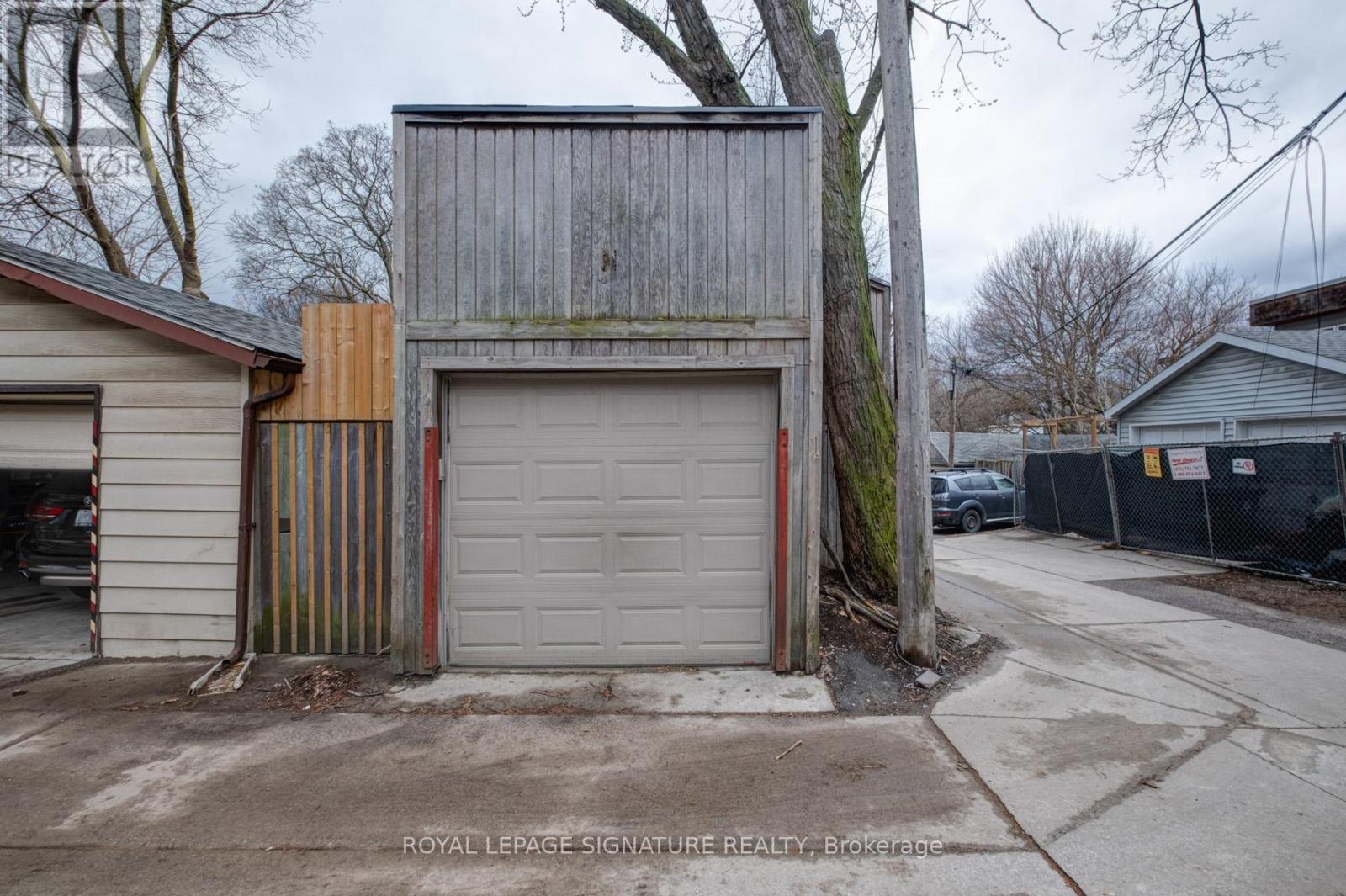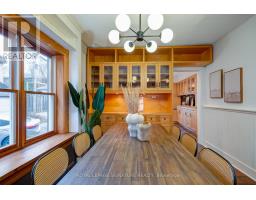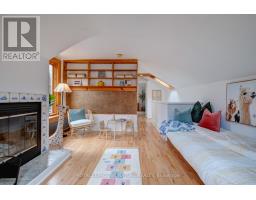275 Hastings Avenue Toronto, Ontario M4L 2L9
$999,999
Welcome to this beautifully maintained detached home nestled in the vibrant and sought-after South Riverdale neighbourhood of Toronto. Offering 3+1 spacious bedrooms and 2 full bathrooms, this property combines classic charm with thoughtful updates perfect for families or those looking to grow into their space. Step inside to find an abundance of natural light pouring through large windows, creating a warm and inviting atmosphere throughout. The layout offers flexibility with multiple living areas and a bonus room that can serve as a home office, guest room, or playroom. Love to entertain? Youll enjoy the private outdoor space ideal for summer BBQs, morning coffee, or relaxing under the stars. Plus, the detached garage provides convenient parking and additional storage with Laneway house potential. With trendy cafes, shops, parks, and top-rated schools just steps away, this home offers the best of urban living in one of Torontos most dynamic communities. (id:50886)
Open House
This property has open houses!
2:00 pm
Ends at:4:00 pm
Property Details
| MLS® Number | E12041553 |
| Property Type | Single Family |
| Community Name | South Riverdale |
| Equipment Type | None |
| Parking Space Total | 1 |
| Rental Equipment Type | None |
Building
| Bathroom Total | 2 |
| Bedrooms Above Ground | 3 |
| Bedrooms Below Ground | 1 |
| Bedrooms Total | 4 |
| Amenities | Fireplace(s) |
| Appliances | Dishwasher, Dryer, Microwave, Stove, Washer, Window Coverings, Refrigerator |
| Basement Development | Partially Finished |
| Basement Type | N/a (partially Finished) |
| Construction Style Attachment | Detached |
| Exterior Finish | Brick |
| Fireplace Present | Yes |
| Fireplace Total | 1 |
| Flooring Type | Tile, Concrete, Hardwood |
| Foundation Type | Concrete |
| Heating Fuel | Electric |
| Heating Type | Radiant Heat |
| Stories Total | 3 |
| Size Interior | 1,500 - 2,000 Ft2 |
| Type | House |
| Utility Water | Municipal Water |
Parking
| Detached Garage | |
| Garage |
Land
| Acreage | No |
| Sewer | Sanitary Sewer |
| Size Depth | 120 Ft |
| Size Frontage | 19 Ft |
| Size Irregular | 19 X 120 Ft |
| Size Total Text | 19 X 120 Ft |
Rooms
| Level | Type | Length | Width | Dimensions |
|---|---|---|---|---|
| Second Level | Primary Bedroom | 4 m | 3.49 m | 4 m x 3.49 m |
| Second Level | Den | 3.77 m | 2.98 m | 3.77 m x 2.98 m |
| Second Level | Bedroom 2 | 4 m | 3.15 m | 4 m x 3.15 m |
| Third Level | Bedroom 3 | 4.21 m | 3.5 m | 4.21 m x 3.5 m |
| Third Level | Playroom | 4.21 m | 5.17 m | 4.21 m x 5.17 m |
| Basement | Workshop | 3.68 m | 1.95 m | 3.68 m x 1.95 m |
| Basement | Laundry Room | 3.85 m | 2.72 m | 3.85 m x 2.72 m |
| Main Level | Foyer | 1.07 m | 1.23 m | 1.07 m x 1.23 m |
| Main Level | Living Room | 3.97 m | 3.72 m | 3.97 m x 3.72 m |
| Main Level | Dining Room | 3.16 m | 4.01 m | 3.16 m x 4.01 m |
| Main Level | Kitchen | 3.97 m | 3.96 m | 3.97 m x 3.96 m |
Utilities
| Cable | Available |
| Sewer | Installed |
Contact Us
Contact us for more information
Erica Reddy
Broker
www.ericareddy.com/
8 Sampson Mews Suite 201 The Shops At Don Mills
Toronto, Ontario M3C 0H5
(416) 443-0300
(416) 443-8619











































































