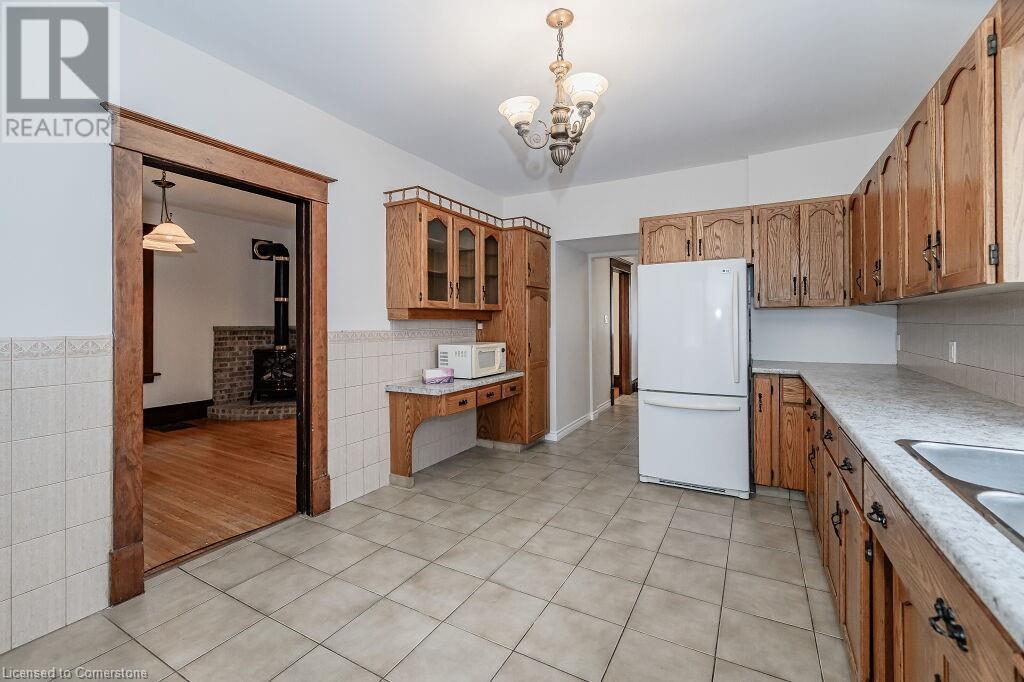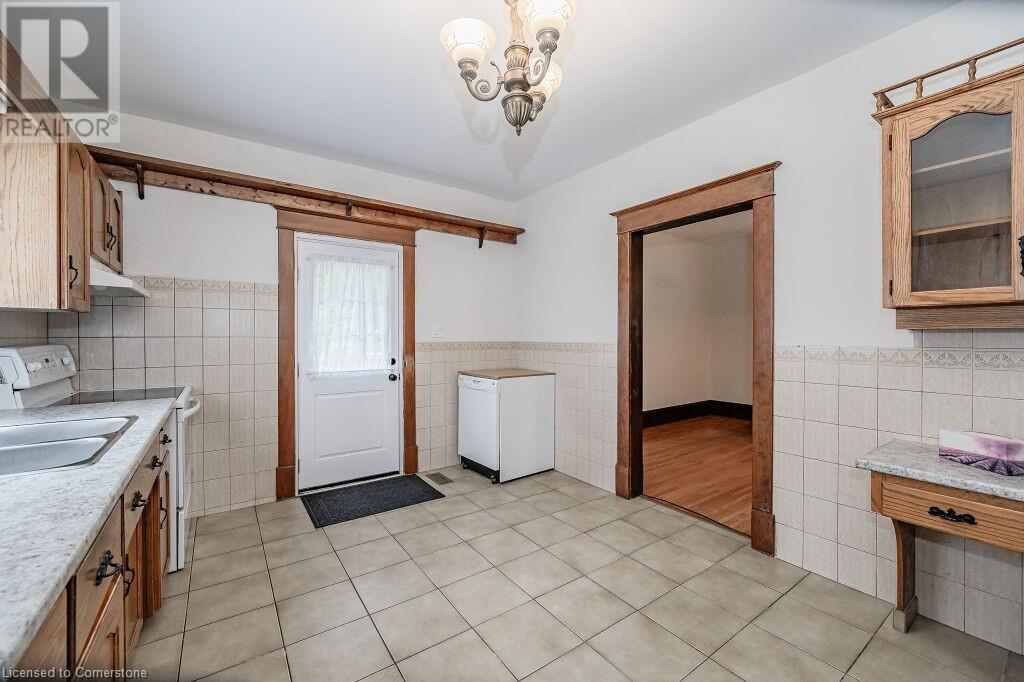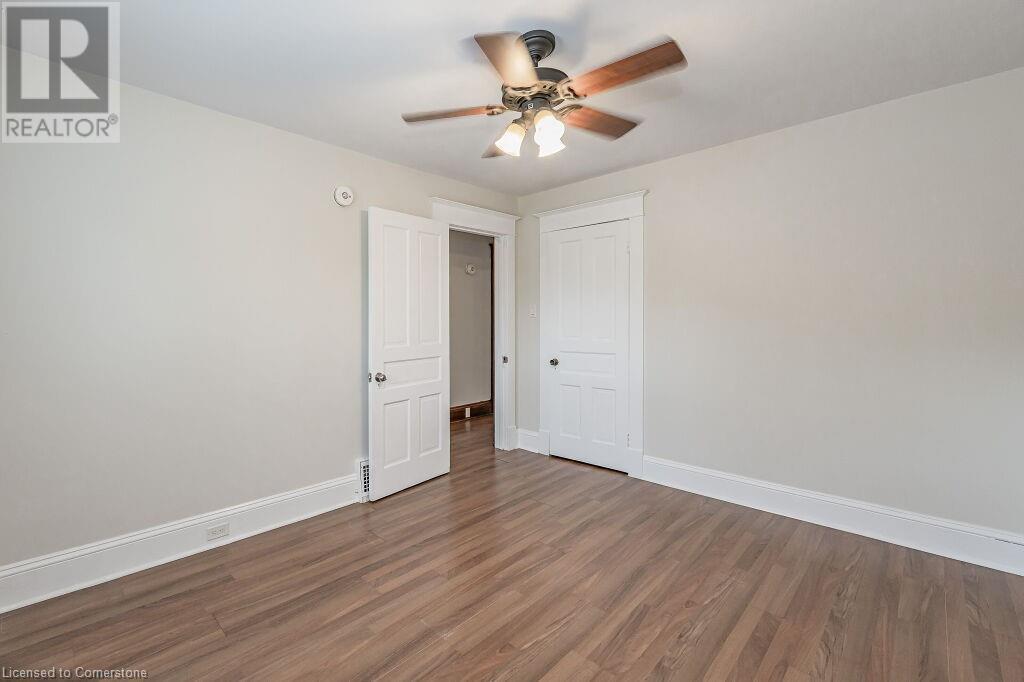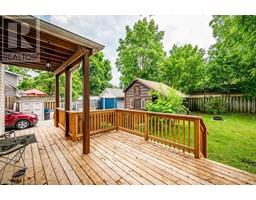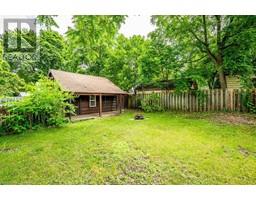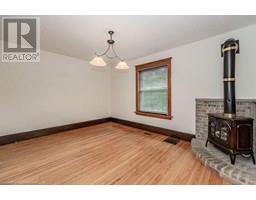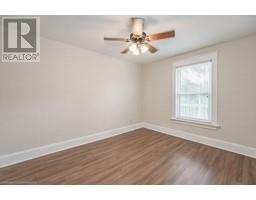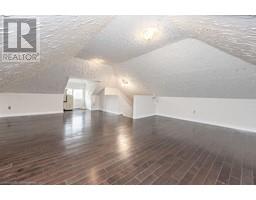275 Main Street Cambridge, Ontario N1R 1X8
$2,650 Monthly
This charming 3-bedroom, 1-bath upper unit with a versatile loft is located in the desirable East Galt neighborhood. The standout feature is the spacious loft, perfect for a cozy retreat, creative studio, home office, or an extra lounge area to relax and unwind. The unit offers plenty of living space, a functional kitchen, and comfortable bedrooms, making it ideal for families or professionals. Conveniently situated just minutes from local amenities, schools, parks, and public transit, it’s also only 5 minutes from the picturesque Cambridge Mill, known for its stunning views, dining, and riverside trails. This is a fantastic rental opportunity you won’t want to miss! (id:50886)
Property Details
| MLS® Number | 40695248 |
| Property Type | Single Family |
| Amenities Near By | Public Transit, Schools, Shopping |
| Equipment Type | Water Heater |
| Features | Paved Driveway |
| Parking Space Total | 2 |
| Rental Equipment Type | Water Heater |
| Structure | Workshop |
Building
| Bathroom Total | 1 |
| Bedrooms Above Ground | 3 |
| Bedrooms Total | 3 |
| Appliances | Refrigerator, Stove |
| Architectural Style | 2 Level |
| Basement Type | None |
| Construction Style Attachment | Detached |
| Cooling Type | Central Air Conditioning |
| Exterior Finish | Stone, Vinyl Siding |
| Foundation Type | Poured Concrete |
| Heating Fuel | Natural Gas |
| Heating Type | Forced Air |
| Stories Total | 2 |
| Size Interior | 1,850 Ft2 |
| Type | House |
| Utility Water | Municipal Water |
Land
| Acreage | No |
| Land Amenities | Public Transit, Schools, Shopping |
| Sewer | Municipal Sewage System |
| Size Depth | 115 Ft |
| Size Frontage | 55 Ft |
| Size Total | 0|under 1/2 Acre |
| Size Total Text | 0|under 1/2 Acre |
| Zoning Description | R4 |
Rooms
| Level | Type | Length | Width | Dimensions |
|---|---|---|---|---|
| Second Level | Bedroom | 13'0'' x 9'0'' | ||
| Second Level | Bedroom | 13'0'' x 9'0'' | ||
| Second Level | 4pc Bathroom | 12'1'' x 10'0'' | ||
| Second Level | Primary Bedroom | 12'1'' x 10'2'' | ||
| Third Level | Attic | 22'0'' x 16'0'' | ||
| Main Level | Living Room | 14'0'' x 12'4'' | ||
| Main Level | Kitchen | 15'1'' x 11'0'' | ||
| Main Level | Dining Room | 15'8'' x 12'0'' |
https://www.realtor.ca/real-estate/27866897/275-main-street-cambridge
Contact Us
Contact us for more information
Samantha Ramos
Salesperson
240 Duke Street West
Kitchener, Ontario N2H 3X6
(226) 314-1600
(226) 314-1592
trilliumwest.com/






















