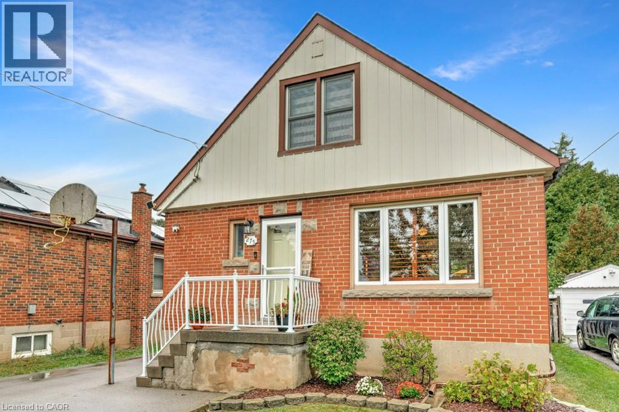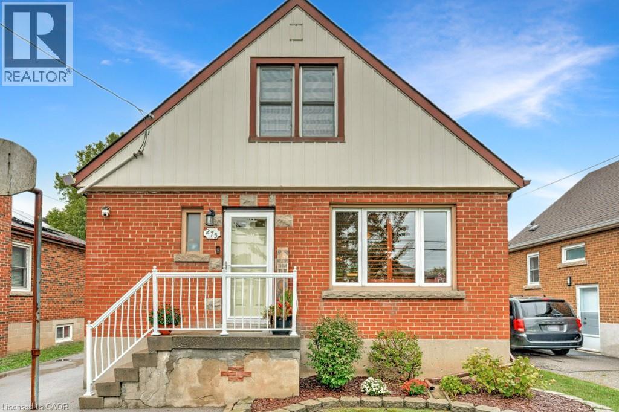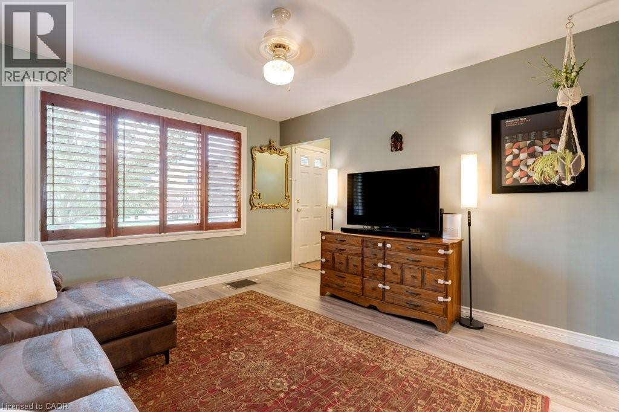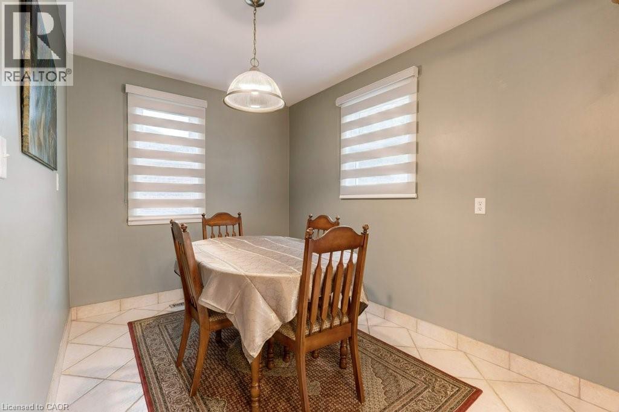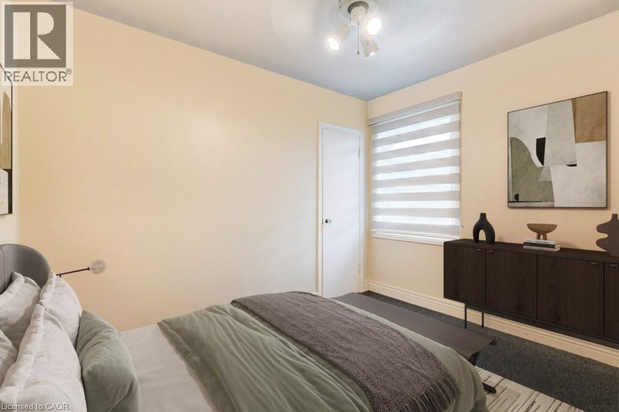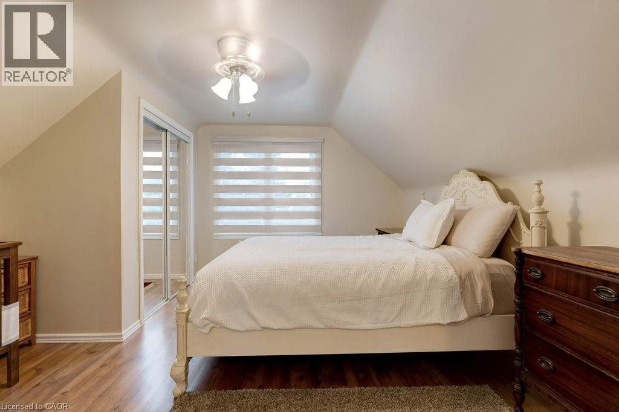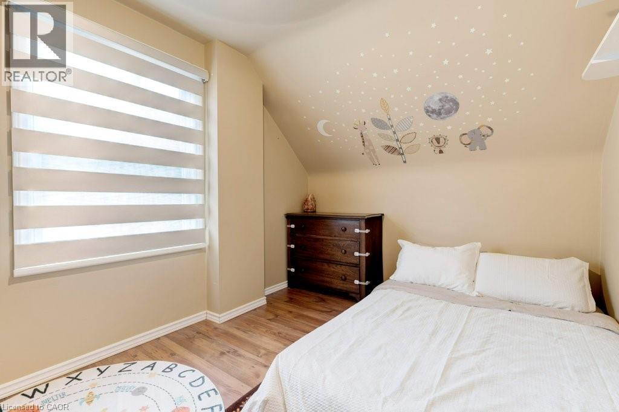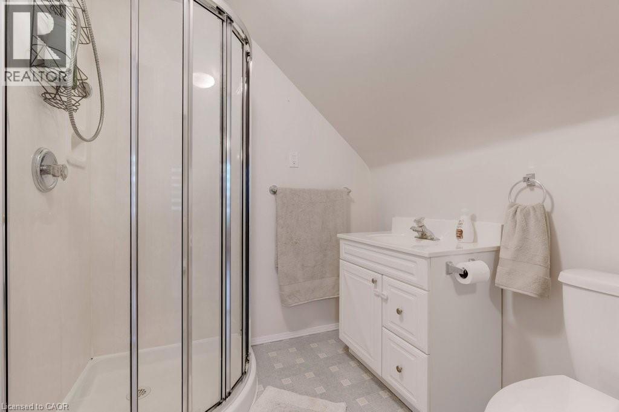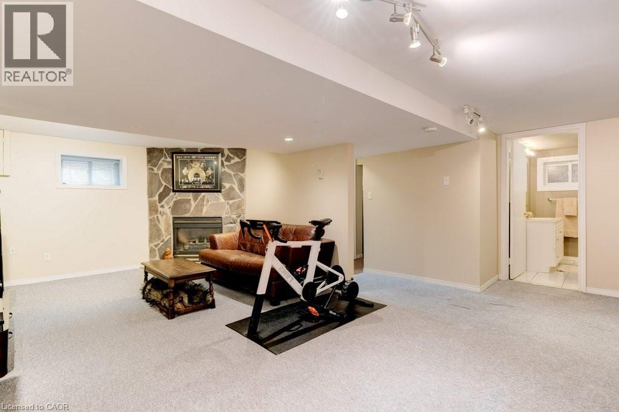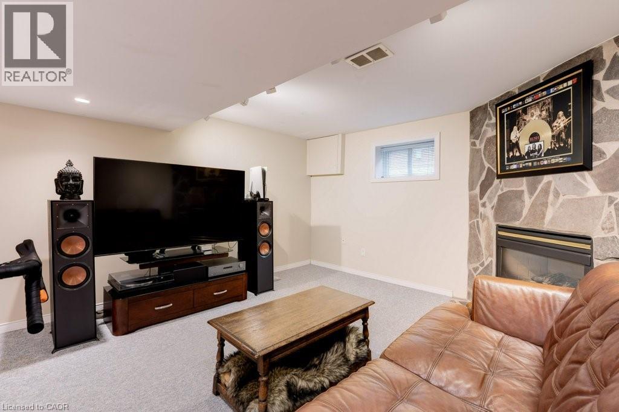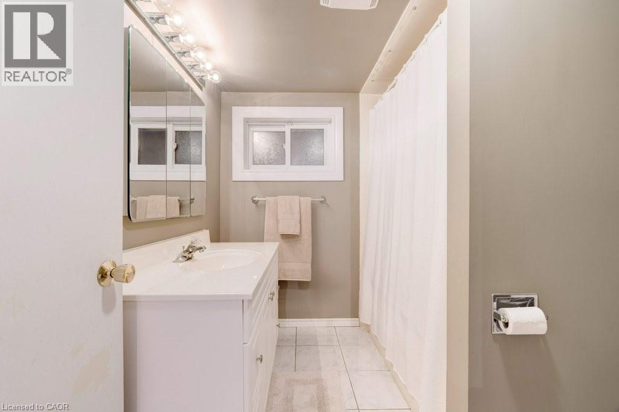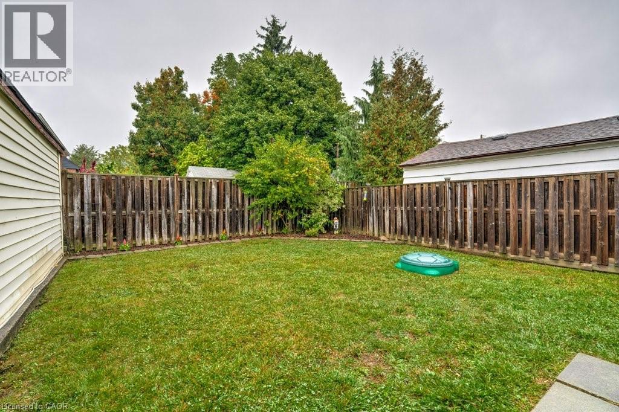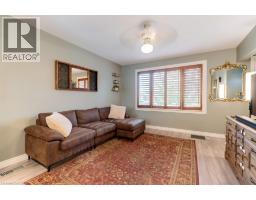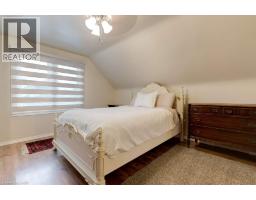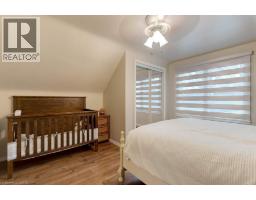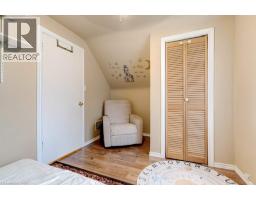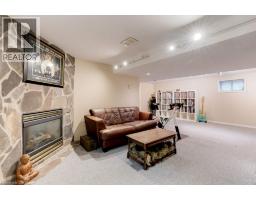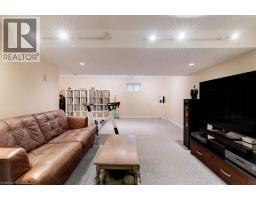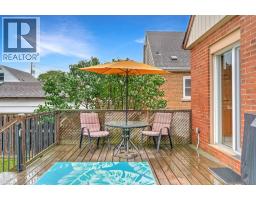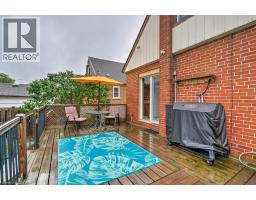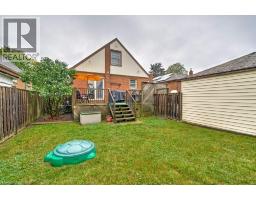275 Montrose Avenue Hamilton, Ontario L8K 4Z5
$699,900
Introducing this 3 bedroom, 2 full bath detached home in the heart of Hamilton! Featuring an open concept livingroom, kitchen and a finished basement with natural gas fireplace. There's a convenient side entrance, ideal for in-law suite potential. Sliding doors from the kitchen to a large, well-maintained backyard with a good-sized deck, perfect for entertaining. The garage offers plenty of room for one vehicle, storage, and/or a workshop. The home is move-in ready with a warm, inviting atmosphere throughout. Don’t miss this opportunity to own a versatile property with ample space inside and out, located close to schools, parks, shopping, and transit. (id:50886)
Open House
This property has open houses!
2:00 pm
Ends at:4:00 pm
Property Details
| MLS® Number | 40774066 |
| Property Type | Single Family |
| Parking Space Total | 8 |
Building
| Bathroom Total | 2 |
| Bedrooms Above Ground | 3 |
| Bedrooms Total | 3 |
| Appliances | Dishwasher, Dryer, Refrigerator, Stove, Washer, Microwave Built-in, Window Coverings |
| Basement Development | Finished |
| Basement Type | Full (finished) |
| Construction Style Attachment | Detached |
| Cooling Type | Central Air Conditioning |
| Exterior Finish | Aluminum Siding, Brick |
| Fireplace Present | Yes |
| Fireplace Total | 1 |
| Foundation Type | Block |
| Heating Fuel | Natural Gas |
| Heating Type | Forced Air |
| Stories Total | 2 |
| Size Interior | 1,150 Ft2 |
| Type | House |
| Utility Water | Municipal Water |
Parking
| Detached Garage |
Land
| Acreage | No |
| Sewer | Sanitary Sewer |
| Size Depth | 100 Ft |
| Size Frontage | 41 Ft |
| Size Total Text | Under 1/2 Acre |
| Zoning Description | R |
Rooms
| Level | Type | Length | Width | Dimensions |
|---|---|---|---|---|
| Second Level | 3pc Bathroom | Measurements not available | ||
| Second Level | Bedroom | 13'7'' x 8'6'' | ||
| Second Level | Primary Bedroom | 13'0'' x 13'6'' | ||
| Basement | 4pc Bathroom | Measurements not available | ||
| Basement | Laundry Room | 14'7'' x 7'5'' | ||
| Basement | Recreation Room | 22'0'' x 15'6'' | ||
| Main Level | Bedroom | 10'8'' x 8'5'' | ||
| Main Level | Living Room | 12'5'' x 11'9'' | ||
| Main Level | Dining Room | 10'1'' x 7'10'' | ||
| Main Level | Kitchen | 12'0'' x 12'0'' |
https://www.realtor.ca/real-estate/28924191/275-montrose-avenue-hamilton
Contact Us
Contact us for more information
Chris Cipriani
Salesperson
(905) 664-2300
www.ciprianiteam.com/
860 Queenston Road Unit 4b
Stoney Creek, Ontario L8G 4A8
(905) 545-1188
(905) 664-2300

