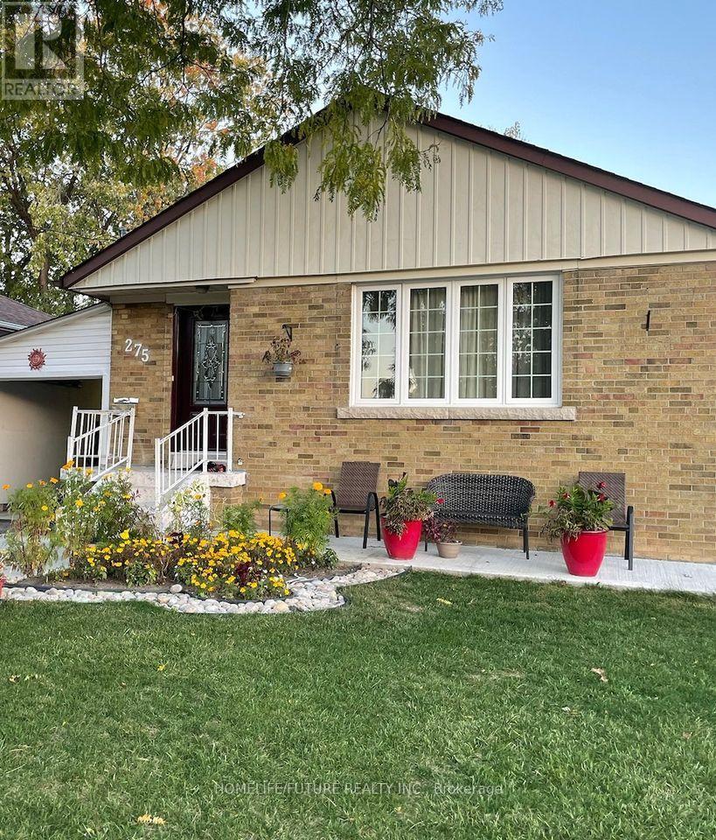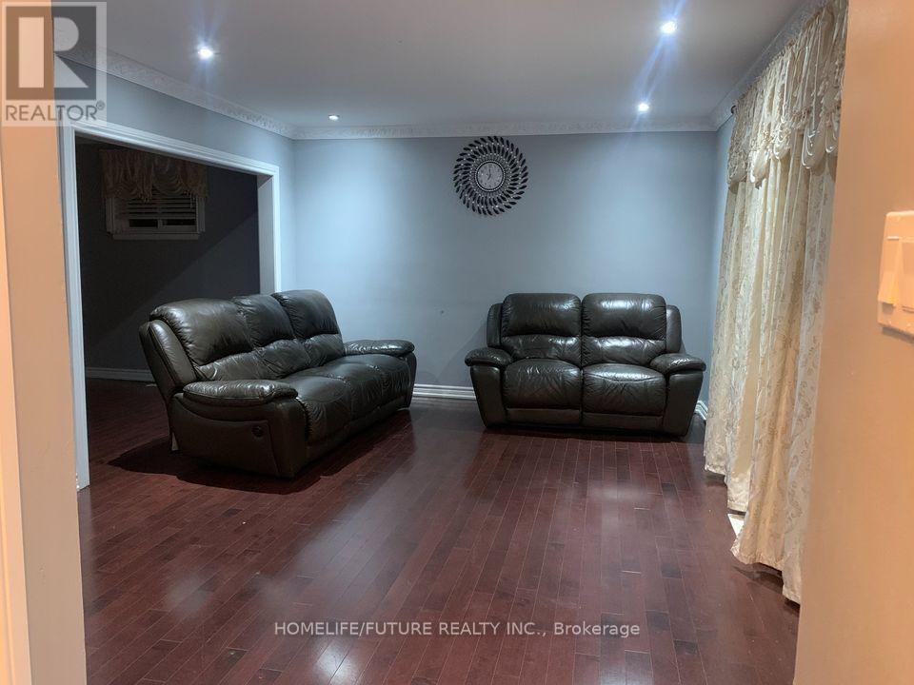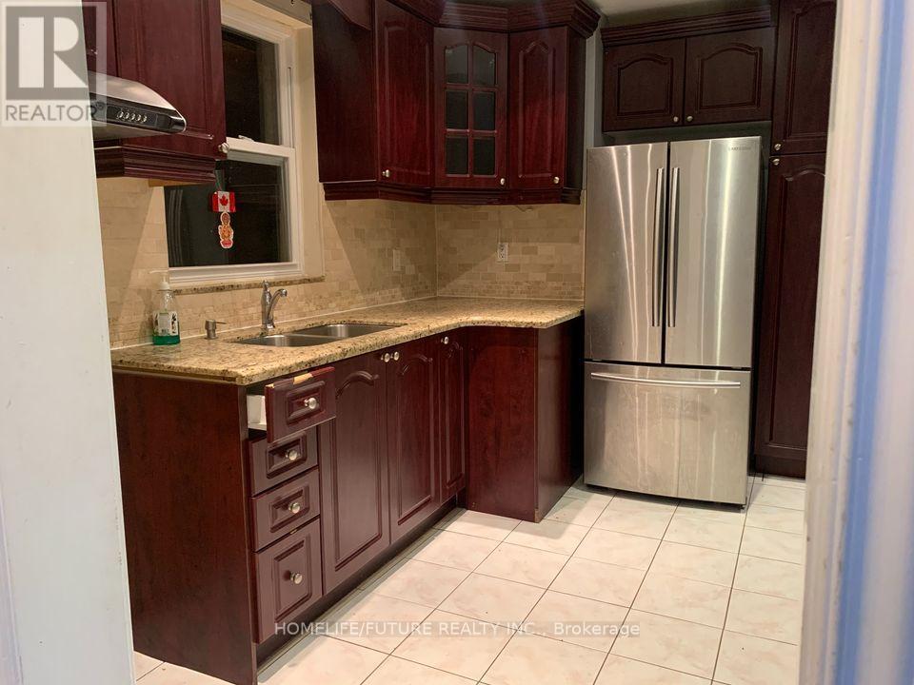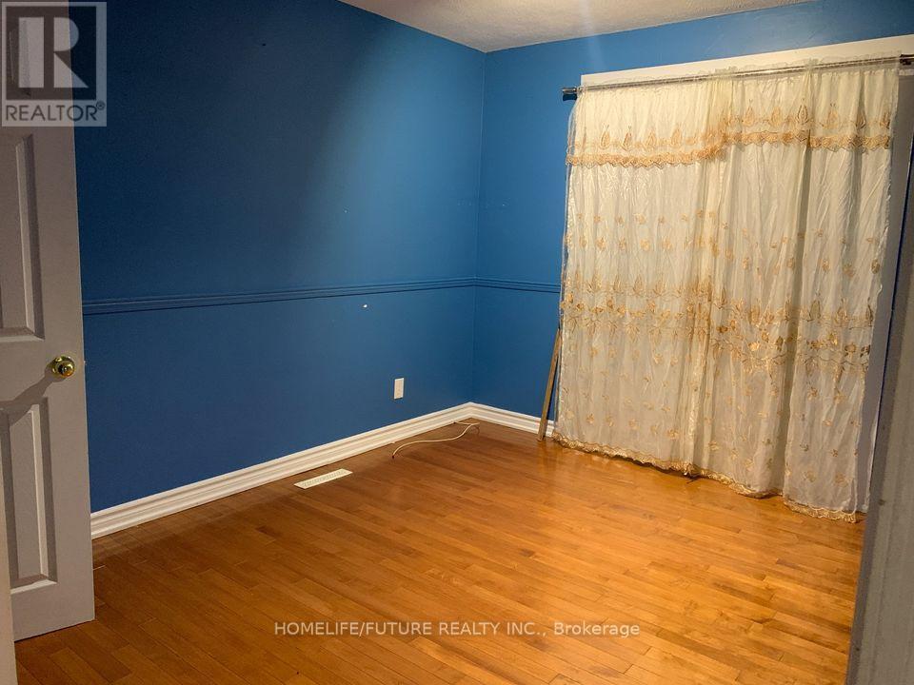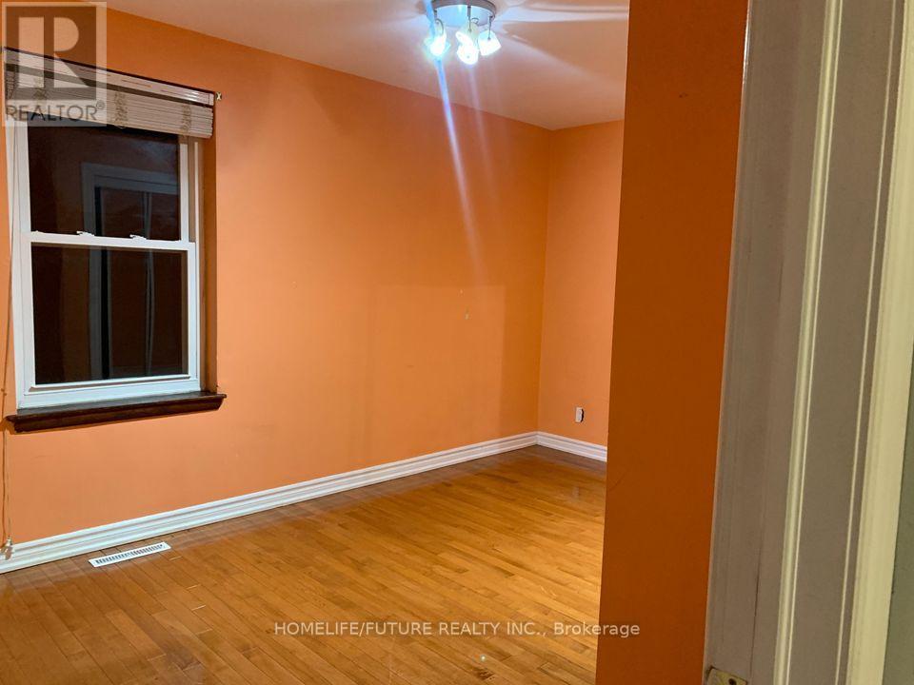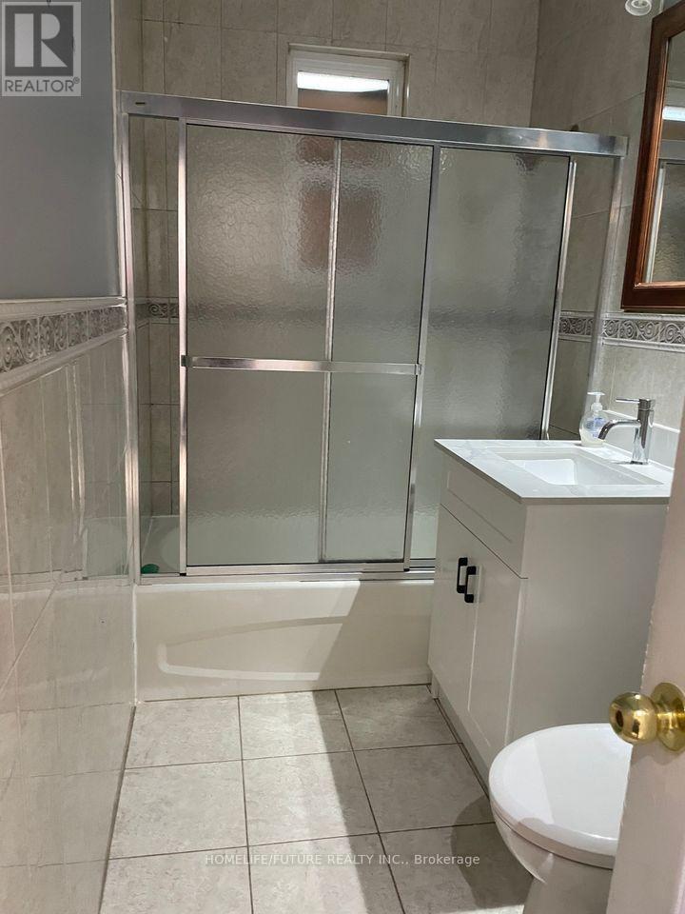275 Tower Drive Toronto, Ontario M1R 3R3
3 Bedroom
1 Bathroom
700 - 1,100 ft2
Bungalow
Central Air Conditioning
Forced Air
$2,850 Monthly
Location Location. Three bedroom mainfloor in a good community. Spacious backyard, Hardwood floors with 2 parking space. Easy access to TTC, Costco, Religious places, Schools, Shopping centers etc.," (id:50886)
Property Details
| MLS® Number | E12450855 |
| Property Type | Single Family |
| Community Name | Wexford-Maryvale |
| Amenities Near By | Park, Place Of Worship, Public Transit, Schools |
| Features | Carpet Free |
| Parking Space Total | 2 |
Building
| Bathroom Total | 1 |
| Bedrooms Above Ground | 3 |
| Bedrooms Total | 3 |
| Appliances | Microwave, Stove, Refrigerator |
| Architectural Style | Bungalow |
| Construction Style Attachment | Detached |
| Cooling Type | Central Air Conditioning |
| Exterior Finish | Brick |
| Flooring Type | Hardwood, Tile |
| Foundation Type | Unknown |
| Heating Fuel | Natural Gas |
| Heating Type | Forced Air |
| Stories Total | 1 |
| Size Interior | 700 - 1,100 Ft2 |
| Type | House |
| Utility Water | Municipal Water |
Parking
| Carport | |
| No Garage |
Land
| Acreage | No |
| Land Amenities | Park, Place Of Worship, Public Transit, Schools |
| Sewer | Sanitary Sewer |
Rooms
| Level | Type | Length | Width | Dimensions |
|---|---|---|---|---|
| Main Level | Living Room | 3.35 m | 4.47 m | 3.35 m x 4.47 m |
| Main Level | Dining Room | 2.5 m | 3.05 m | 2.5 m x 3.05 m |
| Main Level | Kitchen | 3.23 m | 2.88 m | 3.23 m x 2.88 m |
| Main Level | Primary Bedroom | 3.35 m | 4 m | 3.35 m x 4 m |
| Main Level | Bedroom 2 | 3.35 m | 2.9 m | 3.35 m x 2.9 m |
| Main Level | Bedroom 3 | 2.74 m | 3 m | 2.74 m x 3 m |
Contact Us
Contact us for more information
Golda Muthurajah
Salesperson
Homelife/future Realty Inc.
7 Eastvale Drive Unit 205
Markham, Ontario L3S 4N8
7 Eastvale Drive Unit 205
Markham, Ontario L3S 4N8
(905) 201-9977
(905) 201-9229

