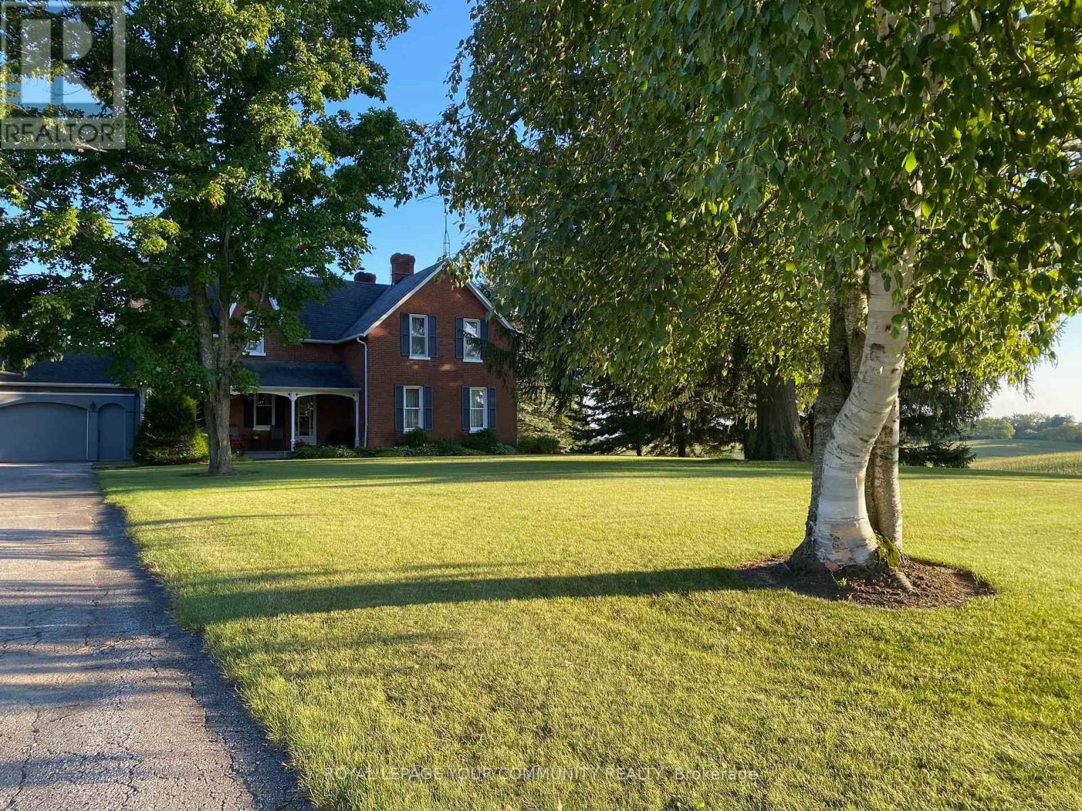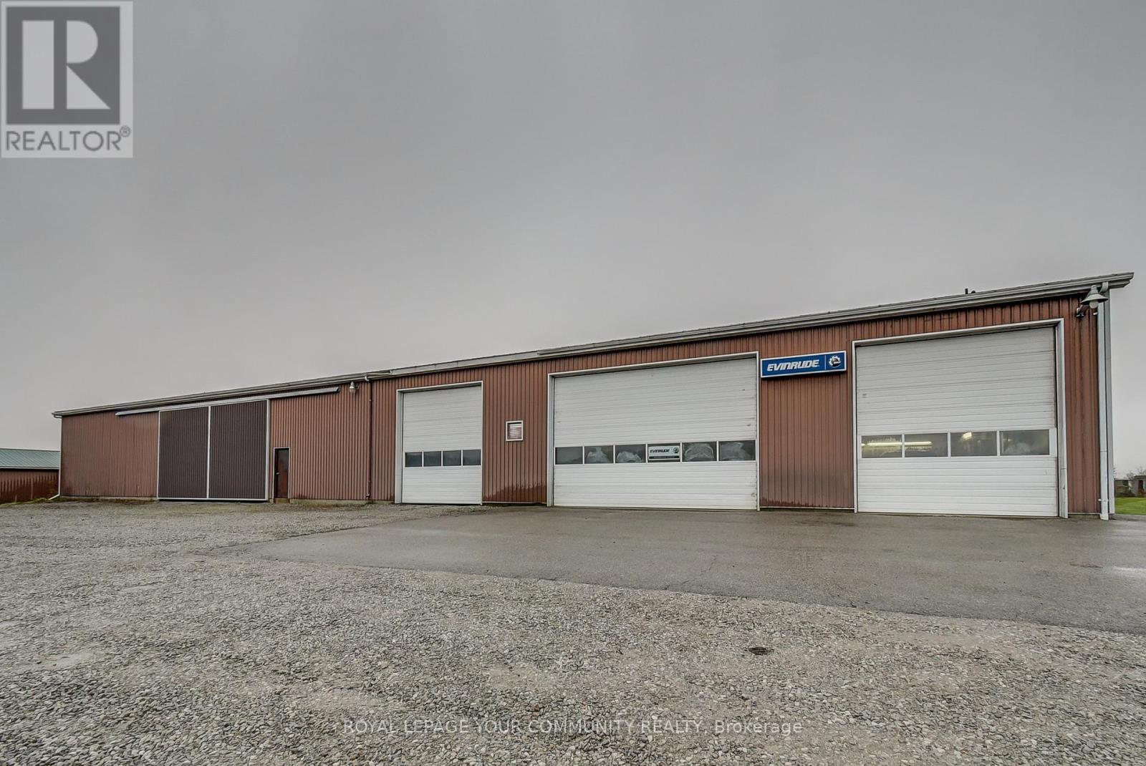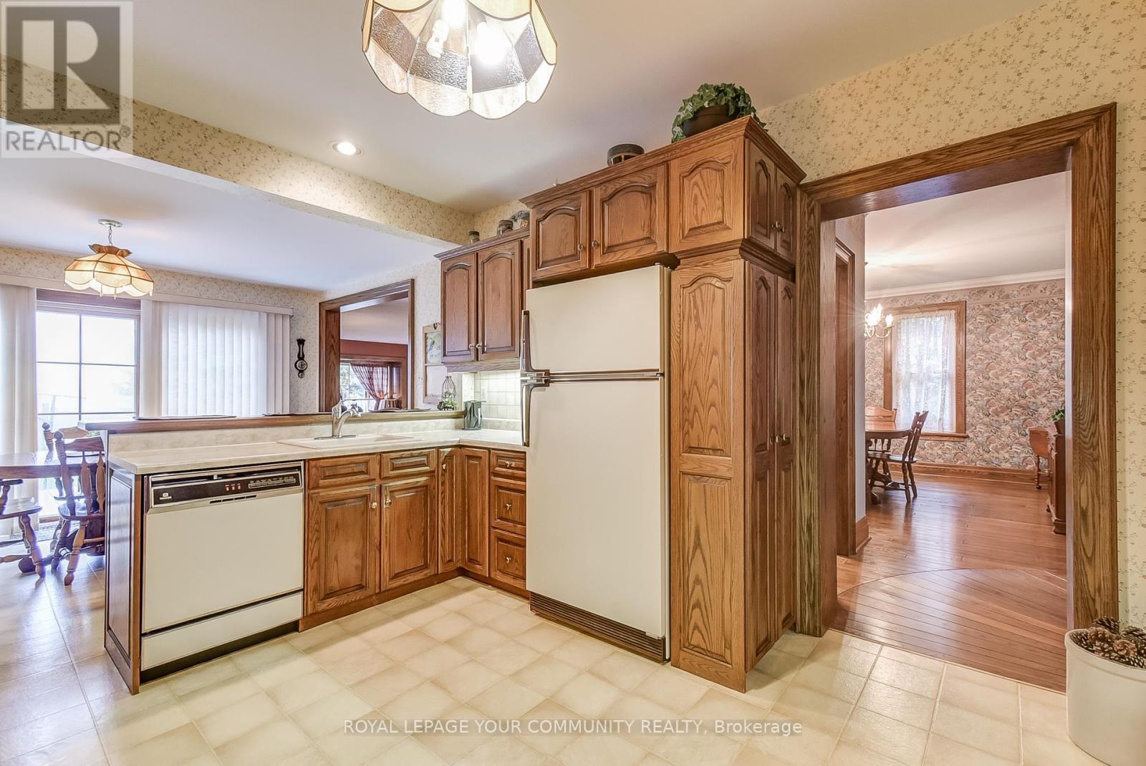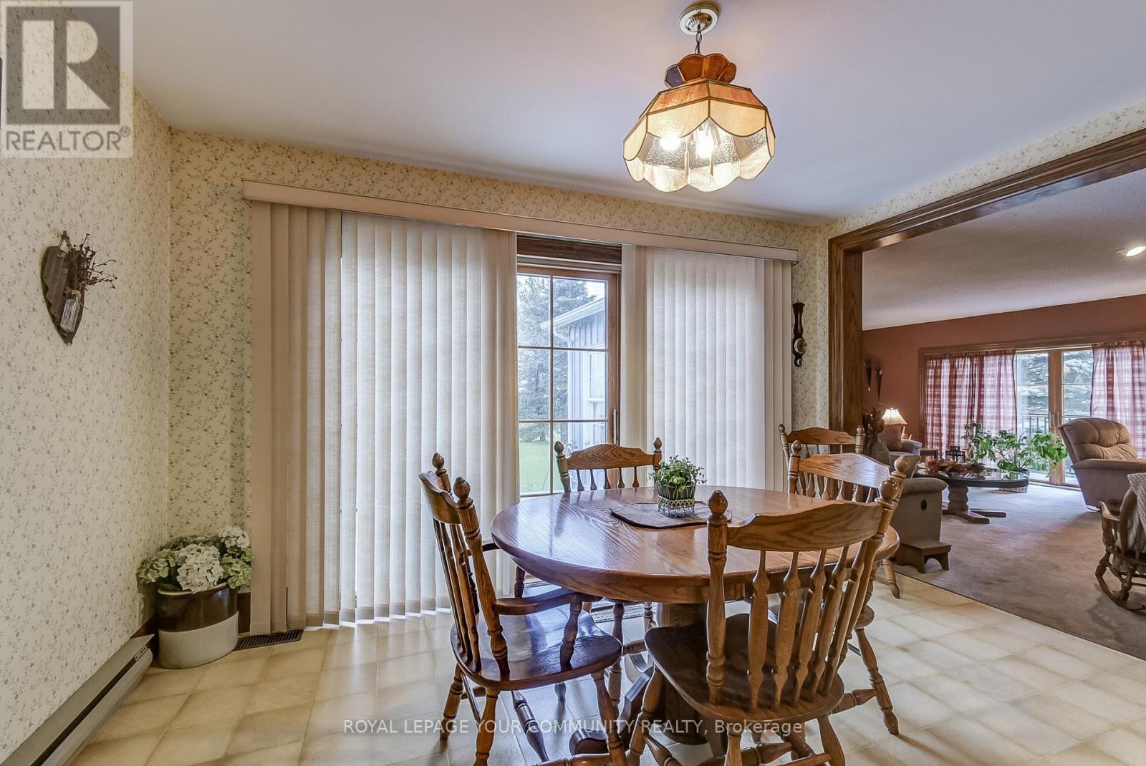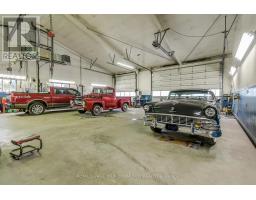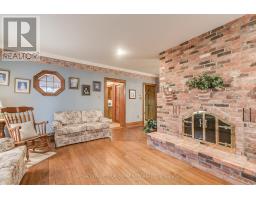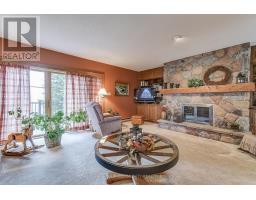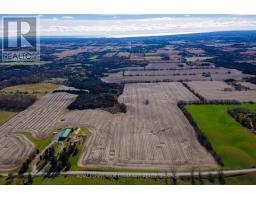3 Bedroom
4 Bathroom
Fireplace
Forced Air
Acreage
$7,998,000
Here's Your Opportunity to Own an Outstanding 131 Ace Farm Investment Property, Located Just 5 Minutes from Stouffville's Lincolnville ""Go Station"" ! 3000 Sq Ft Century Home That Shows ""Pride Of Ownership"" Large Country Kitchen, 3 Floor To Ceiling Fireplaces, Finished Recreation Room With Walk-Out and so much more! **** EXTRAS **** If Your Requirements Include Inside And Outside Storage, Look No Further. Approx 10,000 Sq Ft With Partial Heat And A/C And Transport Height Doors! Several Outbuildings, Cn Tower View! Location, Location, Location! (id:50886)
Property Details
|
MLS® Number
|
N9253838 |
|
Property Type
|
Agriculture |
|
Community Name
|
Rural Uxbridge |
|
AmenitiesNearBy
|
Hospital |
|
CommunityFeatures
|
School Bus |
|
FarmType
|
Farm |
|
Features
|
Sump Pump |
|
ParkingSpaceTotal
|
50 |
|
Structure
|
Workshop |
Building
|
BathroomTotal
|
4 |
|
BedroomsAboveGround
|
3 |
|
BedroomsTotal
|
3 |
|
Appliances
|
Central Vacuum |
|
BasementDevelopment
|
Finished |
|
BasementFeatures
|
Walk Out |
|
BasementType
|
N/a (finished) |
|
ExteriorFinish
|
Brick |
|
FireplacePresent
|
Yes |
|
FlooringType
|
Carpeted, Hardwood, Linoleum |
|
FoundationType
|
Block, Stone |
|
HalfBathTotal
|
1 |
|
HeatingFuel
|
Oil |
|
HeatingType
|
Forced Air |
|
StoriesTotal
|
2 |
Parking
Land
|
Acreage
|
Yes |
|
LandAmenities
|
Hospital |
|
Sewer
|
Septic System |
|
SizeIrregular
|
. |
|
SizeTotalText
|
.|100+ Acres |
|
ZoningDescription
|
Agriculture |
Rooms
| Level |
Type |
Length |
Width |
Dimensions |
|
Second Level |
Bedroom 3 |
4.05 m |
4.61 m |
4.05 m x 4.61 m |
|
Second Level |
Other |
2.3 m |
5.81 m |
2.3 m x 5.81 m |
|
Second Level |
Primary Bedroom |
5.77 m |
3.33 m |
5.77 m x 3.33 m |
|
Second Level |
Bedroom 2 |
3.62 m |
4.28 m |
3.62 m x 4.28 m |
|
Lower Level |
Recreational, Games Room |
5.31 m |
8.12 m |
5.31 m x 8.12 m |
|
Main Level |
Dining Room |
5.72 m |
4.29 m |
5.72 m x 4.29 m |
|
Main Level |
Kitchen |
3.72 m |
4.73 m |
3.72 m x 4.73 m |
|
Main Level |
Eating Area |
4.02 m |
2.86 m |
4.02 m x 2.86 m |
|
Main Level |
Living Room |
5.72 m |
4.81 m |
5.72 m x 4.81 m |
|
Main Level |
Family Room |
5.72 m |
8.61 m |
5.72 m x 8.61 m |
|
Main Level |
Office |
2.36 m |
1.77 m |
2.36 m x 1.77 m |
|
Main Level |
Mud Room |
3.47 m |
3.5 m |
3.47 m x 3.5 m |
Utilities
https://www.realtor.ca/real-estate/27289602/275-webb-road-uxbridge-rural-uxbridge






