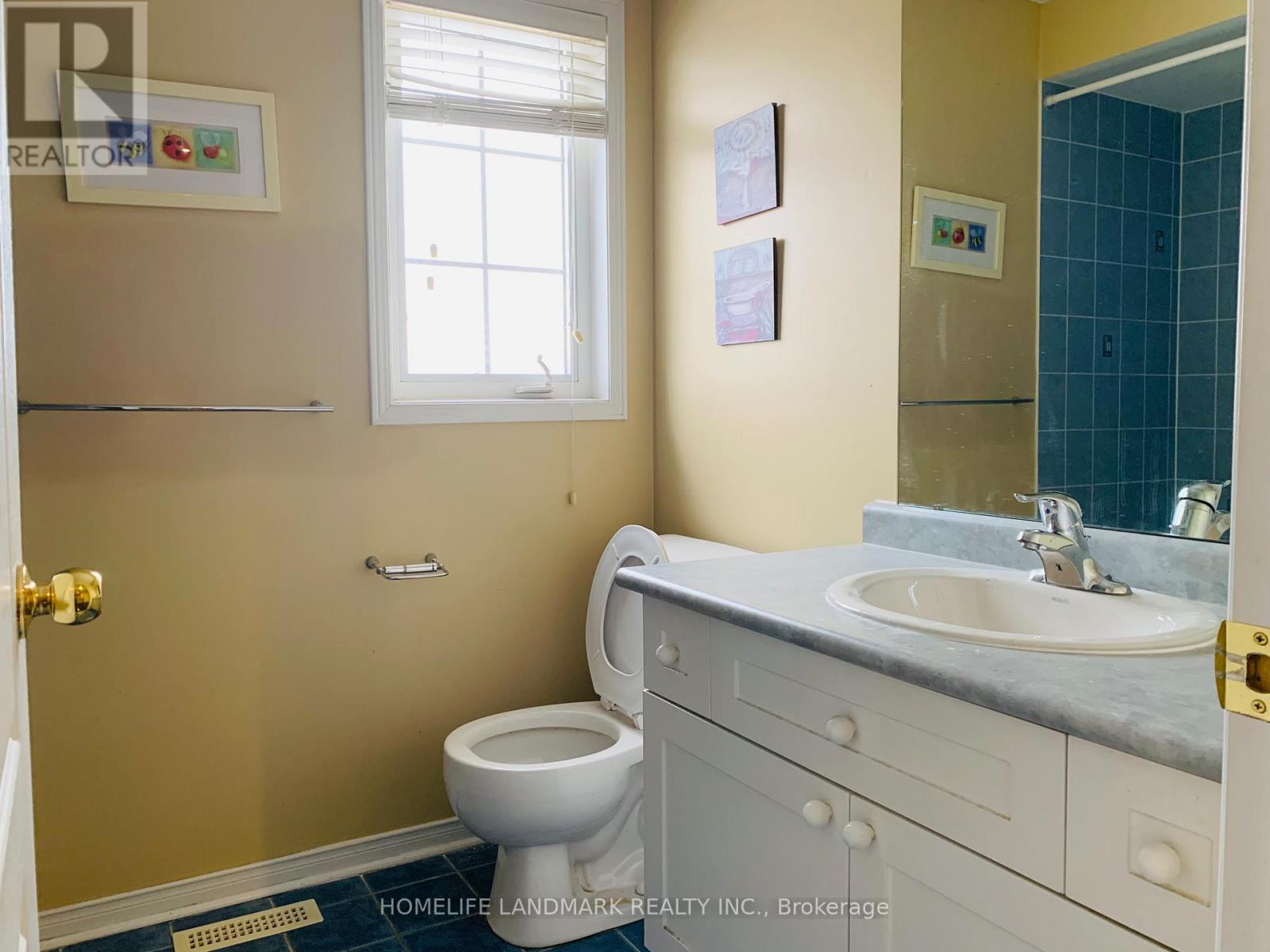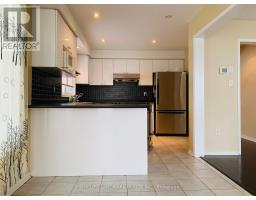275 White's Hill Avenue Markham, Ontario L6B 1L5
4 Bedroom
3 Bathroom
1,500 - 2,000 ft2
Central Air Conditioning
Forced Air
$3,350 Monthly
Premium Corner Lot Overlooking Park*Over 1950Sqft*All Brick 4 Br Ballantry Home*Double Car Garage*Great Open Concept LayoutW/Separate Living, Dining & Family Rms*Sunfilled With Many Large Windows*Quality Hardwood Floors Throughout*Large Modern KitchenWith Upgraded Ss Appliances & Eat-In Area*All Spacious Size Br*Professionally Interlocked Backyard*Great Location - Steps To Park, Close ToGood School, Community Centre & All Amenities (id:50886)
Property Details
| MLS® Number | N12082757 |
| Property Type | Single Family |
| Community Name | Cornell |
| Parking Space Total | 3 |
Building
| Bathroom Total | 3 |
| Bedrooms Above Ground | 4 |
| Bedrooms Total | 4 |
| Appliances | Water Softener, Blinds, Dishwasher, Dryer, Furniture, Hood Fan, Stove, Washer, Water Treatment, Window Coverings, Refrigerator |
| Basement Development | Unfinished |
| Basement Type | N/a (unfinished) |
| Construction Style Attachment | Semi-detached |
| Cooling Type | Central Air Conditioning |
| Exterior Finish | Brick |
| Flooring Type | Hardwood |
| Foundation Type | Block |
| Half Bath Total | 1 |
| Heating Fuel | Natural Gas |
| Heating Type | Forced Air |
| Stories Total | 2 |
| Size Interior | 1,500 - 2,000 Ft2 |
| Type | House |
| Utility Water | Municipal Water |
Parking
| Detached Garage | |
| Garage |
Land
| Acreage | No |
| Sewer | Sanitary Sewer |
| Size Depth | 79 Ft ,10 In |
| Size Frontage | 25 Ft ,9 In |
| Size Irregular | 25.8 X 79.9 Ft |
| Size Total Text | 25.8 X 79.9 Ft |
Rooms
| Level | Type | Length | Width | Dimensions |
|---|---|---|---|---|
| Second Level | Primary Bedroom | 4.8 m | 3.9 m | 4.8 m x 3.9 m |
| Second Level | Bedroom 2 | 4.05 m | 2.7 m | 4.05 m x 2.7 m |
| Second Level | Bedroom 3 | 3.45 m | 2.7 m | 3.45 m x 2.7 m |
| Second Level | Bedroom 4 | 2.7 m | 2.7 m | 2.7 m x 2.7 m |
| Main Level | Living Room | 5.85 m | 3.02 m | 5.85 m x 3.02 m |
| Main Level | Dining Room | 5.85 m | 3.02 m | 5.85 m x 3.02 m |
| Main Level | Kitchen | 3.48 m | 2.98 m | 3.48 m x 2.98 m |
| Main Level | Eating Area | 3.17 m | 2.38 m | 3.17 m x 2.38 m |
| Main Level | Family Room | 6.15 m | 2.99 m | 6.15 m x 2.99 m |
https://www.realtor.ca/real-estate/28167827/275-whites-hill-avenue-markham-cornell-cornell
Contact Us
Contact us for more information
Jason Wang
Salesperson
Homelife Landmark Realty Inc.
7240 Woodbine Ave Unit 103
Markham, Ontario L3R 1A4
7240 Woodbine Ave Unit 103
Markham, Ontario L3R 1A4
(905) 305-1600
(905) 305-1609
www.homelifelandmark.com/































