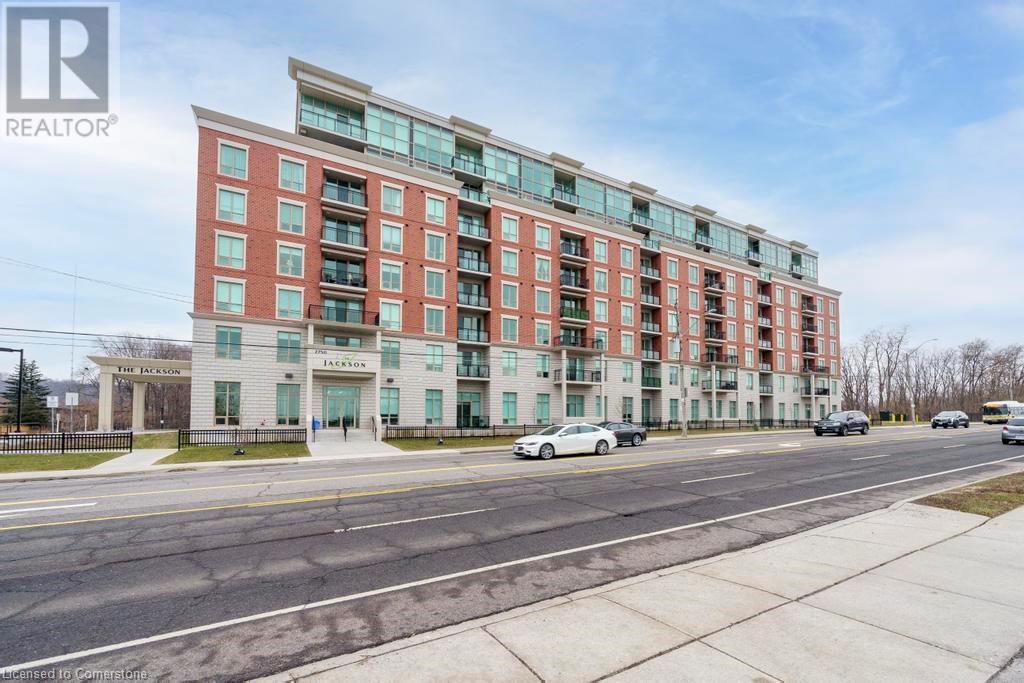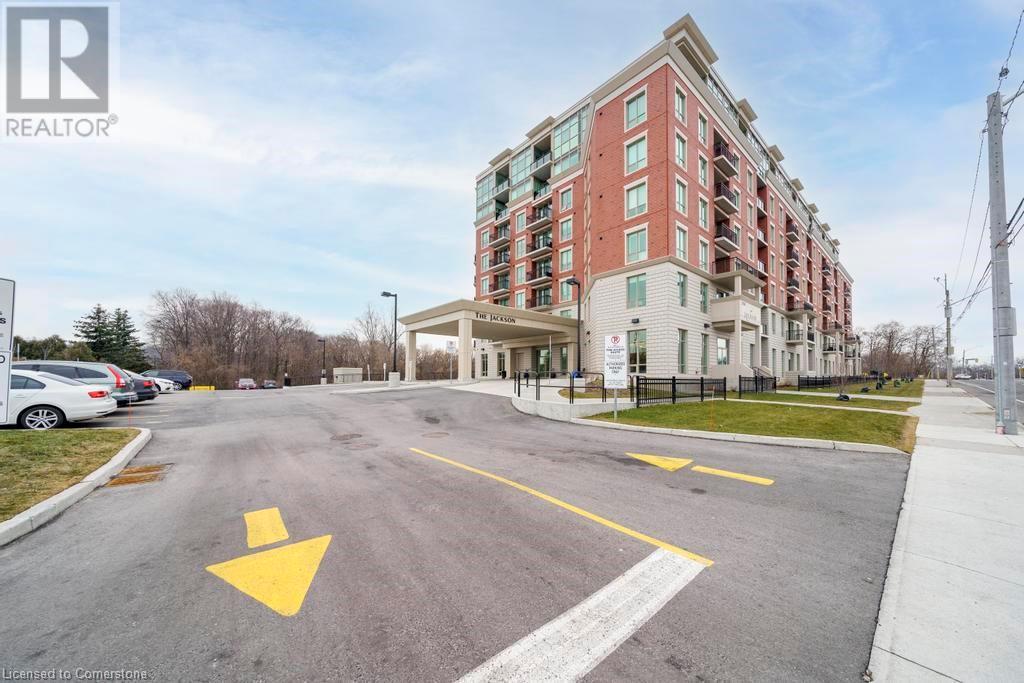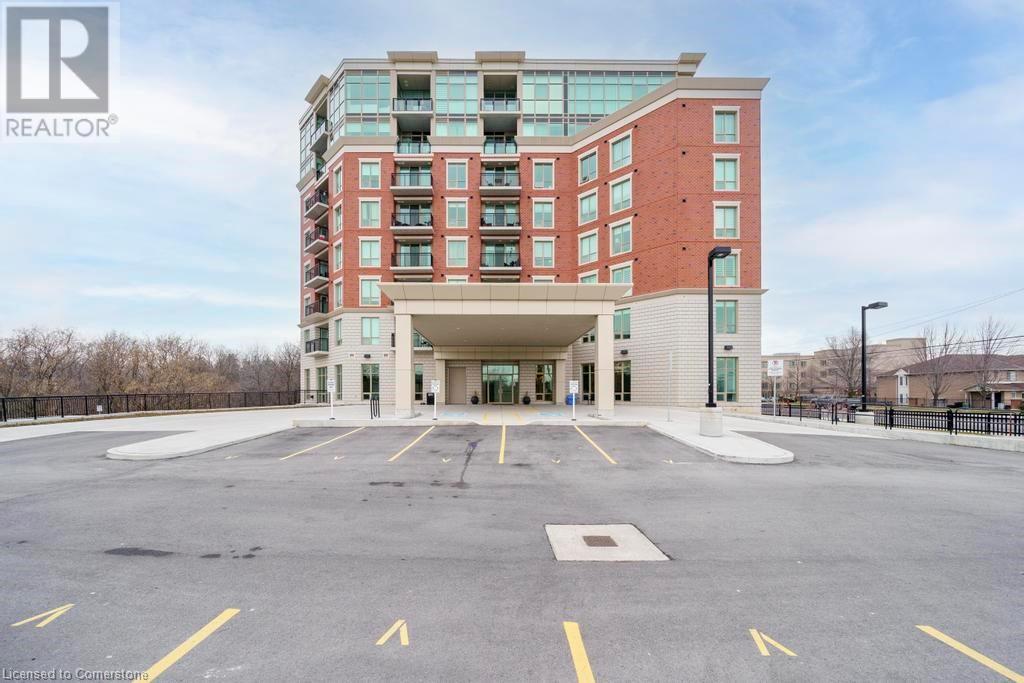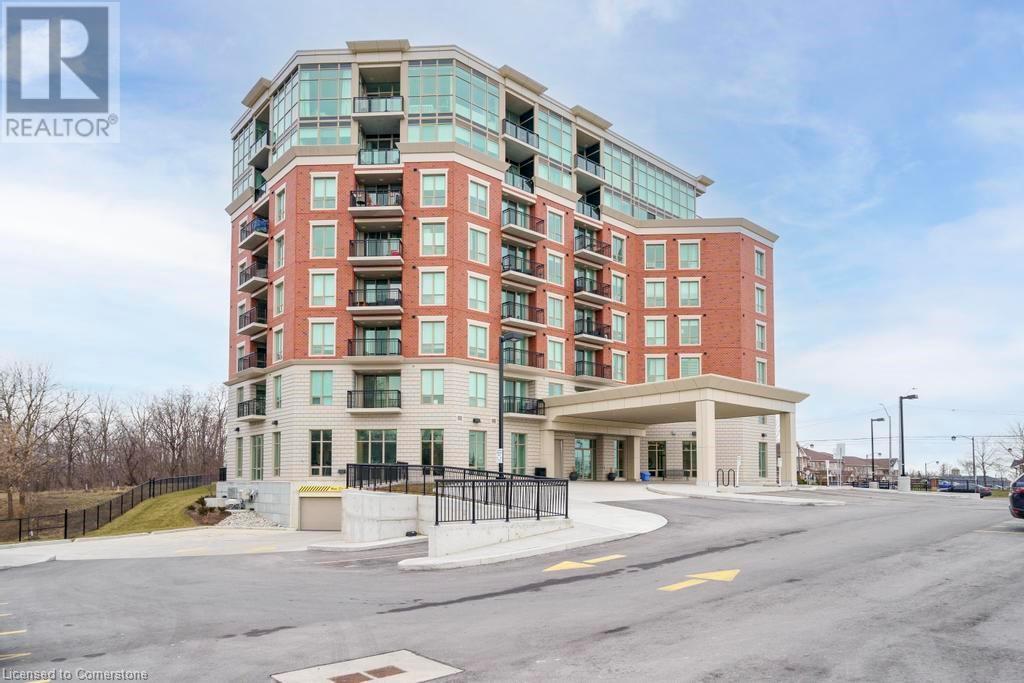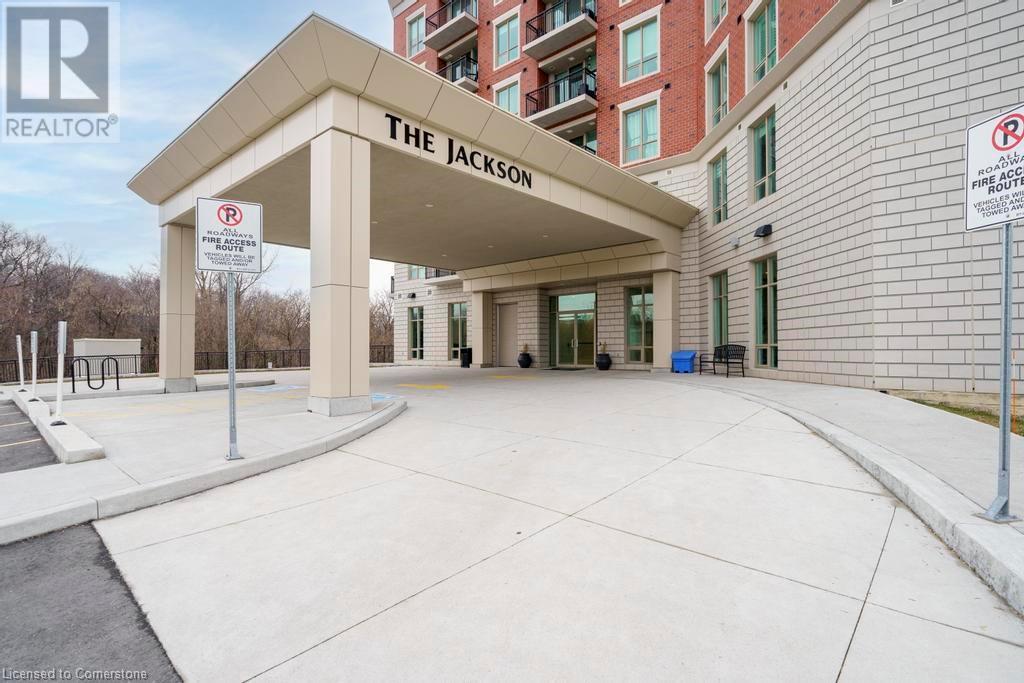2750 King Street E Unit# 215 Hamilton, Ontario L8G 1J4
$525,000Maintenance, Insurance, Heat, Landscaping, Parking
$449.38 Monthly
Maintenance, Insurance, Heat, Landscaping, Parking
$449.38 MonthlyThis Exquisite 2-Bed, 2-Bath Apartment Offers A Perfect Blend Of Contemporary Elegance And Comfortable Living In The Heart Of Stoney Creek. Greeted By A Fully Open Concept Living And Dining Space, This Unit Features Wood Floors That Flow Throughout, Upgraded Appliances, Quartz Countertops, Large Windows That Provide Ample Amounts Of Natural Light, 2 Generously Sized Bedrooms, Bright And Spacious Bathrooms And A 50-Square-Foot Balcony To Enjoy That Morning Coffee. Conveniently Located Close To The Redhill, QEW, Shopping Centres. Public Transit, And So Much More! The Building Features A Stunning Grand Lobby, Security And Concierge Services, A Well Equipped Gym, Hot Tub, Games Room, A Grand Terrace With BBQs Overlooking The Ravine, And More! Welcome Home. (id:50886)
Property Details
| MLS® Number | 40748699 |
| Property Type | Single Family |
| Amenities Near By | Golf Nearby, Hospital, Park, Place Of Worship, Public Transit, Schools |
| Community Features | Community Centre |
| Features | Ravine, Balcony |
| Parking Space Total | 1 |
| Storage Type | Locker |
Building
| Bathroom Total | 2 |
| Bedrooms Above Ground | 2 |
| Bedrooms Total | 2 |
| Amenities | Exercise Centre, Party Room |
| Appliances | Dishwasher, Dryer, Microwave, Refrigerator, Stove, Washer |
| Basement Type | None |
| Construction Style Attachment | Attached |
| Cooling Type | Central Air Conditioning |
| Exterior Finish | Brick, Stucco |
| Heating Fuel | Natural Gas |
| Heating Type | Forced Air |
| Stories Total | 1 |
| Size Interior | 898 Ft2 |
| Type | Apartment |
| Utility Water | Municipal Water |
Parking
| Underground | |
| None |
Land
| Acreage | No |
| Land Amenities | Golf Nearby, Hospital, Park, Place Of Worship, Public Transit, Schools |
| Sewer | Municipal Sewage System |
| Size Total Text | Unknown |
| Zoning Description | E/s-1741, P5 |
Rooms
| Level | Type | Length | Width | Dimensions |
|---|---|---|---|---|
| Main Level | 3pc Bathroom | Measurements not available | ||
| Main Level | 3pc Bathroom | Measurements not available | ||
| Main Level | Bedroom | 13'6'' x 10'3'' | ||
| Main Level | Bedroom | 11'8'' x 14'4'' | ||
| Main Level | Living Room | 17'7'' x 10'3'' | ||
| Main Level | Kitchen | 8'9'' x 8'0'' |
https://www.realtor.ca/real-estate/28573878/2750-king-street-e-unit-215-hamilton
Contact Us
Contact us for more information
Nemanja Beader
Salesperson
(416) 360-0687
8u-2049 Pine Street
Burlington, Ontario L7R 1E9
(289) 635-1553
(416) 360-0687
psrbrokerage.com/

