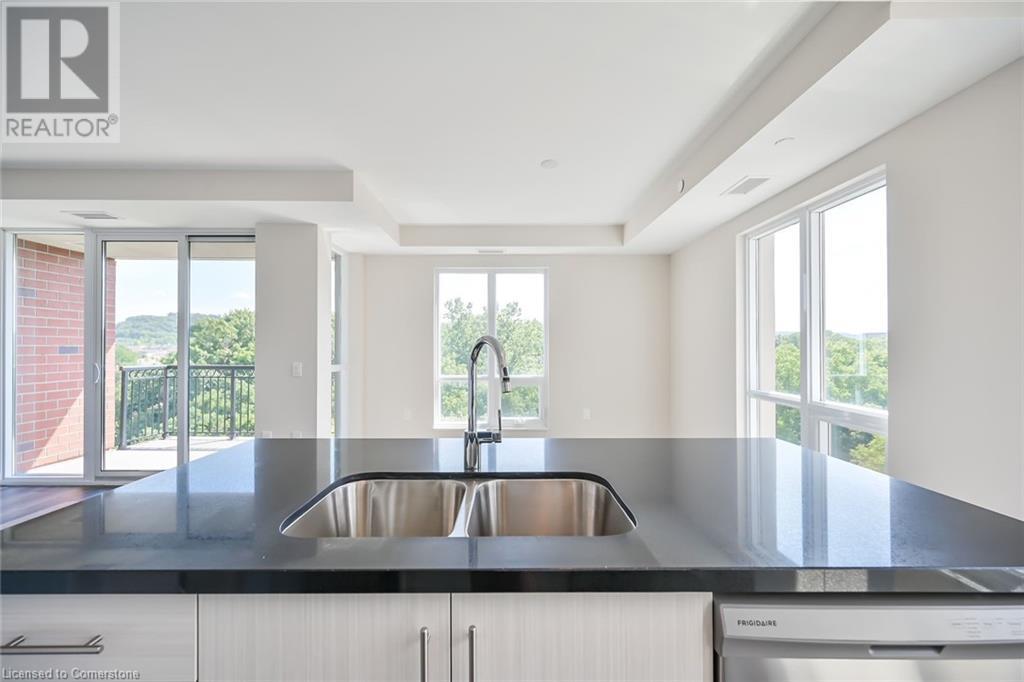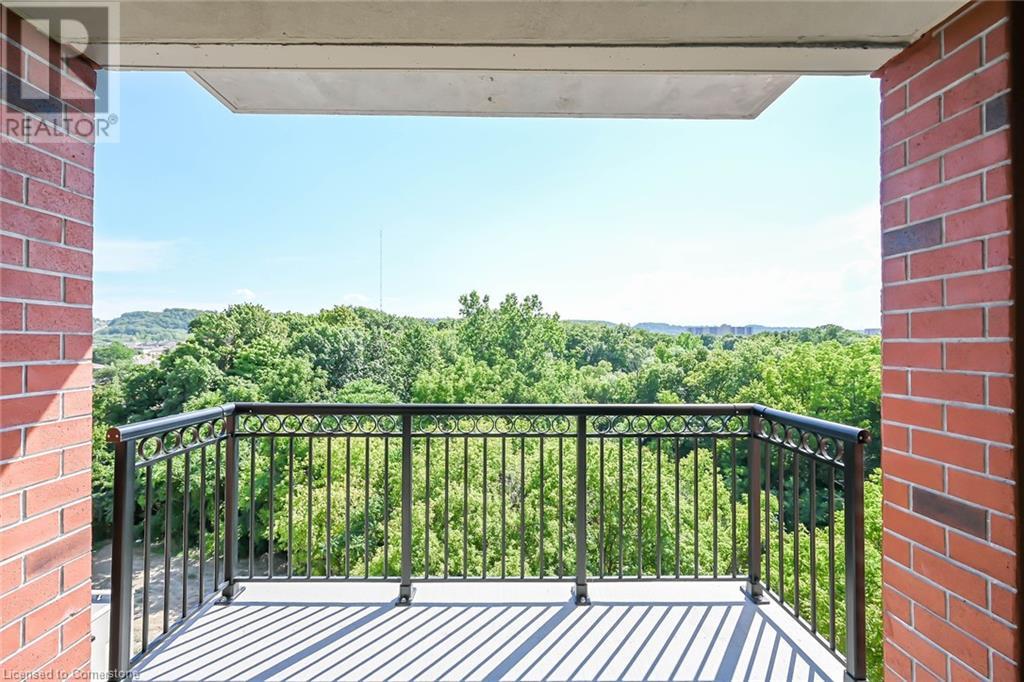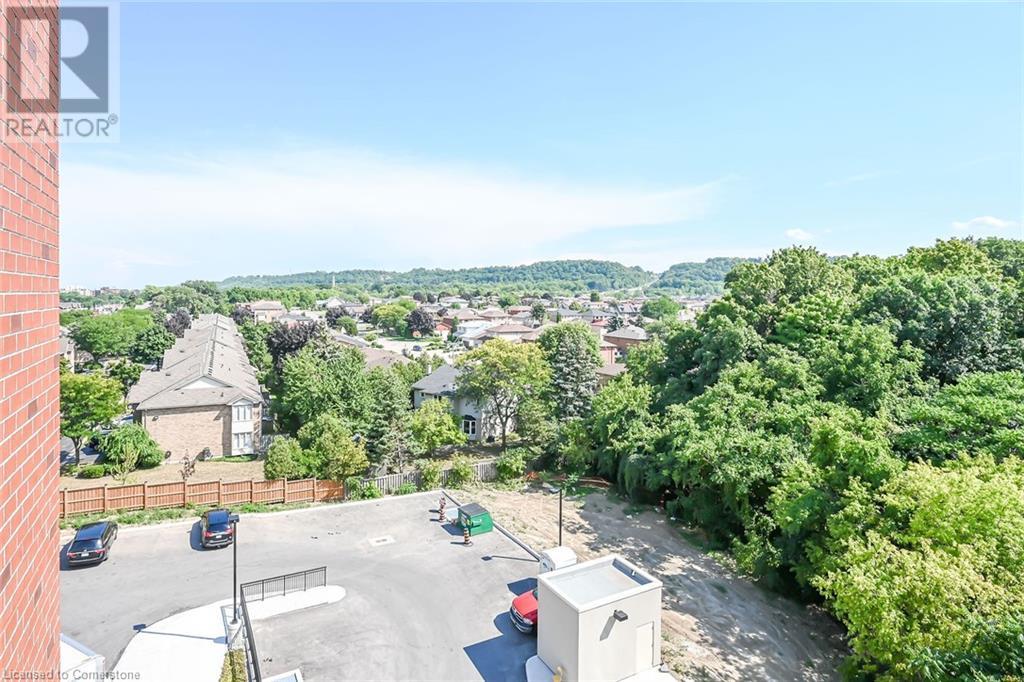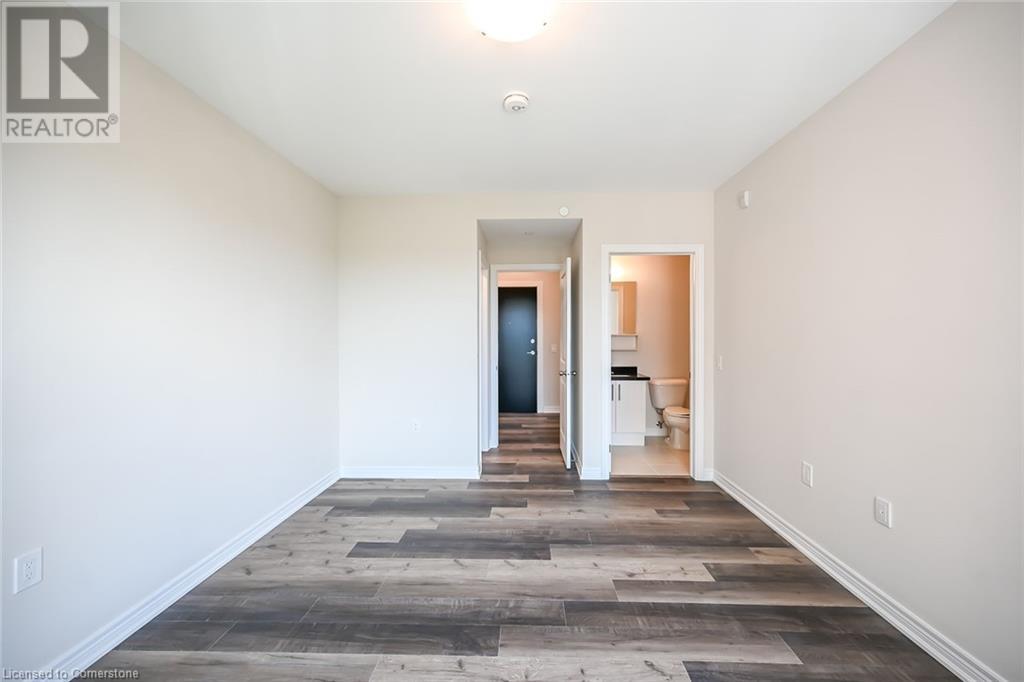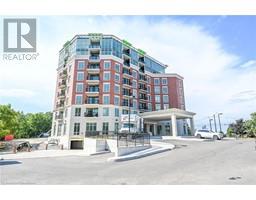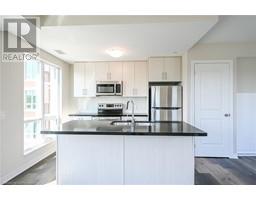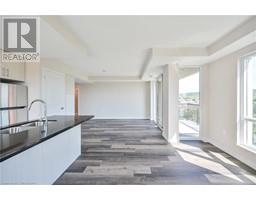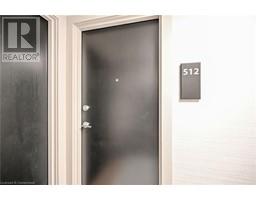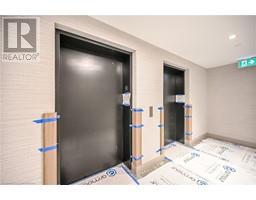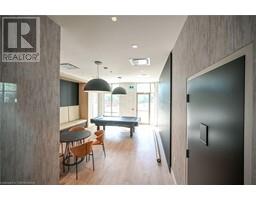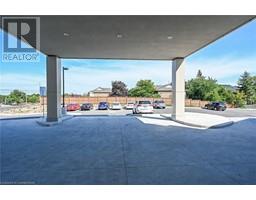2750 King Street E Unit# 512 Hamilton, Ontario L8G 0B8
$2,800 MonthlyInsurance, Landscaping, Exterior MaintenanceMaintenance, Insurance, Landscaping, Exterior Maintenance
$651.02 Monthly
Maintenance, Insurance, Landscaping, Exterior Maintenance
$651.02 MonthlyRAVINE & ESCARPMENT views with exterior wall to wall windows & OPEN BALCONY. THIS 2 BEDRM 2 BATH CONDO. COMES WITH HIGH ceilings, OPEN CONCEPT living/dining room & kitchen, Master with ensuite & walkin closet, laundry. INCLUDES UNDERGROUND PARKING & a locker. The Jackson built by A.DeSantis Developments Ltd.. Hamilton's new premier luxury condominium building. 8 floors of distinctive suites w. stunning ravine & cityscape views. Plus fabulous amenities. Spacious lobby with concierge, fitness centre, ravine terrace, guest suite, party room. Close to the Redhill & QEW, St. Joseph’s Ambulatory Hospital, Eastgate Square & new GO station. R.S.A (id:50886)
Property Details
| MLS® Number | 40698812 |
| Property Type | Single Family |
| Amenities Near By | Golf Nearby, Hospital, Park, Place Of Worship, Shopping |
| Features | Southern Exposure, Conservation/green Belt, Balcony, Automatic Garage Door Opener |
| Parking Space Total | 1 |
| Storage Type | Locker |
| View Type | Mountain View |
Building
| Bathroom Total | 2 |
| Bedrooms Above Ground | 2 |
| Bedrooms Total | 2 |
| Amenities | Exercise Centre, Guest Suite, Party Room |
| Appliances | Dishwasher, Dryer, Refrigerator, Stove, Washer, Microwave Built-in, Garage Door Opener |
| Basement Type | None |
| Construction Style Attachment | Attached |
| Cooling Type | Central Air Conditioning |
| Exterior Finish | Brick, Other |
| Foundation Type | Poured Concrete |
| Heating Fuel | Natural Gas |
| Heating Type | Heat Pump |
| Stories Total | 1 |
| Size Interior | 1,166 Ft2 |
| Type | Apartment |
| Utility Water | Municipal Water |
Parking
| Underground | |
| Visitor Parking |
Land
| Access Type | Road Access, Highway Access |
| Acreage | No |
| Land Amenities | Golf Nearby, Hospital, Park, Place Of Worship, Shopping |
| Sewer | Municipal Sewage System |
| Size Total Text | Unknown |
| Zoning Description | P5, E/s-1741 |
Rooms
| Level | Type | Length | Width | Dimensions |
|---|---|---|---|---|
| Main Level | 3pc Bathroom | Measurements not available | ||
| Main Level | Laundry Room | Measurements not available | ||
| Main Level | Bedroom | 13'10'' x 9'9'' | ||
| Main Level | Full Bathroom | Measurements not available | ||
| Main Level | Primary Bedroom | 13'10'' x 11'7'' | ||
| Main Level | Living Room/dining Room | 23'5'' x 15'6'' | ||
| Main Level | Kitchen | 9'6'' x 8'6'' |
https://www.realtor.ca/real-estate/27916863/2750-king-street-e-unit-512-hamilton
Contact Us
Contact us for more information
Giacomo Luppino
Broker
(905) 574-4345
987 Rymal Road Suite 100
Hamilton, Ontario L8W 3M2
(905) 574-4600













