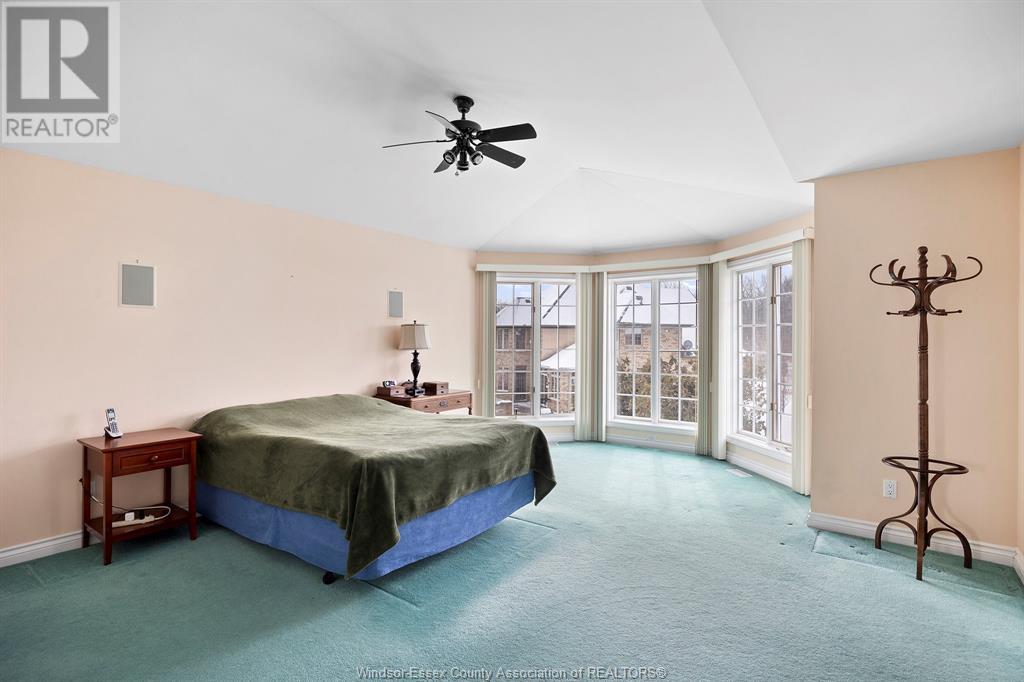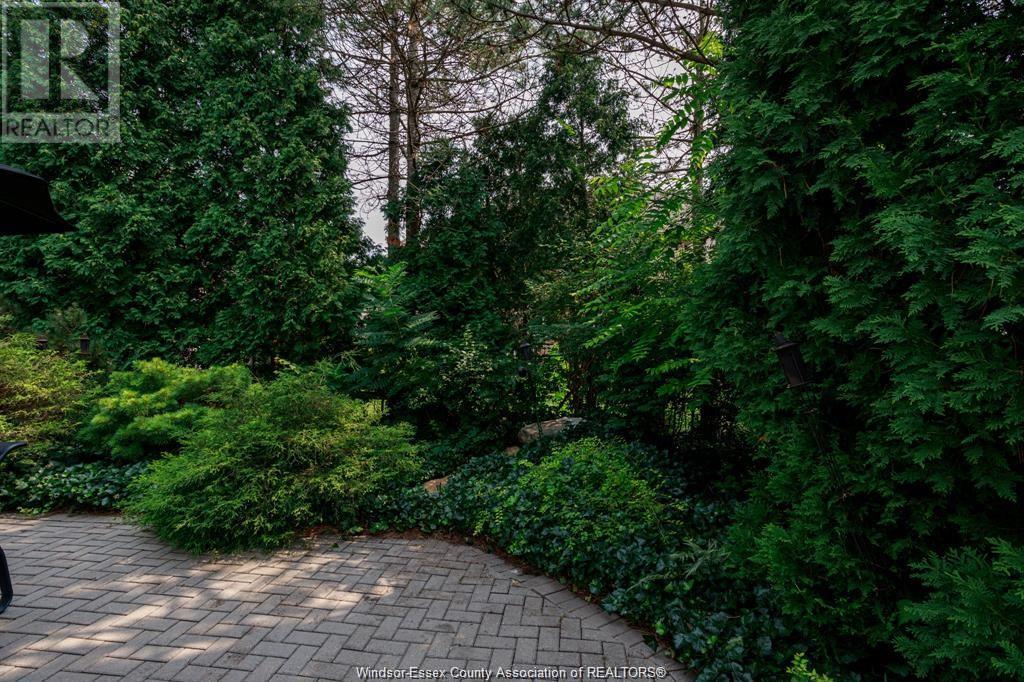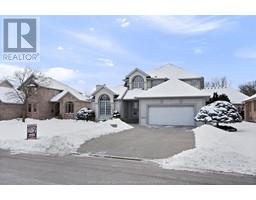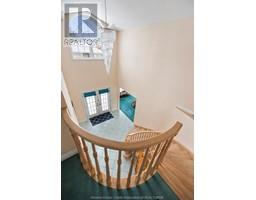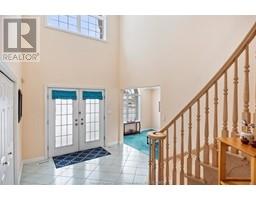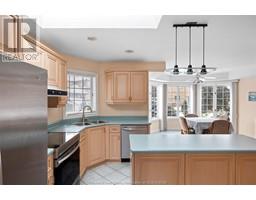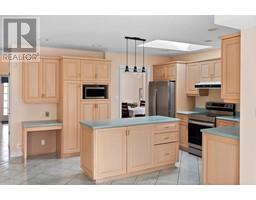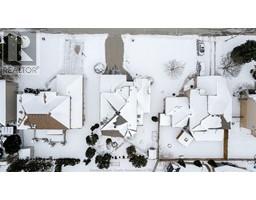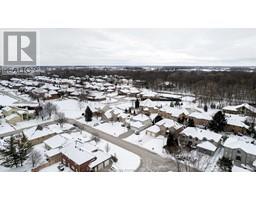2755 Bridgeway Lasalle, Ontario N9H 2L3
$859,900
Step into this gorgeous 2-storey LaSalle home, offering approx. 2550 sq ft of spacious living! High ceilings on all levels create a grand feel. The main floor includes 2 cozy gas fireplaces, a formal dining and living room & a bright kitchen/eating area w/large windows. Upstairs, 3 spacious bedrooms await, incl. a luxurious primary suite w/5pc ensuite & jacuzzi tub. 3 full baths. 2 car garage. C/vac and alarm. The high-ceiling basement is partially finished w/roughed-in bath, offering unlimited potential. Relax in your private backyard! Steps to Brunet Park, golf, schools, trails, 401 & USA border. Recent updates: furnace , sump pump, kitchen appliances & an owned tankless hot water heater (2021)! Flexible possession available, move in & enjoy! (id:50886)
Property Details
| MLS® Number | 25003519 |
| Property Type | Single Family |
| Features | Double Width Or More Driveway, Finished Driveway, Front Driveway |
Building
| Bathroom Total | 3 |
| Bedrooms Above Ground | 3 |
| Bedrooms Total | 3 |
| Appliances | Central Vacuum, Dishwasher, Dryer, Refrigerator, Stove, Washer |
| Constructed Date | 1994 |
| Construction Style Attachment | Detached |
| Cooling Type | Central Air Conditioning |
| Exterior Finish | Concrete/stucco |
| Fireplace Fuel | Gas |
| Fireplace Present | Yes |
| Fireplace Type | Direct Vent |
| Flooring Type | Carpeted, Ceramic/porcelain, Hardwood |
| Foundation Type | Concrete |
| Heating Fuel | Natural Gas |
| Heating Type | Forced Air, Furnace, Heat Recovery Ventilation (hrv) |
| Stories Total | 2 |
| Size Interior | 2,577 Ft2 |
| Total Finished Area | 2577 Sqft |
| Type | House |
Parking
| Attached Garage | |
| Garage | |
| Inside Entry |
Land
| Acreage | No |
| Landscape Features | Landscaped |
| Size Irregular | 70x109.50 |
| Size Total Text | 70x109.50 |
| Zoning Description | Res |
Rooms
| Level | Type | Length | Width | Dimensions |
|---|---|---|---|---|
| Second Level | 5pc Ensuite Bath | Measurements not available | ||
| Second Level | 4pc Bathroom | Measurements not available | ||
| Second Level | Bedroom | Measurements not available | ||
| Second Level | Bedroom | Measurements not available | ||
| Second Level | Primary Bedroom | Measurements not available | ||
| Basement | Storage | Measurements not available | ||
| Basement | Utility Room | Measurements not available | ||
| Basement | Recreation Room | Measurements not available | ||
| Basement | Laundry Room | Measurements not available | ||
| Main Level | 3pc Bathroom | Measurements not available | ||
| Main Level | Dining Room | Measurements not available | ||
| Main Level | Family Room/fireplace | Measurements not available | ||
| Main Level | Kitchen | Measurements not available | ||
| Main Level | Living Room/fireplace | Measurements not available | ||
| Main Level | Eating Area | Measurements not available | ||
| Main Level | Foyer | Measurements not available |
https://www.realtor.ca/real-estate/27950234/2755-bridgeway-lasalle
Contact Us
Contact us for more information
Tina Pickle
Sales Person
(519) 966-0536
www.tinapickle.com
3276 Walker Rd
Windsor, Ontario N8W 3R8
(519) 250-8800
(519) 966-0536
WWW.MANORREALTY.CA
Mark A. Eugeni
Sales Person
(519) 966-0536
www.markeugeni.com
3276 Walker Rd
Windsor, Ontario N8W 3R8
(519) 250-8800
(519) 966-0536
WWW.MANORREALTY.CA




















