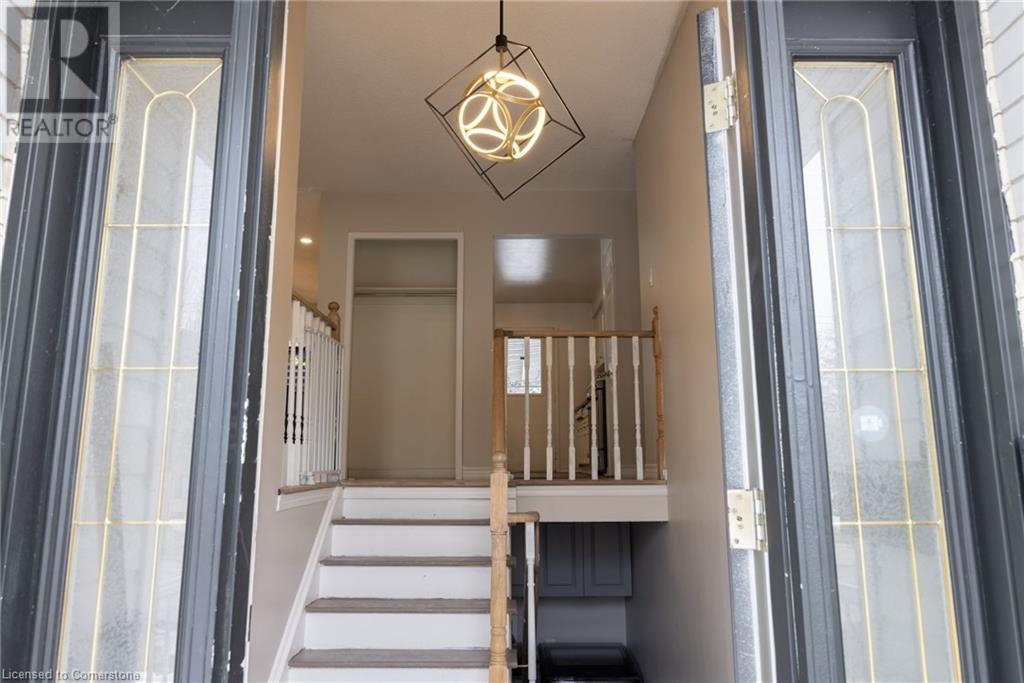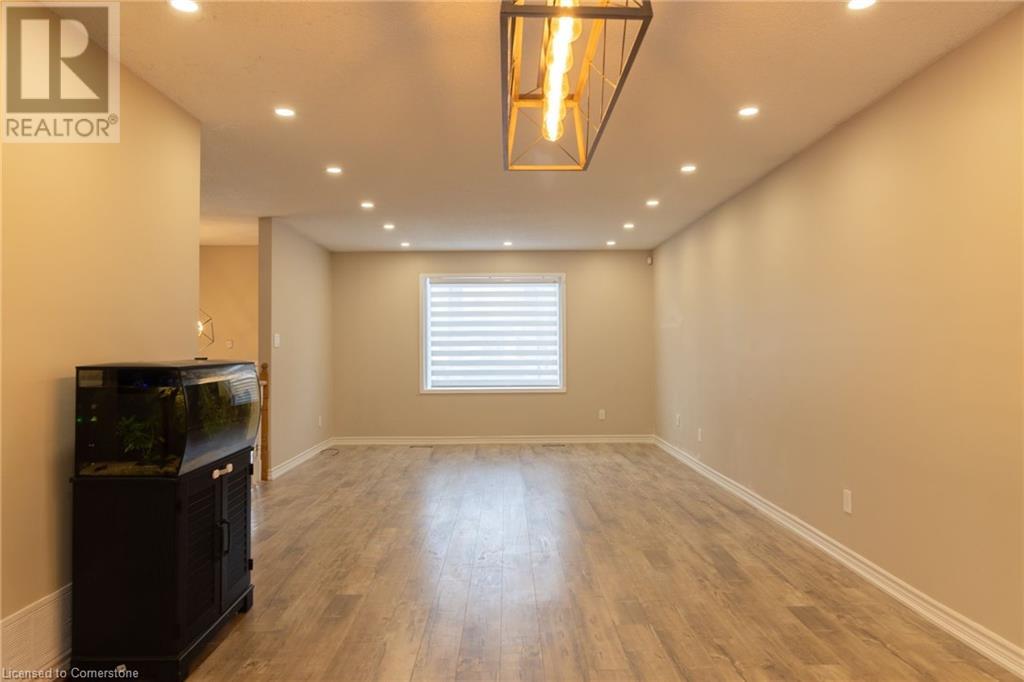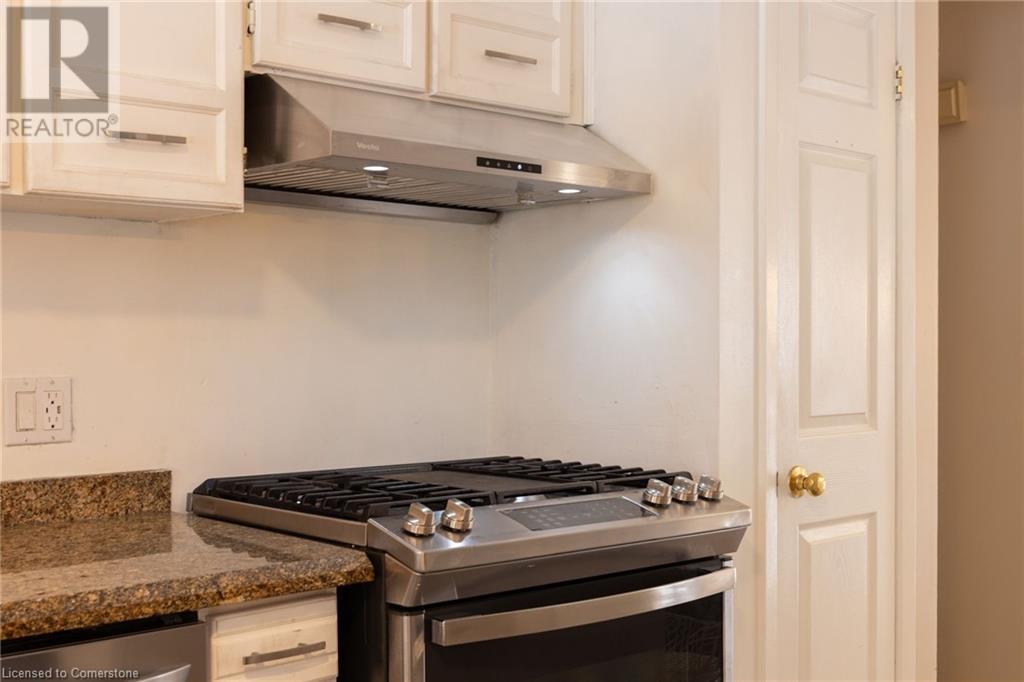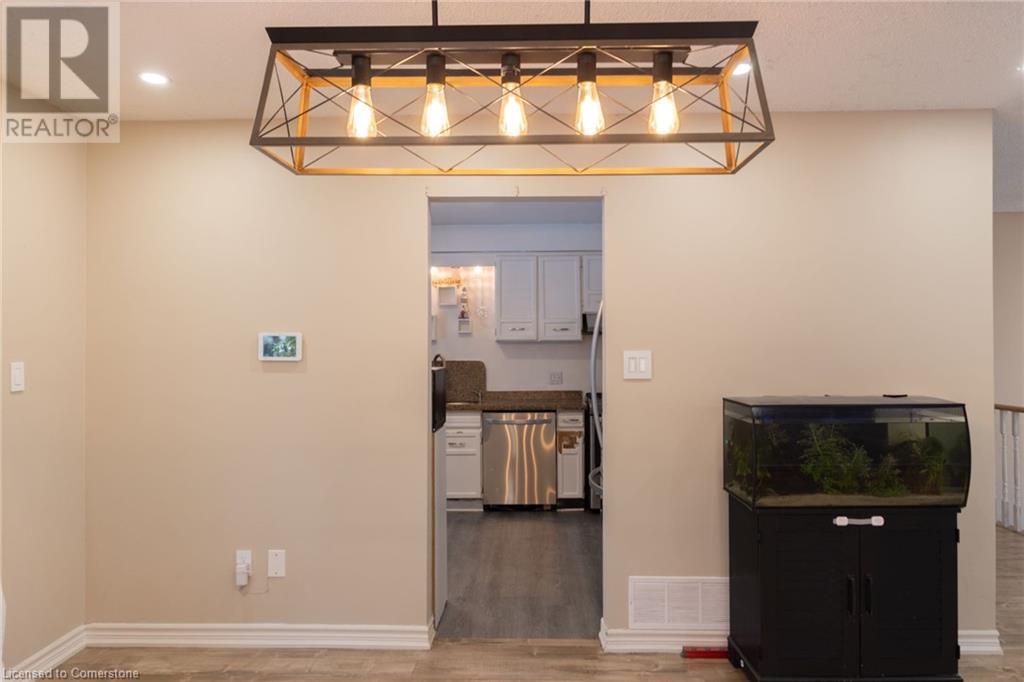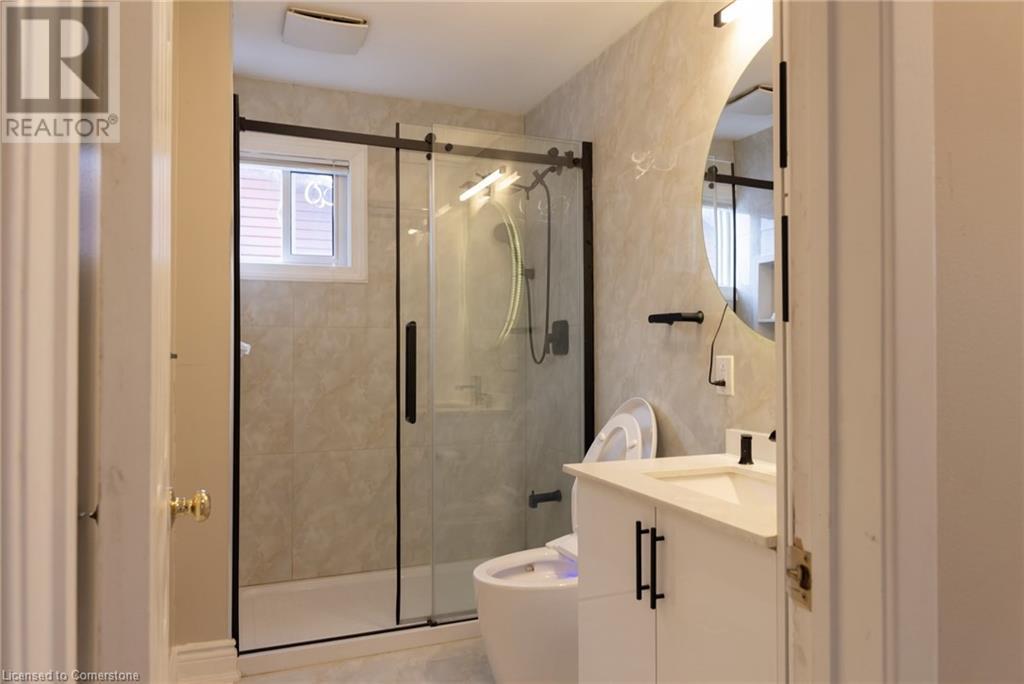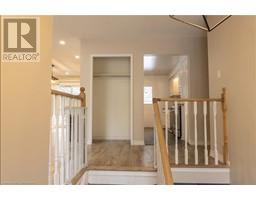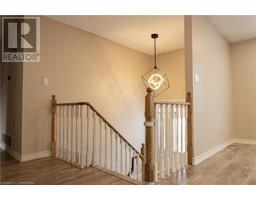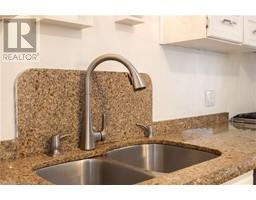276 Anne Street N Barrie, Ontario L4N 5H9
$725,000
Embrace comfortable living in this spacious raised bungalow, perfectly situated in Barrie's north end. Boasting over 1800 square feet of living space, this meticulously maintained home offers a bright and airy main floor with an updated kitchen (2020) featuring granite and new stainless steel appliances. The finished basement provides additional living space with a gas fireplace, laundry/mudroom, and walk-out access to the generous 2-car garage. Updates in 2021 to the both bathrooms and ground floor flooring enhance the home's modern appeal. Enjoy outdoor living with a covered porch, and a custom-built shed. (id:50886)
Property Details
| MLS® Number | 40706945 |
| Property Type | Single Family |
| Amenities Near By | Schools, Shopping |
| Community Features | School Bus |
| Parking Space Total | 6 |
Building
| Bathroom Total | 2 |
| Bedrooms Above Ground | 3 |
| Bedrooms Below Ground | 2 |
| Bedrooms Total | 5 |
| Appliances | Dishwasher, Dryer, Microwave, Refrigerator, Stove, Washer, Window Coverings |
| Architectural Style | Raised Bungalow |
| Basement Development | Finished |
| Basement Type | Full (finished) |
| Construction Style Attachment | Detached |
| Cooling Type | Central Air Conditioning |
| Exterior Finish | Brick, Vinyl Siding |
| Foundation Type | Poured Concrete |
| Heating Type | Forced Air |
| Stories Total | 1 |
| Size Interior | 1,822 Ft2 |
| Type | House |
| Utility Water | Municipal Water |
Parking
| Attached Garage |
Land
| Access Type | Highway Nearby |
| Acreage | No |
| Land Amenities | Schools, Shopping |
| Sewer | Municipal Sewage System |
| Size Depth | 115 Ft |
| Size Frontage | 50 Ft |
| Size Total Text | Under 1/2 Acre |
| Zoning Description | R2 |
Rooms
| Level | Type | Length | Width | Dimensions |
|---|---|---|---|---|
| Basement | 3pc Bathroom | Measurements not available | ||
| Basement | Living Room | 5'4'' x 8'6'' | ||
| Basement | Kitchen | 8'7'' x 11'1'' | ||
| Basement | Bedroom | 10'7'' x 6'8'' | ||
| Basement | Bedroom | 11'6'' x 8'5'' | ||
| Main Level | 3pc Bathroom | Measurements not available | ||
| Main Level | Bedroom | 10'7'' x 6'8'' | ||
| Main Level | Bedroom | 9'4'' x 12'8'' | ||
| Main Level | Primary Bedroom | 11'0'' x 14'0'' | ||
| Main Level | Living Room | 13'1'' x 15'8'' | ||
| Main Level | Dining Room | 13'1'' x 11'5'' | ||
| Main Level | Kitchen | 9'8'' x 13'5'' |
https://www.realtor.ca/real-estate/28030415/276-anne-street-n-barrie
Contact Us
Contact us for more information
Mehul Patel
Broker
www.mehulp.com/
30 Eglinton Ave W Unit C12 A
Mississauga, Ontario L5R 3E7
(905) 507-4776
(905) 507-4779
www.iprorealty.com/




