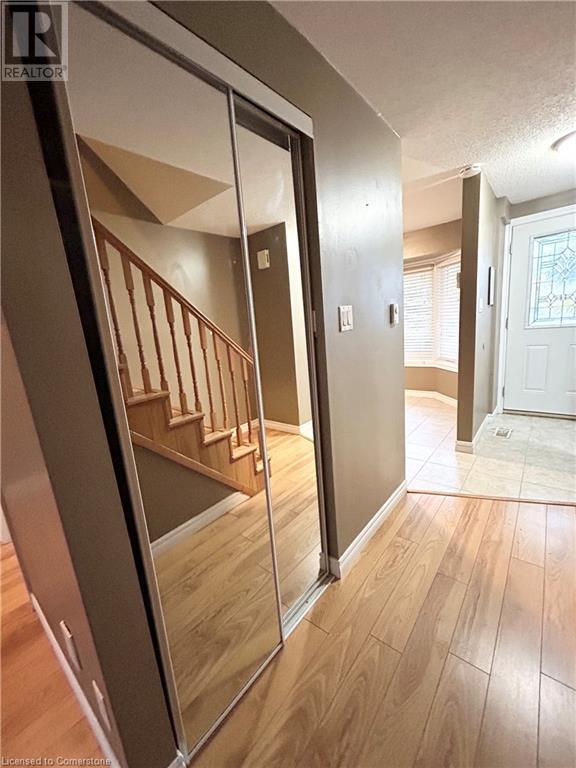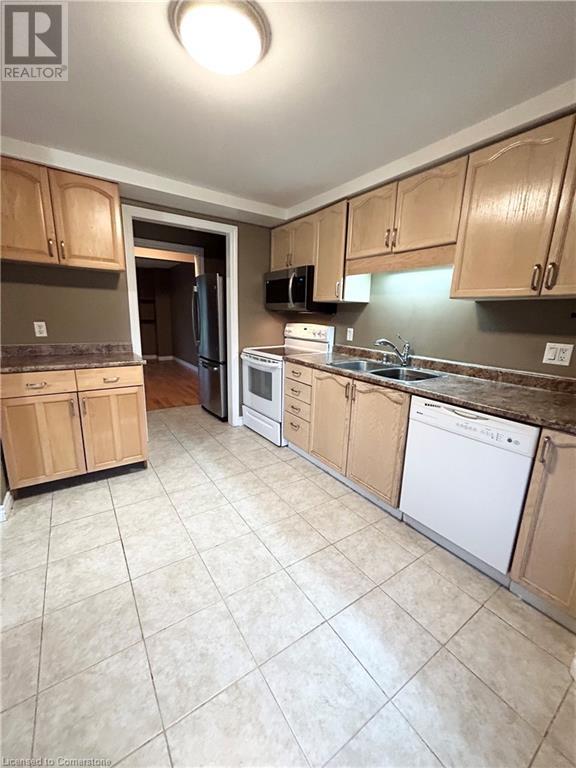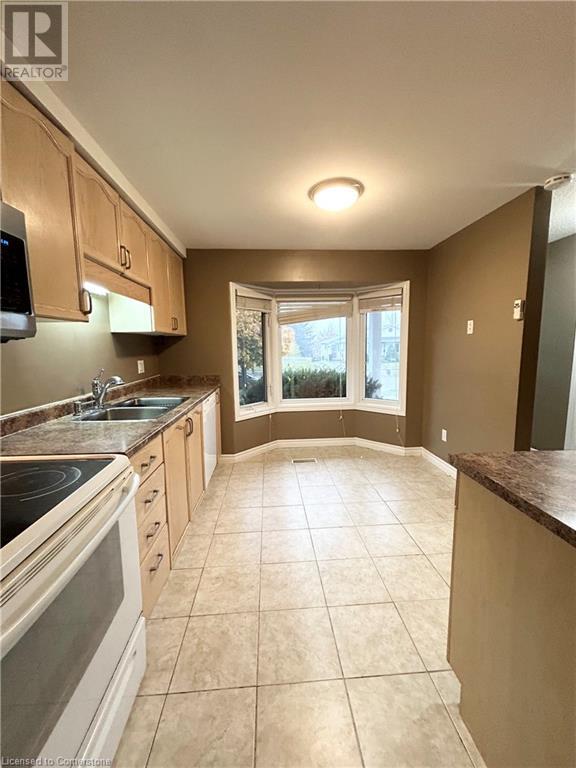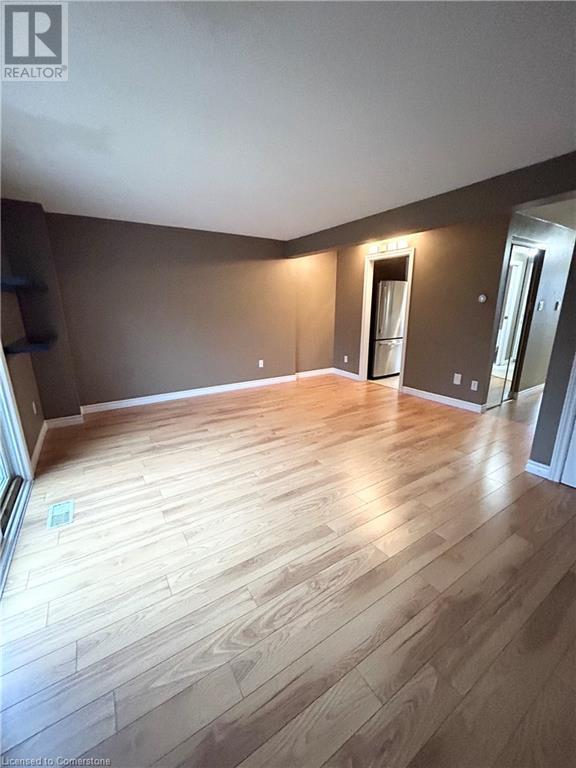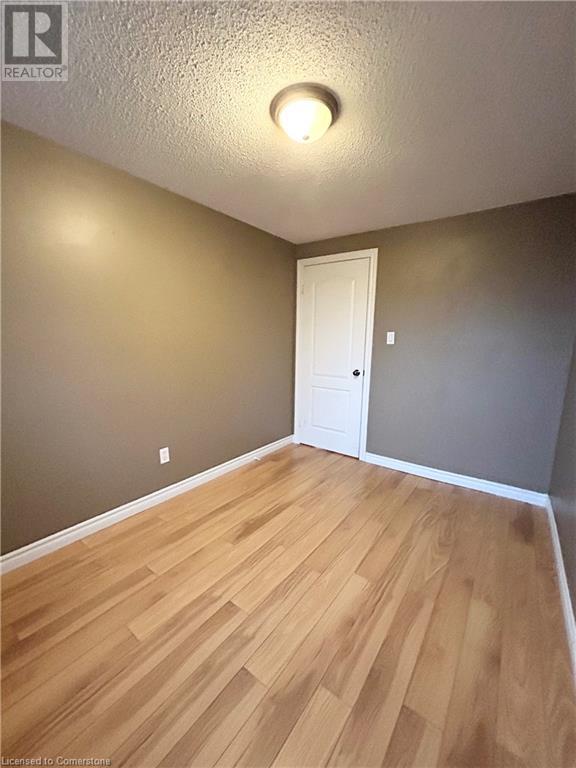276 Benesfort Crescent Kitchener, Ontario N2N 3B5
3 Bedroom
2 Bathroom
1056 sqft
2 Level
Central Air Conditioning
Forced Air
$2,799 Monthly
Great Opportunity To Move Into A Quaint Semi-Detached Home On A Family-Friendly Quiet Crescent Close To Schools, Parks, Public Transit and Shopping. The Main Floor Includes A Sunny Eat-In Kitchen, Living Room And Convenient Half-Bath. On The Second Floor Are 3 Bedrooms And Full Bathroom. This Lovely Home Features Carpet-Free Living With A Large Fenced In Backyard With A Deck To Enjoy The Outdoor Entertaining. (id:50886)
Property Details
| MLS® Number | 40658395 |
| Property Type | Single Family |
| AmenitiesNearBy | Park, Public Transit, Schools, Shopping |
| CommunityFeatures | Quiet Area |
| ParkingSpaceTotal | 3 |
Building
| BathroomTotal | 2 |
| BedroomsAboveGround | 3 |
| BedroomsTotal | 3 |
| Appliances | Dishwasher, Dryer, Microwave, Refrigerator, Stove, Washer, Hood Fan |
| ArchitecturalStyle | 2 Level |
| BasementDevelopment | Unfinished |
| BasementType | Full (unfinished) |
| ConstructionStyleAttachment | Semi-detached |
| CoolingType | Central Air Conditioning |
| ExteriorFinish | Brick, Vinyl Siding |
| HalfBathTotal | 1 |
| HeatingFuel | Natural Gas |
| HeatingType | Forced Air |
| StoriesTotal | 2 |
| SizeInterior | 1056 Sqft |
| Type | House |
| UtilityWater | Municipal Water |
Land
| AccessType | Highway Access |
| Acreage | No |
| LandAmenities | Park, Public Transit, Schools, Shopping |
| Sewer | Municipal Sewage System |
| SizeDepth | 153 Ft |
| SizeFrontage | 30 Ft |
| SizeTotalText | Unknown |
| ZoningDescription | Rb2 |
Rooms
| Level | Type | Length | Width | Dimensions |
|---|---|---|---|---|
| Second Level | 4pc Bathroom | Measurements not available | ||
| Second Level | Bedroom | 12'5'' x 8'1'' | ||
| Second Level | Bedroom | 11'4'' x 8'1'' | ||
| Second Level | Primary Bedroom | 14'0'' x 11'2'' | ||
| Main Level | 2pc Bathroom | Measurements not available | ||
| Main Level | Living Room | 15'7'' x 15'0'' | ||
| Main Level | Eat In Kitchen | 10'4'' x 8'11'' | ||
| Main Level | Kitchen | 10'4'' x 8'11'' |
https://www.realtor.ca/real-estate/27505676/276-benesfort-crescent-kitchener
Interested?
Contact us for more information
Jennifer La
Salesperson
Royal LePage Signature Realty
30 Eglinton Ave West Suite 7
Mississauga, Ontario L5R 3E7
30 Eglinton Ave West Suite 7
Mississauga, Ontario L5R 3E7






