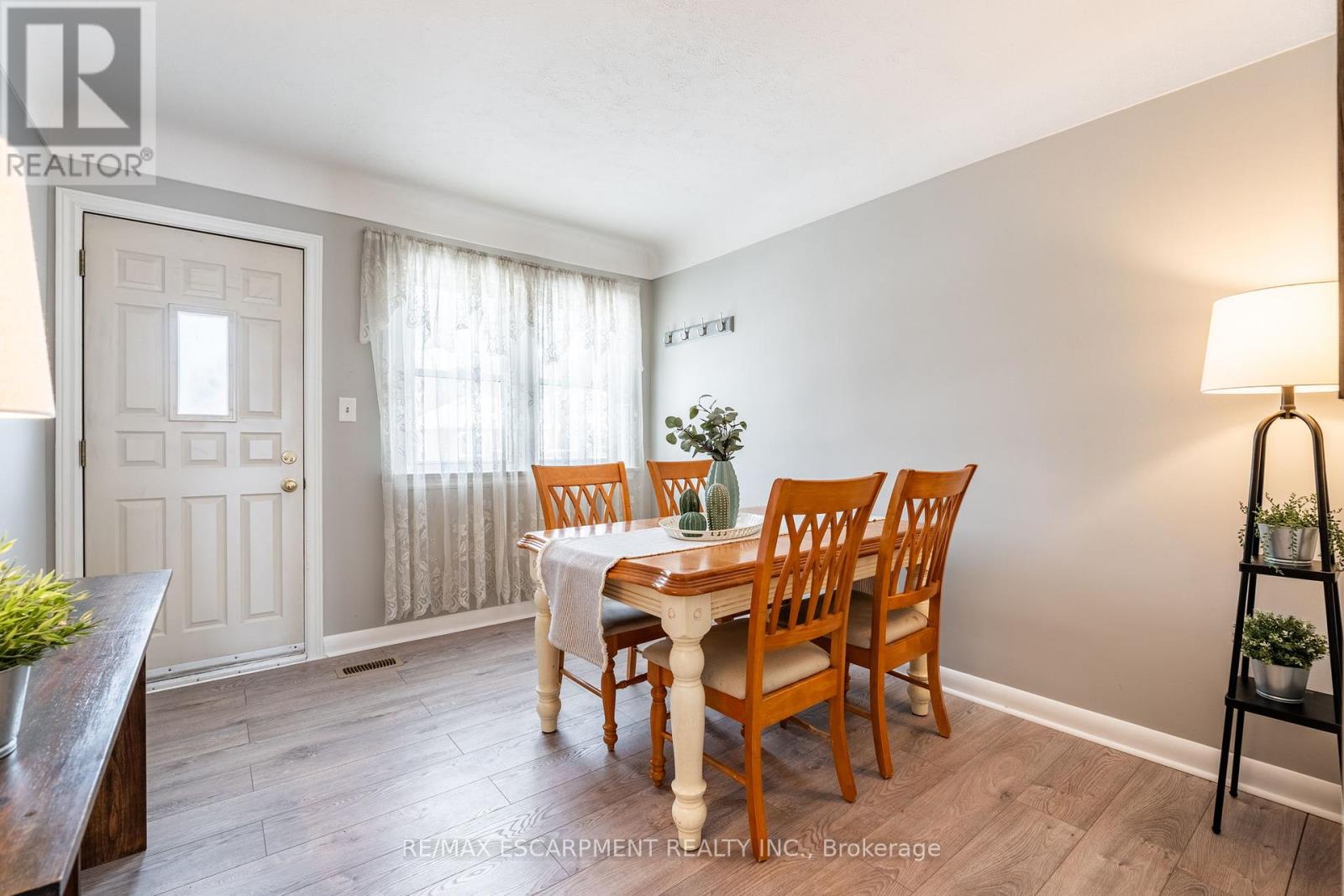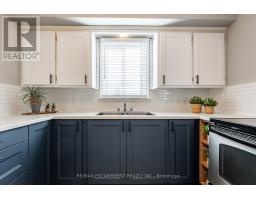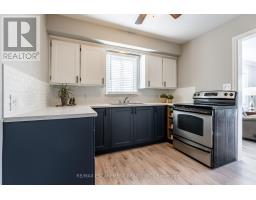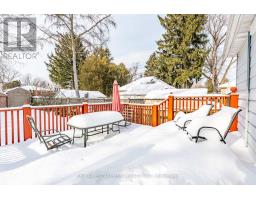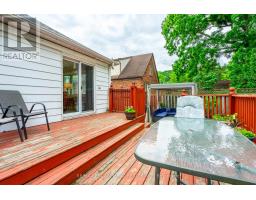276 Bowman Street Hamilton, Ontario L8S 2V3
$599,000
Welcome to this charming 2-bedroom, 1-bathroom home, ideally located just minutes from McMaster University! Perfect for first-time buyers, investors, or those seeking a cozy, low-maintenance property. The home features a spacious 40 x 140 lot, offering plenty of outdoor space for relaxation or potential future expansion. Inside, you'll appreciate the thoughtful updates throughout, including beautiful laminate flooring on the main level, a modernized kitchen with sleek laminate countertops and newly installed cabinets (2025) that complements the homes warm and inviting atmosphere. This home combines comfort with convenience, providing easy access to transit, local amenities, restaurants, shops and close to all that the vibrant McMaster community has to offer. Don't miss the chance to make this lovely property your own! RSA. (id:50886)
Open House
This property has open houses!
2:00 pm
Ends at:4:00 pm
Property Details
| MLS® Number | X11978772 |
| Property Type | Single Family |
| Community Name | Ainslie Wood |
| Amenities Near By | Hospital, Park, Place Of Worship |
| Features | Level Lot |
| Parking Space Total | 3 |
Building
| Bathroom Total | 1 |
| Bedrooms Above Ground | 1 |
| Bedrooms Total | 1 |
| Appliances | Water Heater, Dryer, Freezer, Refrigerator, Stove, Washer |
| Architectural Style | Bungalow |
| Basement Development | Partially Finished |
| Basement Type | Full (partially Finished) |
| Construction Style Attachment | Detached |
| Cooling Type | Central Air Conditioning |
| Exterior Finish | Aluminum Siding, Stone |
| Foundation Type | Block |
| Heating Fuel | Natural Gas |
| Heating Type | Forced Air |
| Stories Total | 1 |
| Size Interior | 700 - 1,100 Ft2 |
| Type | House |
| Utility Water | Municipal Water |
Parking
| No Garage |
Land
| Acreage | No |
| Fence Type | Fenced Yard |
| Land Amenities | Hospital, Park, Place Of Worship |
| Sewer | Sanitary Sewer |
| Size Depth | 140 Ft |
| Size Frontage | 40 Ft |
| Size Irregular | 40 X 140 Ft |
| Size Total Text | 40 X 140 Ft|under 1/2 Acre |
| Zoning Description | C/s-1335 |
Rooms
| Level | Type | Length | Width | Dimensions |
|---|---|---|---|---|
| Basement | Bedroom 2 | 2.64 m | 3.05 m | 2.64 m x 3.05 m |
| Basement | Laundry Room | Measurements not available | ||
| Basement | Utility Room | Measurements not available | ||
| Ground Level | Living Room | 5.49 m | 3 m | 5.49 m x 3 m |
| Ground Level | Kitchen | 3.17 m | 2.87 m | 3.17 m x 2.87 m |
| Ground Level | Dining Room | 3.76 m | 2.36 m | 3.76 m x 2.36 m |
| Ground Level | Bedroom | 3.76 m | 2.36 m | 3.76 m x 2.36 m |
https://www.realtor.ca/real-estate/27930086/276-bowman-street-hamilton-ainslie-wood-ainslie-wood
Contact Us
Contact us for more information
Drew Woolcott
Broker
woolcott.ca/
www.facebook.com/WoolcottRealEstate
twitter.com/nobodysellsmore
ca.linkedin.com/pub/drew-woolcott/71/68b/312
(905) 689-9223





