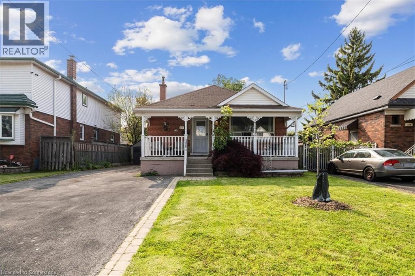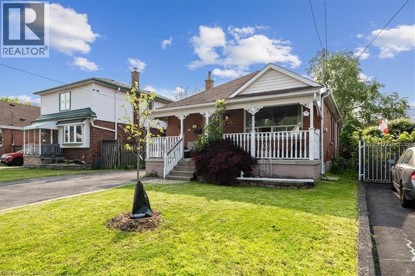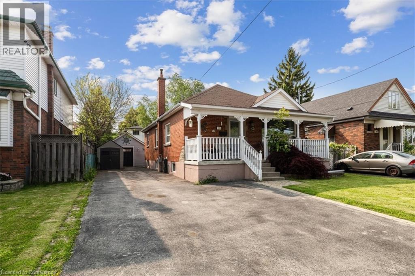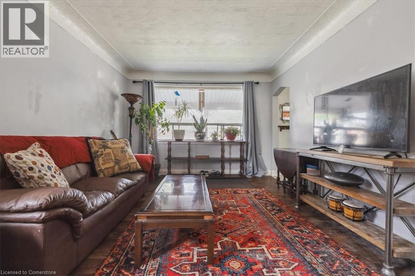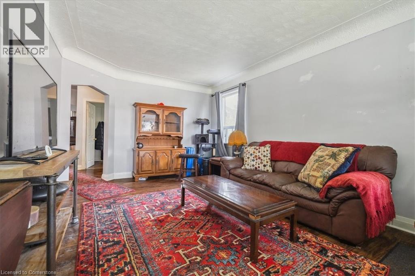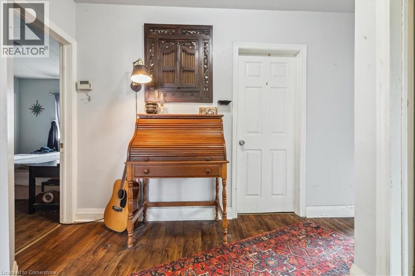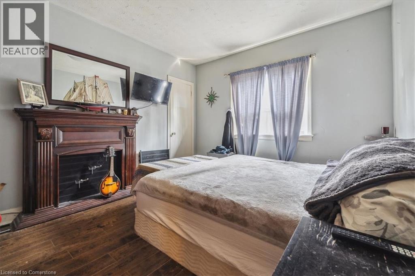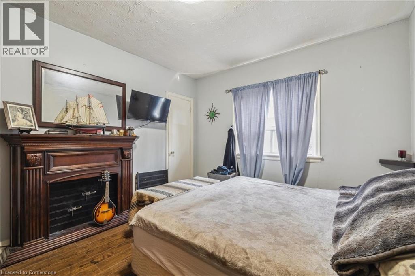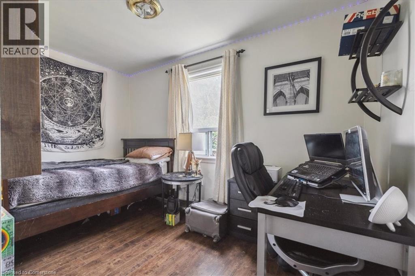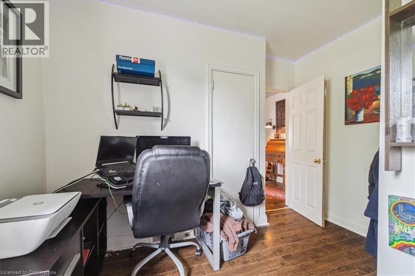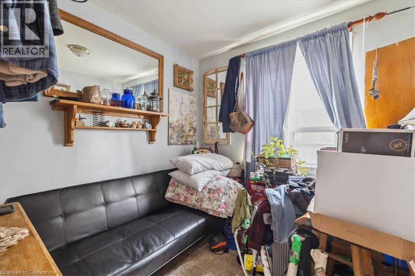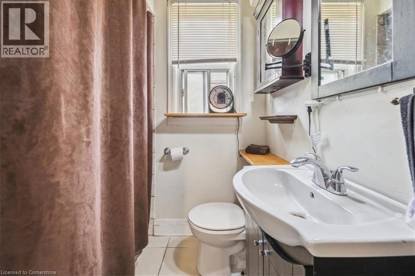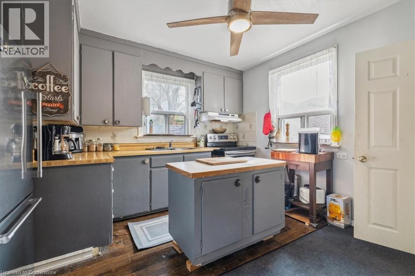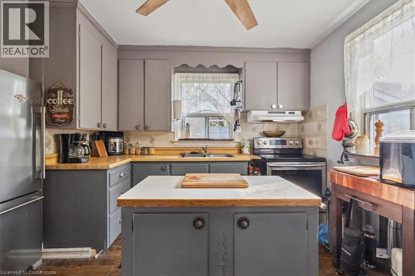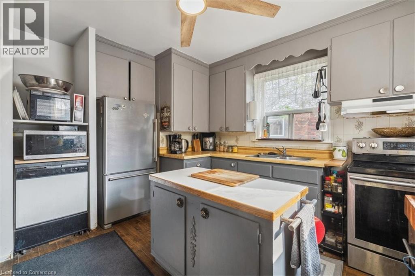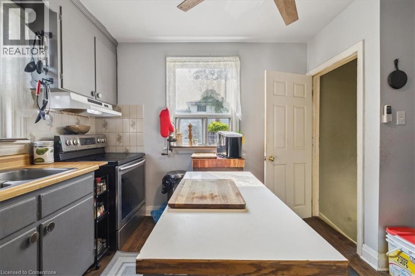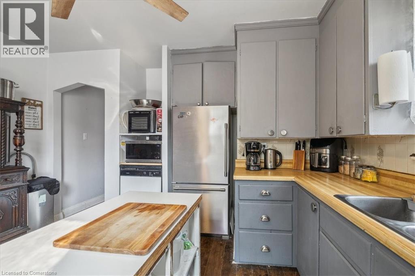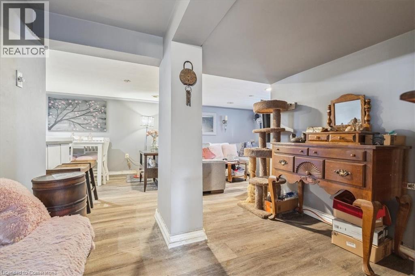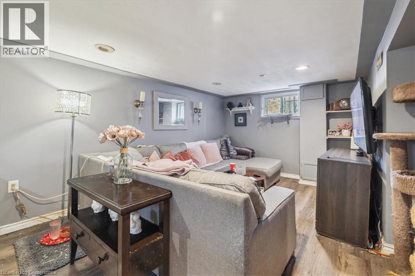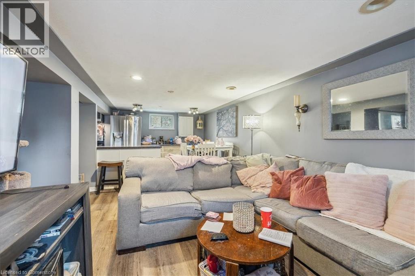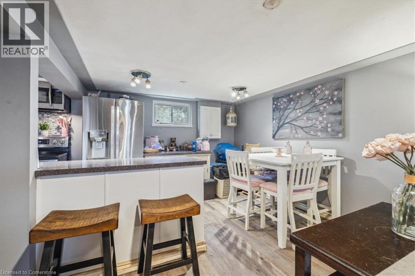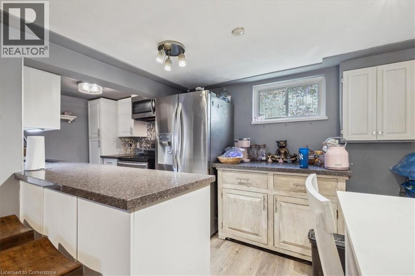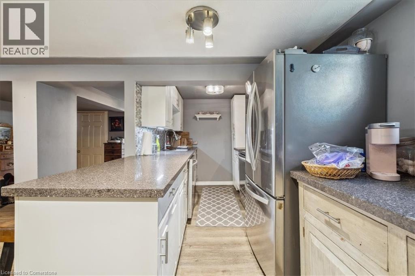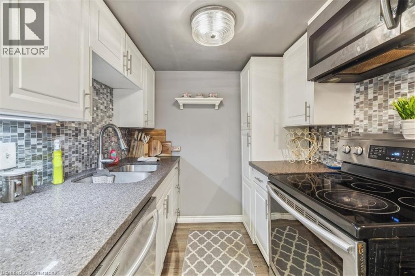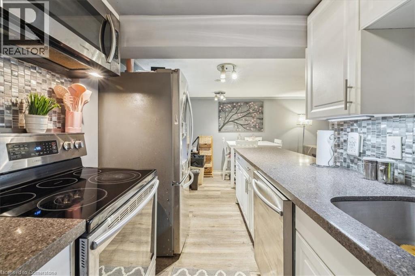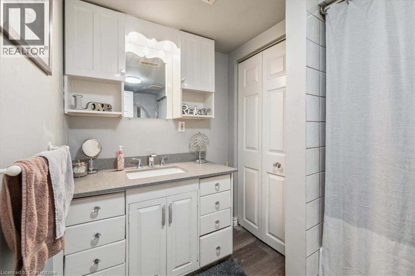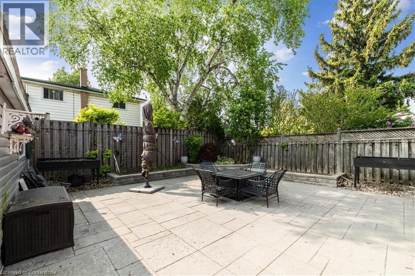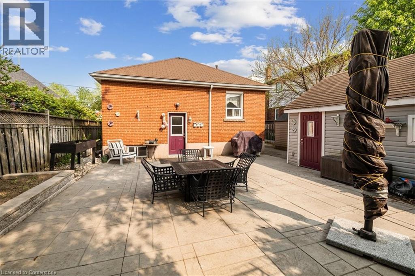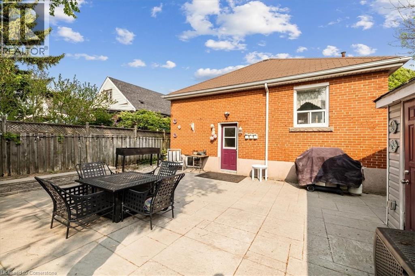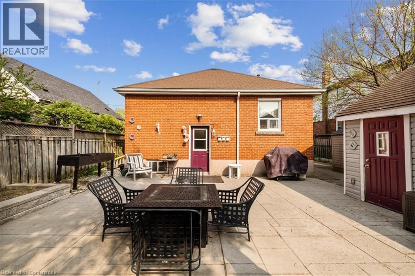276 East 37th Street Hamilton, Ontario L8V 4B3
$629,000
A rare opportunity to own a spacious and versatile property with two-family potential in one of the most desirable and well-connected neighbourhoods. Whether you're looking to create a multi-generational home or capitalize on an excellent investment opportunity, this property offers the flexibility to meet your needs. This home features two levels of living space with strong separation potential, a functional layout that can easily accommodate two separate units with a separate entrance to the basement, a private driveway, excellent natural light, generous room sizes, and convenient access to transportation, schools, shopping, and dining With the right vision, 376 East 37th Street can become a high-yield investment, or a comfortable two-family residence tailored to your lifestyle. (id:50886)
Property Details
| MLS® Number | 40737741 |
| Property Type | Single Family |
| Amenities Near By | Hospital, Park, Public Transit, Schools, Shopping |
| Community Features | School Bus |
| Features | In-law Suite |
| Parking Space Total | 7 |
Building
| Bathroom Total | 2 |
| Bedrooms Above Ground | 3 |
| Bedrooms Below Ground | 1 |
| Bedrooms Total | 4 |
| Appliances | Dryer, Refrigerator, Stove, Washer, Window Coverings |
| Architectural Style | Bungalow |
| Basement Development | Finished |
| Basement Type | Full (finished) |
| Constructed Date | 1954 |
| Construction Style Attachment | Detached |
| Cooling Type | Central Air Conditioning |
| Exterior Finish | Brick |
| Foundation Type | Block |
| Heating Type | Forced Air |
| Stories Total | 1 |
| Size Interior | 904 Ft2 |
| Type | House |
| Utility Water | Municipal Water |
Parking
| Detached Garage |
Land
| Access Type | Highway Access |
| Acreage | No |
| Land Amenities | Hospital, Park, Public Transit, Schools, Shopping |
| Sewer | Municipal Sewage System |
| Size Depth | 91 Ft |
| Size Frontage | 45 Ft |
| Size Total Text | Under 1/2 Acre |
| Zoning Description | C |
Rooms
| Level | Type | Length | Width | Dimensions |
|---|---|---|---|---|
| Basement | 4pc Bathroom | 7'5'' x 8'9'' | ||
| Basement | Kitchen | 7'4'' x 17'4'' | ||
| Basement | Bedroom | 12'6'' x 17'10'' | ||
| Basement | Recreation Room | 16'7'' x 18'8'' | ||
| Basement | Laundry Room | 7'7'' x 10'3'' | ||
| Main Level | 4pc Bathroom | 7'7'' x 6'3'' | ||
| Main Level | Bedroom | 12'5'' x 10'6'' | ||
| Main Level | Bedroom | 9'2'' x 9'1'' | ||
| Main Level | Bedroom | 10'11'' x 13'11'' | ||
| Main Level | Kitchen | 12'10'' x 12'11'' | ||
| Main Level | Living Room | 11'6'' x 17'7'' |
https://www.realtor.ca/real-estate/28418495/276-east-37th-street-hamilton
Contact Us
Contact us for more information
Vanessa King
Salesperson
(905) 648-7393
1122 Wilson Street West
Ancaster, Ontario L9G 3K9
(905) 648-4451
(905) 648-7393
www.royallepagestate.ca/

