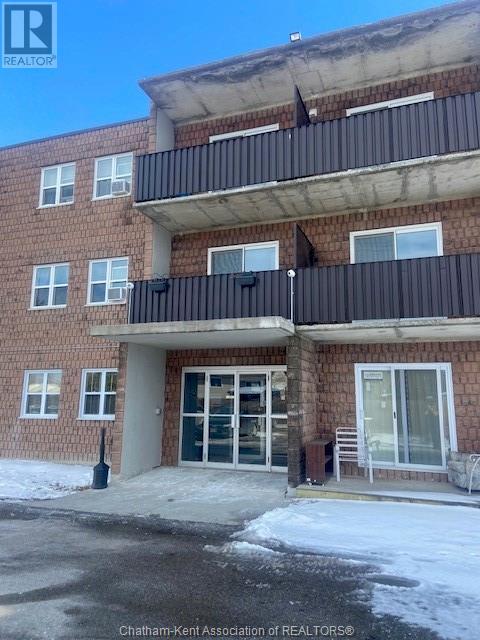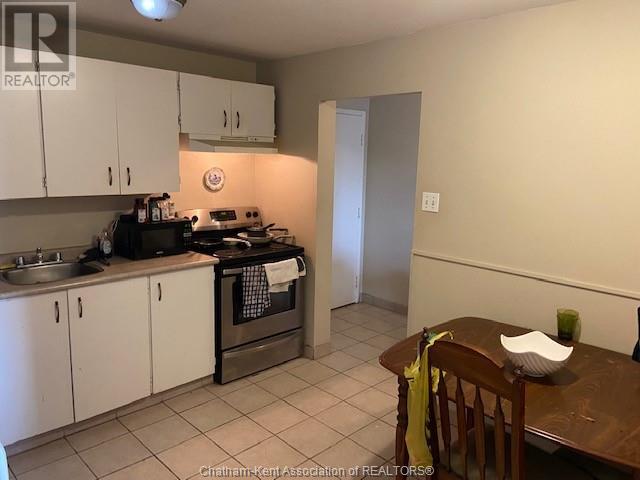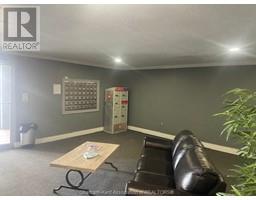276 Merritt Avenue Unit# 304 Chatham, Ontario N7M 3G1
$109,900Maintenance, Exterior Maintenance, Ground Maintenance, Heat, Property Management, Water
$457.28 Monthly
Maintenance, Exterior Maintenance, Ground Maintenance, Heat, Property Management, Water
$457.28 MonthlyTHIS 2 BEDROOM 1 BATH CONO ON THE 3RD FLOOR OF THIS SECURE BUILDING IS CURRENTLY OCCUPIED WITH A LONG TERM TENANT PAYING $858.66. CONDO FEES INCLUDE HEAT, WATER, GARBAGE, PROPERTY MANAGEMENT, GROUND MAINTENANCE ($457.28). CENTRALLY LOCATED CLOSE TO WINSTON CHURCHILL SCHOOL, ST.CLAIR COLLEGE AND HOSPITAL. WALKING PATHS ALONG RIVER NEAR BY. WINDOWS & PATIO DOOR 3 YEARS OLD. VACANT POSSESSION NOT POSSIBLE. PLEASE ALLOW 24 HOURS FOR SHOWINGS. LAUNDRY FACILITIES ON SITE AND GARBAGE AND RECYCLING ON GROUND FLOOR. THIS BUILDING DOES NOT HAVE AN ELEVATOR. (id:50886)
Property Details
| MLS® Number | 25001673 |
| Property Type | Single Family |
Building
| Bathroom Total | 1 |
| Bedrooms Above Ground | 2 |
| Bedrooms Total | 2 |
| Constructed Date | 1979 |
| Exterior Finish | Aluminum Siding, Brick |
| Flooring Type | Carpeted, Ceramic/porcelain |
| Foundation Type | Concrete |
| Heating Fuel | Natural Gas |
| Heating Type | Baseboard Heaters, Boiler, Gravity Heat System |
| Size Interior | 800 Ft2 |
| Total Finished Area | 800 Sqft |
| Type | Apartment |
Parking
| Open | 1 |
Land
| Acreage | No |
| Landscape Features | Landscaped |
| Zoning Description | Condo Rm2 |
Rooms
| Level | Type | Length | Width | Dimensions |
|---|---|---|---|---|
| Main Level | 4pc Bathroom | 6 ft | 7 ft | 6 ft x 7 ft |
| Main Level | Bedroom | 10 ft ,5 in | 9 ft ,5 in | 10 ft ,5 in x 9 ft ,5 in |
| Main Level | Primary Bedroom | 11 ft ,5 in | 9 ft ,5 in | 11 ft ,5 in x 9 ft ,5 in |
| Main Level | Living Room | 15 ft | 11 ft ,5 in | 15 ft x 11 ft ,5 in |
| Main Level | Kitchen/dining Room | 11 ft | 10 ft ,5 in | 11 ft x 10 ft ,5 in |
https://www.realtor.ca/real-estate/27854521/276-merritt-avenue-unit-304-chatham
Contact Us
Contact us for more information
Michael Stull
Sales Person
www.century21.ca/michael.stull
160 St Clair St
Chatham, Ontario N7L 3J5
(519) 351-7653























