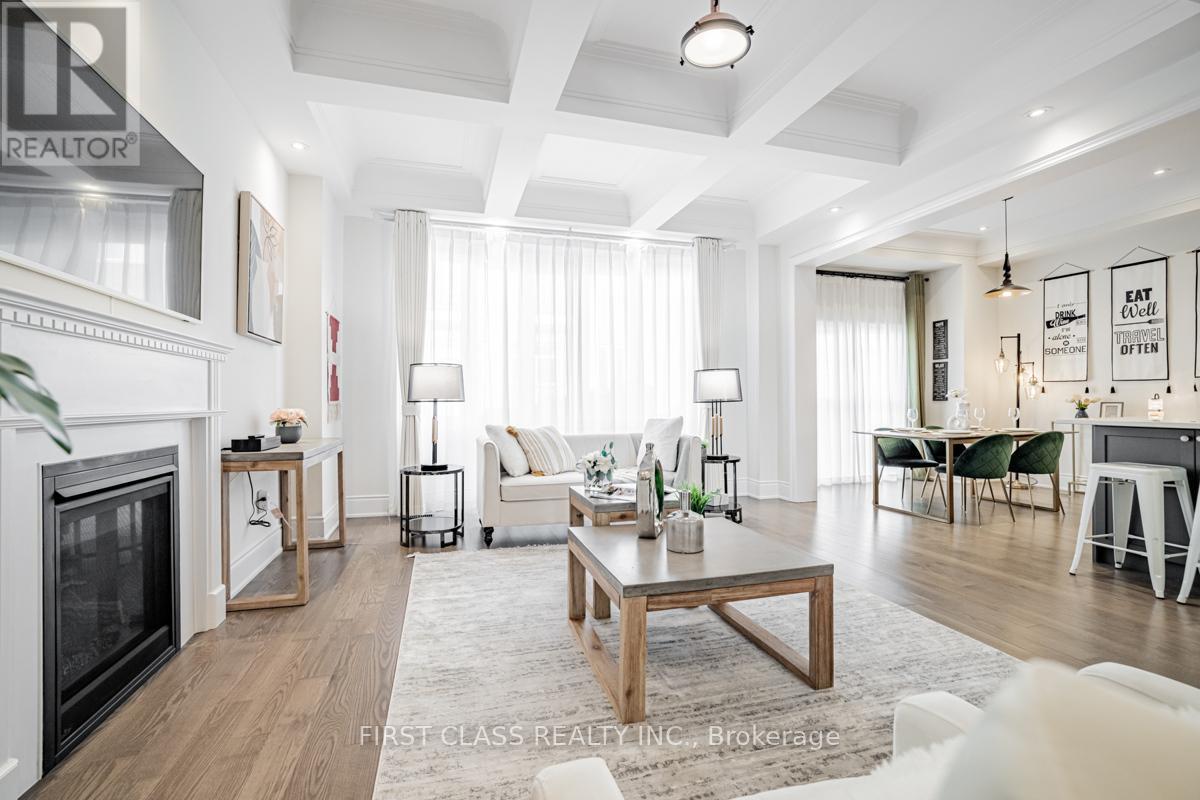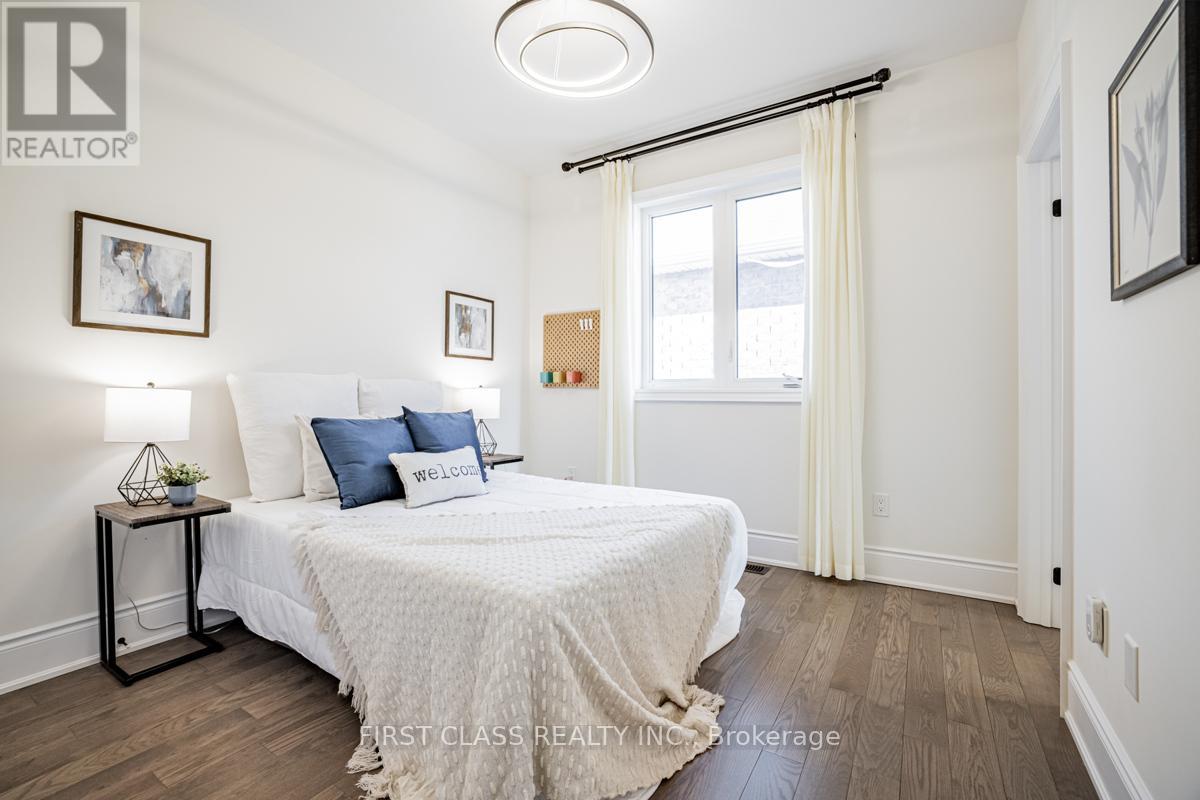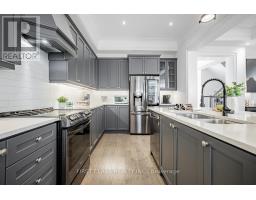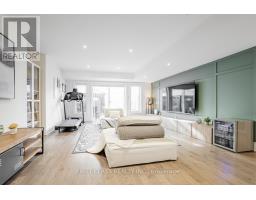276 Oxford Street Richmond Hill, Ontario L4C 7V6
$1,999,990
Exquisite custom-built detached home located in the serene Mill Pond Community. Spacious open concept design w/luxury features. 5 bedrooms/5 bathrooms. Over 3600 sq.ft. interior space above ground. 10' ceiling Main floor. 9' ceiling 2nd floor. Waffle/coffered ceiling & crown mouldings. Upgraded lighting fixtures & Pots lights. Solid oak flooring throughout & oak stairs w/iron pickets. Gas fireplace. Grey modern kitchen w/large centre island & stainless steel appliances. Quartz counter top. Sliding french patio door. 4 bedrooms on 2nd flr and 1 bedroom w/full bathrooms on ground flr. Fully landscaped backyard w/interlocking, flower bed, gazebo & trees. Separate entrance for basement. Surrounded by top schools. Mins driving to restaurants, parks, grocery stores, library and community centre. **** EXTRAS **** Front and back yard interlocking paving. 4K monitoring system including 4 cameras. Tesla 48V charger. All window coverings (including motor). Wired AP wireless wifi system. Gazebo. GDO. Furnace & AC. Washer & Dryer. All ELFs. (id:50886)
Open House
This property has open houses!
2:00 pm
Ends at:4:00 pm
2:00 pm
Ends at:4:00 pm
Property Details
| MLS® Number | N11920208 |
| Property Type | Single Family |
| Community Name | Mill Pond |
| AmenitiesNearBy | Hospital, Park, Place Of Worship, Public Transit, Schools |
| Features | Conservation/green Belt |
| ParkingSpaceTotal | 4 |
Building
| BathroomTotal | 5 |
| BedroomsAboveGround | 5 |
| BedroomsTotal | 5 |
| Amenities | Fireplace(s) |
| Appliances | Dishwasher, Range, Refrigerator |
| BasementDevelopment | Unfinished |
| BasementType | N/a (unfinished) |
| ConstructionStyleAttachment | Detached |
| CoolingType | Central Air Conditioning |
| ExteriorFinish | Brick, Stone |
| FireplacePresent | Yes |
| FireplaceTotal | 1 |
| FlooringType | Hardwood, Tile |
| FoundationType | Concrete |
| HalfBathTotal | 1 |
| HeatingFuel | Natural Gas |
| HeatingType | Forced Air |
| StoriesTotal | 3 |
| SizeInterior | 3499.9705 - 4999.958 Sqft |
| Type | House |
| UtilityWater | Municipal Water |
Parking
| Garage |
Land
| Acreage | No |
| LandAmenities | Hospital, Park, Place Of Worship, Public Transit, Schools |
| Sewer | Sanitary Sewer |
| SizeDepth | 88 Ft ,7 In |
| SizeFrontage | 36 Ft ,1 In |
| SizeIrregular | 36.1 X 88.6 Ft |
| SizeTotalText | 36.1 X 88.6 Ft |
Rooms
| Level | Type | Length | Width | Dimensions |
|---|---|---|---|---|
| Basement | Other | 14.33 m | 8.02 m | 14.33 m x 8.02 m |
| Lower Level | Great Room | 6.48 m | 4.72 m | 6.48 m x 4.72 m |
| Lower Level | Bedroom 5 | 4.27 m | 3.05 m | 4.27 m x 3.05 m |
| Main Level | Kitchen | 7.01 m | 3.17 m | 7.01 m x 3.17 m |
| Main Level | Family Room | 6.25 m | 4.72 m | 6.25 m x 4.72 m |
| Main Level | Dining Room | 5.49 m | 3.96 m | 5.49 m x 3.96 m |
| Main Level | Living Room | 5.69 m | 2.84 m | 5.69 m x 2.84 m |
| Upper Level | Bedroom 4 | 3.51 m | 3.4 m | 3.51 m x 3.4 m |
| Upper Level | Laundry Room | Measurements not available | ||
| Upper Level | Primary Bedroom | 4.88 m | 3.96 m | 4.88 m x 3.96 m |
| Upper Level | Bedroom 2 | 3.81 m | 3.1 m | 3.81 m x 3.1 m |
| Upper Level | Bedroom 3 | 4.27 m | 3.05 m | 4.27 m x 3.05 m |
https://www.realtor.ca/real-estate/27794720/276-oxford-street-richmond-hill-mill-pond-mill-pond
Interested?
Contact us for more information
Simon Peng
Broker
7481 Woodbine Ave #203
Markham, Ontario L3R 2W1
Fan Jiang
Salesperson
7481 Woodbine Ave #203
Markham, Ontario L3R 2W1





































































