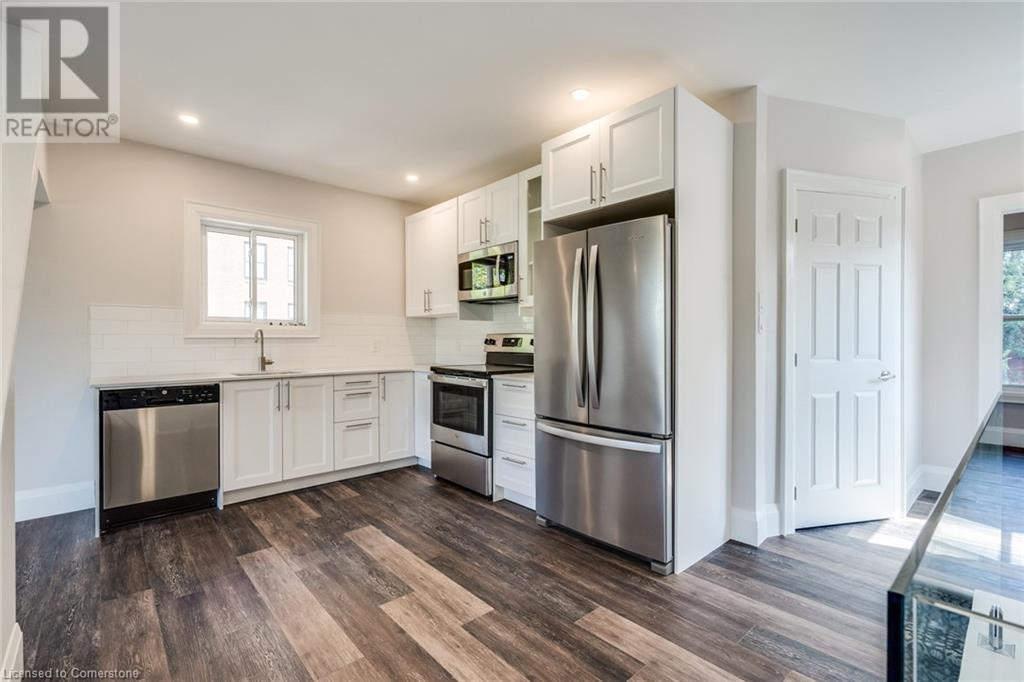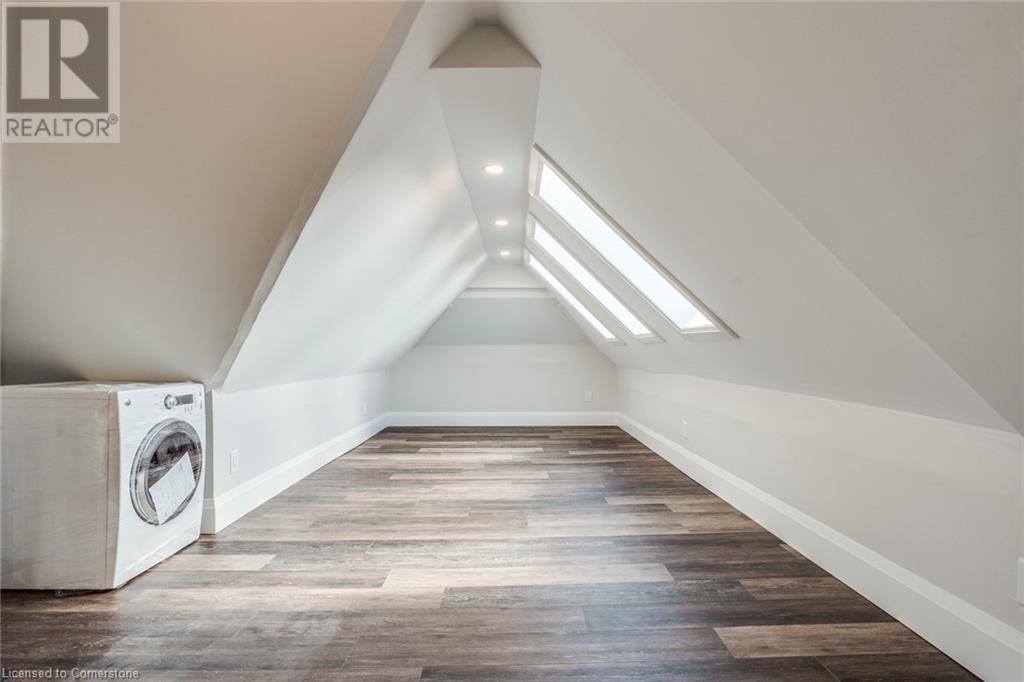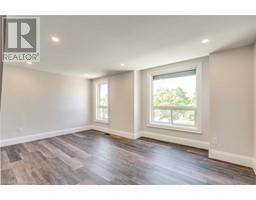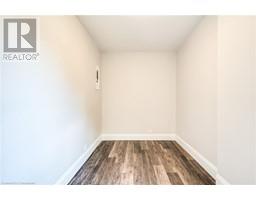276 Sanford Avenue N Unit# 2 Hamilton, Ontario L8L 6A1
$2,199 Monthly
This completely redesigned and remodelled two bedroom next to newly redeveloped Westinghouse office building and seconds to General Hospital is available to move in today. This unit boasts soaring ceilings, tons of windows and natural light. Brand new LED pot lights, plank flooring, quartz breakfast bar and all stainless steel appliances including dishwasher and range hood. It features exposed brick accents and spacious second bedroom. The private upper loft space boasts multiple skylights, vaulted ceilings and master bedroom level laundry. The bathroom includes custom glass shower, vanity and storage. The unit is completed with private parking. Call to view today. (id:50886)
Property Details
| MLS® Number | 40682855 |
| Property Type | Single Family |
| AmenitiesNearBy | Park, Place Of Worship, Schools |
| CommunityFeatures | Quiet Area |
| EquipmentType | None |
| Features | Crushed Stone Driveway |
| ParkingSpaceTotal | 1 |
| RentalEquipmentType | None |
Building
| BathroomTotal | 1 |
| BedroomsAboveGround | 2 |
| BedroomsTotal | 2 |
| Appliances | Dishwasher, Refrigerator, Stove, Hood Fan |
| BasementType | None |
| ConstructionStyleAttachment | Detached |
| CoolingType | Central Air Conditioning, Ductless |
| ExteriorFinish | Brick |
| FoundationType | Stone |
| HeatingFuel | Natural Gas |
| HeatingType | Forced Air, Heat Pump |
| StoriesTotal | 1 |
| SizeInterior | 1000 Sqft |
| Type | House |
| UtilityWater | Municipal Water |
Land
| Acreage | No |
| LandAmenities | Park, Place Of Worship, Schools |
| Sewer | Municipal Sewage System |
| SizeTotalText | Under 1/2 Acre |
| ZoningDescription | M6 |
Rooms
| Level | Type | Length | Width | Dimensions |
|---|---|---|---|---|
| Second Level | Primary Bedroom | 21'0'' x 9'8'' | ||
| Second Level | Living Room | 17'0'' x 11'5'' | ||
| Second Level | Kitchen | 17'0'' x 9'9'' | ||
| Second Level | 3pc Bathroom | Measurements not available | ||
| Second Level | Bedroom | 7'3'' x 13'0'' | ||
| Third Level | Loft | 11'5'' x 10'6'' |
https://www.realtor.ca/real-estate/27701863/276-sanford-avenue-n-unit-2-hamilton
Interested?
Contact us for more information
Michael St. Jean
Salesperson
88 Wilson Street West
Ancaster, Ontario L9G 1N2































