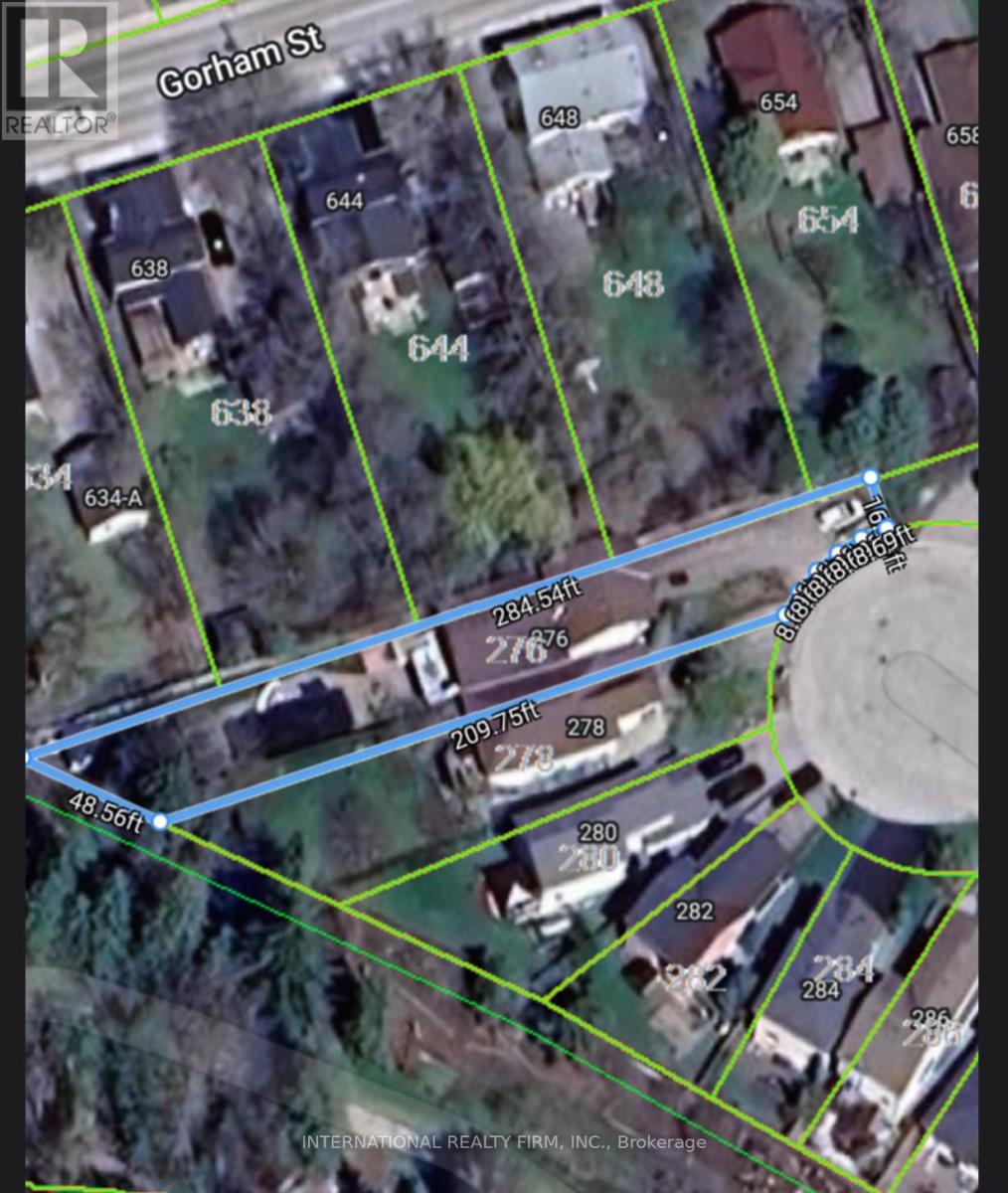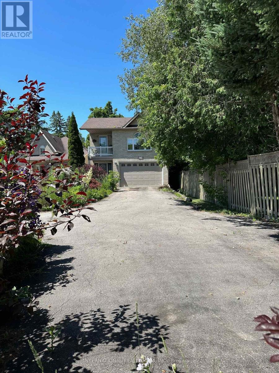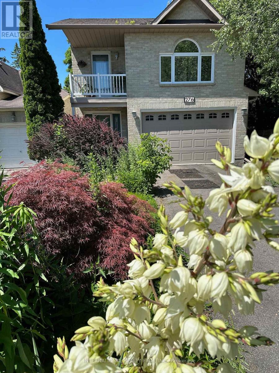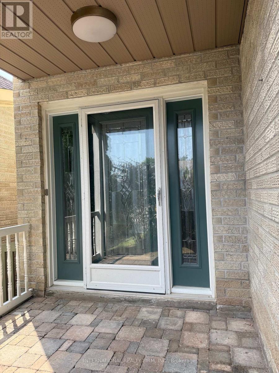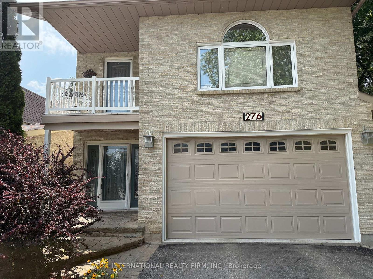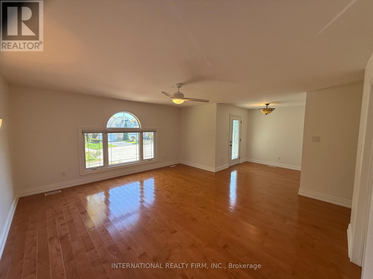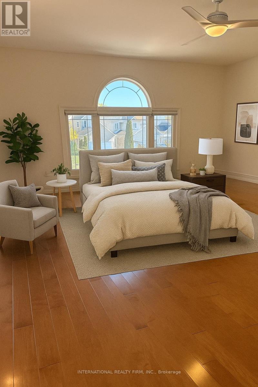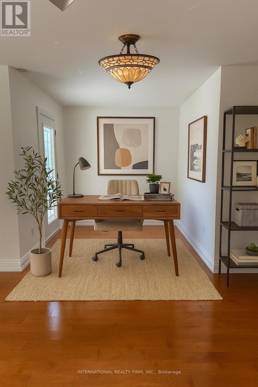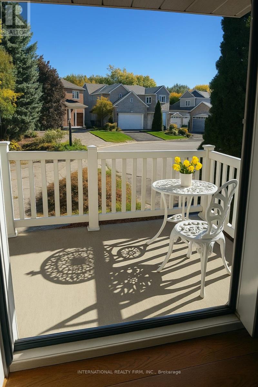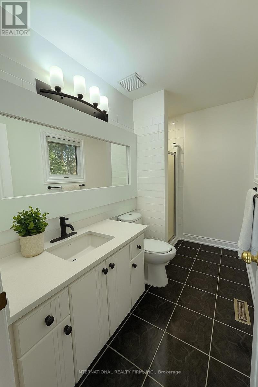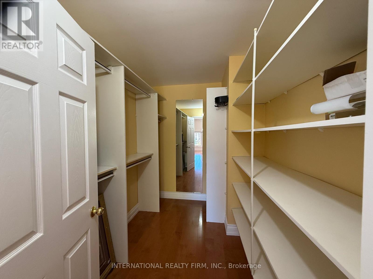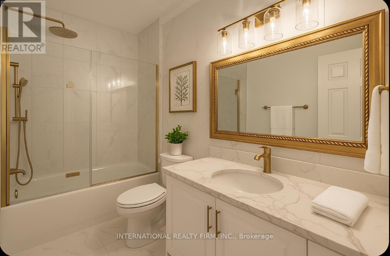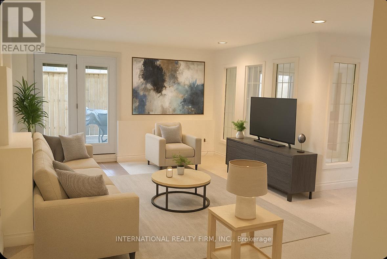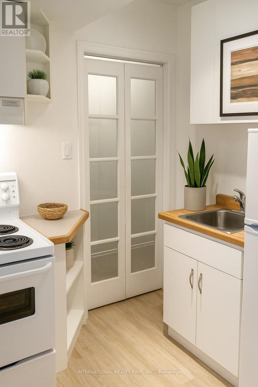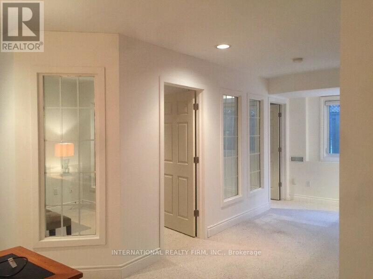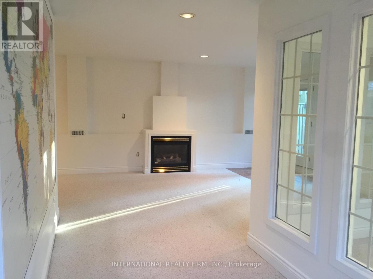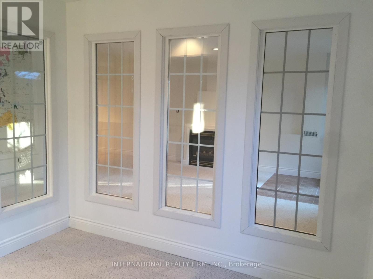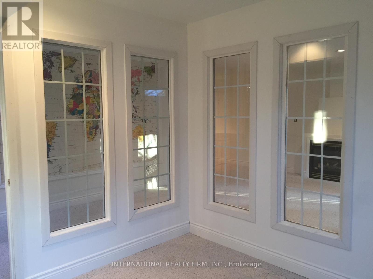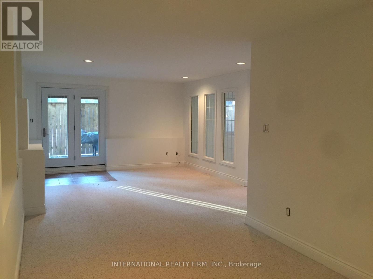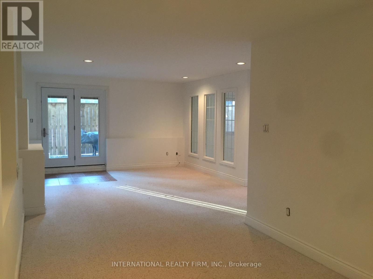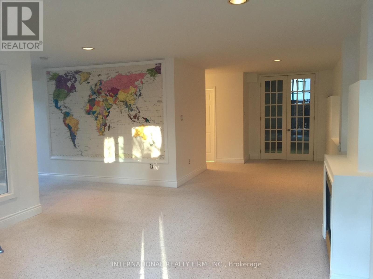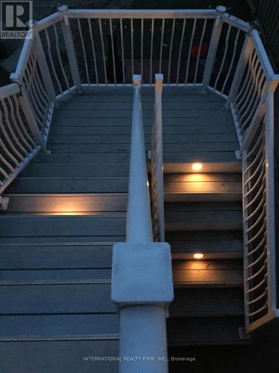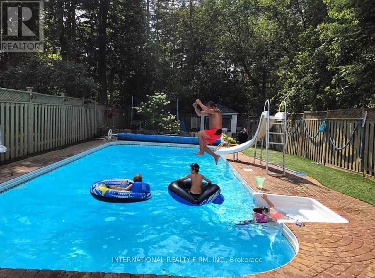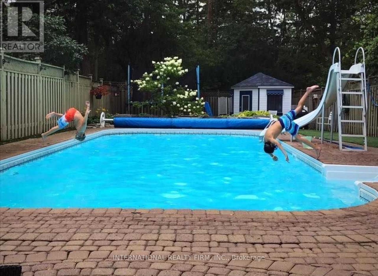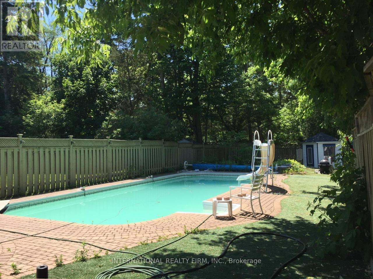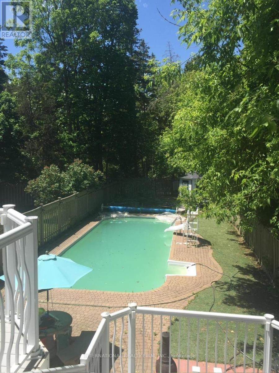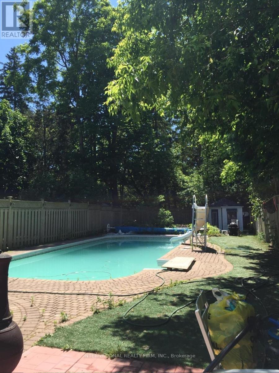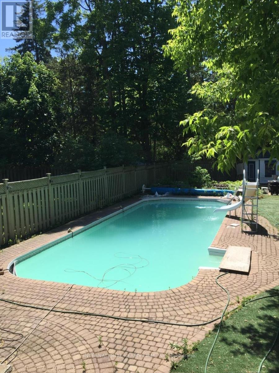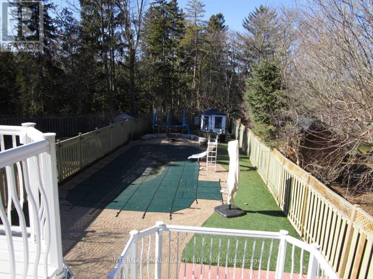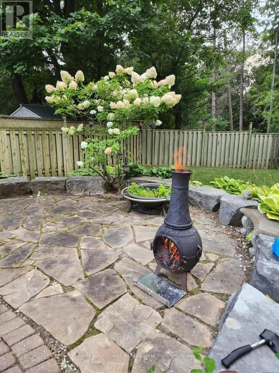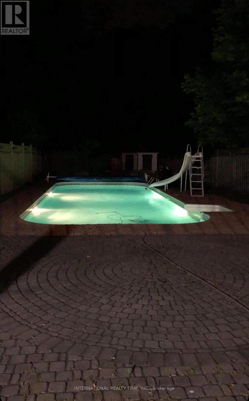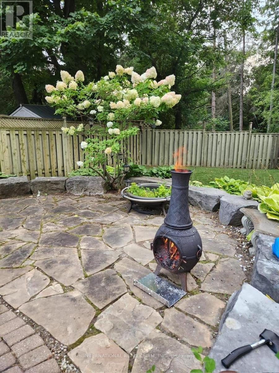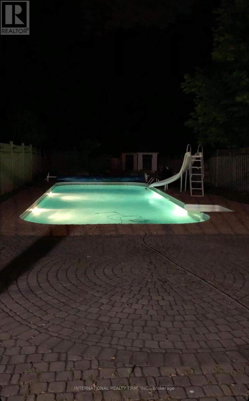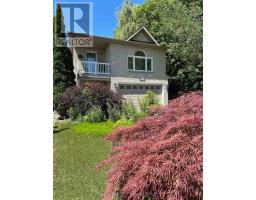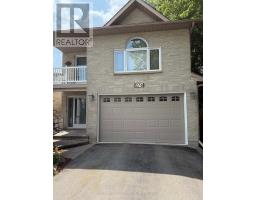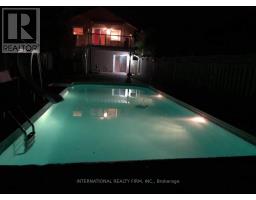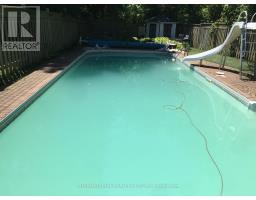276 Sheridan Court Newmarket, Ontario L3Y 8P9
$1,488,000
ONE OF A KIND! Rare opportunity to own in the mature and highly sought-after Gorham-College community. This unique open-concept Raised Bungalow sits at the end of a quiet, in-demand court and is walking distance to the charming, eclectic Old Main Street Newmarket.Nestled on a massive 44' x 284' Muskoka-like private lot, this bright, immaculate home overlooks a large heated saltwater in-ground pool and offers unmatched privacy. The oversized driveway easily fits 6 cars - perfect for guests or parking your boat. The exceptional backyard is designed for family fun, relaxation, and entertaining year-round.The home features cathedral ceilings, hardwood flooring throughout, fresh paint, skylight, and modern new flooring in the foyer, main washroom, and kitchen. Enjoy the brand-new quartz backsplash, quartz waterfall countertop, new sink, and gooseneck faucet in the updated kitchen. The spacious master bedroom loft includes a sitting area, walk-out balcony, walk-in closet, and 3-piece ensuite. The main floor bedroom offers a cathedral ceiling, walk-in closet, and access to a Jack-and-Jill 4-piece washroom.A standout bonus: the finished walk-out basement includes a bright 2-bedroom in-law suite with a full walkout and private entrance, ideal for extended family, guests, or rental potential.Enjoy sun-filled open-concept living in a hidden cul-de-sac with unbeatable proximity to shopping, parks, transit, hospital, and more. Don't miss this rare offering!EXTRAS: All pool equipment incl. remote-controlled pool temperature & lighting, stainless steel gas stove & hood, refrigerator, dishwasher, washer & dryer, central AC, central vacuum, blinds, light fixtures, gas BBQ, pool shed, Rolltec awning w/remote, garage door opener w/remote, Gladiator garage cabinets $$$, kitchenette appliances. (id:50886)
Property Details
| MLS® Number | N12349437 |
| Property Type | Single Family |
| Community Name | Gorham-College Manor |
| Equipment Type | Water Heater |
| Features | Wooded Area, Irregular Lot Size, Backs On Greenbelt, Carpet Free, In-law Suite |
| Parking Space Total | 7 |
| Pool Type | Inground Pool |
| Rental Equipment Type | Water Heater |
| Structure | Deck, Patio(s) |
Building
| Bathroom Total | 3 |
| Bedrooms Above Ground | 2 |
| Bedrooms Below Ground | 2 |
| Bedrooms Total | 4 |
| Age | 16 To 30 Years |
| Amenities | Canopy, Fireplace(s) |
| Appliances | Central Vacuum, Garage Door Opener Remote(s), Water Softener, Water Heater, Blinds, Dishwasher, Dryer, Garage Door Opener, Stove, Washer, Refrigerator |
| Architectural Style | Raised Bungalow |
| Basement Development | Finished |
| Basement Features | Walk Out, Apartment In Basement |
| Basement Type | N/a (finished), N/a |
| Construction Style Attachment | Detached |
| Cooling Type | Central Air Conditioning |
| Exterior Finish | Brick |
| Fireplace Present | Yes |
| Fireplace Total | 2 |
| Flooring Type | Hardwood, Carpeted |
| Foundation Type | Concrete |
| Heating Fuel | Natural Gas |
| Heating Type | Forced Air |
| Stories Total | 1 |
| Size Interior | 1,500 - 2,000 Ft2 |
| Type | House |
| Utility Water | Municipal Water |
Parking
| Attached Garage | |
| Garage |
Land
| Acreage | No |
| Landscape Features | Landscaped |
| Sewer | Sanitary Sewer |
| Size Depth | 284 Ft |
| Size Frontage | 43 Ft ,6 In |
| Size Irregular | 43.5 X 284 Ft ; 48.71(r)284ft.(n)as Per Survey |
| Size Total Text | 43.5 X 284 Ft ; 48.71(r)284ft.(n)as Per Survey |
| Zoning Description | R2-g, Icbl |
Rooms
| Level | Type | Length | Width | Dimensions |
|---|---|---|---|---|
| Lower Level | Bedroom 3 | 3.07 m | 3.07 m | 3.07 m x 3.07 m |
| Lower Level | Bedroom 4 | 2.19 m | 3.07 m | 2.19 m x 3.07 m |
| Lower Level | Living Room | 7.62 m | 2.67 m | 7.62 m x 2.67 m |
| Lower Level | Dining Room | 4.83 m | 1.96 m | 4.83 m x 1.96 m |
| Lower Level | Kitchen | 2.26 m | 1.75 m | 2.26 m x 1.75 m |
| Main Level | Great Room | 9.14 m | 4.87 m | 9.14 m x 4.87 m |
| Main Level | Eating Area | 3.04 m | 3.04 m | 3.04 m x 3.04 m |
| Main Level | Kitchen | 3.04 m | 3.04 m | 3.04 m x 3.04 m |
| Main Level | Dining Room | 3.04 m | 3.04 m | 3.04 m x 3.04 m |
| Main Level | Bedroom 2 | 3.65 m | 3.35 m | 3.65 m x 3.35 m |
| Upper Level | Primary Bedroom | 5.05 m | 4.78 m | 5.05 m x 4.78 m |
| Upper Level | Office | 2.59 m | 2.4 m | 2.59 m x 2.4 m |
Utilities
| Cable | Installed |
| Electricity | Installed |
| Sewer | Installed |
Contact Us
Contact us for more information
Jessika Morelli
Salesperson
www.jessikamorelli.com/
www.facebook.com/Jessika.Sulle.Morelli
linkedin.com/in/jessika-morelli-realtor-88483b39
2 Sheppard Avenue East, 20th Floor
Toronto, Ontario M2N 5Y7
(647) 494-8012
(289) 475-5524
www.internationalrealtyfirm.com/


