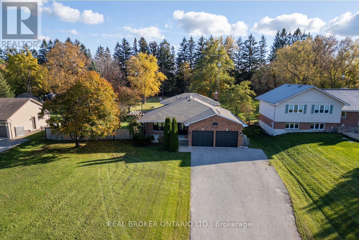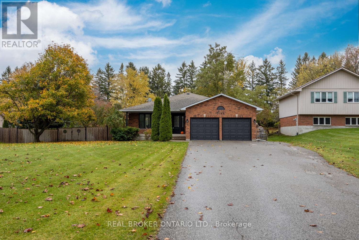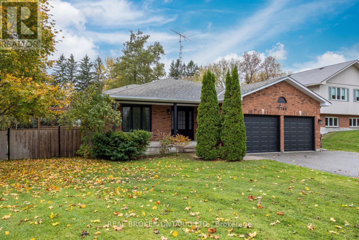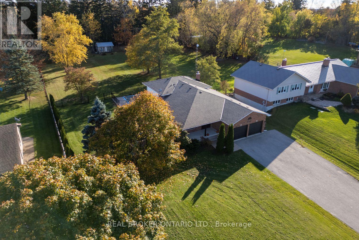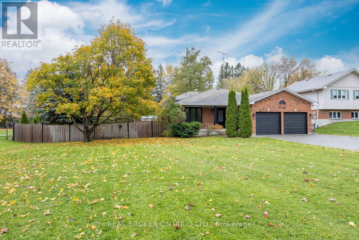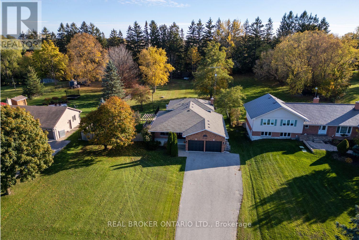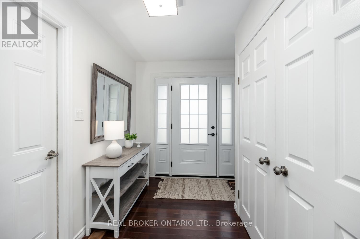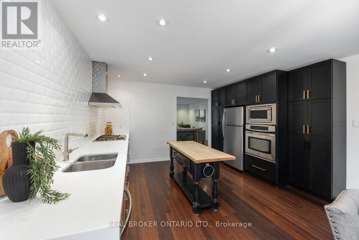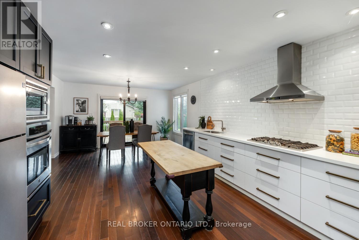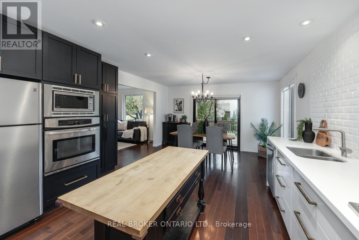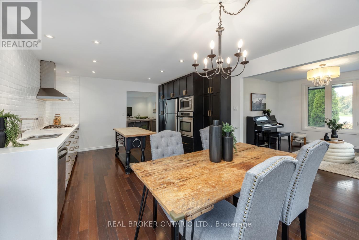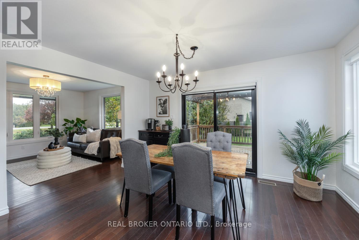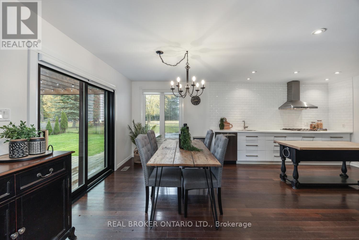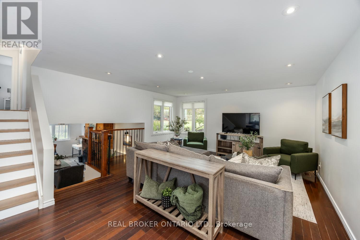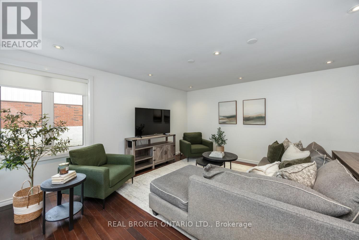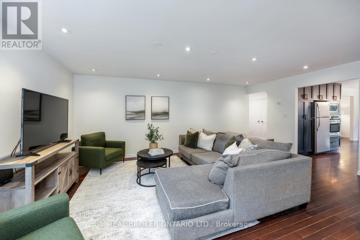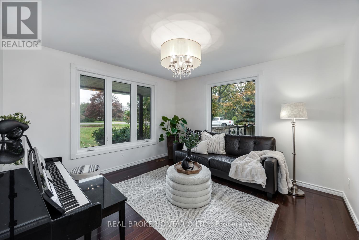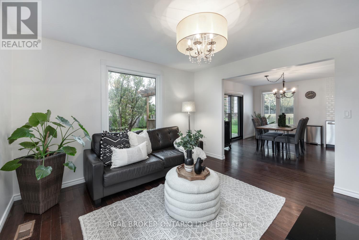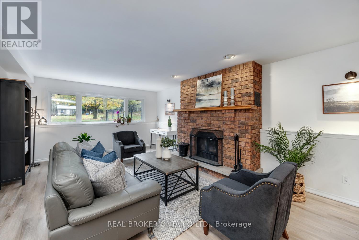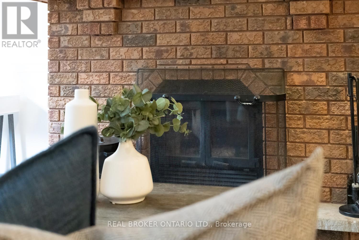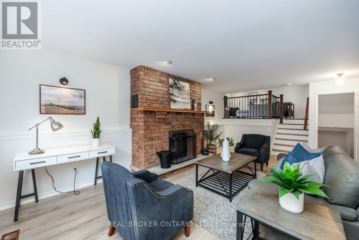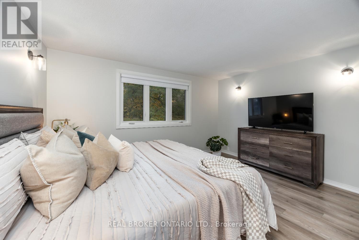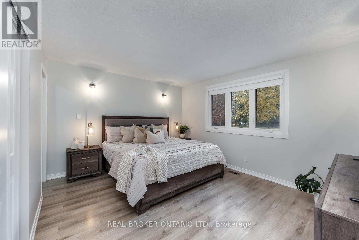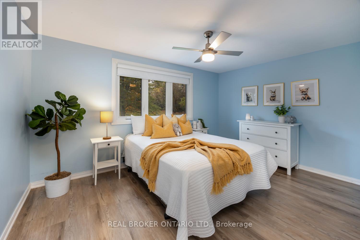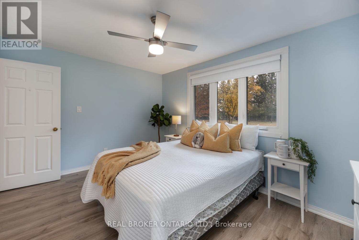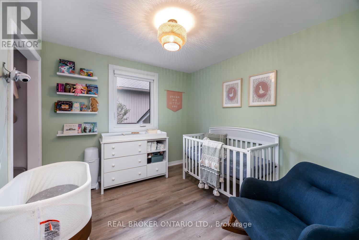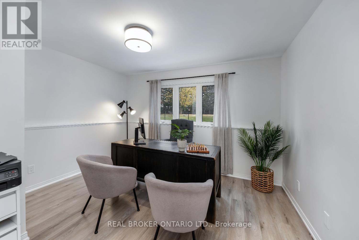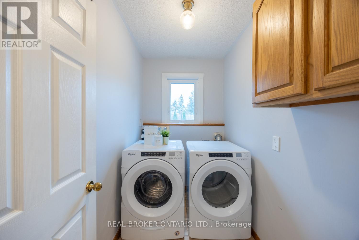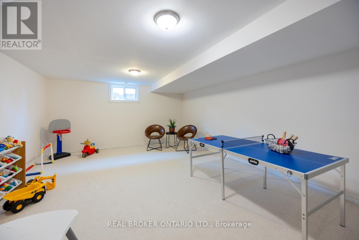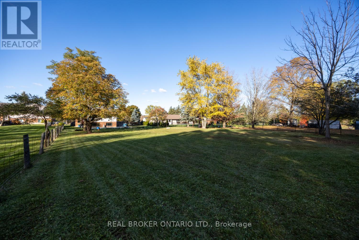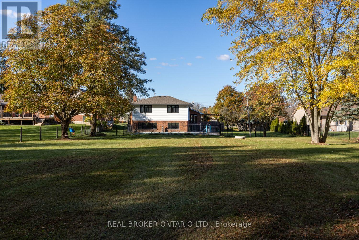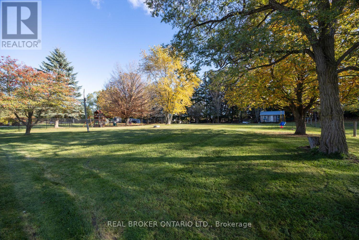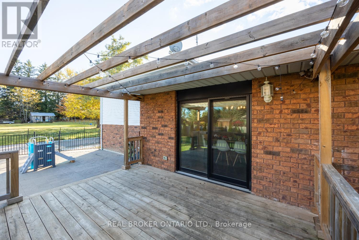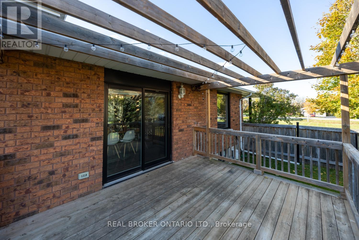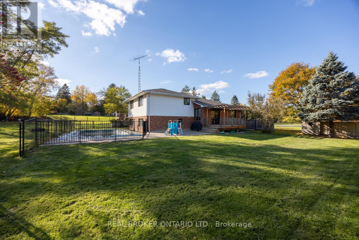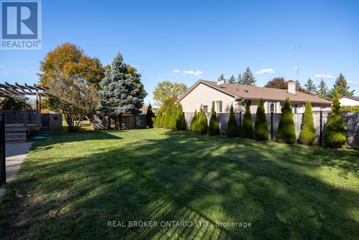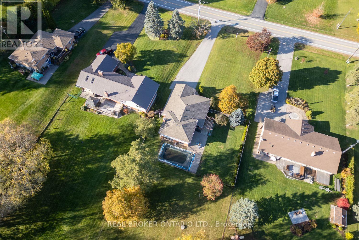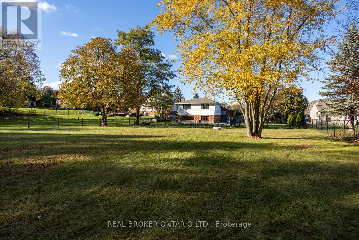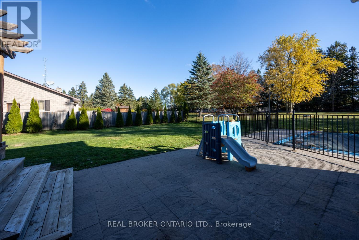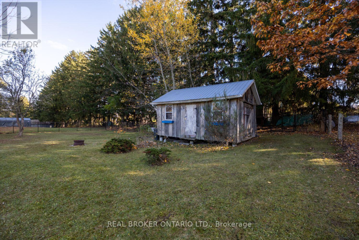2769 Concession Road 7 Clarington, Ontario L1C 5X1
$1,275,000
Welcome to this charming home in the highly desired village of Tyrone, situated on a picturesque approximately 0.92 acre lot. Offering the best of country charm and modern comfort, this property features a ample parkingon the large driveway, an inground pool, and a sprawling fenced yard ideal for family living and entertaining alike. Step inside to find numerous modern updates that bring style and peace of mind: windows and doors (2023), furnace (2022), engineered hardwood on the upper level and rec room, new staircase, cordless shades, broadloom in the basement, and a new pool liner. The spacious kitchen is a chef's delight, featuring Corian countertops, built-in appliances including a propane gas cooktop, tile backsplash, and pot lighting. It overlooks the dining room with hardwood flooring and a walk-out to the deck, which is perfect for outdoor dining. The warm and inviting family room, with hardwood flooring and pot lighting, offers a cozy place to relax, while the separate living room boasts large windows that fill the space with natural light. The lower level is equally impressive, featuring a bright rec room with a wood-burning fireplace, hardwood floors, and a large, above-grade window. A walk-up, from the basement to the garage adds versatility. A flexible bonus space, in the basement is ideal as a games room, playroom, gym, or den. Plus, there is tons of storage in the basement. This home contains four good-sized bedrooms, providing ample space for family and guests. Move right in and enjoy a beautifully updated, welcoming home in one of Tyrone's most desirable locations-where comfort, character, and charm come together perfectly. (id:50886)
Open House
This property has open houses!
3:00 pm
Ends at:5:00 pm
Property Details
| MLS® Number | E12496850 |
| Property Type | Single Family |
| Community Name | Rural Clarington |
| Equipment Type | Water Heater, Propane Tank |
| Parking Space Total | 12 |
| Pool Type | Inground Pool |
| Rental Equipment Type | Water Heater, Propane Tank |
Building
| Bathroom Total | 3 |
| Bedrooms Above Ground | 4 |
| Bedrooms Total | 4 |
| Amenities | Fireplace(s) |
| Appliances | Water Softener, Cooktop, Dishwasher, Dryer, Microwave, Washer, Refrigerator |
| Basement Development | Partially Finished |
| Basement Features | Walk-up |
| Basement Type | N/a (partially Finished), N/a |
| Construction Style Attachment | Detached |
| Construction Style Split Level | Backsplit |
| Cooling Type | Central Air Conditioning |
| Exterior Finish | Brick, Vinyl Siding |
| Fireplace Present | Yes |
| Flooring Type | Hardwood, Carpeted |
| Foundation Type | Unknown |
| Half Bath Total | 1 |
| Heating Fuel | Propane |
| Heating Type | Forced Air |
| Size Interior | 2,000 - 2,500 Ft2 |
| Type | House |
Parking
| Attached Garage | |
| Garage |
Land
| Acreage | No |
| Sewer | Septic System |
| Size Irregular | 100 X 399.8 Acre |
| Size Total Text | 100 X 399.8 Acre |
Rooms
| Level | Type | Length | Width | Dimensions |
|---|---|---|---|---|
| Basement | Playroom | 6.03 m | 4.73 m | 6.03 m x 4.73 m |
| Lower Level | Recreational, Games Room | 6.57 m | 4.36 m | 6.57 m x 4.36 m |
| Lower Level | Bedroom 4 | 3.94 m | 3.34 m | 3.94 m x 3.34 m |
| Lower Level | Laundry Room | 2.46 m | 1.51 m | 2.46 m x 1.51 m |
| Main Level | Kitchen | 4.06 m | 3.75 m | 4.06 m x 3.75 m |
| Main Level | Dining Room | 4.06 m | 2.44 m | 4.06 m x 2.44 m |
| Main Level | Living Room | 3.65 m | 3.65 m | 3.65 m x 3.65 m |
| Main Level | Family Room | 6.09 m | 5.06 m | 6.09 m x 5.06 m |
| Upper Level | Primary Bedroom | 4.32 m | 3.64 m | 4.32 m x 3.64 m |
| Upper Level | Bedroom 2 | 4.24 m | 3.11 m | 4.24 m x 3.11 m |
| Upper Level | Bedroom 3 | 3.1 m | 2.93 m | 3.1 m x 2.93 m |
https://www.realtor.ca/real-estate/29054095/2769-concession-road-7-clarington-rural-clarington
Contact Us
Contact us for more information
Marlene Boyle
Broker
(905) 926-5554
www.marleneboyle.com/
www.facebook.com/marleneboylerealtor
twitter.com/marleneboyle
www.linkedin.com/in/marleneboyle
113 King Street East Unit 2
Bowmanville, Ontario L1C 1N4
(888) 311-1172
www.joinreal.com/

