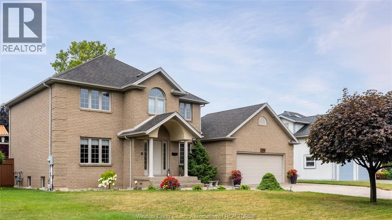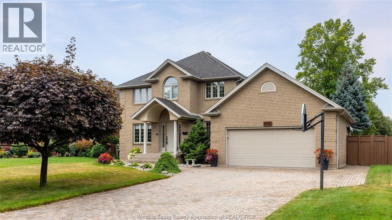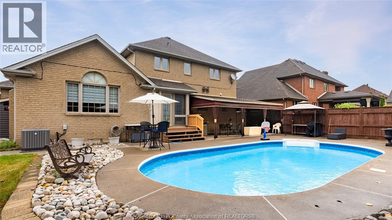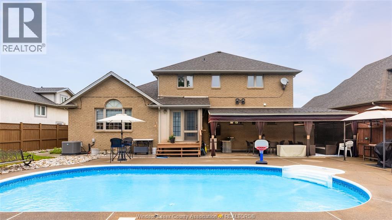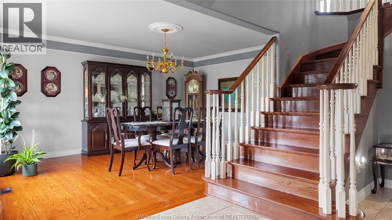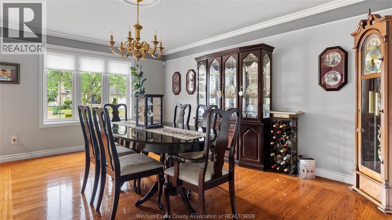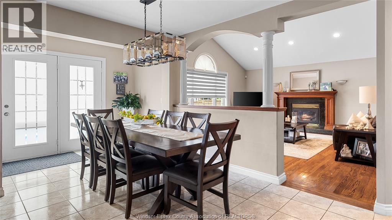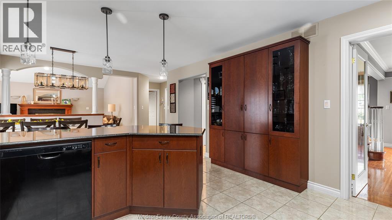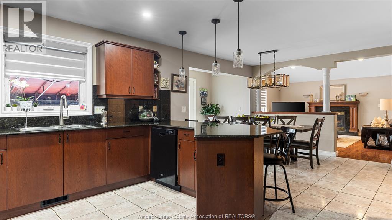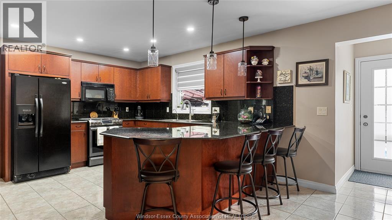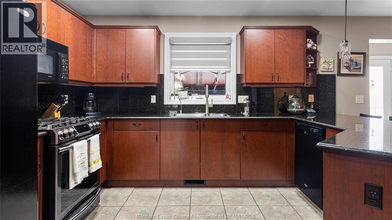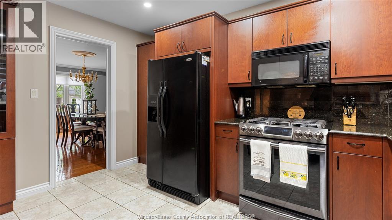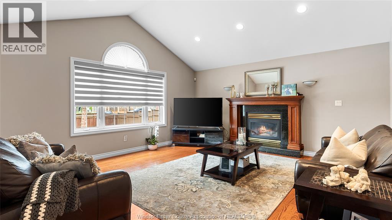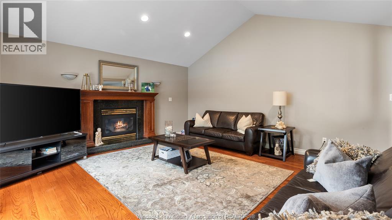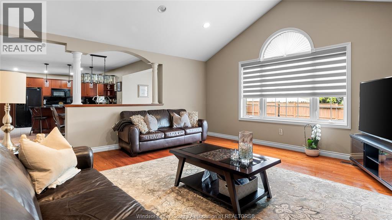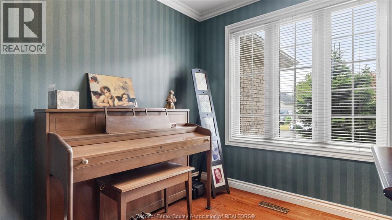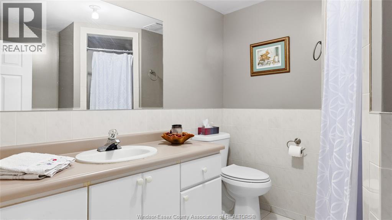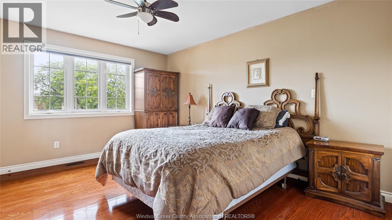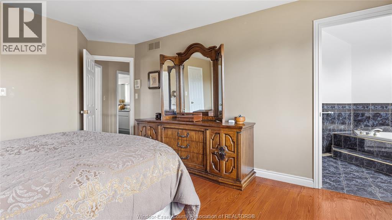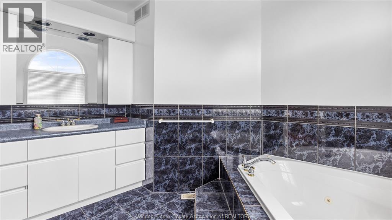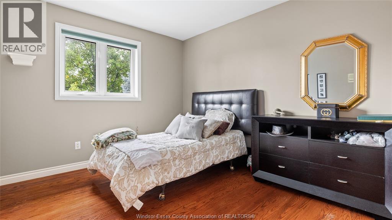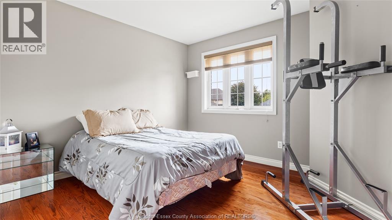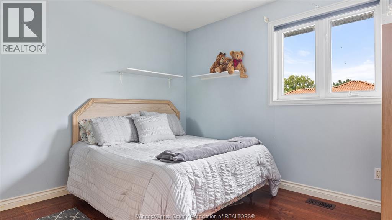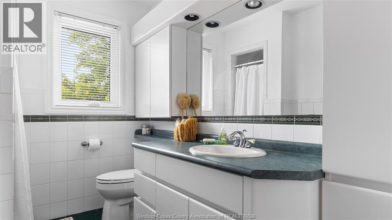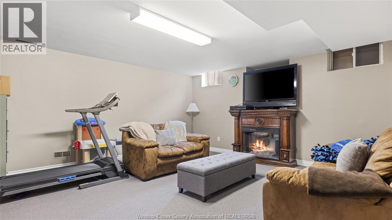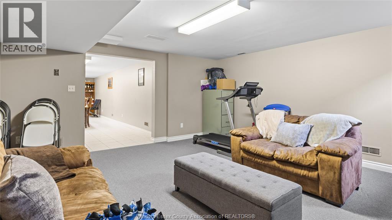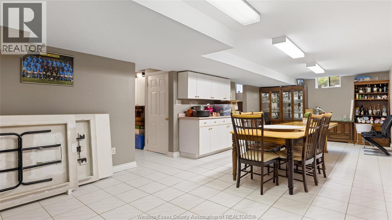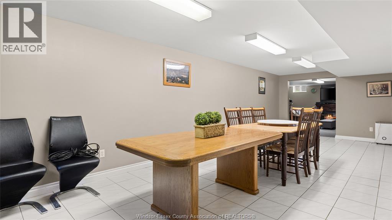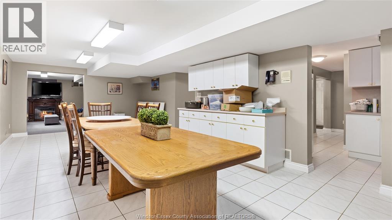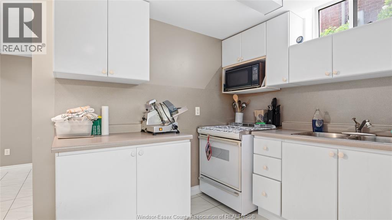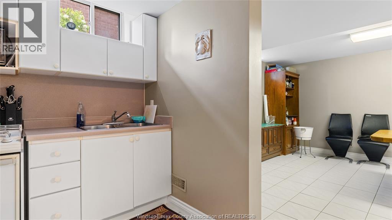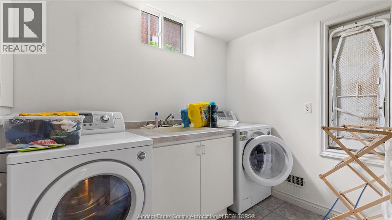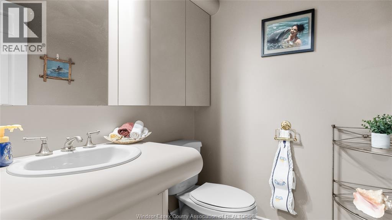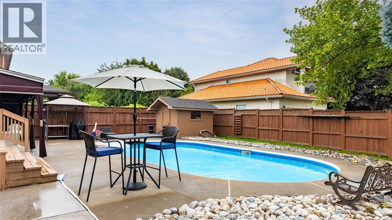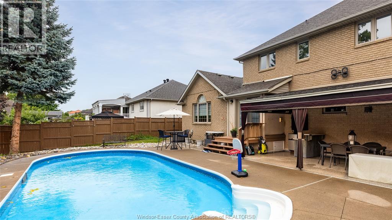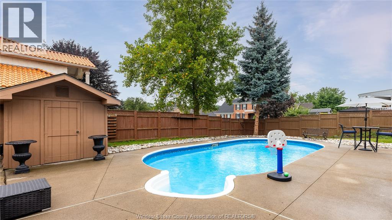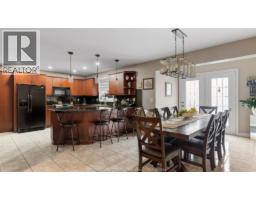2769 Lombardy Crescent Lasalle, Ontario N9H 2L8
$899,999
Welcome to this stunning, one owner gem in the heart of LaSalle, located on a quiet street in a highly sought after neighbourhood! Beautiful trails, schools, shopping and restaurants all nearby. This 4+1 bed , 4 bath home has been well loved and is ready for it’s new family. Neutral tones throughout the home, hardwood flooring, beautiful cherry wood kitchen with walk-in chefs kitchen/pantry, living room with gas fireplace, formal dining room, walk-in closet & ensuite with jacuzzi in primary bed. Lower level features an additional kitchen, living area, fruit cellar, electric fireplace and grade entrance, perfect for an in-law suite, large family gatherings, or investment opportunities. Fully fenced & landscaped yard, large shed w/hydro, outdoor kitchenette, in-ground pool & all pool equipment! Updates include roof, furnace, a/c, hot water tank, windows & pool vac. (id:50886)
Property Details
| MLS® Number | 25023221 |
| Property Type | Single Family |
| Features | Finished Driveway, Front Driveway |
| Pool Features | Pool Equipment |
| Pool Type | Inground Pool |
Building
| Bathroom Total | 4 |
| Bedrooms Above Ground | 4 |
| Bedrooms Below Ground | 1 |
| Bedrooms Total | 5 |
| Appliances | Dishwasher, Dryer, Microwave Range Hood Combo, Refrigerator, Stove, Washer |
| Construction Style Attachment | Detached |
| Cooling Type | Central Air Conditioning |
| Exterior Finish | Brick |
| Fireplace Fuel | Gas,electric |
| Fireplace Present | Yes |
| Fireplace Type | Insert,insert |
| Flooring Type | Carpeted, Ceramic/porcelain, Hardwood |
| Foundation Type | Concrete |
| Half Bath Total | 1 |
| Heating Fuel | Electric, Natural Gas |
| Heating Type | Forced Air, Furnace |
| Stories Total | 2 |
| Type | House |
Parking
| Garage |
Land
| Acreage | No |
| Fence Type | Fence |
| Landscape Features | Landscaped |
| Size Irregular | 64.23 X 118.19 Ft |
| Size Total Text | 64.23 X 118.19 Ft |
| Zoning Description | Res |
Rooms
| Level | Type | Length | Width | Dimensions |
|---|---|---|---|---|
| Second Level | 3pc Ensuite Bath | Measurements not available | ||
| Second Level | 3pc Bathroom | Measurements not available | ||
| Second Level | Bedroom | Measurements not available | ||
| Second Level | Bedroom | Measurements not available | ||
| Second Level | Bedroom | Measurements not available | ||
| Second Level | Bedroom | Measurements not available | ||
| Lower Level | 3pc Bathroom | Measurements not available | ||
| Lower Level | Family Room/fireplace | Measurements not available | ||
| Lower Level | Kitchen | Measurements not available | ||
| Lower Level | Fruit Cellar | Measurements not available | ||
| Main Level | 2pc Bathroom | Measurements not available | ||
| Main Level | Den | Measurements not available | ||
| Main Level | Living Room/fireplace | Measurements not available | ||
| Main Level | Eating Area | Measurements not available | ||
| Main Level | Dining Room | Measurements not available | ||
| Main Level | Kitchen | Measurements not available | ||
| Main Level | Foyer | Measurements not available |
https://www.realtor.ca/real-estate/28853700/2769-lombardy-crescent-lasalle
Contact Us
Contact us for more information
Shelby Harris
Sales Person
2985 Dougall Avenue
Windsor, Ontario N9E 1S1
(519) 966-7777
(519) 966-6702
www.valenterealestate.com/

