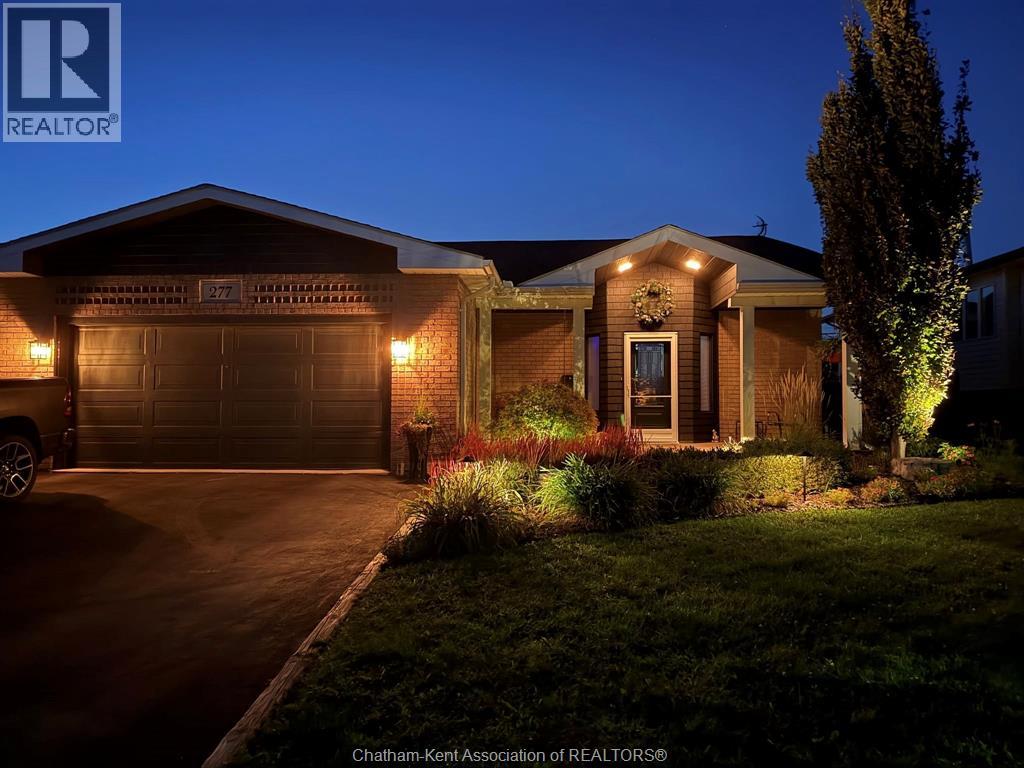277 Bouffard Road Lasalle, Ontario N9J 1E9
$699,000
Stunning 4-Bedroom LaSalle Home with Resort-Style Backyard – Ideal for Entertaining or Multi-Generational Living Welcome to this beautifully updated 4-bedroom, 2-bathroom home in the heart of LaSalle—offering style, comfort, and flexibility for modern living. Perfect for families, entertainers, or those seeking a potential in-law suite, every detail has been thoughtfully upgraded for enjoyment and functionality. Step into the bright, open-concept main floor with a dream kitchen featuring granite countertops, stainless steel appliances, a commercial-grade hood fan, and plenty of counter and cupboard space. Three spacious bedrooms with hardwood flooring and a modern 3-piece bath complete this level. The primary bedroom boasts a custom California Closet, while a tinted bay window adds privacy and patio doors lead to the backyard oasis. All installed in 2018 The versatile lower level includes a cozy family room with gas fireplace, a full bar with kegerator and storage, a fourth bedroom, kitchenette, and 4-piece bath—ideal for extended family or an in-law suite. Outdoors, enjoy a heated saltwater pool (2018) with solar blanket, mature evergreens, and a custom tiki hut with electricity for entertaining, changing, and storage. A composite deck, concrete patio, irrigation system, built-in gas line, gas fire pit, gazebo, and automatic lighting make this backyard retreat truly turnkey. Additional features: central air, furnace, roof, hot water tank (2017), sump pump, crawl space storage, and fresh paint. Close to top-rated schools, parks, riverfront trails, shopping, 401, EC Row, Gordie Howe Bridge, and just 15 minutes from Amherstburg or downtown Windsor. Move-in ready—don’t miss this rare opportunity! Offers will be registered but not viewed until Monday Sept 15th at 6PM. (id:50886)
Property Details
| MLS® Number | 25022630 |
| Property Type | Single Family |
| Features | Paved Driveway, Finished Driveway |
| Pool Features | Pool Equipment |
| Pool Type | Inground Pool |
Building
| Bathroom Total | 2 |
| Bedrooms Above Ground | 3 |
| Bedrooms Below Ground | 1 |
| Bedrooms Total | 4 |
| Appliances | Central Vacuum, Dishwasher, Dryer, Refrigerator, Stove, Washer, Two Refrigerators |
| Architectural Style | Bi-level, Raised Ranch |
| Constructed Date | 1992 |
| Cooling Type | Central Air Conditioning |
| Exterior Finish | Aluminum/vinyl |
| Fireplace Fuel | Gas |
| Fireplace Present | Yes |
| Fireplace Type | Direct Vent |
| Flooring Type | Ceramic/porcelain, Hardwood, Laminate |
| Foundation Type | Block |
| Heating Fuel | Natural Gas |
| Heating Type | Forced Air, Furnace |
| Type | House |
Parking
| Attached Garage | |
| Garage |
Land
| Acreage | No |
| Fence Type | Fence |
| Landscape Features | Landscaped |
| Size Irregular | 60 X 112 |
| Size Total Text | 60 X 112 |
| Zoning Description | Res |
Rooms
| Level | Type | Length | Width | Dimensions |
|---|---|---|---|---|
| Second Level | Dining Room | 8’11 x 15.1"" | ||
| Second Level | Bedroom | Measurements not available | ||
| Second Level | Primary Bedroom | 12’11” x 10’11” | ||
| Second Level | Bedroom | Measurements not available | ||
| Second Level | 3pc Bathroom | Measurements not available | ||
| Second Level | Kitchen | 10’5? x 16’1? | ||
| Second Level | Living Room | 14' x 11’4? | ||
| Lower Level | Den | Measurements not available | ||
| Lower Level | Bedroom | Measurements not available | ||
| Lower Level | Laundry Room | Measurements not available | ||
| Lower Level | 4pc Bathroom | Measurements not available | ||
| Lower Level | Family Room/fireplace | 19’11” x 25’10” | ||
| Main Level | Foyer | Measurements not available |
https://www.realtor.ca/real-estate/28828208/277-bouffard-road-lasalle
Contact Us
Contact us for more information
Kimberly Zdunich
Broker
202 King St W. Unit 300j
Chatham, Ontario N7M 1E5
(519) 965-6222

































































