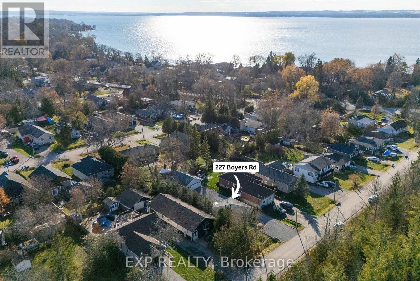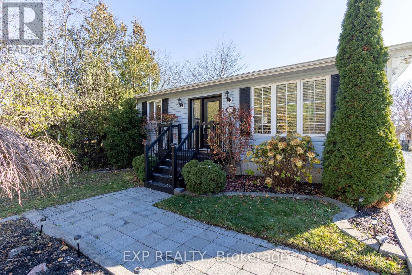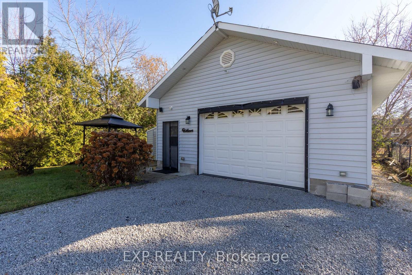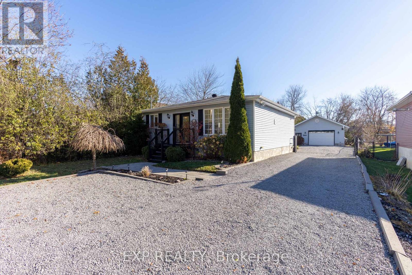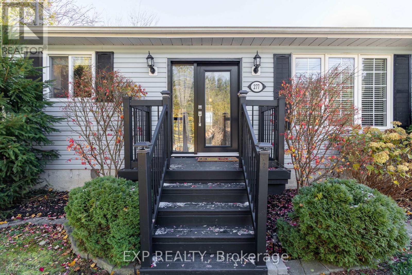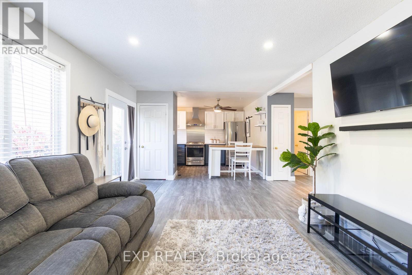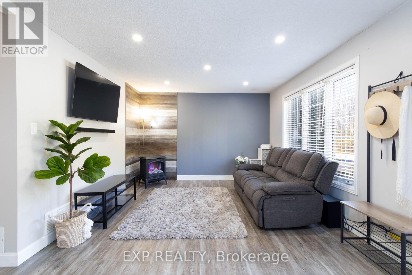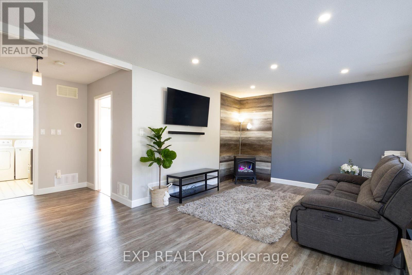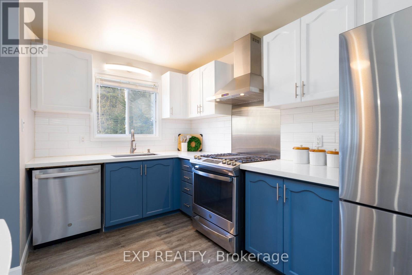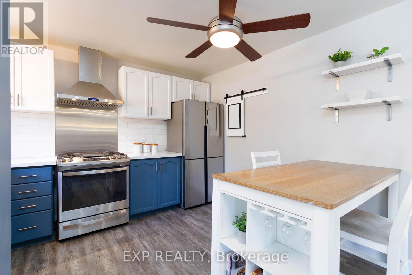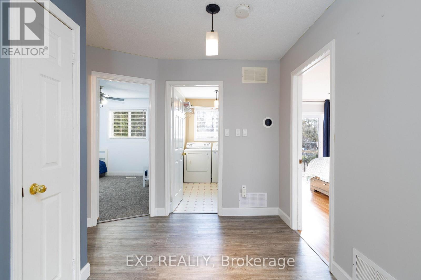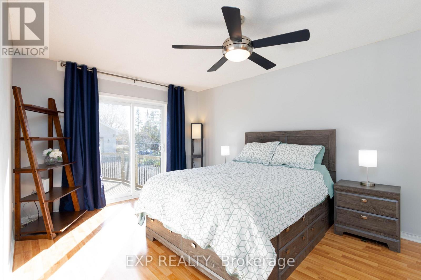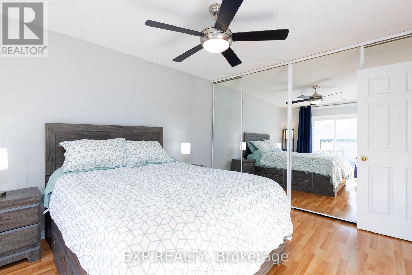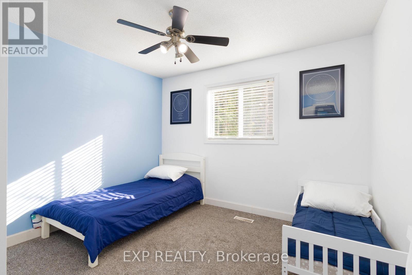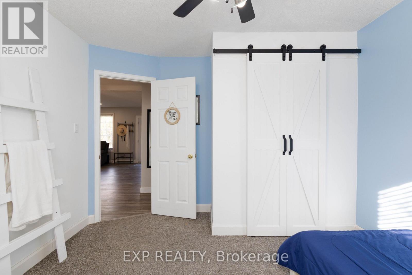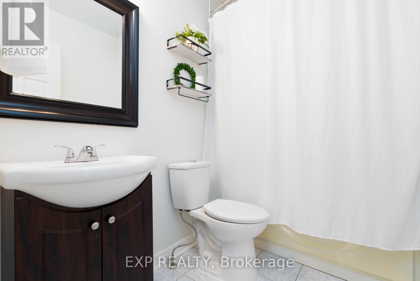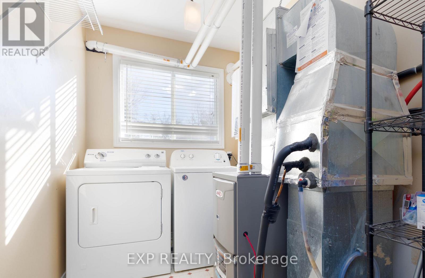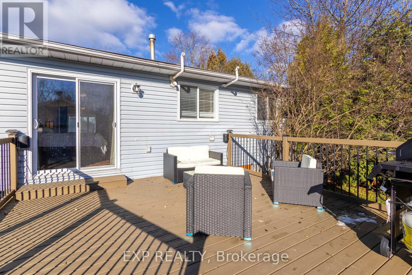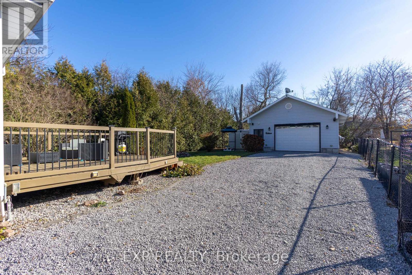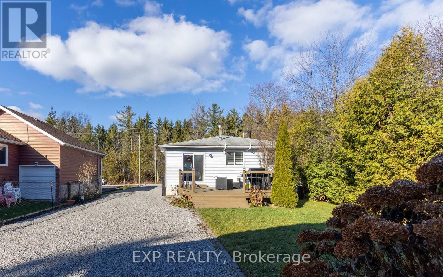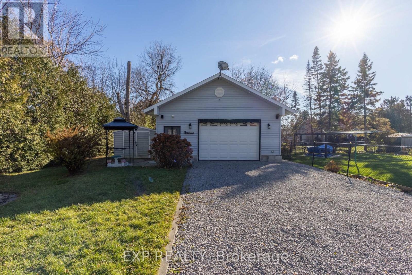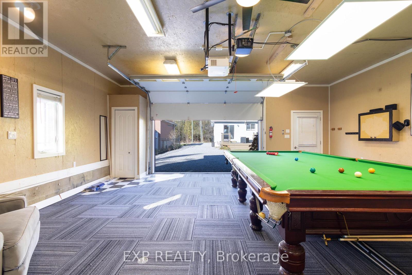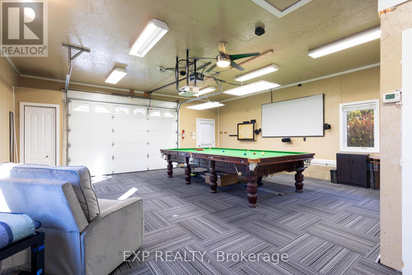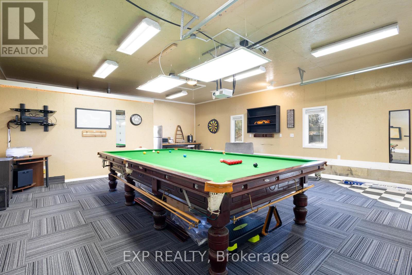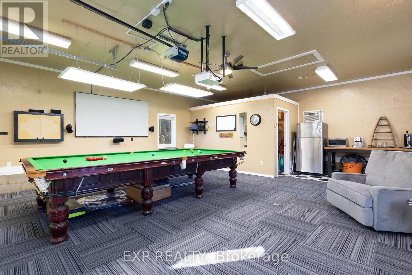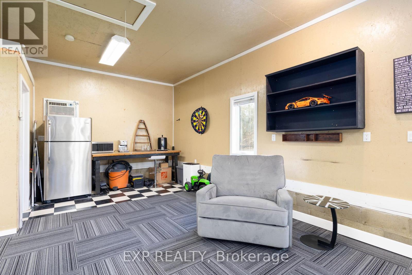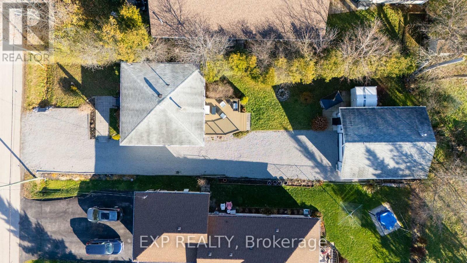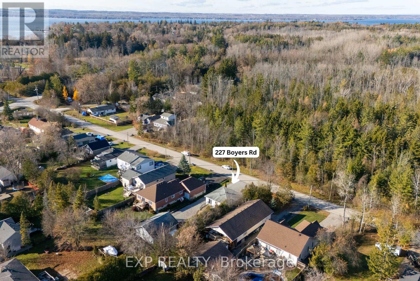277 Boyers Road Georgina, Ontario L4P 3C8
$689,000
A Warm, Updated Bungalow Paired With A Dream Garage-The Full Package! This Sunny, Move-In Ready Home Offers Open-Concept Kitchen And Living Space With Updated Flooring ('22), Fresh Paint, Quartz Countertops ('23), Stylish Backsplash ('24), And Stainless-Steel Kitchen Appliances Replaced Within The Last Four Years. The Primary Bedroom Features Large Double Closets And A Walkout To The Back Deck, Filling The Home With Natural Light. Additional Comforts Include A New Furnace And A/C Installed In 2023. The Home Sits On A High, Dry Poured-Concrete And Cinderblock Foundation With A Heated Crawlspace. Enjoy A Fully-Fenced Yard, A Sun-Filled Back Deck, Two Gas Hookups, And Peaceful Green Space Directly Across The Street. The 720 Sq Ft Detached Garage Is A True Showstopper: In-Floor Heating, Hydro, Water, A Separate 100-Amp Panel, Custom Screens For Both The Large Garage Door And The Main Door, Plus A Super Handy Storage Loft With Ladder Access. Perfect For A Workshop, Car Enthusiast, Hobby Space, Or Possible Future Garden Suite. Located Steps To Lake Simcoe, Parks, Marinas, Schools, Shopping, And Approximately 10 Minutes To Hwy 404. (id:50886)
Open House
This property has open houses!
12:00 pm
Ends at:2:00 pm
12:00 pm
Ends at:2:00 pm
Property Details
| MLS® Number | N12574078 |
| Property Type | Single Family |
| Community Name | Historic Lakeshore Communities |
| Amenities Near By | Public Transit, Schools |
| Community Features | School Bus |
| Features | Conservation/green Belt |
| Parking Space Total | 8 |
| Structure | Deck, Porch, Shed |
Building
| Bathroom Total | 1 |
| Bedrooms Above Ground | 2 |
| Bedrooms Total | 2 |
| Appliances | Garage Door Opener Remote(s), Water Heater - Tankless, Water Heater, Dishwasher, Dryer, Hood Fan, Range, Washer, Window Coverings, Refrigerator |
| Architectural Style | Bungalow |
| Basement Type | Crawl Space |
| Construction Style Attachment | Detached |
| Cooling Type | Central Air Conditioning |
| Exterior Finish | Vinyl Siding |
| Flooring Type | Vinyl, Laminate, Carpeted |
| Foundation Type | Concrete, Block |
| Heating Fuel | Natural Gas |
| Heating Type | Forced Air |
| Stories Total | 1 |
| Size Interior | 700 - 1,100 Ft2 |
| Type | House |
| Utility Water | Municipal Water |
Parking
| Detached Garage | |
| Garage |
Land
| Acreage | No |
| Fence Type | Fully Fenced, Fenced Yard |
| Land Amenities | Public Transit, Schools |
| Landscape Features | Landscaped |
| Sewer | Sanitary Sewer |
| Size Depth | 150 Ft |
| Size Frontage | 50 Ft |
| Size Irregular | 50 X 150 Ft |
| Size Total Text | 50 X 150 Ft|under 1/2 Acre |
| Surface Water | Lake/pond |
| Zoning Description | R1 |
Rooms
| Level | Type | Length | Width | Dimensions |
|---|---|---|---|---|
| Main Level | Kitchen | 3.26 m | 3.61 m | 3.26 m x 3.61 m |
| Main Level | Living Room | 5.86 m | 3.63 m | 5.86 m x 3.63 m |
| Main Level | Primary Bedroom | 4.53 m | 3.41 m | 4.53 m x 3.41 m |
| Main Level | Bedroom 2 | 3.41 m | 3.43 m | 3.41 m x 3.43 m |
| Main Level | Laundry Room | 3.13 m | 1.82 m | 3.13 m x 1.82 m |
Utilities
| Cable | Installed |
| Electricity | Installed |
| Sewer | Installed |
Contact Us
Contact us for more information
Jennifer Jones
Salesperson
(416) 702-1146
www.youtube.com/embed/NYiXy19Op3s
www.jj.team/
www.facebook.com/jennifer.jjteam/
twitter.com/Jennife42134793
www.linkedin.com/in/jennifer-jones-b4810bb3/
4711 Yonge St 10/flr Ste B
Toronto, Ontario M2N 6K8
(866) 530-7737
Stephanie Hetherington
Salesperson
www.jj.team/stephanie/
www.facebook.com/stephanie.jjteam
www.linkedin.com/in/stephanie-hetherington-6b5283278
(866) 530-7737

