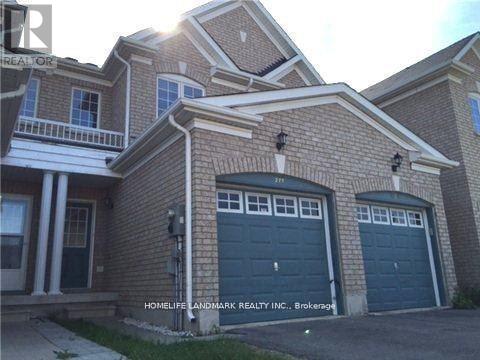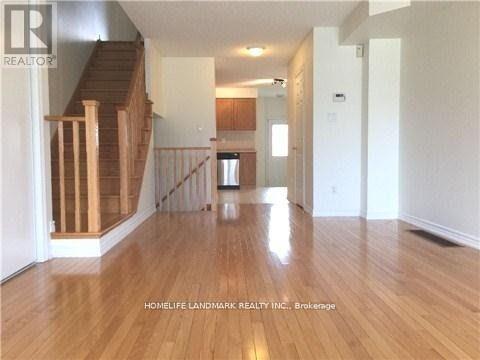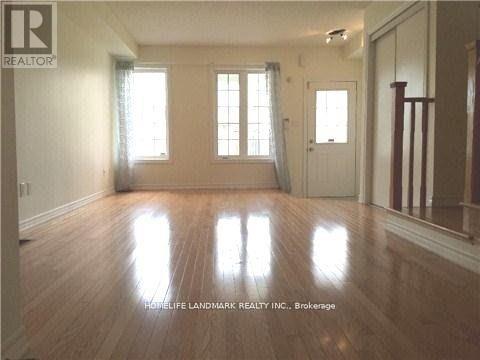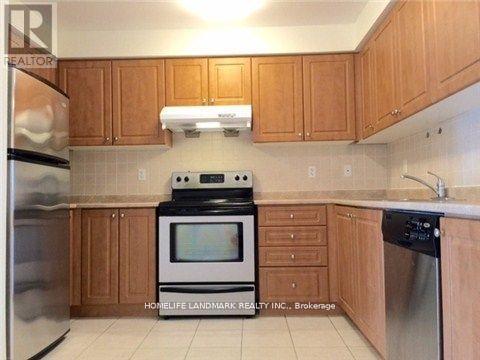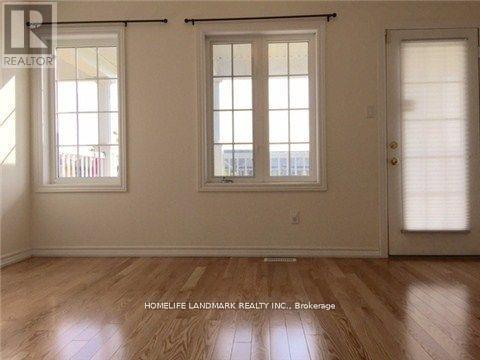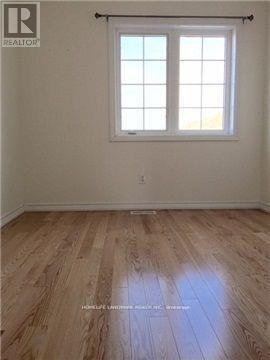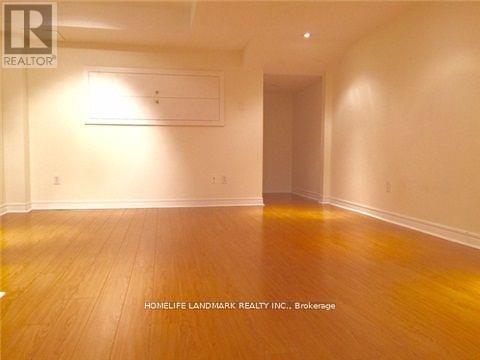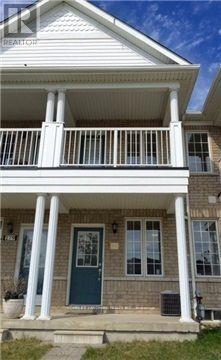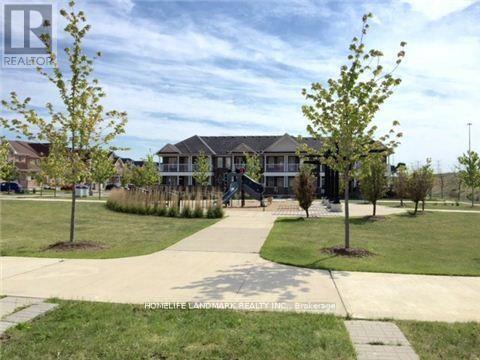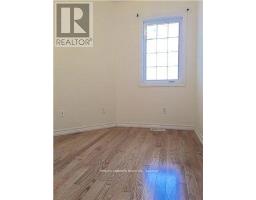277 Caboto Trail Markham, Ontario L3R 0R5
3 Bedroom
3 Bathroom
1,100 - 1,500 ft2
Central Air Conditioning
Forced Air
$3,150 Monthly
Beautiful 3 Bedroom Freehold Townhouse In Highly Demanded South Unionville Community. Primary Bedroom with 4 Pc Ensuite Bath, Walk-In Closet and Private Balcony Facing Park. 2 Minutes Drive To New Kennedy Square, T&T Supermarket, East Access To Hwy 407, York Transit & Unionville Go Train Station. Close To Parks, Schools, Malls, & Recreation Clubs. Perfect for small families at a great location. Immediate occupancy. (id:50886)
Property Details
| MLS® Number | N12444382 |
| Property Type | Single Family |
| Community Name | Village Green-South Unionville |
| Amenities Near By | Park, Public Transit, Schools |
| Parking Space Total | 2 |
Building
| Bathroom Total | 3 |
| Bedrooms Above Ground | 3 |
| Bedrooms Total | 3 |
| Appliances | Water Heater, Dishwasher, Dryer, Garage Door Opener, Hood Fan, Stove, Washer, Window Coverings, Refrigerator |
| Basement Development | Finished |
| Basement Type | N/a (finished) |
| Construction Style Attachment | Attached |
| Cooling Type | Central Air Conditioning |
| Exterior Finish | Brick |
| Flooring Type | Hardwood, Ceramic, Laminate |
| Foundation Type | Concrete |
| Half Bath Total | 1 |
| Heating Fuel | Natural Gas |
| Heating Type | Forced Air |
| Stories Total | 2 |
| Size Interior | 1,100 - 1,500 Ft2 |
| Type | Row / Townhouse |
| Utility Water | Municipal Water |
Parking
| Attached Garage | |
| Garage |
Land
| Acreage | No |
| Land Amenities | Park, Public Transit, Schools |
| Sewer | Sanitary Sewer |
| Size Depth | 91 Ft ,2 In |
| Size Frontage | 14 Ft ,9 In |
| Size Irregular | 14.8 X 91.2 Ft |
| Size Total Text | 14.8 X 91.2 Ft |
Rooms
| Level | Type | Length | Width | Dimensions |
|---|---|---|---|---|
| Second Level | Primary Bedroom | 4.21 m | 3.04 m | 4.21 m x 3.04 m |
| Second Level | Bedroom 2 | 3.1 m | 2.74 m | 3.1 m x 2.74 m |
| Second Level | Bedroom 3 | 2.74 m | 2.59 m | 2.74 m x 2.59 m |
| Basement | Recreational, Games Room | 4.7 m | 3.88 m | 4.7 m x 3.88 m |
| Main Level | Living Room | 5.62 m | 3.52 m | 5.62 m x 3.52 m |
| Main Level | Dining Room | 5.62 m | 3.52 m | 5.62 m x 3.52 m |
| Main Level | Kitchen | 4.21 m | 3.35 m | 4.21 m x 3.35 m |
Contact Us
Contact us for more information
Ida Luk
Broker
(647) 201-6228
www.idaluk.com/
Homelife Landmark Realty Inc.
7240 Woodbine Ave Unit 103
Markham, Ontario L3R 1A4
7240 Woodbine Ave Unit 103
Markham, Ontario L3R 1A4
(905) 305-1600
(905) 305-1609
www.homelifelandmark.com/

