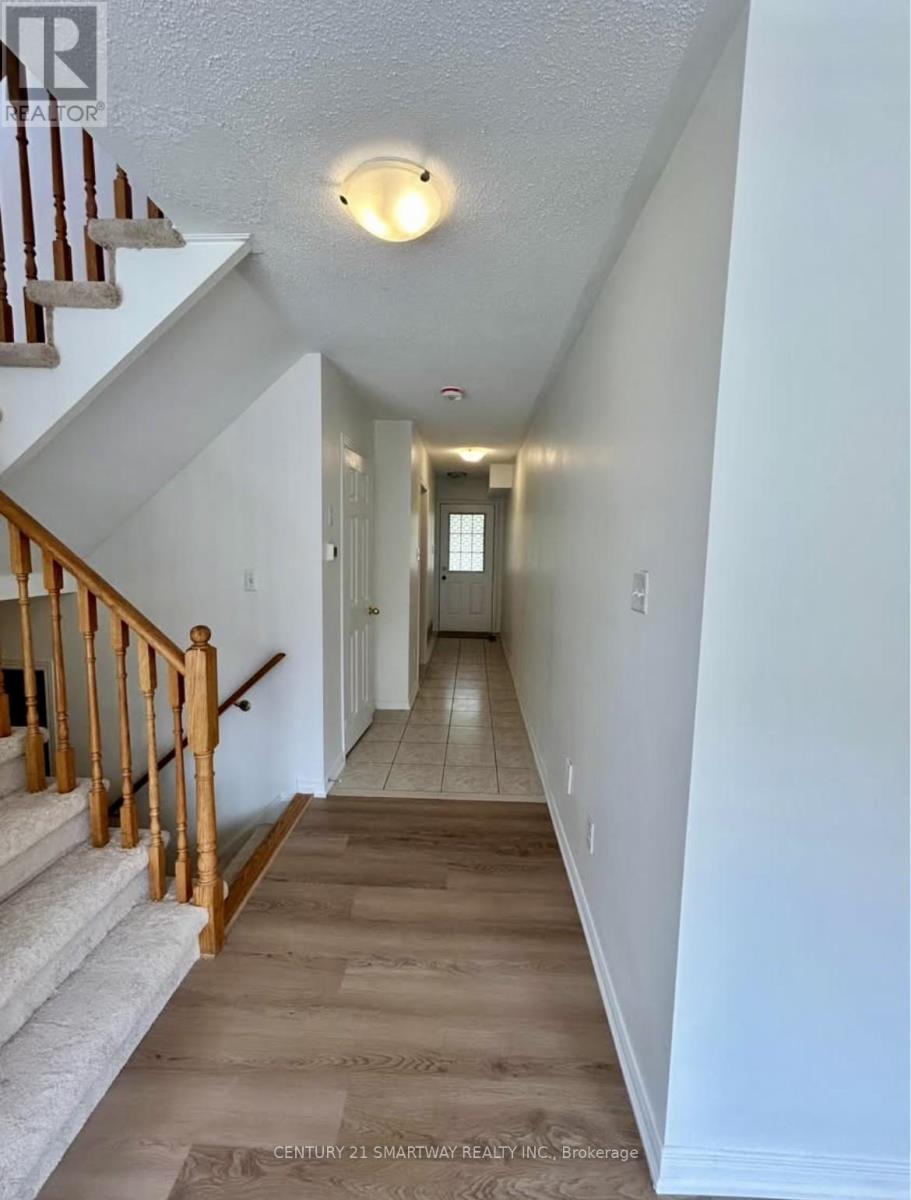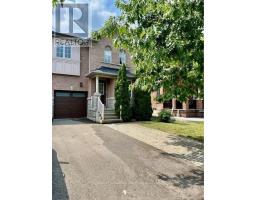277 Fitzgerald Crescent Milton, Ontario L9T 5Y3
$3,200 Monthly
Presenting Newly Renovated Semi-Detached Home for Lease (3 Bedroom 3.5 Washroom) in the Most Sought After Area of Milton. Spacious Second Floor With 3 Bedrooms & 2 Full Washrooms. Large Master Bedroom With Ensuite & Walk-In Closet. Spacious Recreation Room In Fully Finished Basement (Can be Used as a Bedroom) with One Full Washroom. Great Area Amenities like Main Public Library, Recreation & Community Centre, Elementary & Secondary Schools, Major Shopping, Public Transit, Fitness Centre and Cineplex. Great Commuter Location - Minutes From Hwy. 401 And GO Station. Available Immediately - Ready to Move-In. **** EXTRAS **** Fridge, Stove, Dishwasher, Washer/Dryer, Central Vacuum, Existing Window Covering & All Elf's. All Existing Appliances & Fixture Are Property Of The Owners, Available For Use To The Tenant. (id:50886)
Property Details
| MLS® Number | W11911248 |
| Property Type | Single Family |
| Community Name | 1029 - DE Dempsey |
| AmenitiesNearBy | Hospital, Park, Schools |
| CommunityFeatures | Community Centre |
| ParkingSpaceTotal | 3 |
Building
| BathroomTotal | 4 |
| BedroomsAboveGround | 3 |
| BedroomsTotal | 3 |
| BasementDevelopment | Finished |
| BasementType | N/a (finished) |
| ConstructionStyleAttachment | Semi-detached |
| CoolingType | Central Air Conditioning |
| ExteriorFinish | Brick |
| FlooringType | Vinyl, Ceramic |
| FoundationType | Concrete |
| HalfBathTotal | 1 |
| HeatingFuel | Natural Gas |
| HeatingType | Forced Air |
| StoriesTotal | 2 |
| SizeInterior | 1099.9909 - 1499.9875 Sqft |
| Type | House |
| UtilityWater | Municipal Water |
Parking
| Attached Garage |
Land
| Acreage | No |
| LandAmenities | Hospital, Park, Schools |
| Sewer | Sanitary Sewer |
| SizeDepth | 93 Ft ,6 In |
| SizeFrontage | 28 Ft ,1 In |
| SizeIrregular | 28.1 X 93.5 Ft |
| SizeTotalText | 28.1 X 93.5 Ft|under 1/2 Acre |
Rooms
| Level | Type | Length | Width | Dimensions |
|---|---|---|---|---|
| Second Level | Bedroom | 4.88 m | 3.35 m | 4.88 m x 3.35 m |
| Second Level | Bedroom 2 | 3.97 m | 2.75 m | 3.97 m x 2.75 m |
| Second Level | Bedroom 3 | 3.66 m | 2.75 m | 3.66 m x 2.75 m |
| Second Level | Bathroom | 2.9 m | 1.53 m | 2.9 m x 1.53 m |
| Basement | Recreational, Games Room | 3.96 m | 2.75 m | 3.96 m x 2.75 m |
| Main Level | Living Room | 3.96 m | 3.35 m | 3.96 m x 3.35 m |
| Main Level | Dining Room | 3.05 m | 2.75 m | 3.05 m x 2.75 m |
| Main Level | Kitchen | 2.46 m | 2.46 m | 2.46 m x 2.46 m |
| Main Level | Eating Area | 2.3 m | 2.15 m | 2.3 m x 2.15 m |
Utilities
| Cable | Available |
| Sewer | Available |
Interested?
Contact us for more information
Love Anand
Salesperson
1315 Derry Road East, Unit 4
Mississauga, Ontario L5T 1B6













































