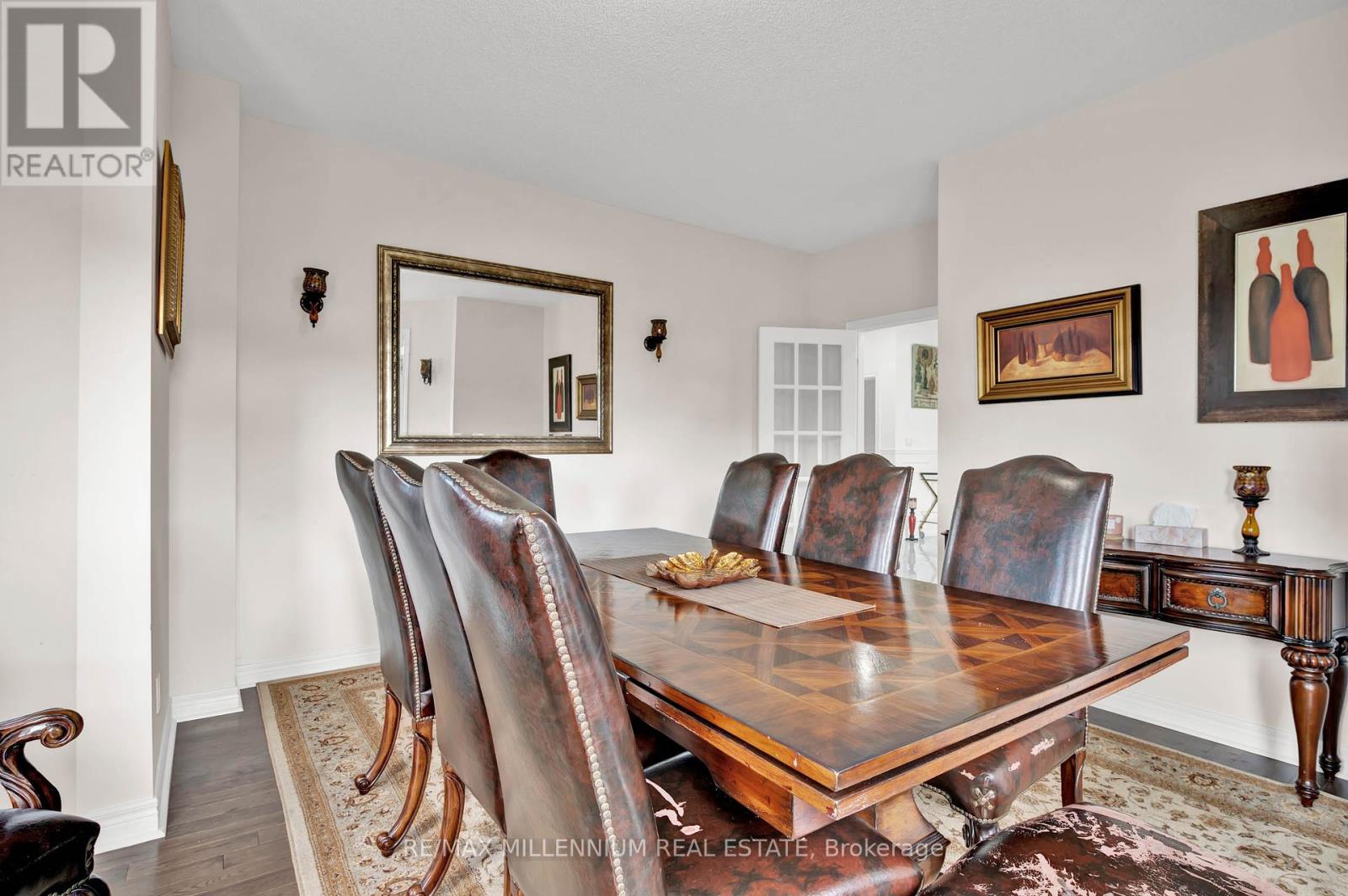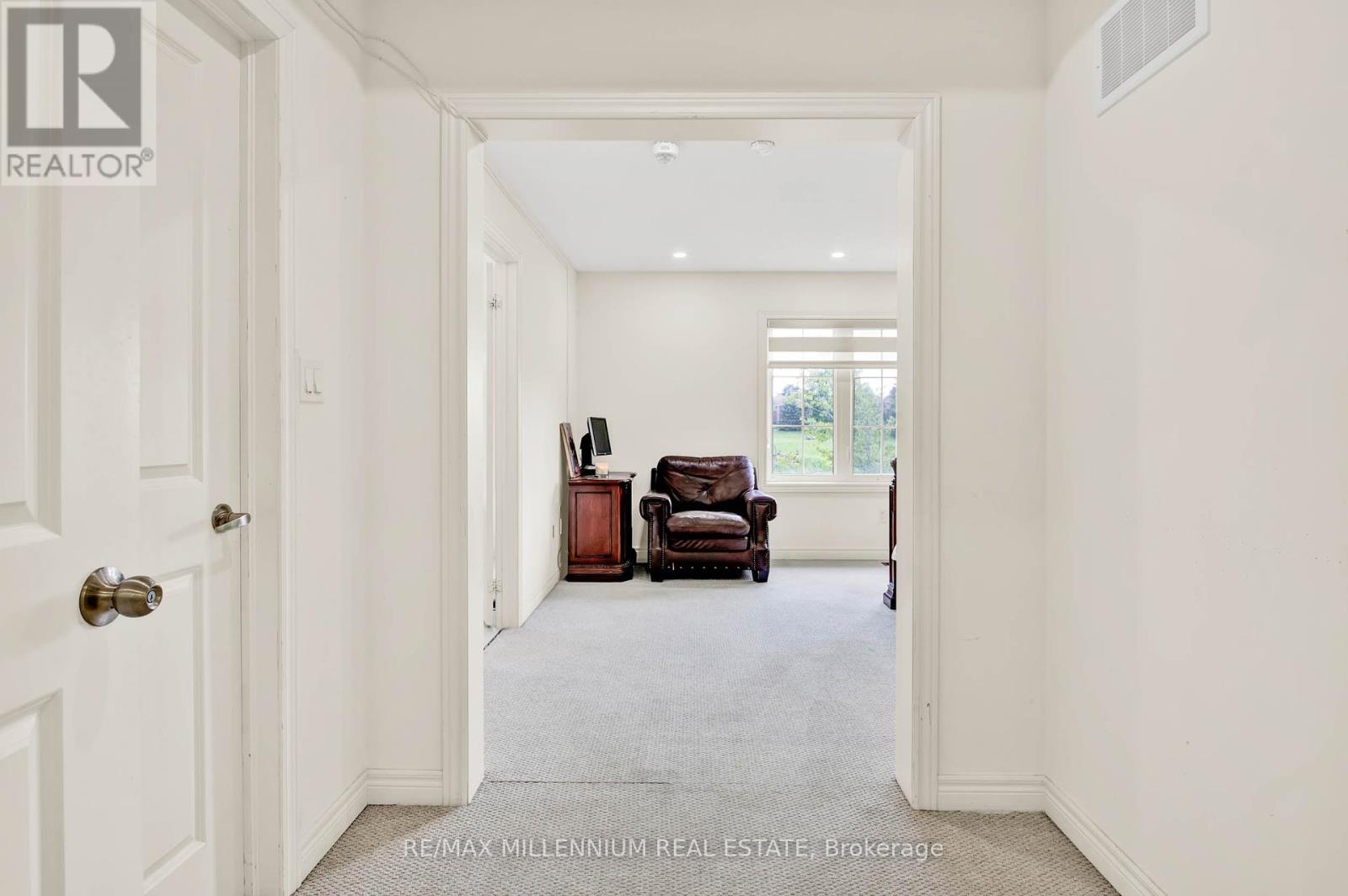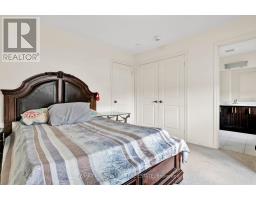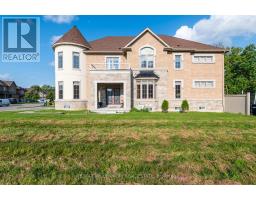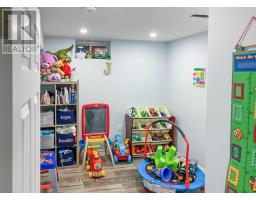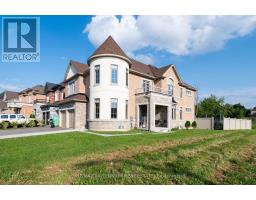277 Gibson Circle Bradford West Gwillimbury, Ontario L3Z 0X2
$1,649,000
****Huge Rental income. Priced to sell Quick **** This enchanting castle-like home offers the perfect blend of countryside living and convenience to all amenities of the Greater Toronto Area. Located in a highly sought-after community with easy access to the GO station, highways 413 (upcoming 2025), 400, and 404, this property is a dream for anyone wants to live and commute to work anywhere in GTA. With over 5,000 Sq ft of living space, the potential for rental income or multi-family living is endless. Don't miss out on this opportunity to live in a fairy tale setting with all the modern conveniences at your fingertips. (id:50886)
Property Details
| MLS® Number | N9381408 |
| Property Type | Single Family |
| Community Name | Bradford |
| AmenitiesNearBy | Hospital, Park, Schools |
| Features | Ravine |
| ParkingSpaceTotal | 5 |
Building
| BathroomTotal | 7 |
| BedroomsAboveGround | 5 |
| BedroomsBelowGround | 3 |
| BedroomsTotal | 8 |
| Appliances | Window Coverings |
| BasementDevelopment | Finished |
| BasementFeatures | Separate Entrance |
| BasementType | N/a (finished) |
| ConstructionStyleAttachment | Detached |
| CoolingType | Central Air Conditioning |
| ExteriorFinish | Brick, Stone |
| FireplacePresent | Yes |
| HalfBathTotal | 1 |
| HeatingFuel | Natural Gas |
| HeatingType | Forced Air |
| StoriesTotal | 2 |
| SizeInterior | 3499.9705 - 4999.958 Sqft |
| Type | House |
| UtilityWater | Municipal Water |
Parking
| Attached Garage |
Land
| Acreage | No |
| LandAmenities | Hospital, Park, Schools |
| Sewer | Sanitary Sewer |
| SizeDepth | 120 Ft |
| SizeFrontage | 55 Ft |
| SizeIrregular | 55 X 120 Ft ; Irregular |
| SizeTotalText | 55 X 120 Ft ; Irregular|under 1/2 Acre |
| ZoningDescription | Residential |
Rooms
| Level | Type | Length | Width | Dimensions |
|---|---|---|---|---|
| Second Level | Primary Bedroom | 16.99 m | 12.6 m | 16.99 m x 12.6 m |
| Second Level | Bedroom 2 | 12.99 m | 12 m | 12.99 m x 12 m |
| Second Level | Bedroom 3 | 12.99 m | 16.6 m | 12.99 m x 16.6 m |
| Second Level | Bedroom 4 | 12 m | 11.09 m | 12 m x 11.09 m |
| Main Level | Living Room | 16.99 m | 12 m | 16.99 m x 12 m |
| Main Level | Eating Area | 12.6 m | 13.61 m | 12.6 m x 13.61 m |
| Main Level | Kitchen | 14.01 m | 10 m | 14.01 m x 10 m |
| Main Level | Dining Room | 12.6 m | 13.61 m | 12.6 m x 13.61 m |
| Main Level | Family Room | 14.99 m | 14.01 m | 14.99 m x 14.01 m |
| Main Level | Living Room | 14.2 m | 11.61 m | 14.2 m x 11.61 m |
Interested?
Contact us for more information
Mangatt Tahir
Broker
81 Zenway Blvd #25
Woodbridge, Ontario L4H 0S5




